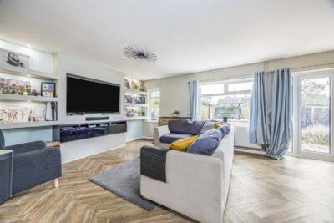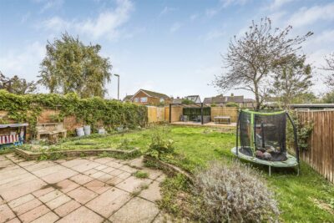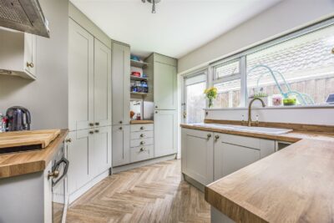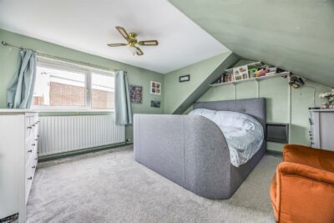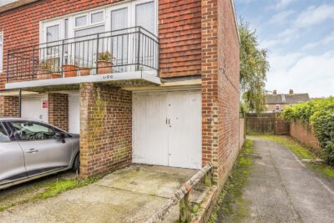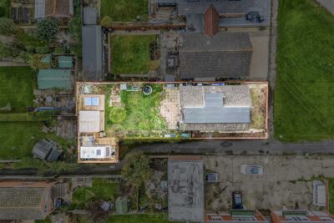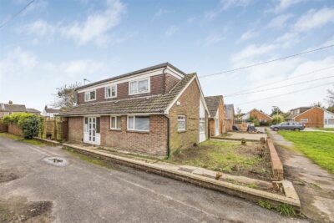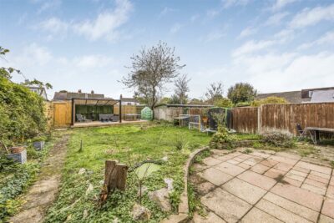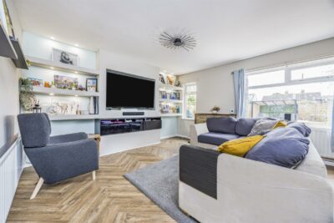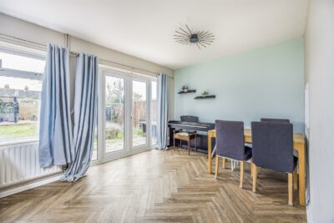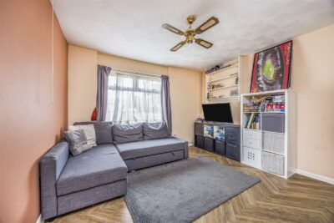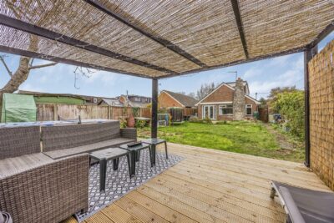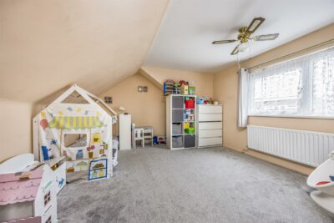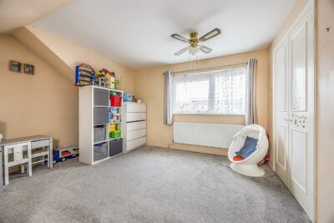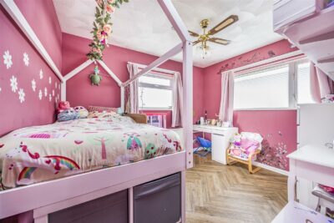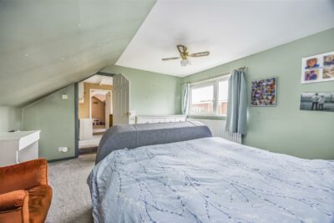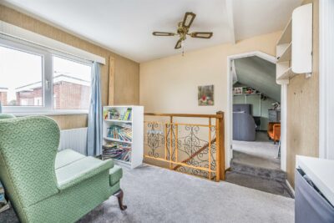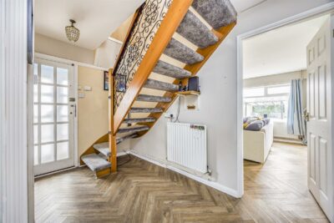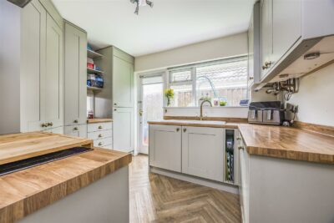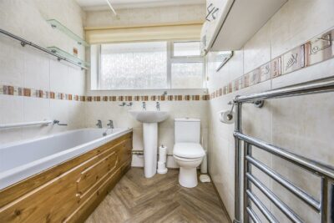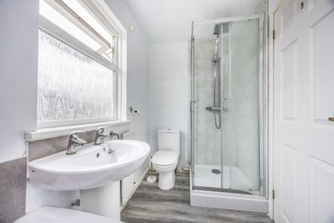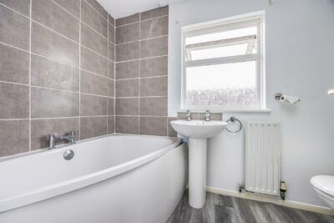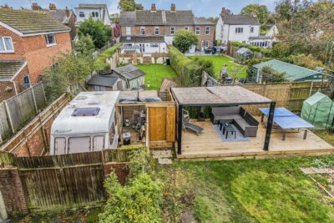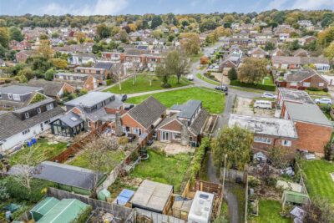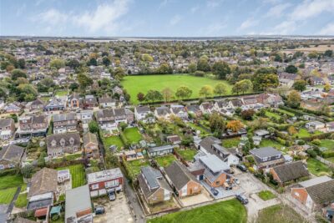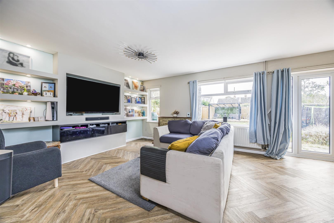
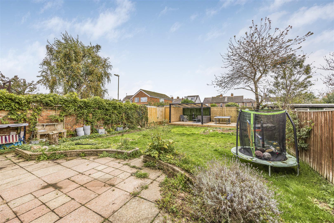
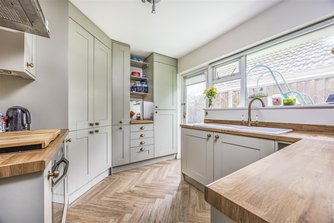
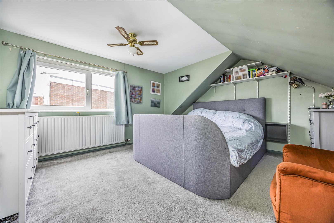
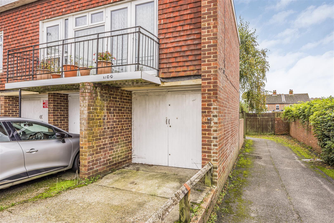
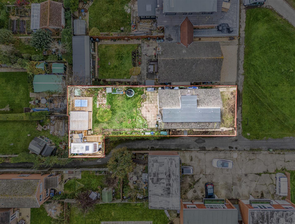
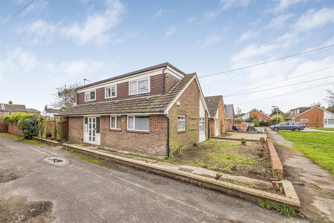
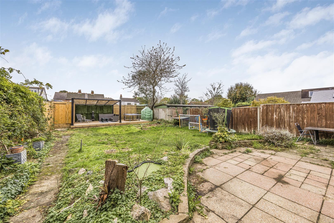
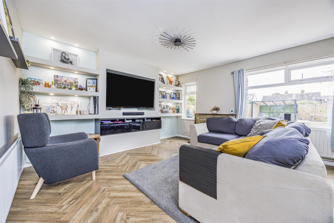
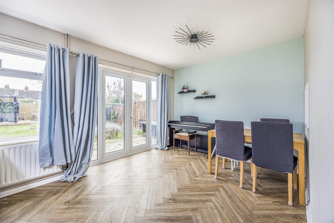
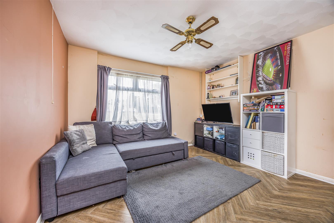
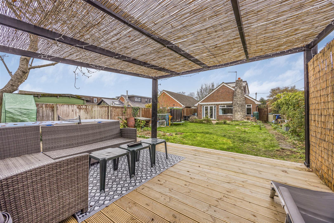
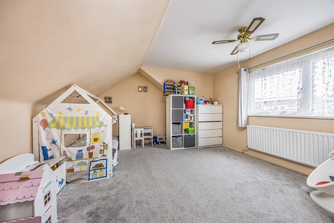
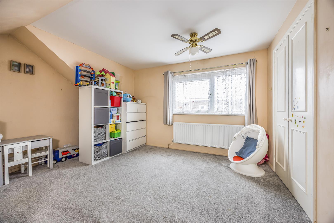
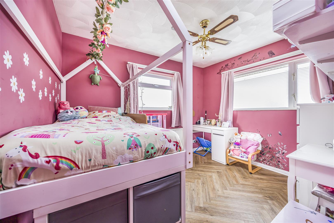
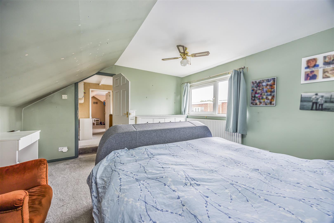
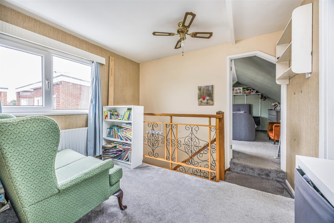
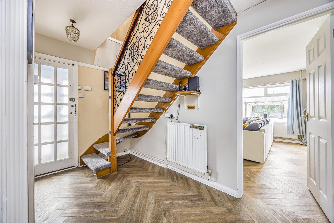
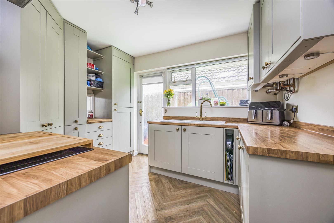
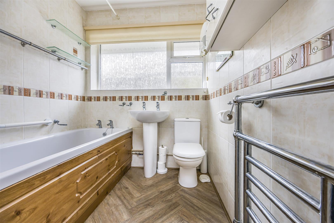
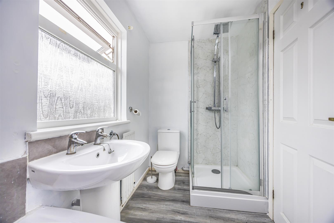
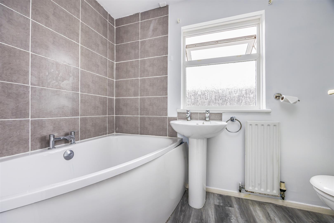
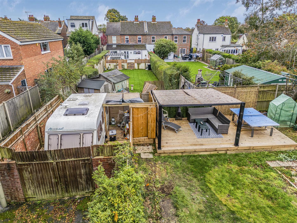
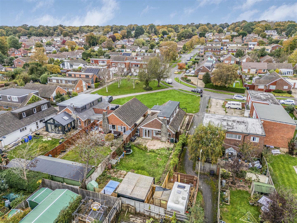
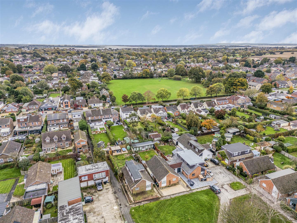
House - Detached For Sale Grenfield Court, Emsworth
Description
On entering the porch there is coat hanging space and shoe storage. The inner front door opening into the hallway with stairs leading to the first floor and multiple storage cupboards. Oak herringbone flooring flows throughout the downstairs, the lounge/dining room has a media wall with shelving and spotlights, space for a dining table, with windows and French doors overlooking the southerly facing garden. The kitchen comprises of matching wall and base units with a worktop over and inset one and half ceramic sink and a fantastic walk in larder with lighting. Integrated appliances include electric oven, induction hob, fridge freezer , Bosch dishwasher and washing machine. The ground floor bathroom comprises a WC, wash hand basin and bath with shower over, large cupboard with space for a tumble drier and shelving above. Jack and Jill door to one of the double rooms downstairs. Two further bedrooms, one being a double room and the other currently used as a study.
To the first floor is a spacious landing area with a window and doors leading to two double bedrooms, the principle bedroom benefitting from a walk in wardrobe with hanging space and shelving with access from both bedrooms into the eaves storage. The four piece bathroom comprises a WC, wash hand basin, panelled corner bath and shower cubicle.
Outside, as you approach the property, the front garden is primed for a driveway with vehicular access already to the front, this access also leads down to the double gates at the bottom of the garden, providing storage for a boat/caravan/cars. The rear garden is southerly facing and mainly laid to lawn with a patio area adjacent and a large decking area with a covered pergola to the rear boundary. The ‘caravan area’ is secluded with its own fenced area and pedestrian gate to access the area from inside the garden. This area is decked and has power and cable ethernet connection.
Emsworth is at the head of Chichester Harbour, an area of outstanding natural beauty. An excellent range of amenities are in Emsworth which include local shops, pubs and restaurants, churches, doctors’ surgery, and two sailing clubs. The town has primary schools and two secondary schools in neighbouring Warblington and Southbourne. There is a railway station in Emsworth with links to London, Portsmouth and further stations. Emsworth has good bus links within the South Coast. Just a short drive away is the famous Goodwood Estate and the South Downs National Park.
GENERAL INFORMATION:
Property Tenure: Freehold; Services: All main services; Local authority: Havant Borough Council; Tax Band: B. The garage is Leasehold, 938 years on lease remaining. Ground rent of £0.05 pa.
DISTANCES:
Local amenities – 0.1 miles; Emsworth Station – 0.7 miles; Havant – 2.8 miles; Chichester – 8.5 miles; Portsmouth – 10.5 miles
AGENTS NOTE: In accordance with the Estate Agency Act 1979, the owner of the property is an employee of NEXA Properties.
Brochure & Floor Plans
Our mortgage calculator is for guidance purposes only, using the simple details you provide. Mortgage lenders have their own criteria and we therefore strongly recommend speaking to one of our expert mortgage partners to provide you an accurate indication of what products are available to you.
Description
On entering the porch there is coat hanging space and shoe storage. The inner front door opening into the hallway with stairs leading to the first floor and multiple storage cupboards. Oak herringbone flooring flows throughout the downstairs, the lounge/dining room has a media wall with shelving and spotlights, space for a dining table, with windows and French doors overlooking the southerly facing garden. The kitchen comprises of matching wall and base units with a worktop over and inset one and half ceramic sink and a fantastic walk in larder with lighting. Integrated appliances include electric oven, induction hob, fridge freezer , Bosch dishwasher and washing machine. The ground floor bathroom comprises a WC, wash hand basin and bath with shower over, large cupboard with space for a tumble drier and shelving above. Jack and Jill door to one of the double rooms downstairs. Two further bedrooms, one being a double room and the other currently used as a study.
To the first floor is a spacious landing area with a window and doors leading to two double bedrooms, the principle bedroom benefitting from a walk in wardrobe with hanging space and shelving with access from both bedrooms into the eaves storage. The four piece bathroom comprises a WC, wash hand basin, panelled corner bath and shower cubicle.
Outside, as you approach the property, the front garden is primed for a driveway with vehicular access already to the front, this access also leads down to the double gates at the bottom of the garden, providing storage for a boat/caravan/cars. The rear garden is southerly facing and mainly laid to lawn with a patio area adjacent and a large decking area with a covered pergola to the rear boundary. The ‘caravan area’ is secluded with its own fenced area and pedestrian gate to access the area from inside the garden. This area is decked and has power and cable ethernet connection.
Emsworth is at the head of Chichester Harbour, an area of outstanding natural beauty. An excellent range of amenities are in Emsworth which include local shops, pubs and restaurants, churches, doctors’ surgery, and two sailing clubs. The town has primary schools and two secondary schools in neighbouring Warblington and Southbourne. There is a railway station in Emsworth with links to London, Portsmouth and further stations. Emsworth has good bus links within the South Coast. Just a short drive away is the famous Goodwood Estate and the South Downs National Park.
GENERAL INFORMATION:
Property Tenure: Freehold; Services: All main services; Local authority: Havant Borough Council; Tax Band: B. The garage is Leasehold, 938 years on lease remaining. Ground rent of £0.05 pa.
DISTANCES:
Local amenities – 0.1 miles; Emsworth Station – 0.7 miles; Havant – 2.8 miles; Chichester – 8.5 miles; Portsmouth – 10.5 miles
AGENTS NOTE: In accordance with the Estate Agency Act 1979, the owner of the property is an employee of NEXA Properties.
Brochure & Floor Plans

























Additional Features
- - DETACHED 1663 SQ FT CHALET PROPERTY
- - FIVE BEDROOMS (FOUR DOUBLES)
- - LARGE SOUTH FACING GARDEN
- - GARAGE WITH PARKING INFRONT
- - KITCHEN WITH INTERGRATED APPLICANCES
- - NEW BOILER AND ELECTRICS UPDATED 2023
- - DOWNSTAIRS BATHROOM AND UPSTAIRS 4-PIECE BATHROOM
- - DESIRED EMSWORTH LOCATION
- - PART OF A COMPLETE CHAIN
- - EPC rating: C (69)
- -
Agent Information

