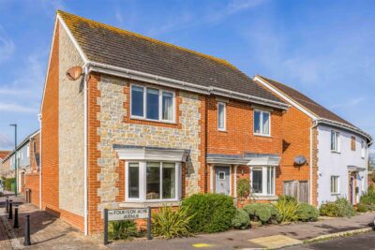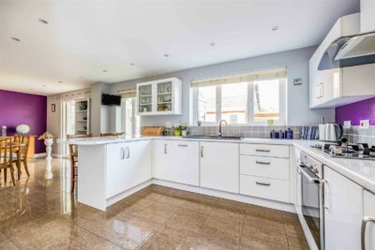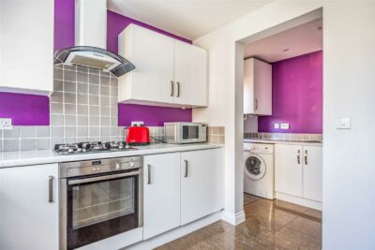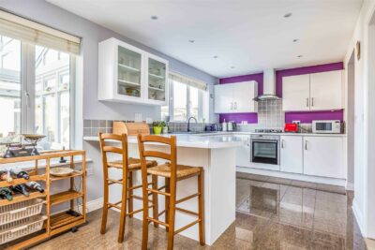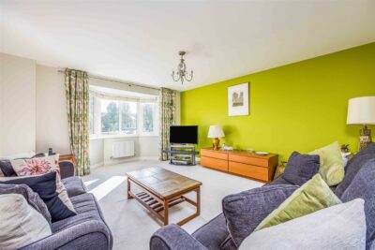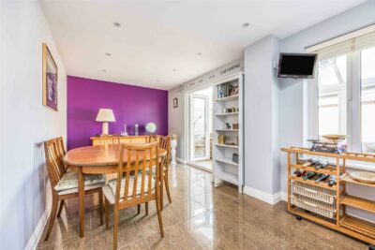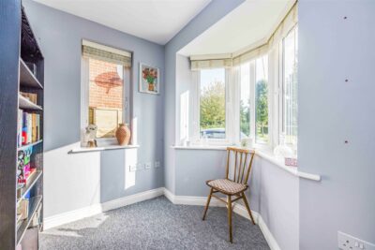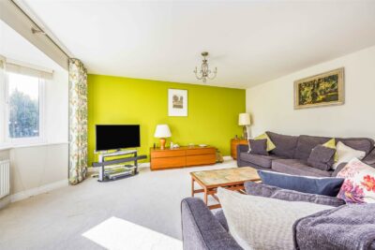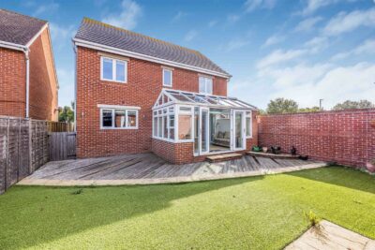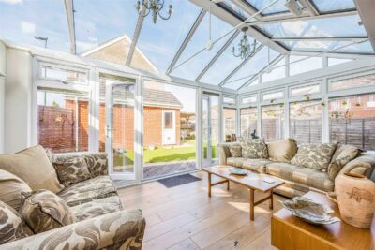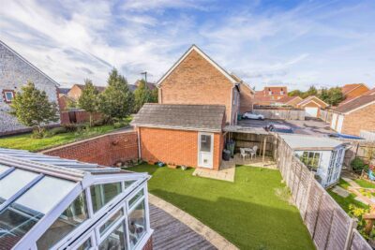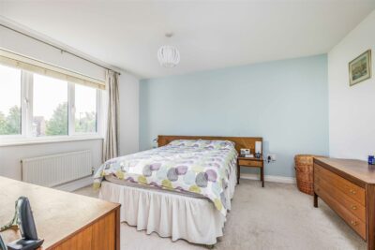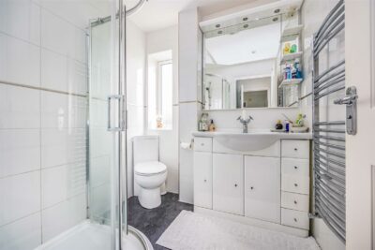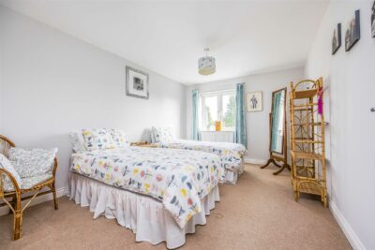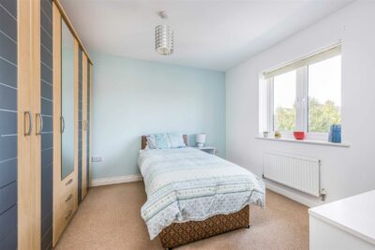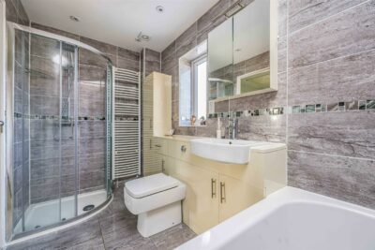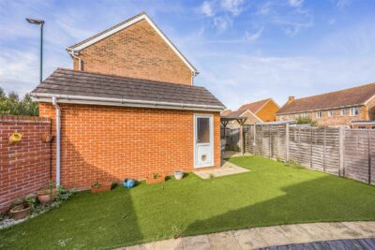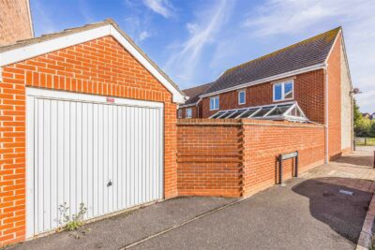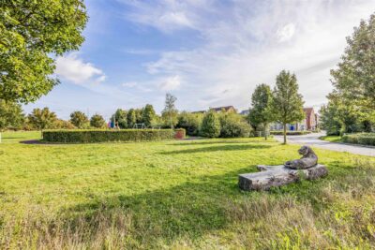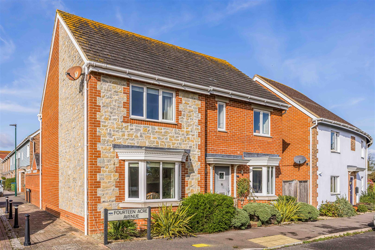
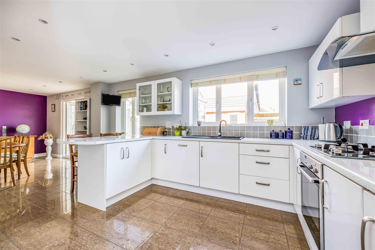
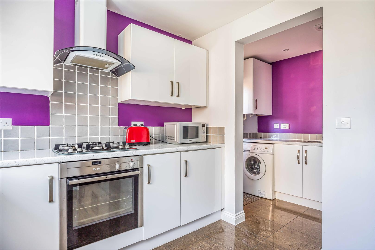
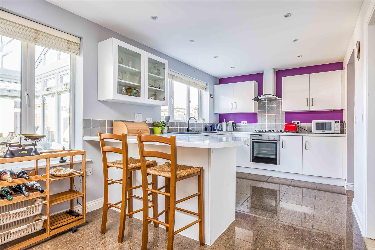
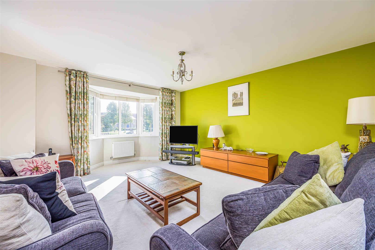
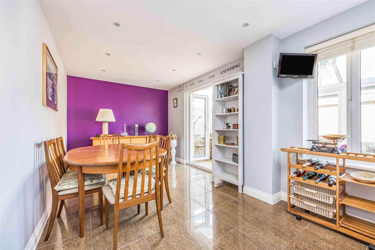
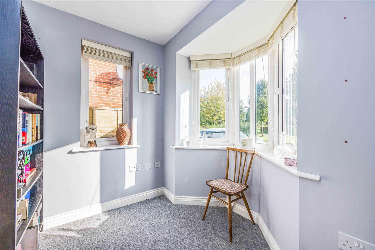
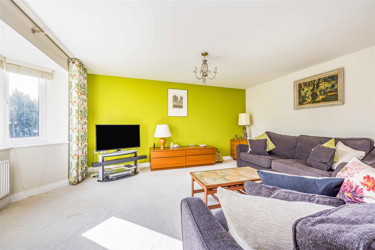
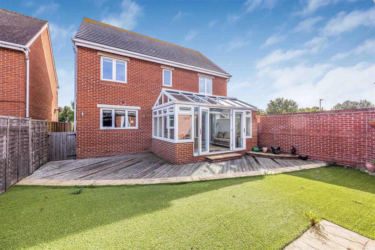
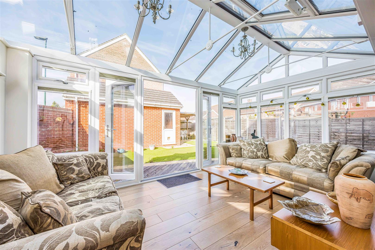
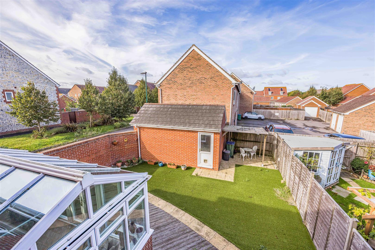
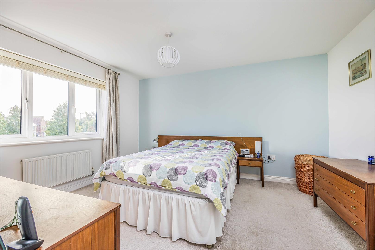
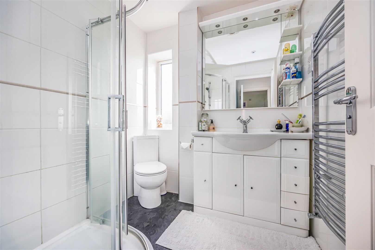
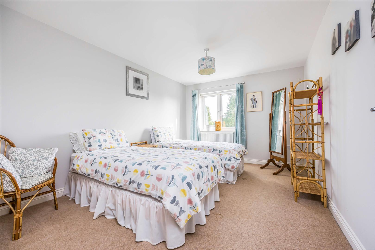
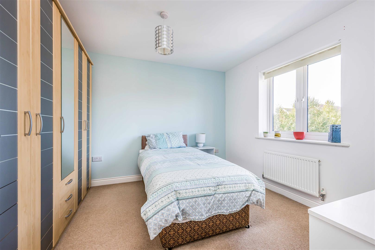
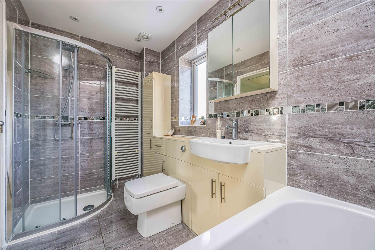
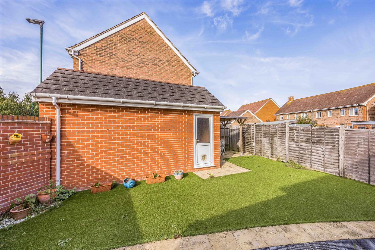
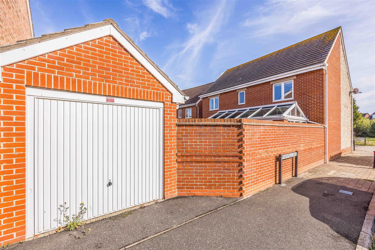
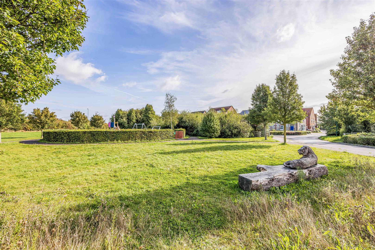
House - Detached For Sale Fourteen Acre Avenue, Bognor Regis
Description
Description
On entrance to this double front home you’re greeted by a bright hall, to the left is a large living room with bay window, to the right is a home office and a downstairs cloakroom. Stretching across the rear is a fabulous kitchen/dining room, the kitchen is equipped with integrated appliances, a breakfast bar area and leads round to the utility room with side access. From the dining area are French doors opening to a welcoming conservatory that opens to the garden.
Upstairs has a fantastic master bedroom with en-suite shower room, there are a further two good sized double bedrooms and a fourth bedroom which is a large single room. A modern four piece family bathroom with Jacuzzi bath and a airing cupboard completes the first floor.
To the rear is a west facing rear garden that is partial walled. Improvements such as astro turf grass and a patio area have been done for easy maintainence. There is access into the garage.
The house has allocated parking and a garage with power. To the front the house overlooks a green which is a lovely feature.
Within walking distance is local amenities, countryside walks and it is a short drive to the popular Felpham & Elmer Beach.
At a guide price of £425,000-£450,000, please call Melanie @ NEXA to arrange your private viewing.
Brochure & Floor Plans
Our mortgage calculator is for guidance purposes only, using the simple details you provide. Mortgage lenders have their own criteria and we therefore strongly recommend speaking to one of our expert mortgage partners to provide you an accurate indication of what products are available to you.
Description
Description
On entrance to this double front home you’re greeted by a bright hall, to the left is a large living room with bay window, to the right is a home office and a downstairs cloakroom. Stretching across the rear is a fabulous kitchen/dining room, the kitchen is equipped with integrated appliances, a breakfast bar area and leads round to the utility room with side access. From the dining area are French doors opening to a welcoming conservatory that opens to the garden.
Upstairs has a fantastic master bedroom with en-suite shower room, there are a further two good sized double bedrooms and a fourth bedroom which is a large single room. A modern four piece family bathroom with Jacuzzi bath and a airing cupboard completes the first floor.
To the rear is a west facing rear garden that is partial walled. Improvements such as astro turf grass and a patio area have been done for easy maintainence. There is access into the garage.
The house has allocated parking and a garage with power. To the front the house overlooks a green which is a lovely feature.
Within walking distance is local amenities, countryside walks and it is a short drive to the popular Felpham & Elmer Beach.
At a guide price of £425,000-£450,000, please call Melanie @ NEXA to arrange your private viewing.
Brochure & Floor Plans



















Additional Features
- - Offered With No Chain
- - Spacious Four Bedroom Detached Home
- - West Facing Rear Garden
- - Large Kitchen/Dining Room
- - Living Room With Bay Window
- - Utility Room & Separate Conservatory
- - Garage & Parking
- - Master Suite With En-suite
- - Family Bathroom, En-suite & Cloakroom
- - Popular Felpham Location
- -
