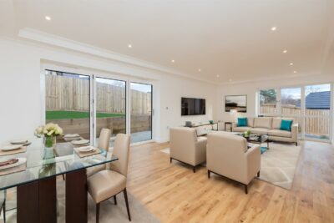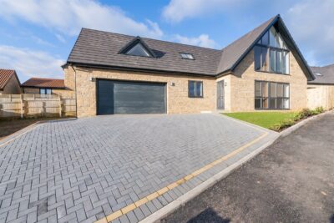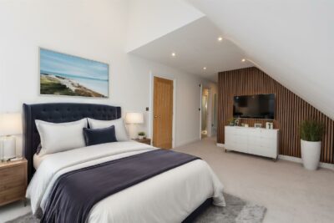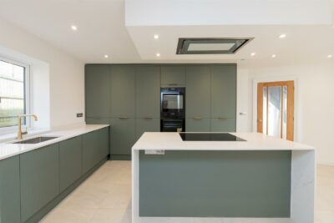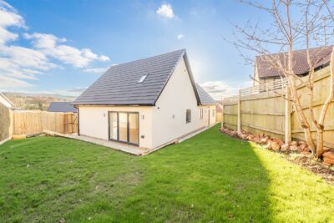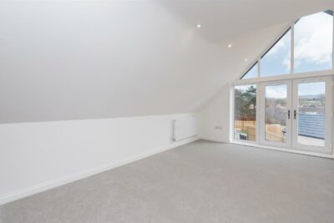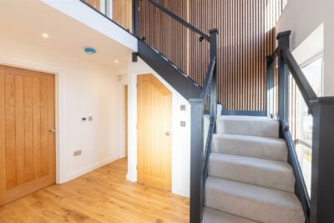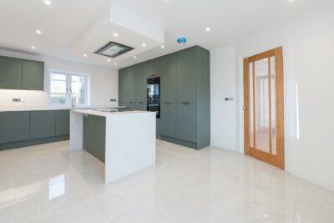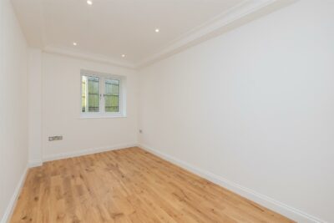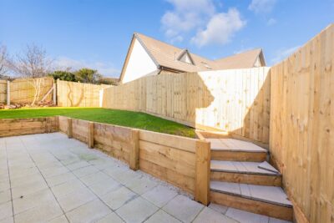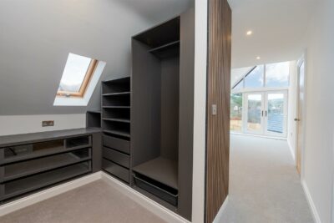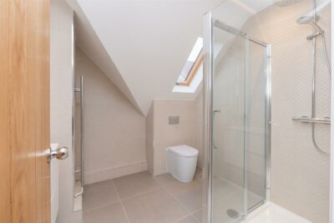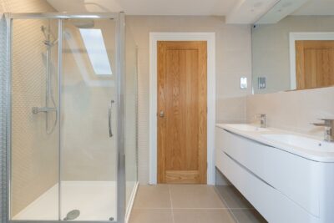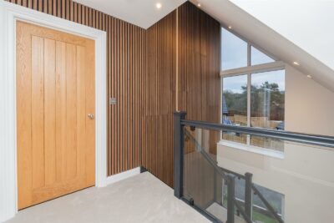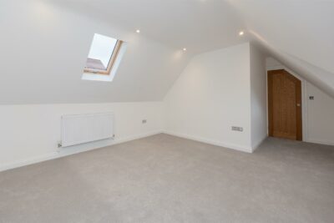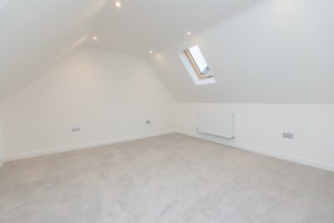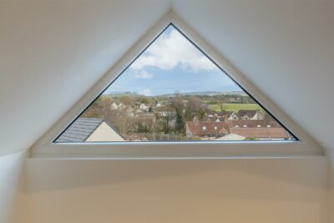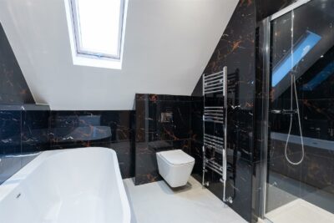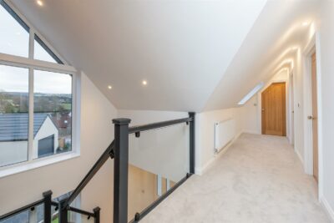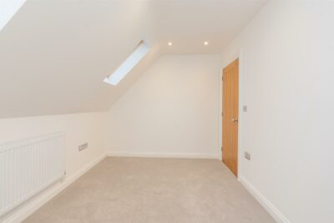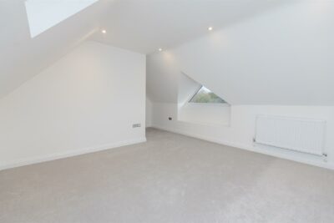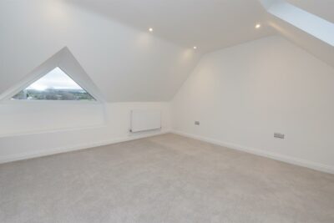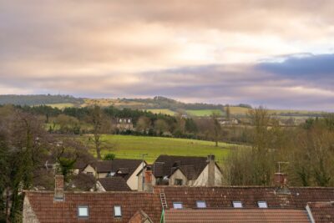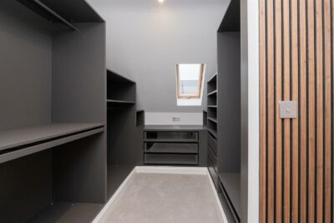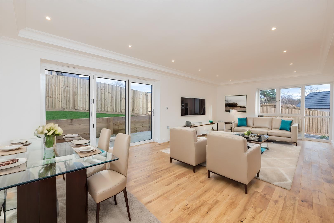
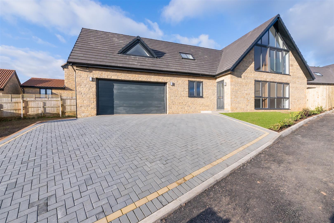
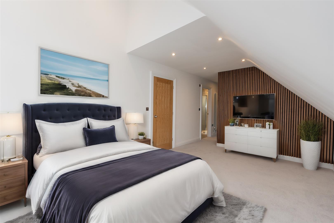
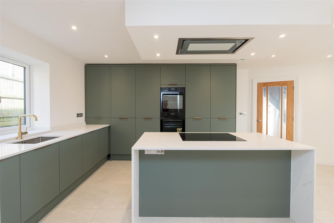
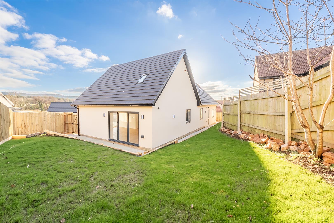
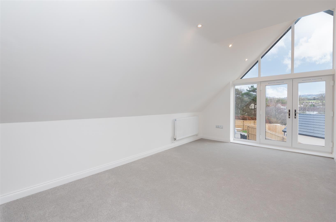
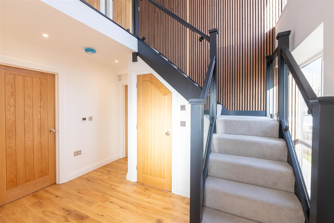
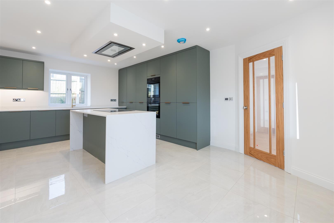
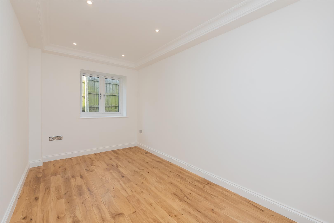
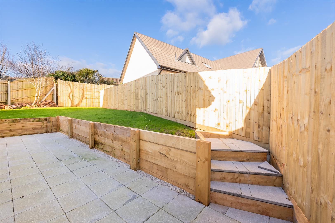
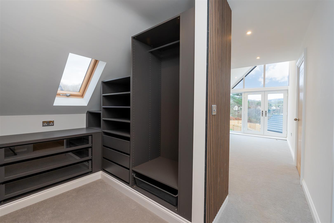
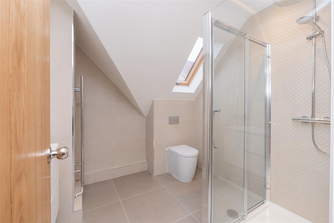
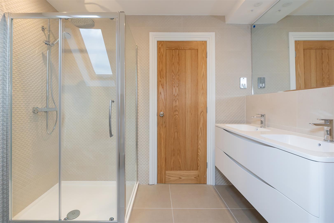
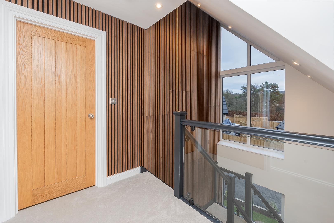
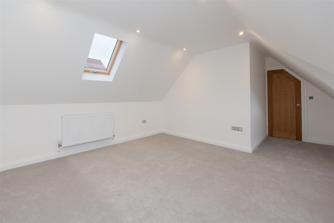
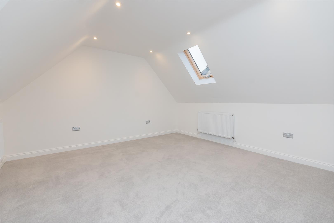
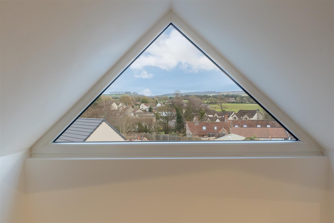
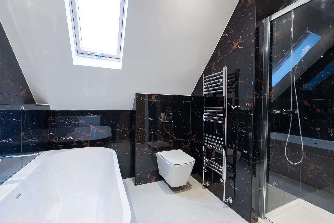
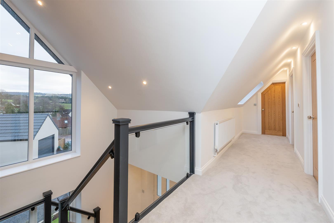
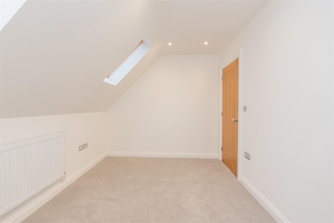
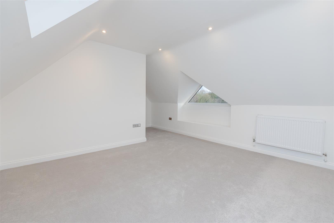
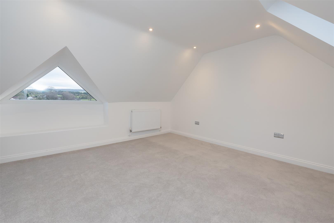
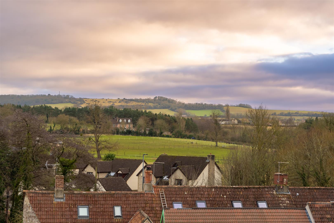
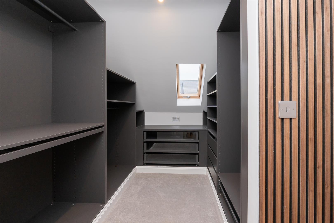
House - Detached For Sale Bridge Close, Wick
Description
FULL DESCRIPTION
NEXA Bristol is delighted to bring this exquisite, detached family home to the market. The property has been beautifully finished to create a contemporary home on a private road in the sought-after village of Wick and is one of three new build houses available immediately.
Underfloor heated throughout, the entrance hall leads onto the kitchen, downstairs bedroom/ study and spacious living room which overlooks the spacious patio and lawned garden via the bifold doors. The kitchen is wonderfully laid out with a large central island offering space for casual dining and plenty of room still for a family seating and dining area. Perfect for entertaining, the fully fitted kitchen includes several induction hobs, integrated dual oven, stunning worktops, full height fridge/freezer and dishwasher. The utility room is accessed via the kitchen and features an additional external door leading to the rear of the property. There is also a downstairs toilet and sink under the staircase.
Upstairs, the master bedroom has an incredible vaulted ceiling with a full apex window overlooking the rural fields opposite and French doors opening onto a glazed Juliet balcony. Incredibly spacious throughout as is the impressive ensuite shower room and walk-in wardrobe area.
The main family bathroom is equally well appointed with a contemporary bath with shower and vanity unit with washbasin and mirror and a heated towel rail. There are two more bedrooms on this floor which are accessed via the bright, upstairs hallway. The upstairs storage cupboard accommodates the main internet hub supplying the rooms with Cat 6 internet cable connection.
The garden to the rear of the property has been beautifully landscaped for use all-year round with a neat area of lawn and paved access via both sides of the house leading to a large patio area. The house is fully fitted with outdoor electrical points and an outside tap. The large, attached garage features an electric retractable door and a secure pedestrian door to the side. There is an electric car charging point within the garage.
Brochure & Floor Plans
Our mortgage calculator is for guidance purposes only, using the simple details you provide. Mortgage lenders have their own criteria and we therefore strongly recommend speaking to one of our expert mortgage partners to provide you an accurate indication of what products are available to you.
Description
FULL DESCRIPTION
NEXA Bristol is delighted to bring this exquisite, detached family home to the market. The property has been beautifully finished to create a contemporary home on a private road in the sought-after village of Wick and is one of three new build houses available immediately.
Underfloor heated throughout, the entrance hall leads onto the kitchen, downstairs bedroom/ study and spacious living room which overlooks the spacious patio and lawned garden via the bifold doors. The kitchen is wonderfully laid out with a large central island offering space for casual dining and plenty of room still for a family seating and dining area. Perfect for entertaining, the fully fitted kitchen includes several induction hobs, integrated dual oven, stunning worktops, full height fridge/freezer and dishwasher. The utility room is accessed via the kitchen and features an additional external door leading to the rear of the property. There is also a downstairs toilet and sink under the staircase.
Upstairs, the master bedroom has an incredible vaulted ceiling with a full apex window overlooking the rural fields opposite and French doors opening onto a glazed Juliet balcony. Incredibly spacious throughout as is the impressive ensuite shower room and walk-in wardrobe area.
The main family bathroom is equally well appointed with a contemporary bath with shower and vanity unit with washbasin and mirror and a heated towel rail. There are two more bedrooms on this floor which are accessed via the bright, upstairs hallway. The upstairs storage cupboard accommodates the main internet hub supplying the rooms with Cat 6 internet cable connection.
The garden to the rear of the property has been beautifully landscaped for use all-year round with a neat area of lawn and paved access via both sides of the house leading to a large patio area. The house is fully fitted with outdoor electrical points and an outside tap. The large, attached garage features an electric retractable door and a secure pedestrian door to the side. There is an electric car charging point within the garage.
Brochure & Floor Plans
























Additional Features
- - BRAND NEW BUILD HOUSE
- - 4 BEDROOMS
- - GARDEN
- - GARAGE
- - FULL APEX WINDOWS
- - BIFOLD DOORS LEADING TO PATIO
- - ELECTRIC CHARGING
- - DRIVEWAY
- -
