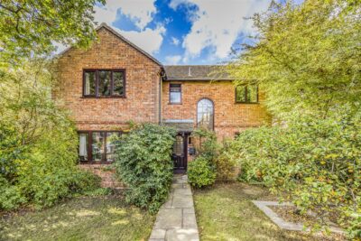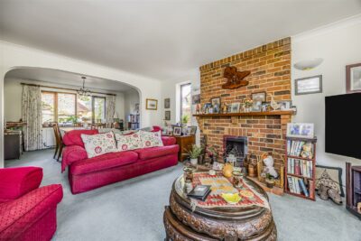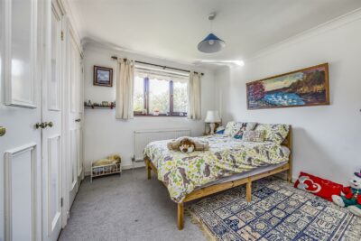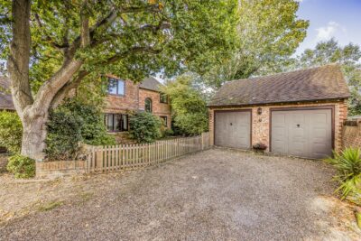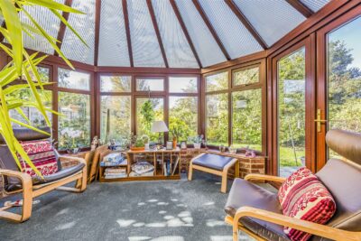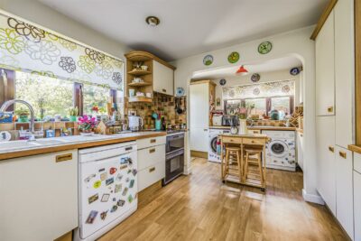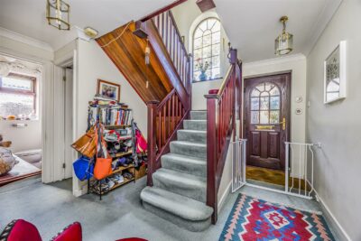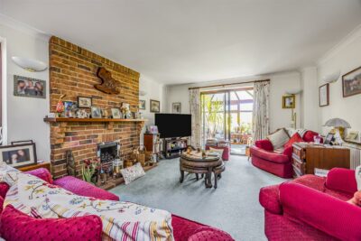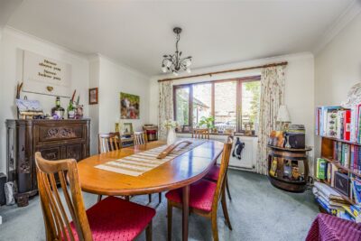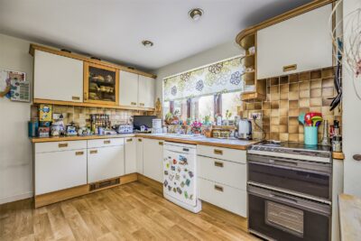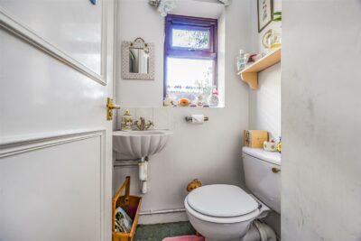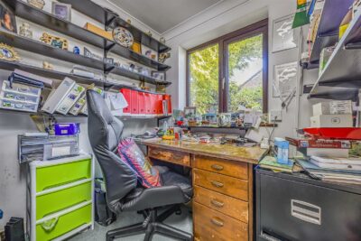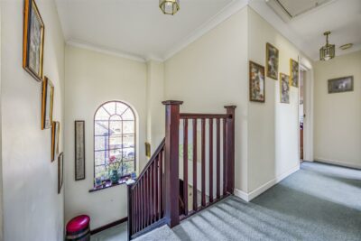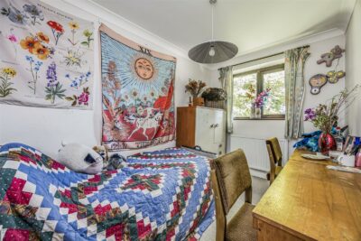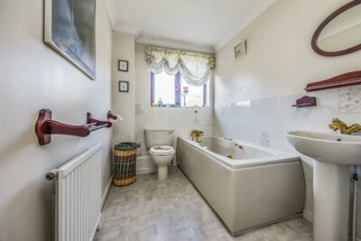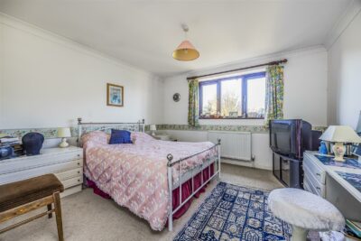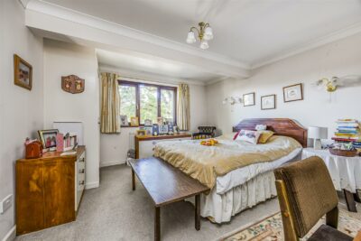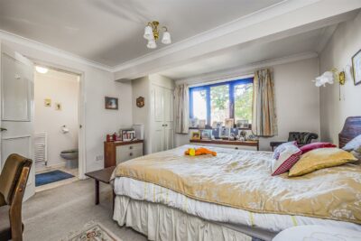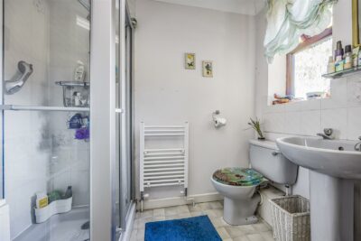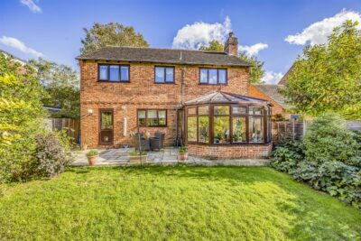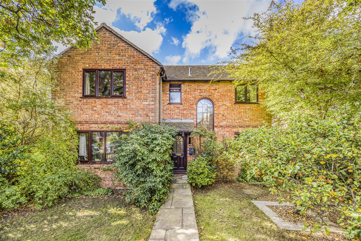
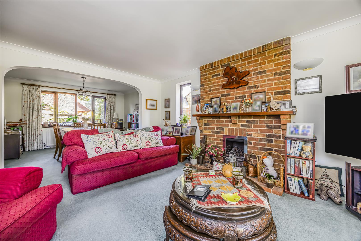
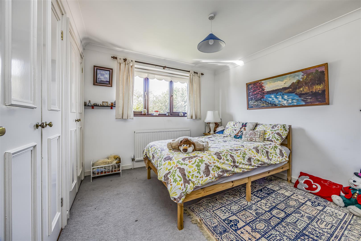
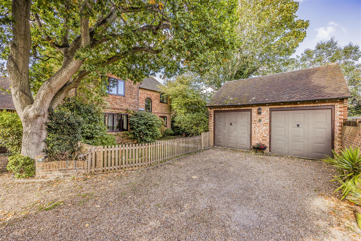
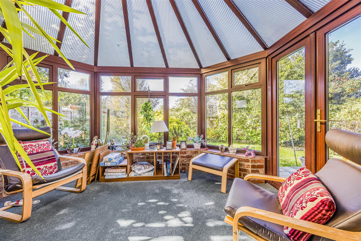
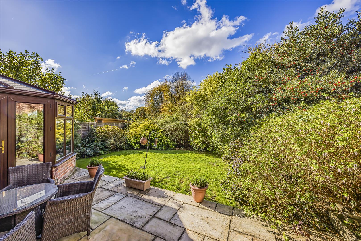
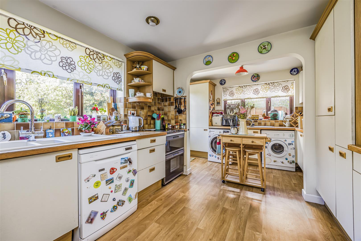
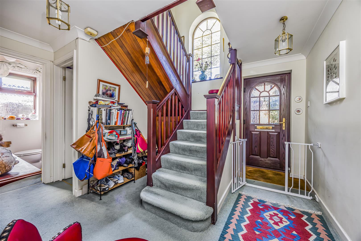
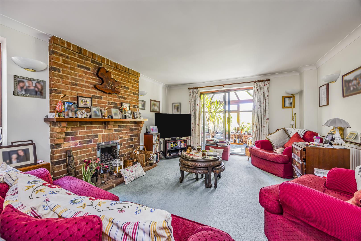
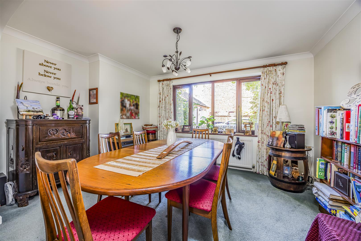
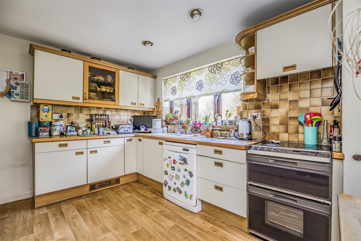
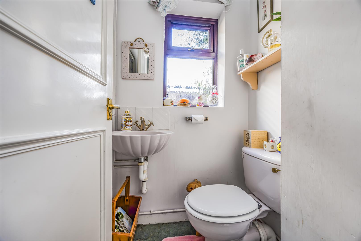
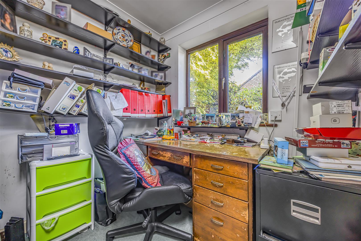
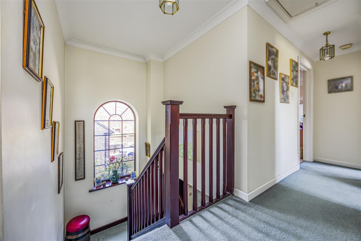
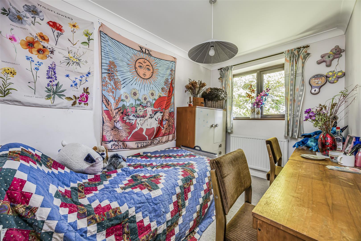
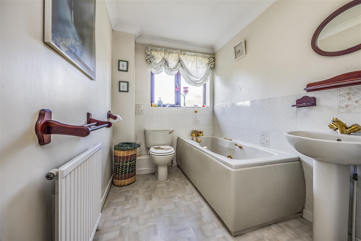
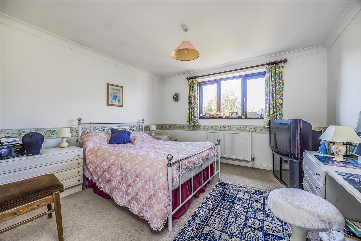
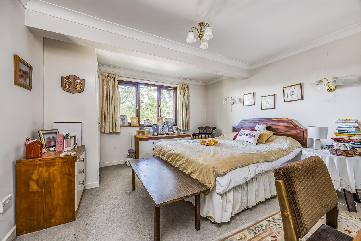
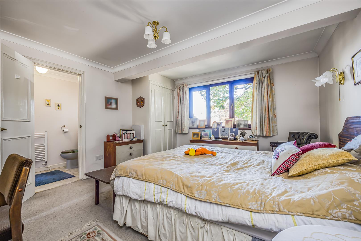
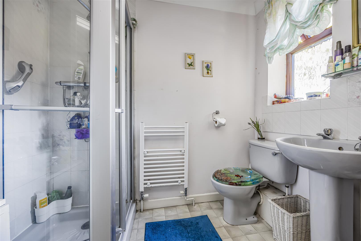
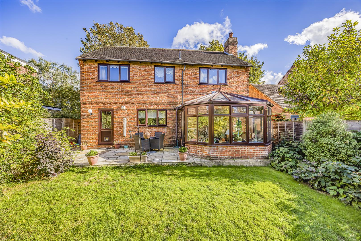
House - Detached For Sale Brent Court, Emsworth
Description
The ground floor features a welcoming reception hall leading to a bright dining room and a spacious living room that flows seamlessly into a lovely conservatory overlooking the garden. The kitchen sits at the heart of the home and is complemented by a separate utility room. A dedicated study provides a perfect space for home working or quiet reading, while a guest WC completes the downstairs accommodation. The layout has been thoughtfully designed to create a sense of connection and openness throughout.
Upstairs, the home offers four well-proportioned bedrooms. The principal bedroom enjoys its own private ensuite shower room, while the remaining bedrooms provide excellent flexibility for family, guests or hobbies. A family bathroom serves the rest of the floor, ensuring comfort and practicality for everyday living.
Outside, the property features a substantial double garage located at the front, offering convenient parking and additional storage space. To the rear, the private garden provides a peaceful retreat with a lawned area and a separate patio, perfect for outdoor dining and entertaining. Just moments from the water’s edge, this home is ideally placed to enjoy Emsworth’s stunning harbourside setting, with scenic coastal walks, sailing opportunities, and vibrant local cafés and restaurants all within easy reach. Its enviable location offers the best of both a tranquil coastal lifestyle and excellent transport connections for commuting.
Our mortgage calculator is for guidance purposes only, using the simple details you provide. Mortgage lenders have their own criteria and we therefore strongly recommend speaking to one of our expert mortgage partners to provide you an accurate indication of what products are available to you.
Description
The ground floor features a welcoming reception hall leading to a bright dining room and a spacious living room that flows seamlessly into a lovely conservatory overlooking the garden. The kitchen sits at the heart of the home and is complemented by a separate utility room. A dedicated study provides a perfect space for home working or quiet reading, while a guest WC completes the downstairs accommodation. The layout has been thoughtfully designed to create a sense of connection and openness throughout.
Upstairs, the home offers four well-proportioned bedrooms. The principal bedroom enjoys its own private ensuite shower room, while the remaining bedrooms provide excellent flexibility for family, guests or hobbies. A family bathroom serves the rest of the floor, ensuring comfort and practicality for everyday living.
Outside, the property features a substantial double garage located at the front, offering convenient parking and additional storage space. To the rear, the private garden provides a peaceful retreat with a lawned area and a separate patio, perfect for outdoor dining and entertaining. Just moments from the water’s edge, this home is ideally placed to enjoy Emsworth’s stunning harbourside setting, with scenic coastal walks, sailing opportunities, and vibrant local cafés and restaurants all within easy reach. Its enviable location offers the best of both a tranquil coastal lifestyle and excellent transport connections for commuting.





















Additional Features
- - FOUR BEDROOM DETACHED HOME
- - SOUGHT-AFTER EMSWORTH LOCATION
- - WALKING DISTANCE TO THE EMSWORTH'S WATERFRONT
- - BRIGHT AND SPACIOUS LIVING
- - SEPARATE STUDY AND DINING ROOM
- - ENSUITE TO MAIN BEDROOM
- - PRIVATE LAWN AND PATIO GARDEN
- - DOUBLE GARAGE TO FRONT
- - CONSERVATORY WITH GARDEN VIEWS
- - EASY ACCESS TO AMENITIES
- -
Agent Information

