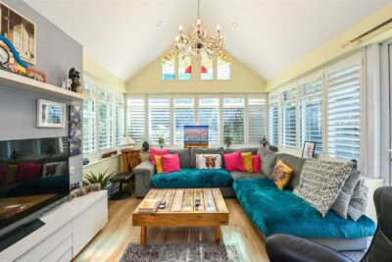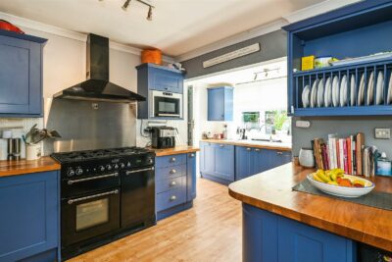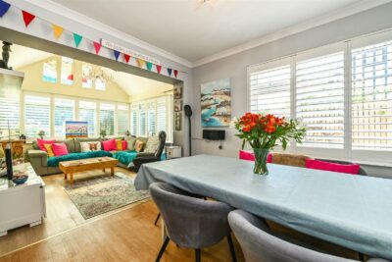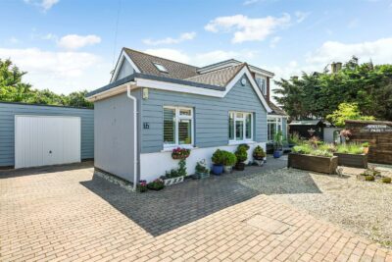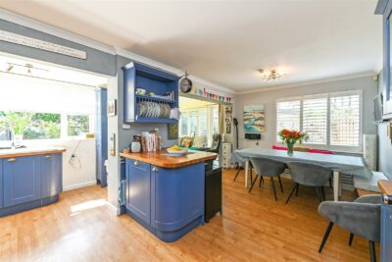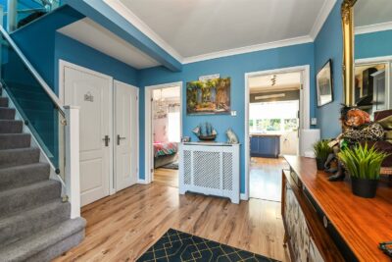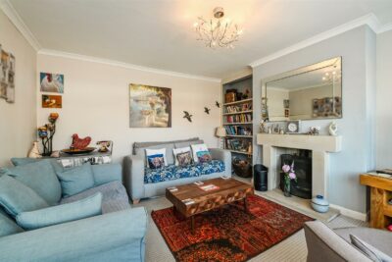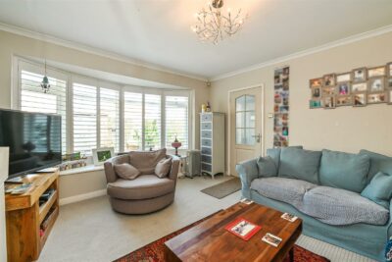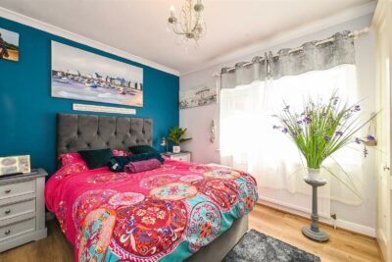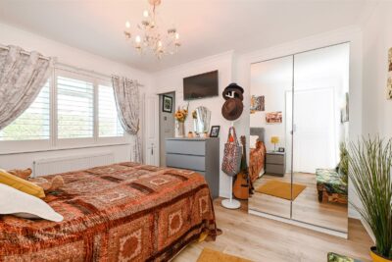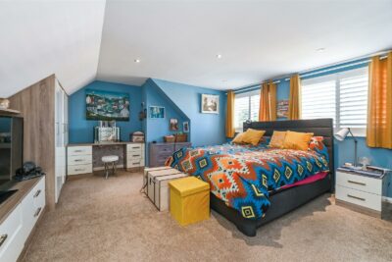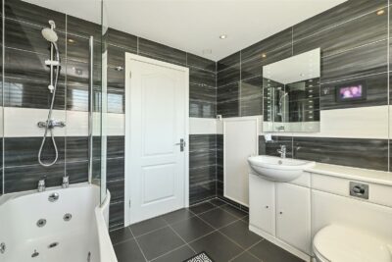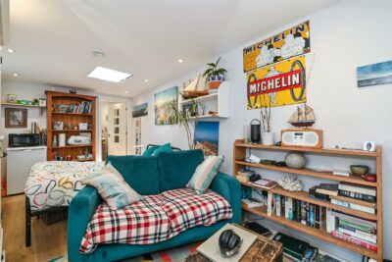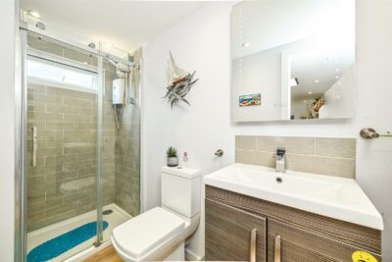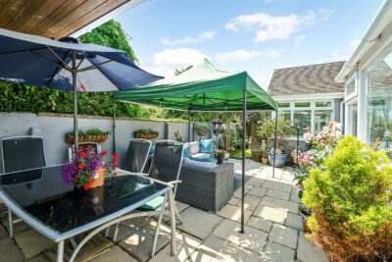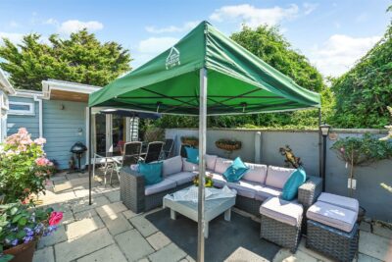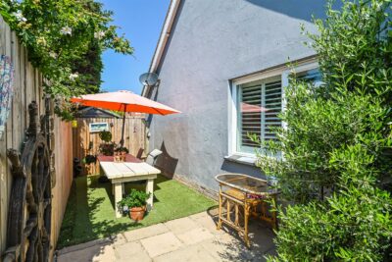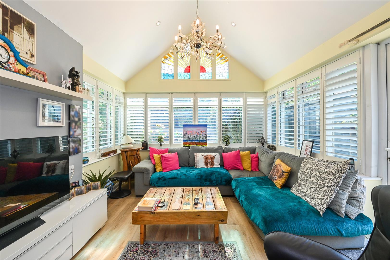
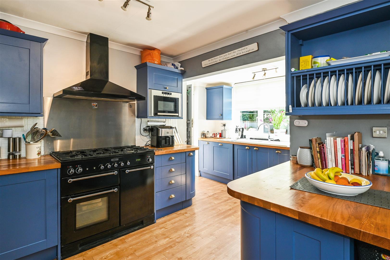
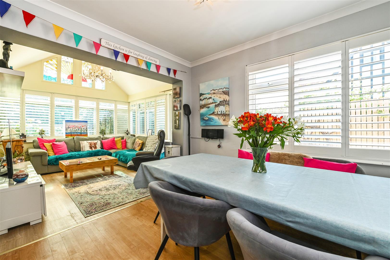
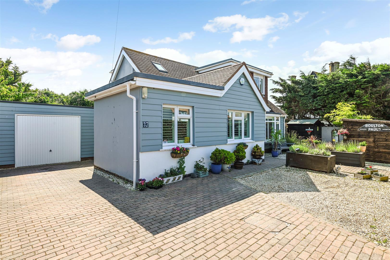
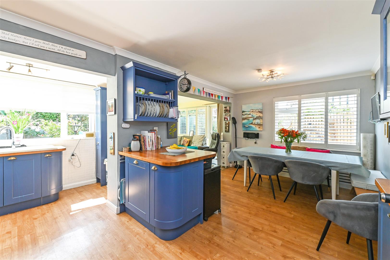
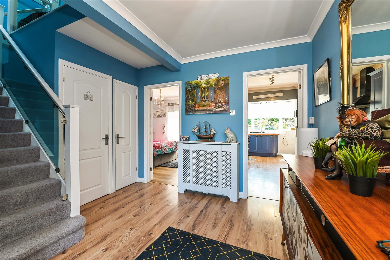
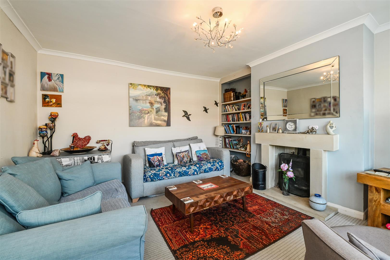
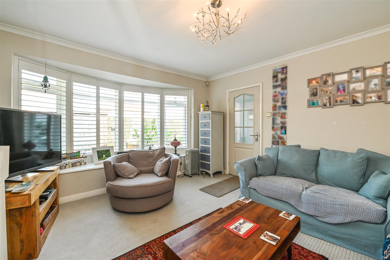
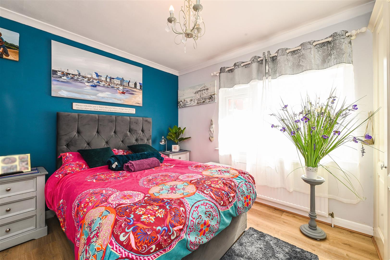
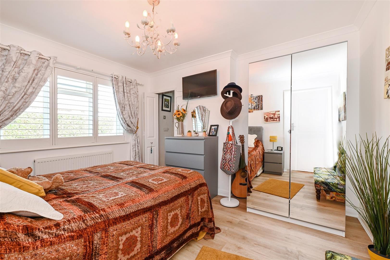
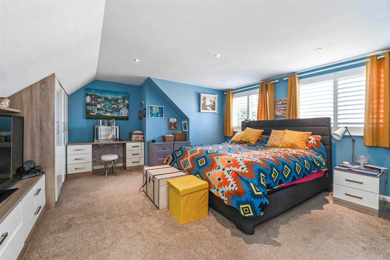
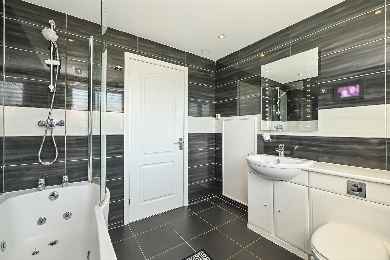
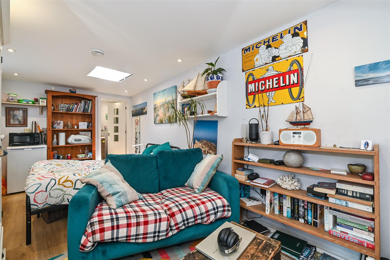
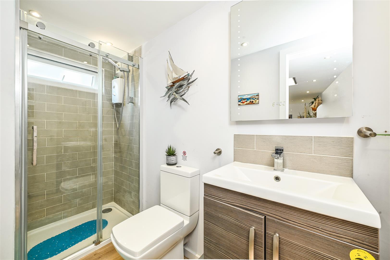
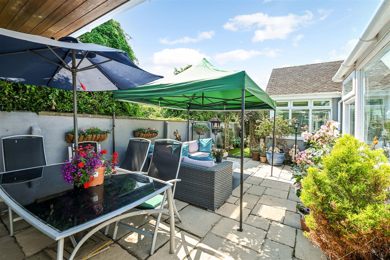
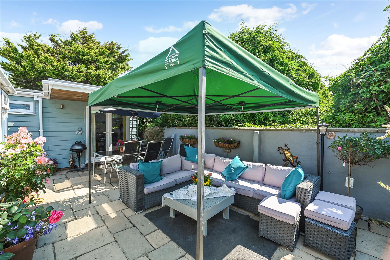
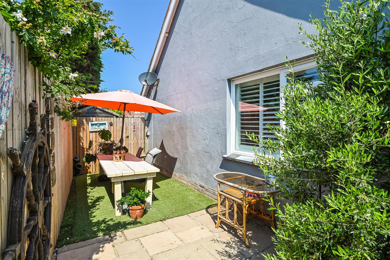
House - Detached For Sale Bonnar Road, Chichester
Description
This wonderful detached chalet-style house offers approximately 1900 sq ft of living accommodation and boasts several fantastic features. The property includes a driveway, a workshop, outer sheds, and a superb enclosed private outdoor area. With its versatile layout, the main house comprises three double bedrooms, one of which has a dressing room and ensuite bathroom. Additionally, there is a separate self-contained annexe that can serve as a fourth bedroom, an office, or a gym.
Upon entering the property, you are greeted by a formal sitting room located at the front, complete with a cozy log burner and a bay window. The entrance hall provides access to both ground floor bedrooms, a shower room, and leads to the kitchen and second living area. The kitchen features modern fitted units, a gas Range cooker with a hob, and integrated appliances. This area serves as the heart of the home and offers an open plan space that combines a dining area and a vaulted living area, perfect for entertaining. Adjacent to the kitchen is a utility room with access to the garden.
Ascending to the first floor, you will find a spacious master bedroom fitted with ample wardrobes for storage. The separate bathroom is fully tiled and equipped with a modern suite, adding a touch of luxury.
The enclosed and private garden requires low maintenance, as it is laid with stone and astro turf. It features two entertaining areas, making it absolutely perfect for enjoying summer days and hosting evening barbecues.
Self-Contained Annexe:
The property includes a self-contained annexe, offering an open plan living/bedroom area with a small kitchenette. Additionally, there is a full-size shower room, providing convenience and privacy for guests, an independent relative, or use as an office or gym space.
This property is lovingly maintained and presented in excellent decorative order throughout. However, there is potential for further development, subject to obtaining the necessary planning permissions and adhering to regulations.
Overall, this detached chalet-style house combines spacious living accommodation with versatile features, making it an ideal family home or a perfect property for those seeking independent living arrangements.
Our mortgage calculator is for guidance purposes only, using the simple details you provide. Mortgage lenders have their own criteria and we therefore strongly recommend speaking to one of our expert mortgage partners to provide you an accurate indication of what products are available to you.
Description
This wonderful detached chalet-style house offers approximately 1900 sq ft of living accommodation and boasts several fantastic features. The property includes a driveway, a workshop, outer sheds, and a superb enclosed private outdoor area. With its versatile layout, the main house comprises three double bedrooms, one of which has a dressing room and ensuite bathroom. Additionally, there is a separate self-contained annexe that can serve as a fourth bedroom, an office, or a gym.
Upon entering the property, you are greeted by a formal sitting room located at the front, complete with a cozy log burner and a bay window. The entrance hall provides access to both ground floor bedrooms, a shower room, and leads to the kitchen and second living area. The kitchen features modern fitted units, a gas Range cooker with a hob, and integrated appliances. This area serves as the heart of the home and offers an open plan space that combines a dining area and a vaulted living area, perfect for entertaining. Adjacent to the kitchen is a utility room with access to the garden.
Ascending to the first floor, you will find a spacious master bedroom fitted with ample wardrobes for storage. The separate bathroom is fully tiled and equipped with a modern suite, adding a touch of luxury.
The enclosed and private garden requires low maintenance, as it is laid with stone and astro turf. It features two entertaining areas, making it absolutely perfect for enjoying summer days and hosting evening barbecues.
Self-Contained Annexe:
The property includes a self-contained annexe, offering an open plan living/bedroom area with a small kitchenette. Additionally, there is a full-size shower room, providing convenience and privacy for guests, an independent relative, or use as an office or gym space.
This property is lovingly maintained and presented in excellent decorative order throughout. However, there is potential for further development, subject to obtaining the necessary planning permissions and adhering to regulations.
Overall, this detached chalet-style house combines spacious living accommodation with versatile features, making it an ideal family home or a perfect property for those seeking independent living arrangements.

















Additional Features
- - DETACHED CHALET STYLE HOUSE
- - 3 BEDROOMS IN MAIN HOUSE
- - 1 BED SELF CONTAINED ANNEXE
- - 2 RECEPTION ROOMS
- - KITCHEN/DINER
- - UTILITY ROOM
- - DRIVEWAY
- - ENCLOSED PRIVATE GARDEN
- - CLOSE TO THE SEA
- - LOCATED TO THE WEST OF SELSEY
- -
