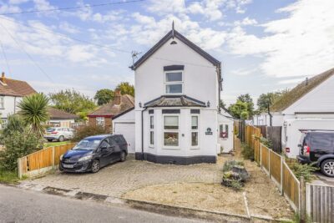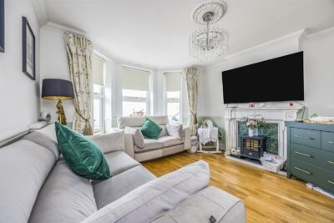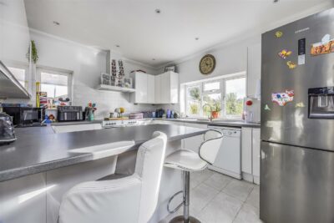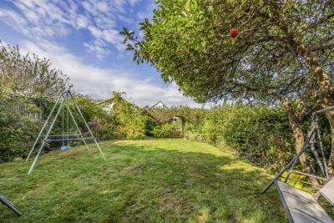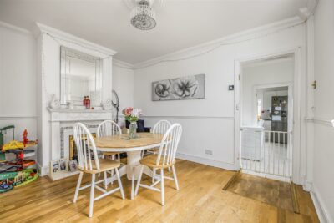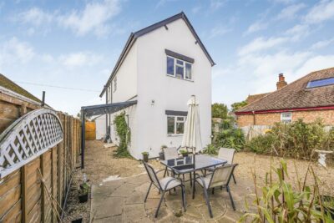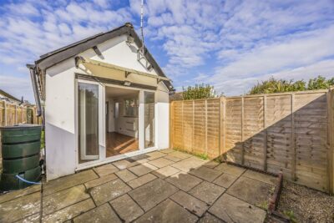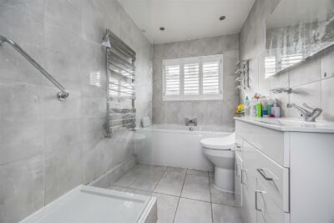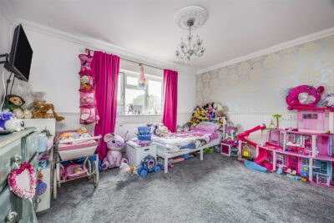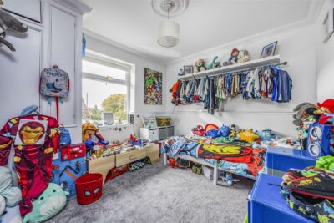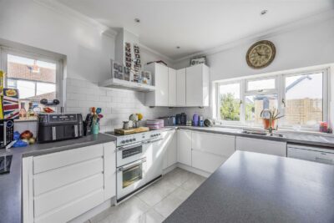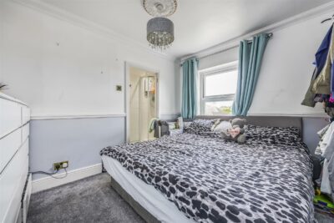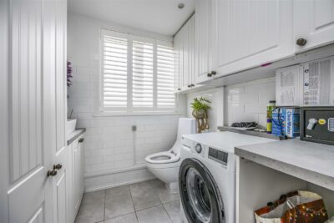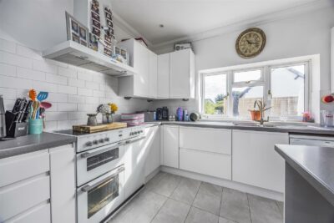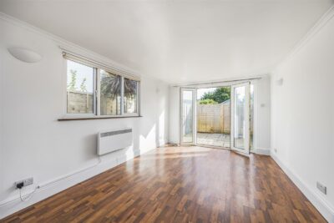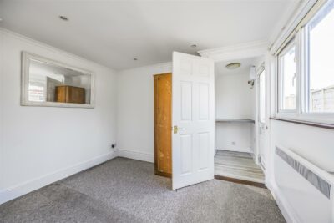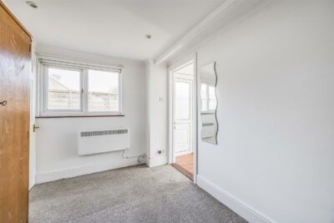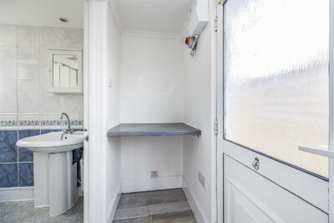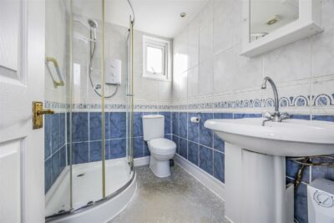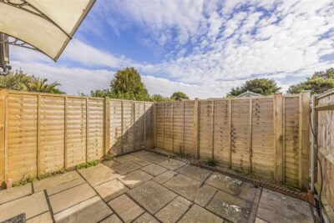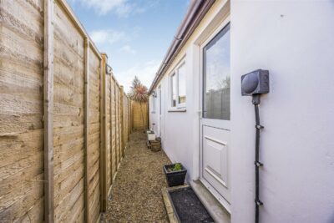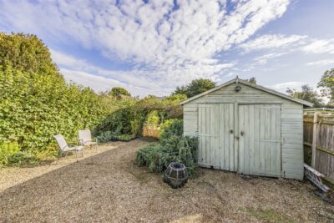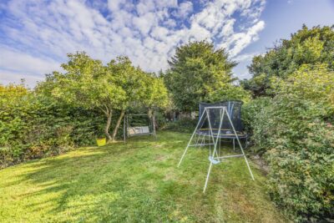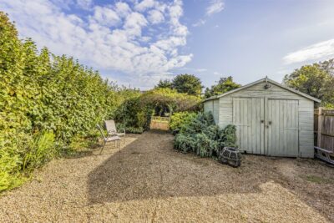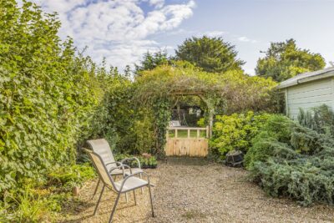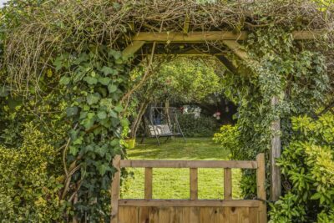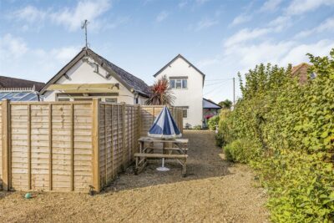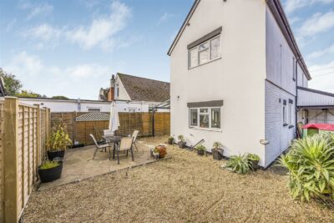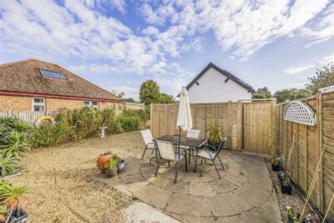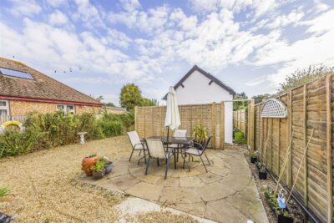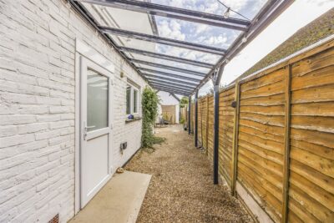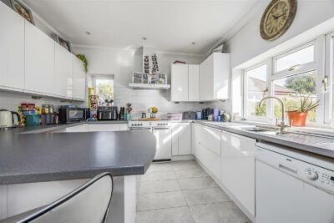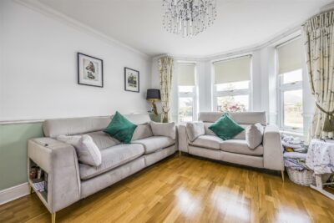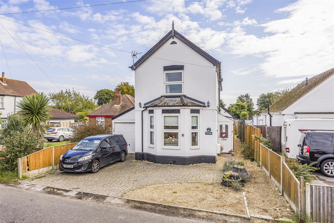
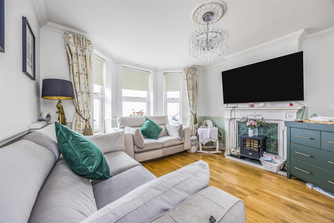
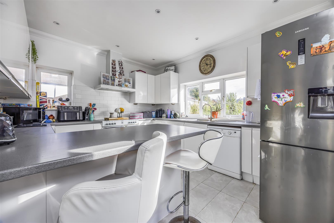
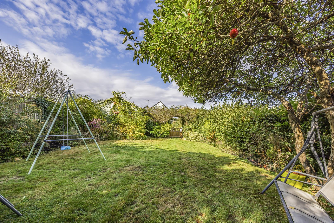
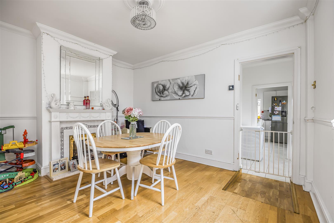
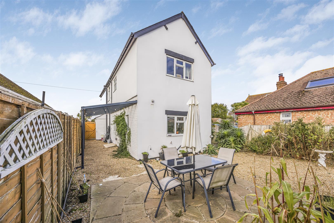
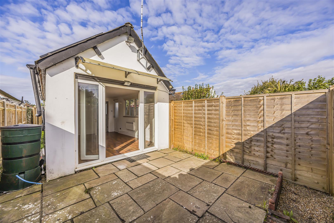
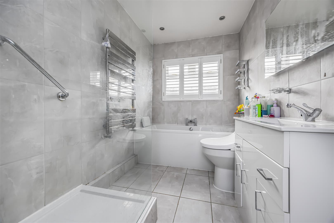
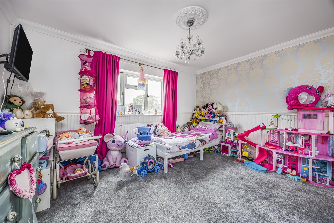
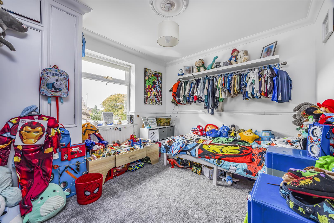
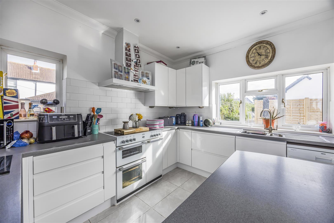
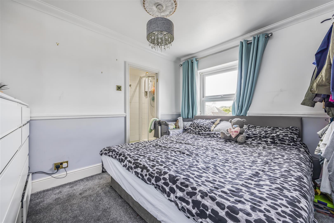
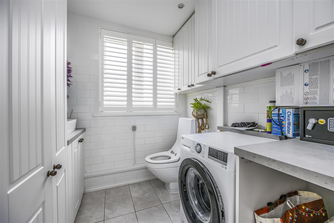
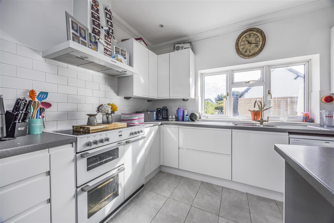
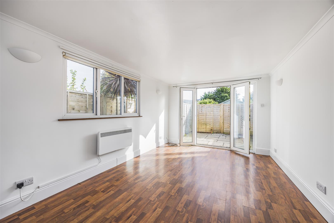
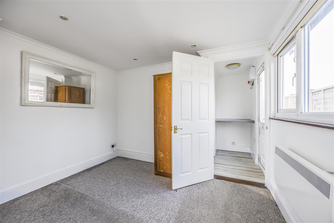
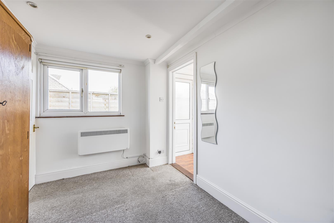
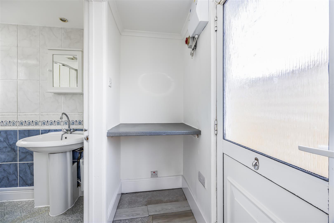
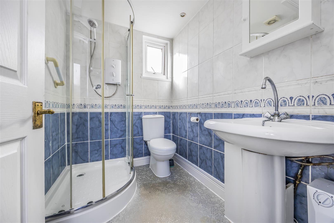
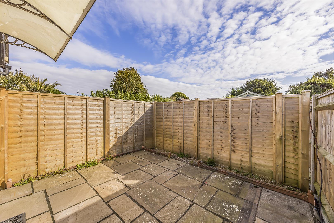
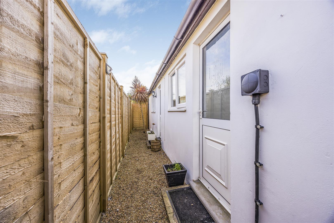
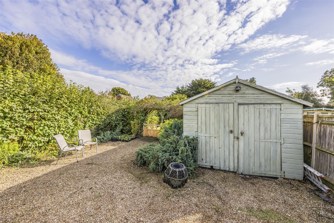
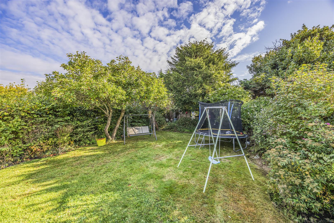
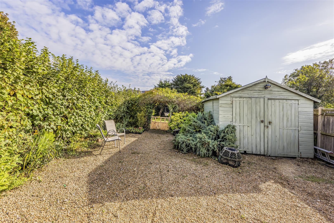
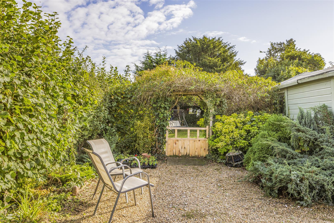
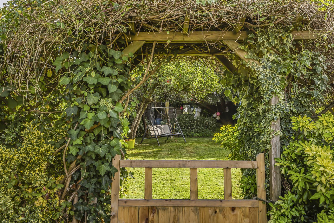
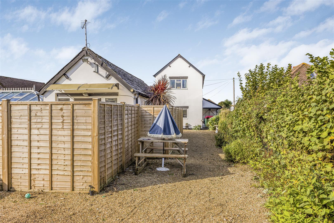
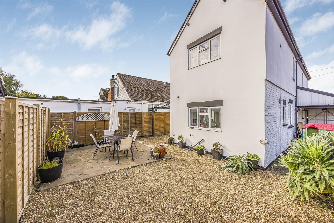
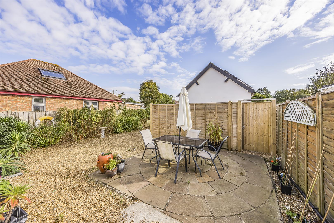
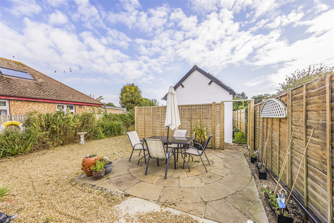
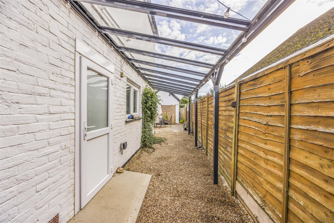
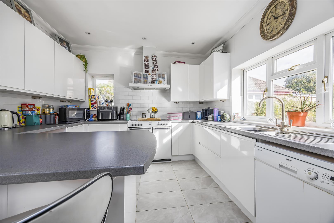
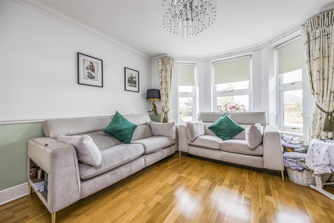
House - Detached For Rent West Lane, Hayling Island
Description
The property benefits from a porch which lead through to the entrance hallway with stairs leading to the first floor. Located to the front of the property is a large and spacious lounge with a bay window. The second reception room/dining room has a cupboard under the stairs. The modern white gloss kitchen comprises a breakfast bar. The kitchen comprises a range of matching wall and base units, integrated white goods and plenty of work surface. To complete the ground floor accommodation, is the WC/utility room.
Upstairs there are three large double bedrooms. A master bedroom with a characteristic en-suite and modern four-piece suite family bathroom.
The property has access to a private one bedroom annex which is self contained has its own gated entrance. The annex has one bedroom, lounge, kitchen, bathroom and private garden.
The property further benefits from a private driveway and a large 100ft + garden which is a mixture on stone and patio and the rear secluded garden being laid mainly to lawn. access to a large wooden shed for storage. The property benefits from a car port and veranda. Viewing is highly recommended by the sole selling agents.
Brochure & Floor Plans
Description
The property benefits from a porch which lead through to the entrance hallway with stairs leading to the first floor. Located to the front of the property is a large and spacious lounge with a bay window. The second reception room/dining room has a cupboard under the stairs. The modern white gloss kitchen comprises a breakfast bar. The kitchen comprises a range of matching wall and base units, integrated white goods and plenty of work surface. To complete the ground floor accommodation, is the WC/utility room.
Upstairs there are three large double bedrooms. A master bedroom with a characteristic en-suite and modern four-piece suite family bathroom.
The property has access to a private one bedroom annex which is self contained has its own gated entrance. The annex has one bedroom, lounge, kitchen, bathroom and private garden.
The property further benefits from a private driveway and a large 100ft + garden which is a mixture on stone and patio and the rear secluded garden being laid mainly to lawn. access to a large wooden shed for storage. The property benefits from a car port and veranda. Viewing is highly recommended by the sole selling agents.
Brochure & Floor Plans

































Additional Features
- - HIGHLY DESIRED WEST LANE LOCATION
- - SELF CONTAINED ANNEX
- - VERY LONG GARDEN
- - THREE BEDROOM DETACHED
- - SEPERATE LOUNGE AND DINING ROOM
- - EPC rating: D (68)
- -
Agent Information

