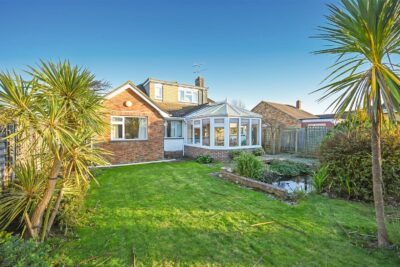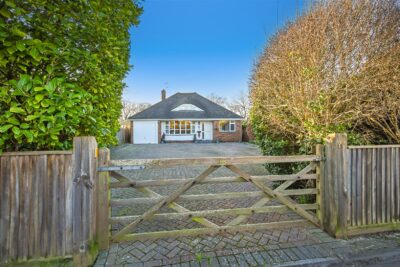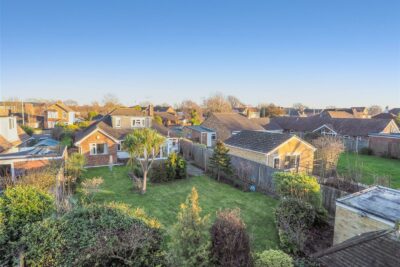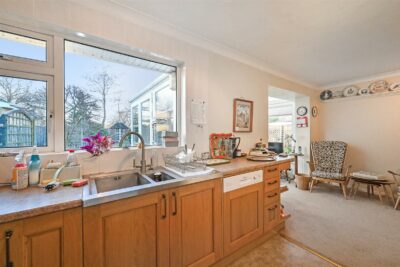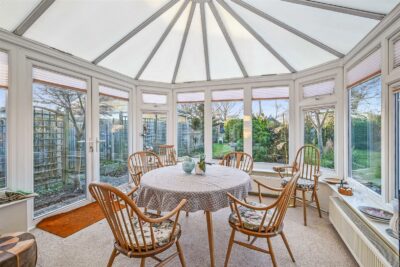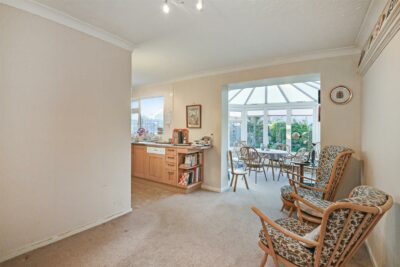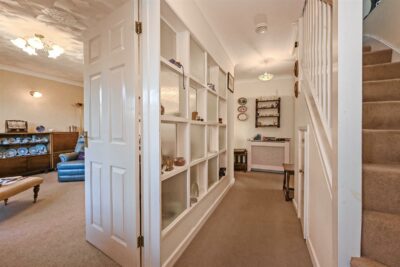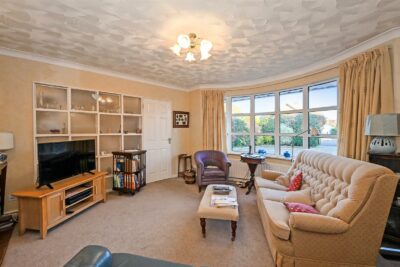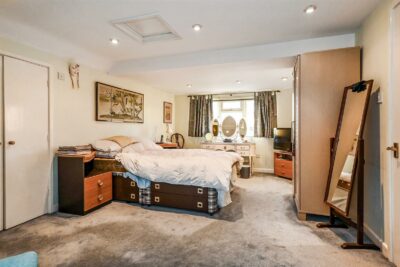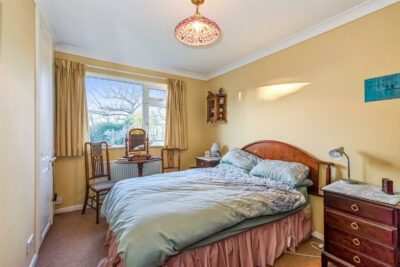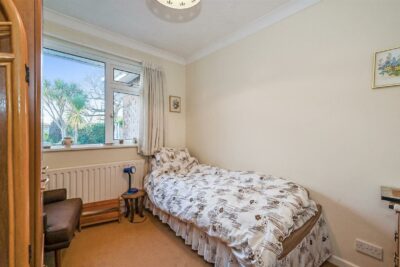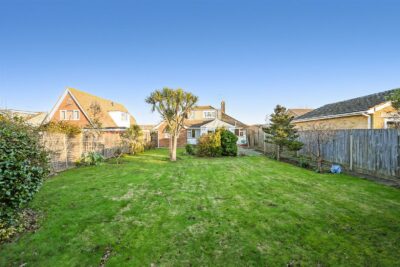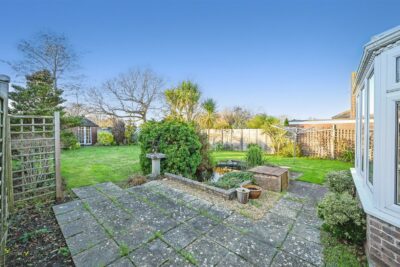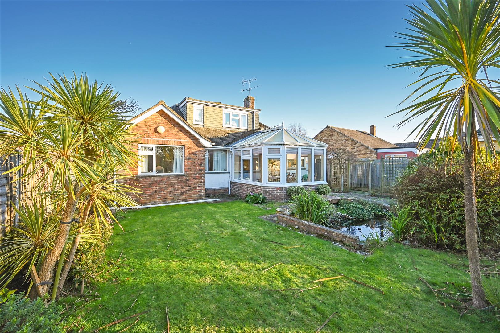
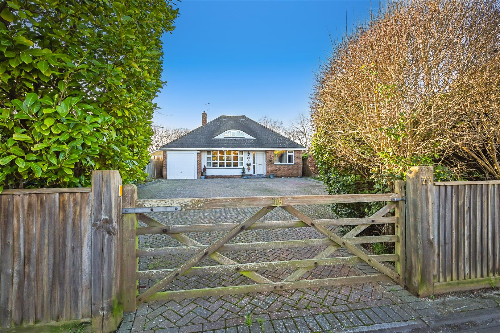
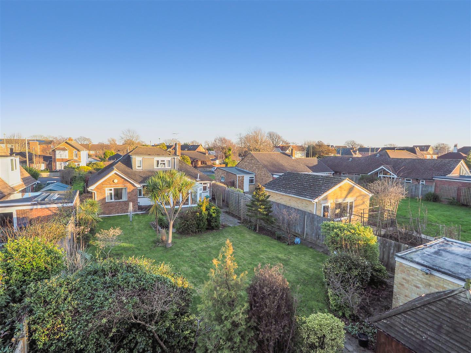
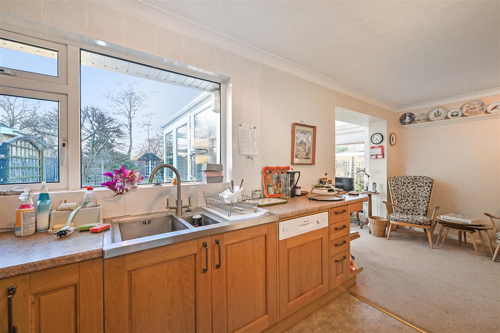
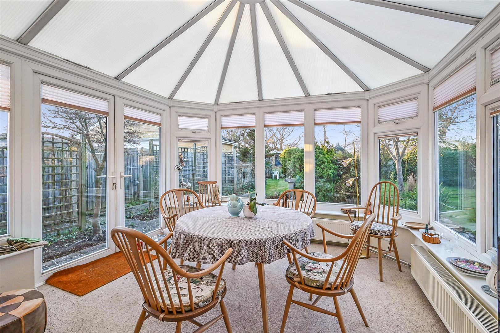
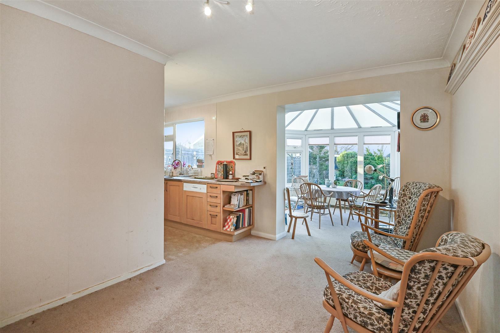
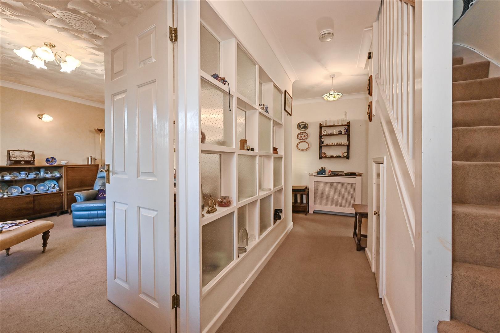
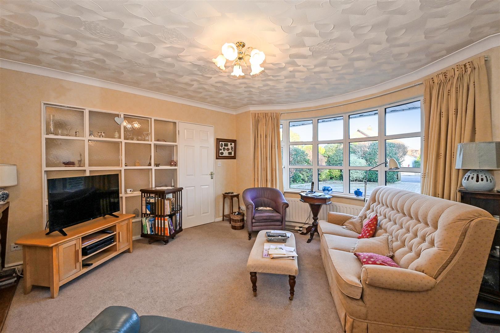
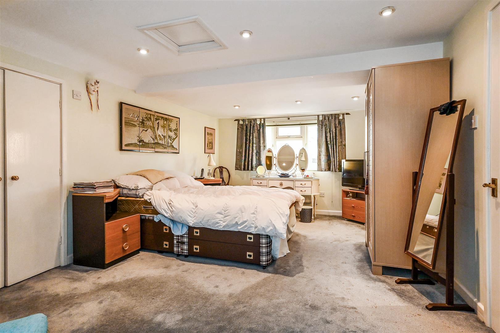
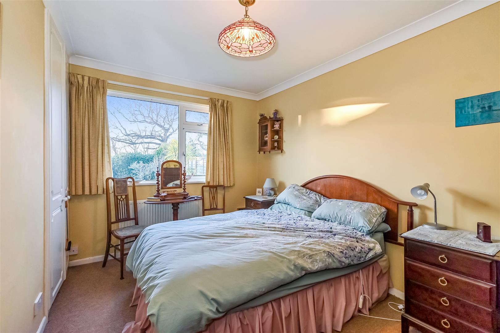
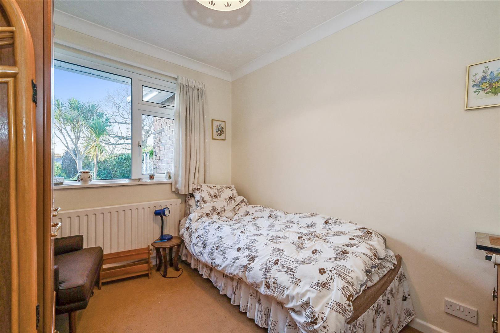
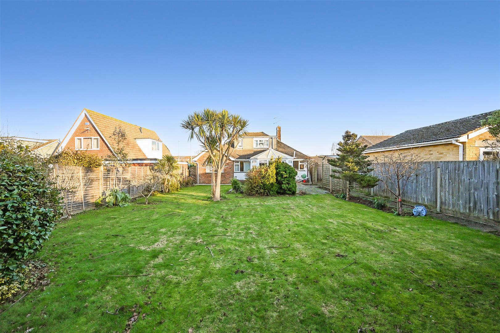
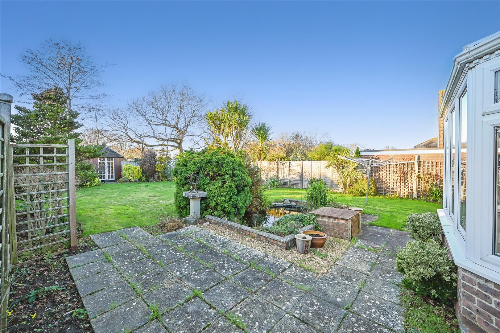
Chalet - Detached For Sale Church Road, Hayling Island
Description
The ground floor features a living room, study/3rd bedroom, two double bedrooms, and a bathroom. The kitchen is equipped with a range of units, double oven, hob, extractor, and space for appliances. An open-plan kitchen/dining room leads to the expansive conservatory, providing additional living space, ample light, and picturesque views of the mature garden. Internal access to the garage adds convenience.
On the first floor, a master bedroom awaits, complete with an en-suite bathroom. Outside, a spacious gated driveway accommodates multiple vehicles, with side access to the mature rear garden boasting a workshop and summer house.
This property holds immense potential, and a viewing is highly recommended. Contact Melanie @ NEXA to arrange your viewing.
Our mortgage calculator is for guidance purposes only, using the simple details you provide. Mortgage lenders have their own criteria and we therefore strongly recommend speaking to one of our expert mortgage partners to provide you an accurate indication of what products are available to you.
Description
The ground floor features a living room, study/3rd bedroom, two double bedrooms, and a bathroom. The kitchen is equipped with a range of units, double oven, hob, extractor, and space for appliances. An open-plan kitchen/dining room leads to the expansive conservatory, providing additional living space, ample light, and picturesque views of the mature garden. Internal access to the garage adds convenience.
On the first floor, a master bedroom awaits, complete with an en-suite bathroom. Outside, a spacious gated driveway accommodates multiple vehicles, with side access to the mature rear garden boasting a workshop and summer house.
This property holds immense potential, and a viewing is highly recommended. Contact Melanie @ NEXA to arrange your viewing.













Additional Features
- - NO FORWARD CHAIN
- - OFFERS VAST POTENTIAL
- - DETACHED CHALET
- - MATURE PLOT
- - DRIVEWAY
- - GARAGE
- - 3/4 BEDROOMS, 2 BATHROOMS
- - 3 RECEPTIONS
- - KITCHEN
- - CONSERVATORY
- -
