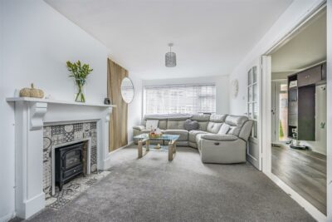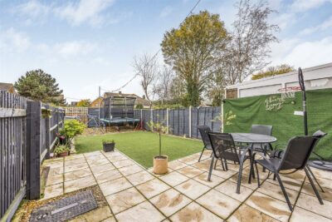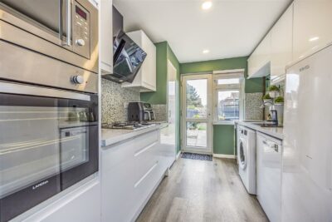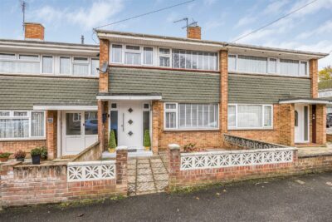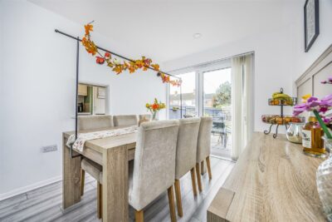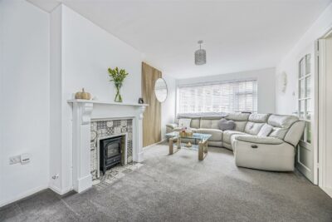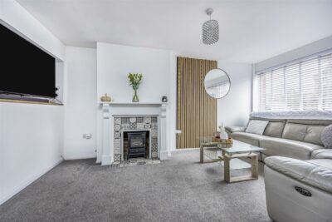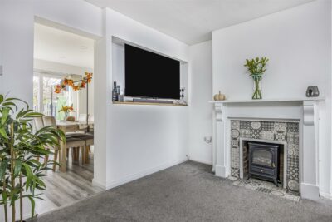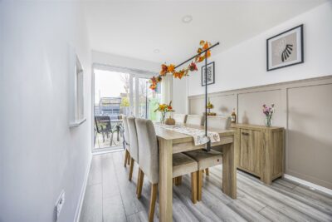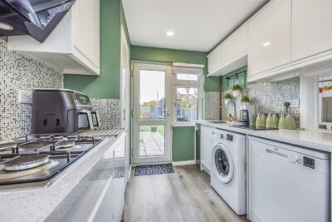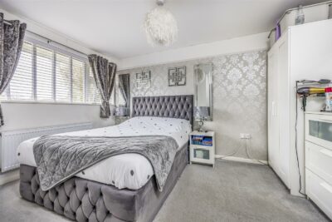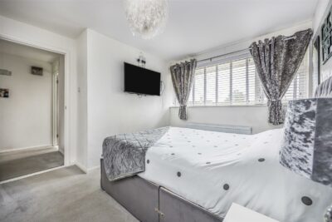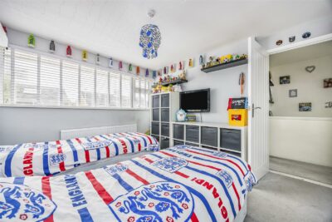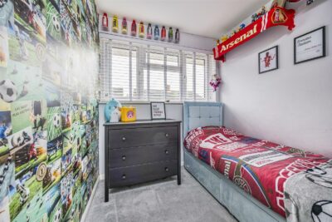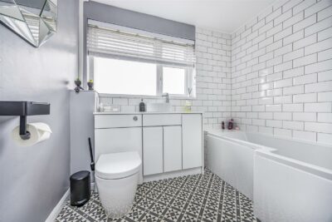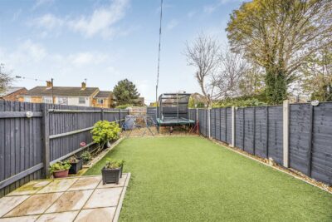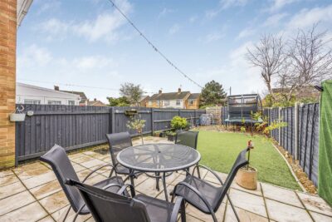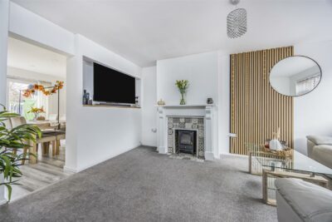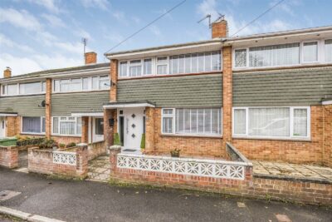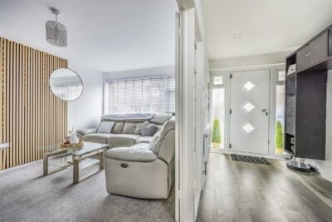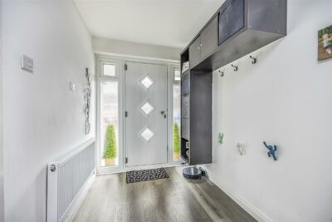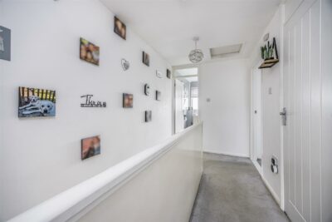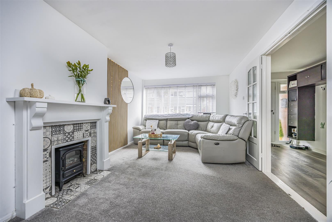
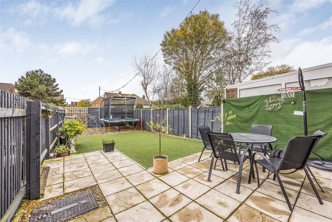
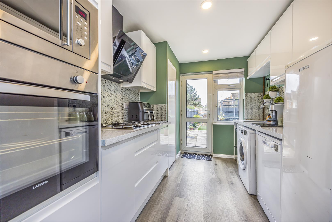
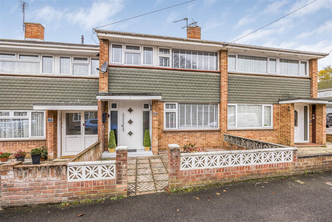
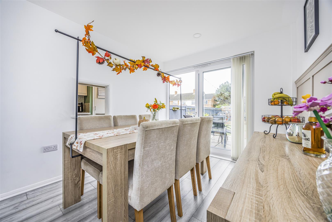
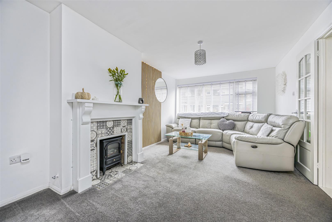
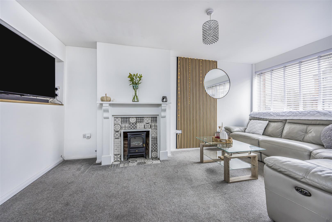

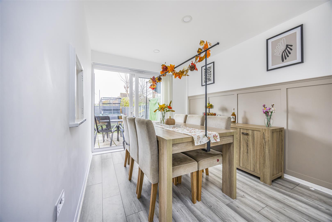
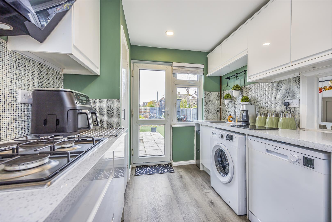
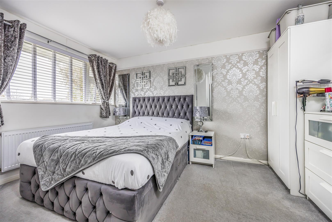
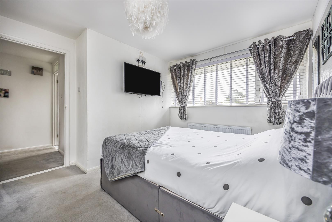
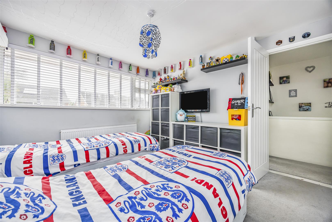
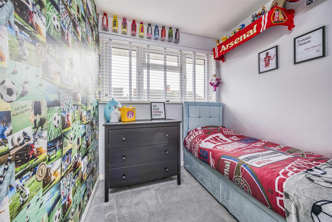
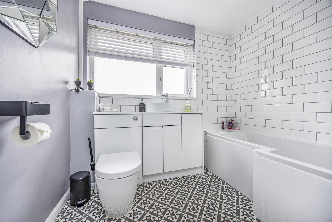
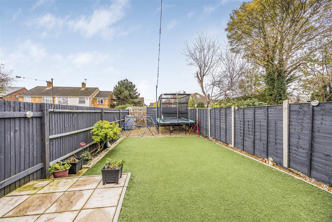
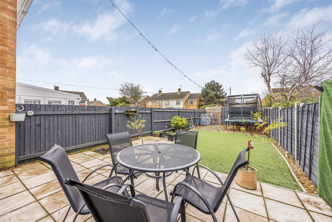
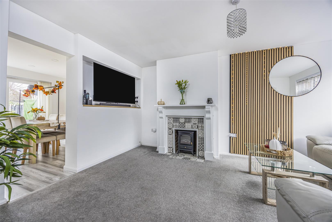
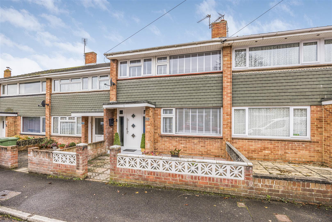
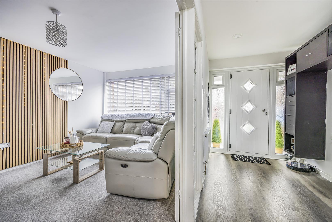
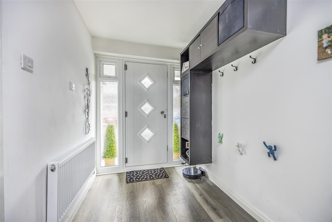
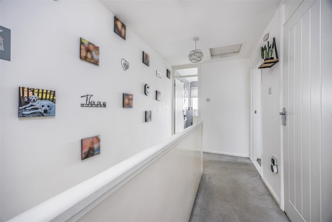
House - Terraced For Sale Lordington Close, Portsmouth
Description
The ground floor comprises a sitting room positioned at the front benefitting from a feature fireplace and media wall which separates from the dining room which has sliding patio doors that lead directly to the garden. The kitchen is newly equipped with a comprehensive range of matching wall and base units, electric oven, gas hob and further space for appliances. An additional rear patio door for convenience. To the first floor three well-proportioned bedrooms, including two doubles and a single, all of which are served by a modern family bathroom that includes a bath with an overhead shower, a WC and a wash hand basin.
Externally, the property is enhanced by a landscaped westerly facing garden, which has rear gated access leading to the side of the house, where the garage is located.
This residence is ideally located within walking distance to the local shops in Drayton, as well as offering easily accessible transport links that facilitate quick travel to the M27, A27, and A3 roads. The nearby Cosham train station is approximately 1.5 miles away. Furthermore, the property falls within the catchment area of esteemed educational institutions, including Court Lane Infant and Junior School as well as Springfield Senior School.
Brochure & Floor Plans
Our mortgage calculator is for guidance purposes only, using the simple details you provide. Mortgage lenders have their own criteria and we therefore strongly recommend speaking to one of our expert mortgage partners to provide you an accurate indication of what products are available to you.
Description
The ground floor comprises a sitting room positioned at the front benefitting from a feature fireplace and media wall which separates from the dining room which has sliding patio doors that lead directly to the garden. The kitchen is newly equipped with a comprehensive range of matching wall and base units, electric oven, gas hob and further space for appliances. An additional rear patio door for convenience. To the first floor three well-proportioned bedrooms, including two doubles and a single, all of which are served by a modern family bathroom that includes a bath with an overhead shower, a WC and a wash hand basin.
Externally, the property is enhanced by a landscaped westerly facing garden, which has rear gated access leading to the side of the house, where the garage is located.
This residence is ideally located within walking distance to the local shops in Drayton, as well as offering easily accessible transport links that facilitate quick travel to the M27, A27, and A3 roads. The nearby Cosham train station is approximately 1.5 miles away. Furthermore, the property falls within the catchment area of esteemed educational institutions, including Court Lane Infant and Junior School as well as Springfield Senior School.
Brochure & Floor Plans






















Additional Features
- - Three-bedroom terraced house
- - Kitchen with access to rear garden
- - Westerly facing garden
- - Garage and street parking
- - Close to local amenities
- - EPC rating: C (73)
- -
Agent Information

