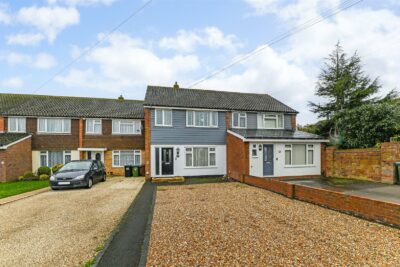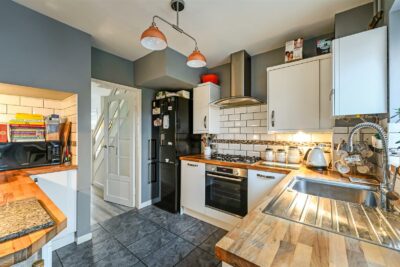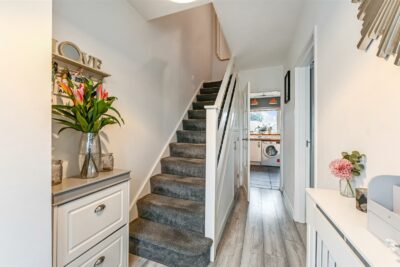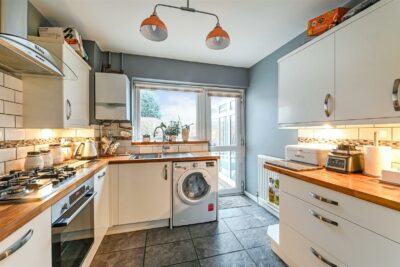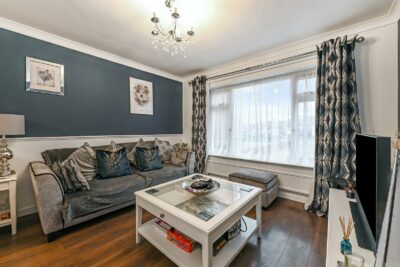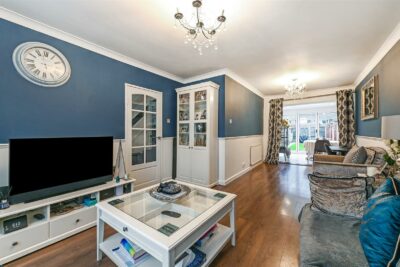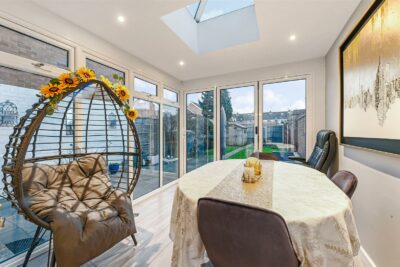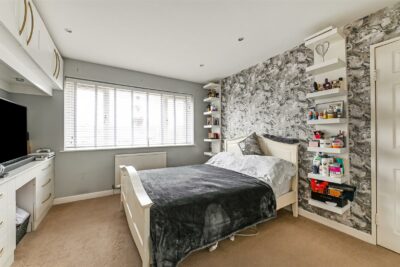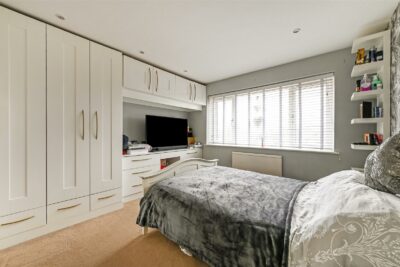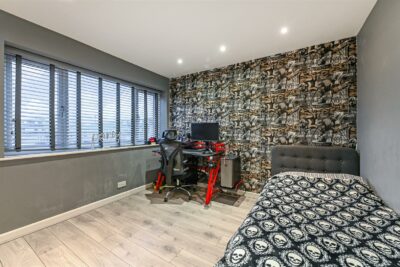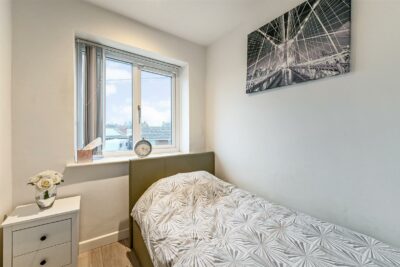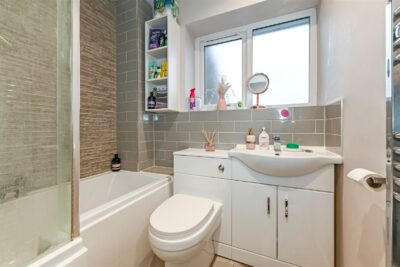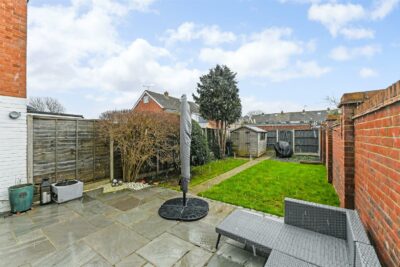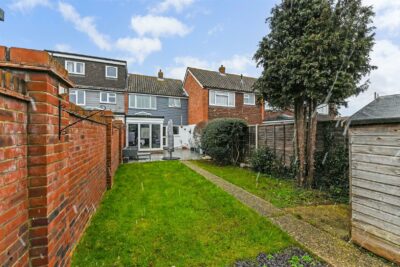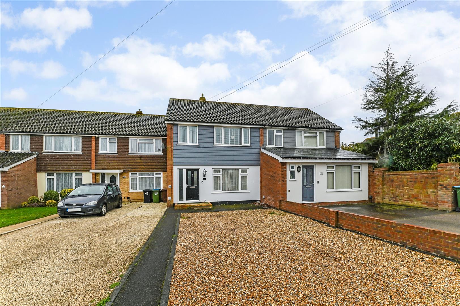
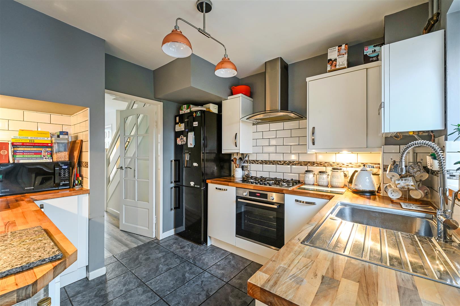
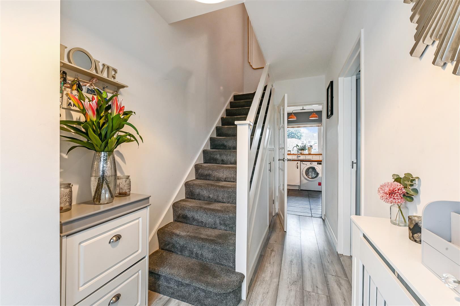
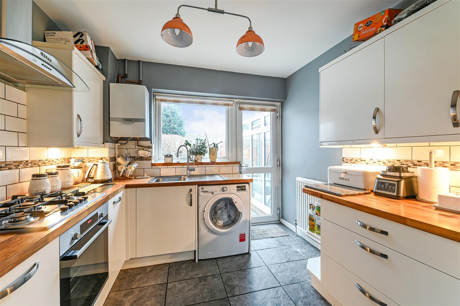
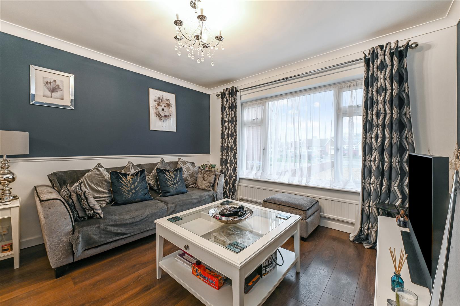
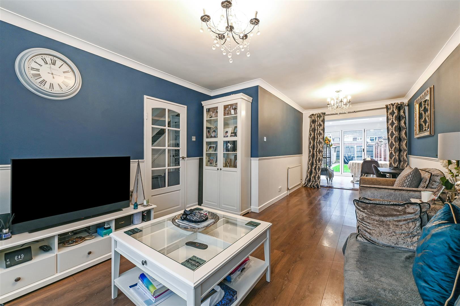
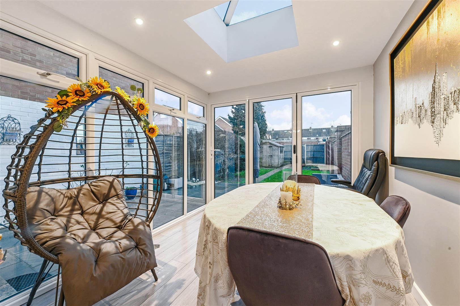
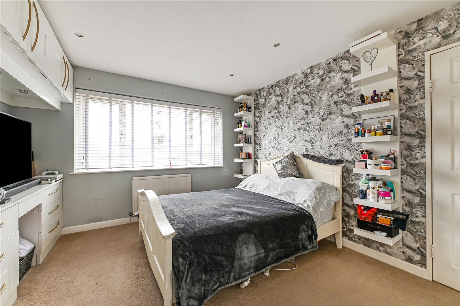
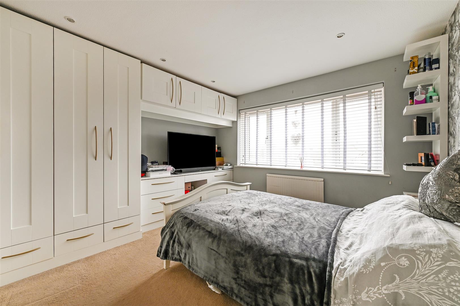
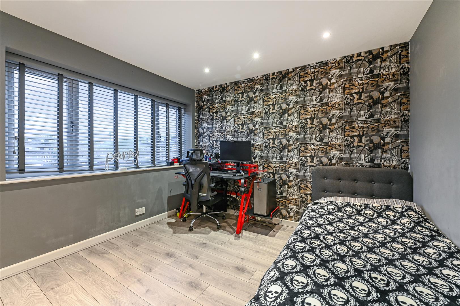
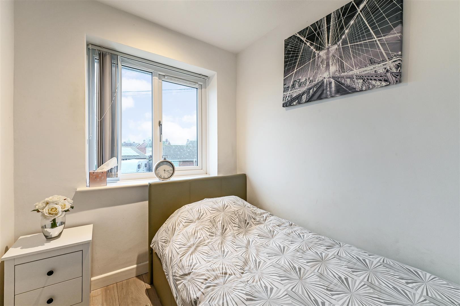
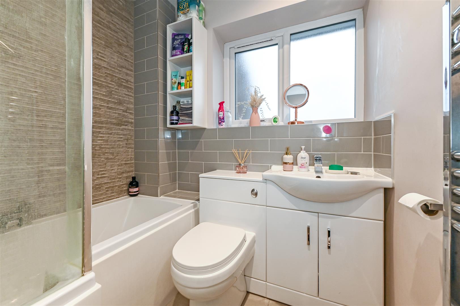
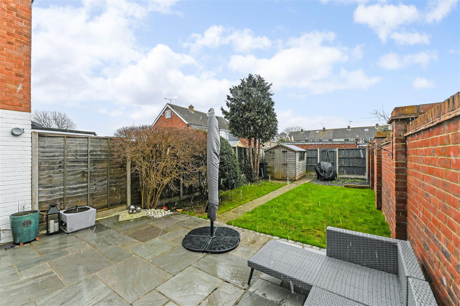
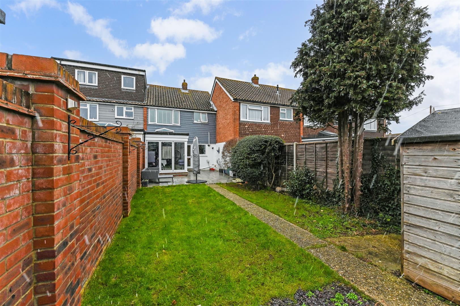
House - Terraced For Sale Churchill Avenue, Bognor Regis
Description
Upon entering the reception hall, you’re greeted by a double-aspect, generously sized living area that seamlessly flows into the extended dining room. Complete with bi-folding doors, this space effortlessly connects to the landscaped garden, creating a perfect setting for gatherings and entertainment.
The well-appointed, modern kitchen overlooks the patio and garden, catering to the needs of a contemporary lifestyle. Upstairs, three bedrooms are complemented by a family bathroom. The house as a whole boasts impeccable decorative finishes, ready for you to move in and enjoy the living space.
Outside, the enclosed rear garden has been carefully landscaped to offer both entertainment and family space, benefiting from a sunny southwest aspect. The exterior features an appealing weatherboard finish, while the frontage has been adapted to provide ample off-road parking for multiple vehicles. Additionally, a garage is conveniently situated in a nearby block.
For a private viewing, please contact Melanie @ NEXA to arrange your appointment.
Our mortgage calculator is for guidance purposes only, using the simple details you provide. Mortgage lenders have their own criteria and we therefore strongly recommend speaking to one of our expert mortgage partners to provide you an accurate indication of what products are available to you.
Description
Upon entering the reception hall, you’re greeted by a double-aspect, generously sized living area that seamlessly flows into the extended dining room. Complete with bi-folding doors, this space effortlessly connects to the landscaped garden, creating a perfect setting for gatherings and entertainment.
The well-appointed, modern kitchen overlooks the patio and garden, catering to the needs of a contemporary lifestyle. Upstairs, three bedrooms are complemented by a family bathroom. The house as a whole boasts impeccable decorative finishes, ready for you to move in and enjoy the living space.
Outside, the enclosed rear garden has been carefully landscaped to offer both entertainment and family space, benefiting from a sunny southwest aspect. The exterior features an appealing weatherboard finish, while the frontage has been adapted to provide ample off-road parking for multiple vehicles. Additionally, a garage is conveniently situated in a nearby block.
For a private viewing, please contact Melanie @ NEXA to arrange your appointment.














Additional Features
- - THREE BEDROOMS
- - TERRACED HOUSE
- - MODERN FITTED KITCHEN
- - SPACIOUS LIVING AREA
- - DINING ROOM WITH BI-FOLD DOORS
- - SOUTH-WESTERLY GARDEN
- - GARAGE IN A SEPARATE COMPOUND
- - PARKING FOR MULTIPLE VEHICLES
- - RESIDENTIAL LOCATION CLOSE TO ALL AMENITIES
- -
