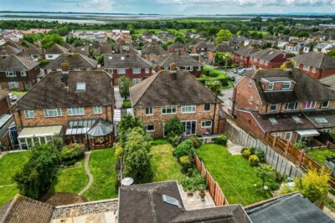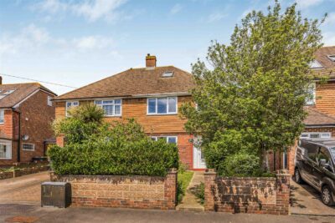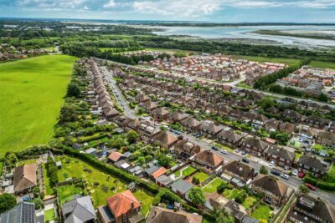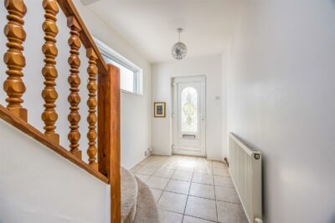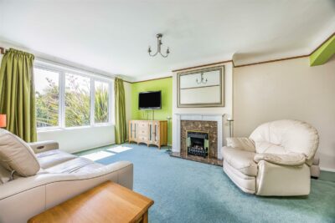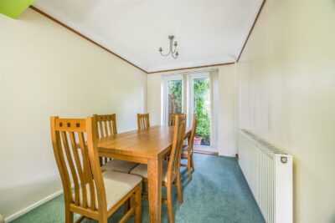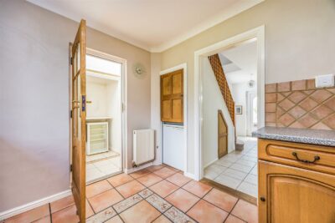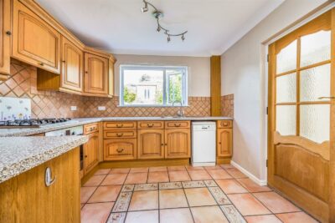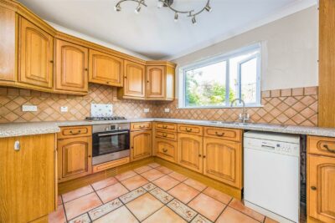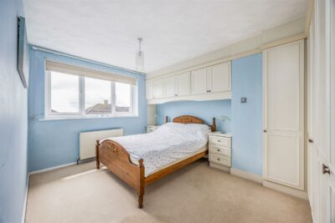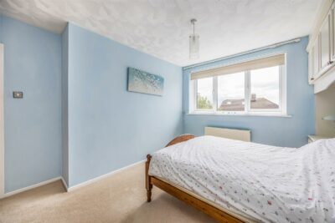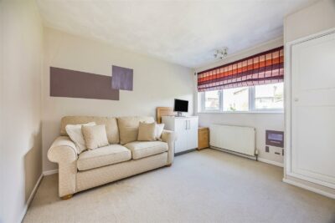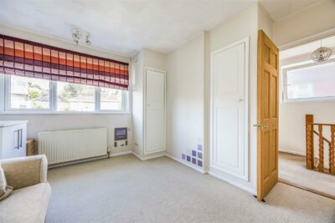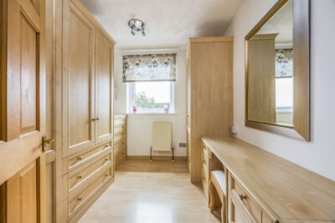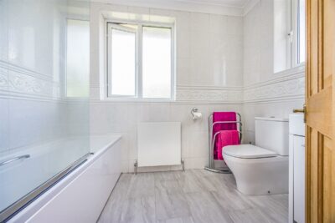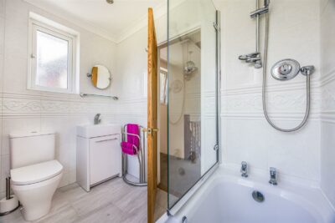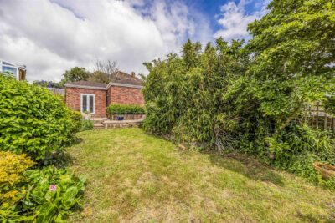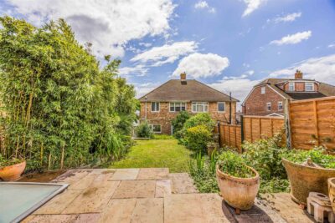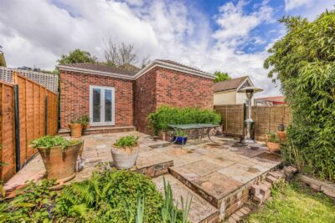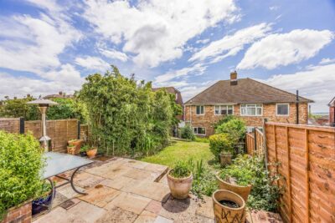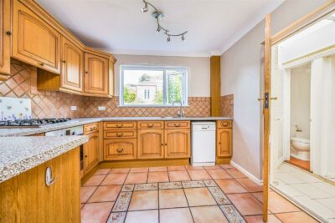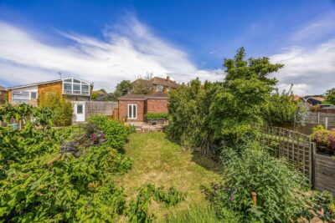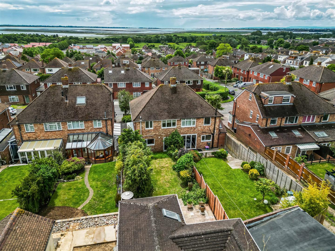
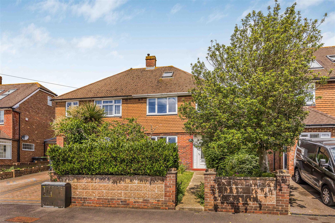
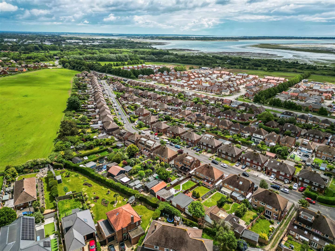
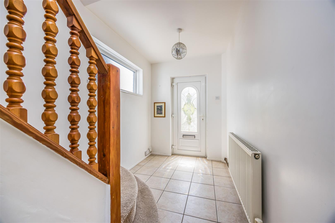
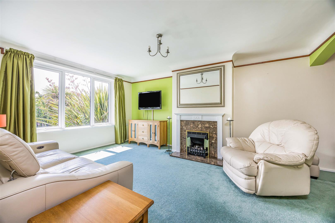
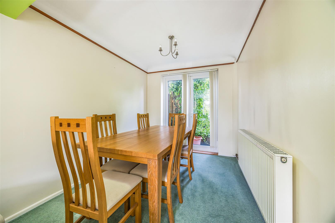
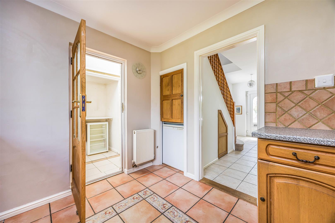
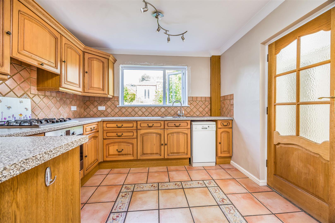
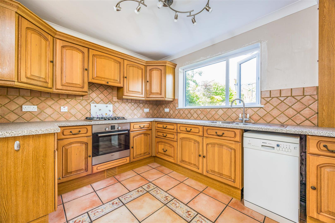
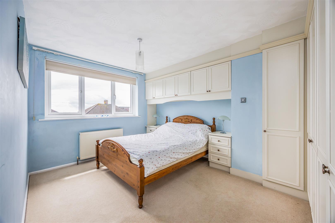
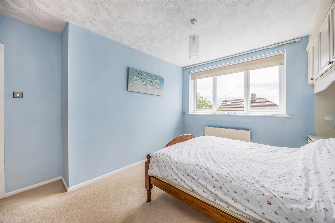
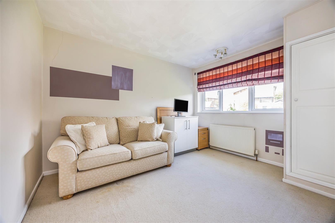
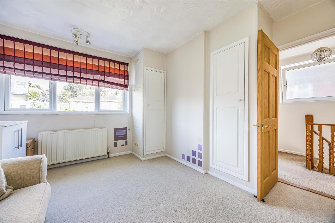
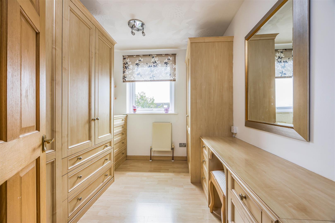
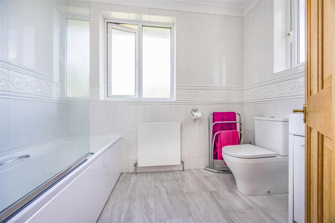
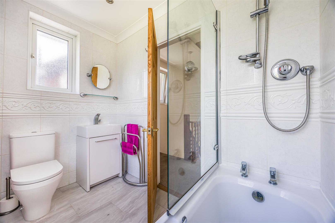
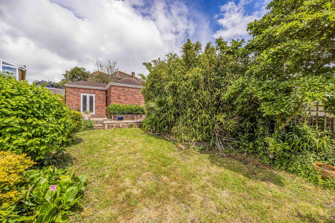
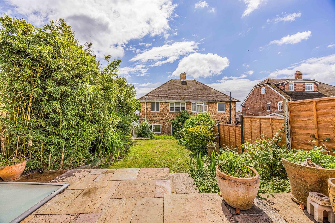
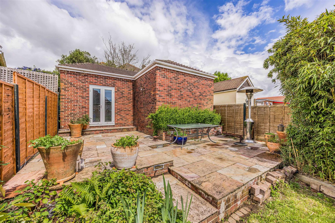
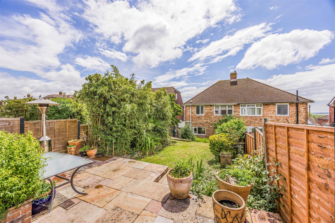
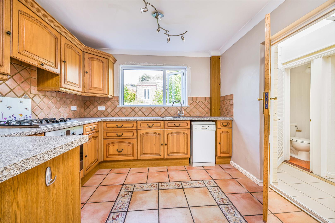
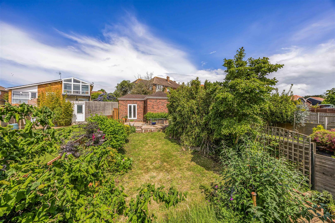
House - Semi-Detached For Sale Fortunes Way, Havant
Description
Description
Guide Price £375,000 – £395,000 A delightful semi-detached family home situated in an elevated position on the slopes of this popular destination, offering picturesque views of the surrounding area. This charming property combines modern comfort with traditional appeal, making it an ideal choice for families seeking a welcoming and functional living space.
Upon entering, you are greeted by a spacious open-plan living room and dining area, perfect for entertaining guests or enjoying family time. The room is filled with natural light, thanks to large windows that frame lovely views of the neighbourhood. The neutral décor and quality flooring create a warm and inviting atmosphere.
Adjacent to the living and dining area is a well-appointed kitchen, equipped with modern appliances and ample storage space. The kitchen also features a convenient utility area to the side, providing additional workspace and housing laundry facilities, ensuring practicality and ease of living.
The property boasts three generously sized bedrooms, each offering comfort and tranquillity. The master bedroom benefits from expansive windows, allowing for plenty of natural light and offering a peaceful retreat. The additional bedrooms are versatile and can serve as children’s rooms, guest rooms, or home offices, depending on your needs.
The family bathroom is elegantly designed, featuring contemporary fixtures and fittings. It provides a relaxing space to unwind, with a bath and shower combination, a vanity unit, and tasteful tiling.
An added bonus is the loft, which has been thoughtfully converted and is accessible via a drop-down ladder. This space has been boarded and insulated, complete with a skylight window, making it a versatile area suitable for storage, a hobby room, or even a quiet study.
Externally, the property includes a well-maintained garden, offering a perfect setting for outdoor activities, gardening, or simply enjoying the fresh air. The elevated position of the home not only provides stunning views but also ensures privacy and a sense of seclusion.
At the top of the garden, you will find a large garage/games room conversion, which adds significant value and functionality to the property. This versatile space has vehicular access to the rear, making it easily accessible and highly convenient. The conversion holds immense potential and can be further transformed to suit various needs, such as a stylish bar, a cinema room, or any number of creative uses. The list is endless, allowing you to tailor this space to perfectly match your lifestyle and preferences.
This home is located in a sought-after area known for its friendly community, excellent local amenities, and convenient transport links. Schools, parks, shops, and dining options are all within easy reach, making this property a prime choice for families looking to settle in a vibrant and supportive neighbourhood.
Location
Drayton & Farlington with a recent surge in popularity, have become highly sought-after locations. The neighbourhood offers a vibrant social scene, with numerous excellent bars and restaurants to explore. This means that whether you prefer a quiet evening in or a night out on the town, you’ll have plenty of options to choose from.
If you enjoy Golf there is a superb Municipal course at Crookhorn a short walk away. Although not a members course it is one of the most challenging courses with breath-taking views over the Solent and surrounding countryside.
Furthermore, the convenience of the area extends beyond its culinary delights. The property is just minutes away from major commuter links, including the M27 and A3M, making travel to nearby cities like Southampton and London a breeze. London commuters will also appreciate the accessibility to London Waterloo and Victoria, ensuring a smooth and efficient journey to the capital.
Our mortgage calculator is for guidance purposes only, using the simple details you provide. Mortgage lenders have their own criteria and we therefore strongly recommend speaking to one of our expert mortgage partners to provide you an accurate indication of what products are available to you.
Description
Description
Guide Price £375,000 – £395,000 A delightful semi-detached family home situated in an elevated position on the slopes of this popular destination, offering picturesque views of the surrounding area. This charming property combines modern comfort with traditional appeal, making it an ideal choice for families seeking a welcoming and functional living space.
Upon entering, you are greeted by a spacious open-plan living room and dining area, perfect for entertaining guests or enjoying family time. The room is filled with natural light, thanks to large windows that frame lovely views of the neighbourhood. The neutral décor and quality flooring create a warm and inviting atmosphere.
Adjacent to the living and dining area is a well-appointed kitchen, equipped with modern appliances and ample storage space. The kitchen also features a convenient utility area to the side, providing additional workspace and housing laundry facilities, ensuring practicality and ease of living.
The property boasts three generously sized bedrooms, each offering comfort and tranquillity. The master bedroom benefits from expansive windows, allowing for plenty of natural light and offering a peaceful retreat. The additional bedrooms are versatile and can serve as children’s rooms, guest rooms, or home offices, depending on your needs.
The family bathroom is elegantly designed, featuring contemporary fixtures and fittings. It provides a relaxing space to unwind, with a bath and shower combination, a vanity unit, and tasteful tiling.
An added bonus is the loft, which has been thoughtfully converted and is accessible via a drop-down ladder. This space has been boarded and insulated, complete with a skylight window, making it a versatile area suitable for storage, a hobby room, or even a quiet study.
Externally, the property includes a well-maintained garden, offering a perfect setting for outdoor activities, gardening, or simply enjoying the fresh air. The elevated position of the home not only provides stunning views but also ensures privacy and a sense of seclusion.
At the top of the garden, you will find a large garage/games room conversion, which adds significant value and functionality to the property. This versatile space has vehicular access to the rear, making it easily accessible and highly convenient. The conversion holds immense potential and can be further transformed to suit various needs, such as a stylish bar, a cinema room, or any number of creative uses. The list is endless, allowing you to tailor this space to perfectly match your lifestyle and preferences.
This home is located in a sought-after area known for its friendly community, excellent local amenities, and convenient transport links. Schools, parks, shops, and dining options are all within easy reach, making this property a prime choice for families looking to settle in a vibrant and supportive neighbourhood.
Location
Drayton & Farlington with a recent surge in popularity, have become highly sought-after locations. The neighbourhood offers a vibrant social scene, with numerous excellent bars and restaurants to explore. This means that whether you prefer a quiet evening in or a night out on the town, you’ll have plenty of options to choose from.
If you enjoy Golf there is a superb Municipal course at Crookhorn a short walk away. Although not a members course it is one of the most challenging courses with breath-taking views over the Solent and surrounding countryside.
Furthermore, the convenience of the area extends beyond its culinary delights. The property is just minutes away from major commuter links, including the M27 and A3M, making travel to nearby cities like Southampton and London a breeze. London commuters will also appreciate the accessibility to London Waterloo and Victoria, ensuring a smooth and efficient journey to the capital.






















Additional Features
- - No Forward Chain!
- - Superb Detached Garage / Games Room
- - Three Bedrooms
- - Immense Opportunity
- - Loft Partially Converted
- - Kitchen With Utility Area To Side
- - Gas Central Heaing & Double Glazing
- - Still Retains Front Garden
- - Vacant Possession
- - Superb Location
- -
Agent Information

