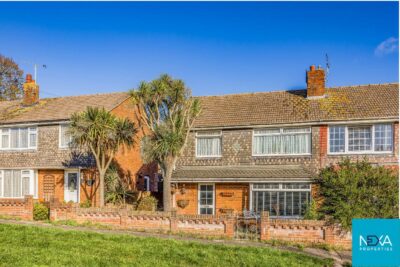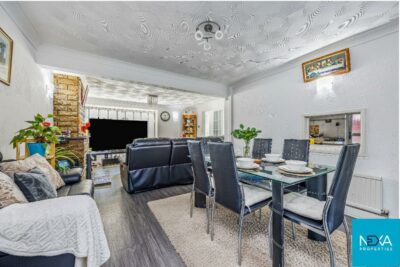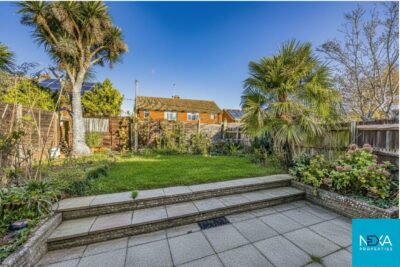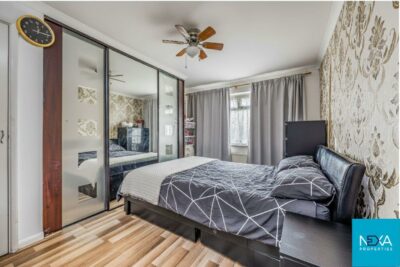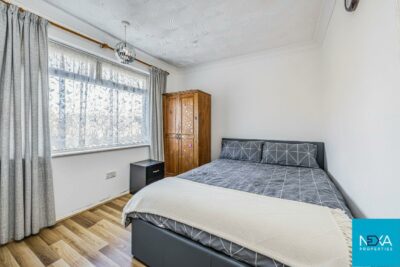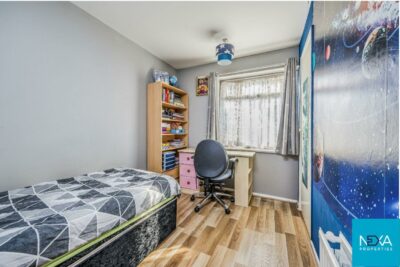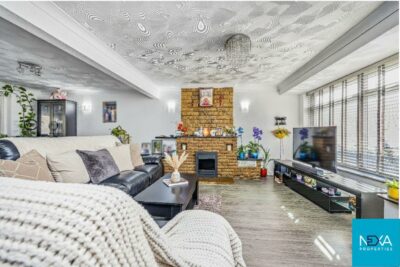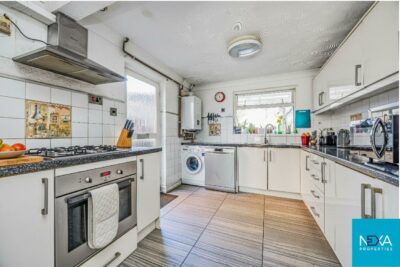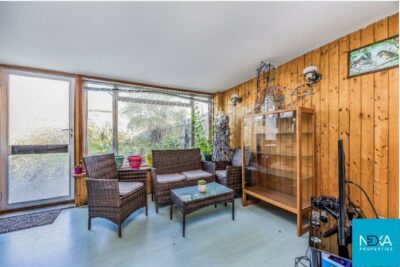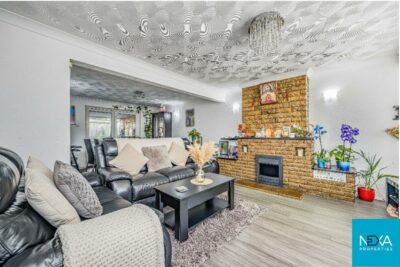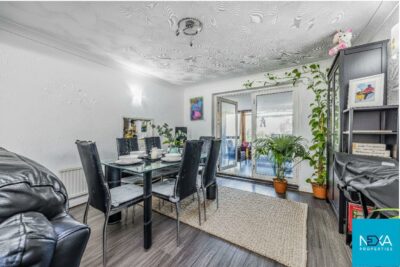
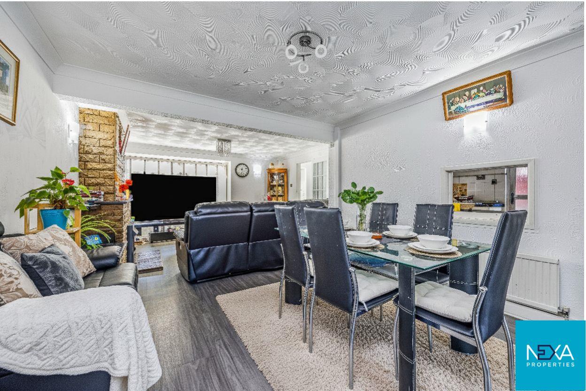
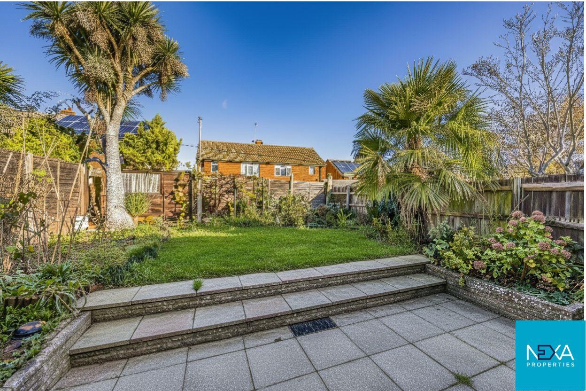
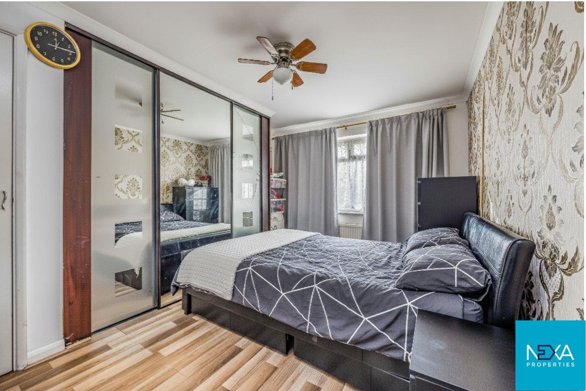
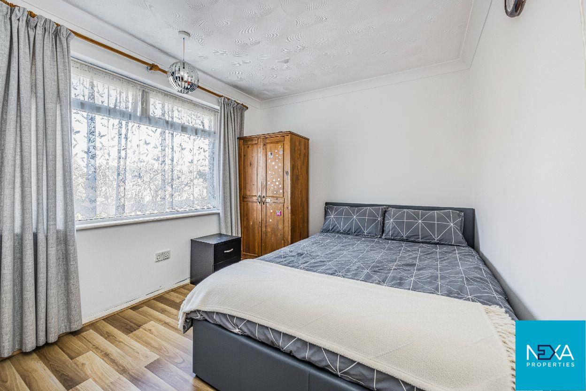
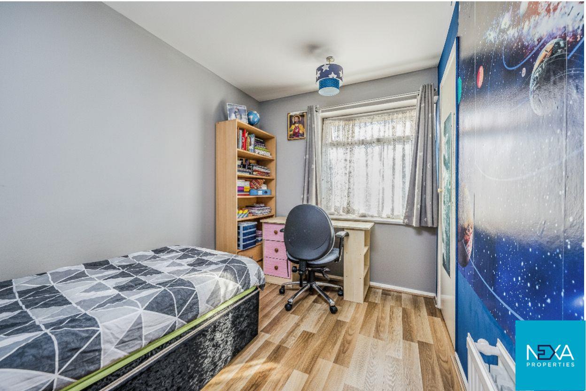
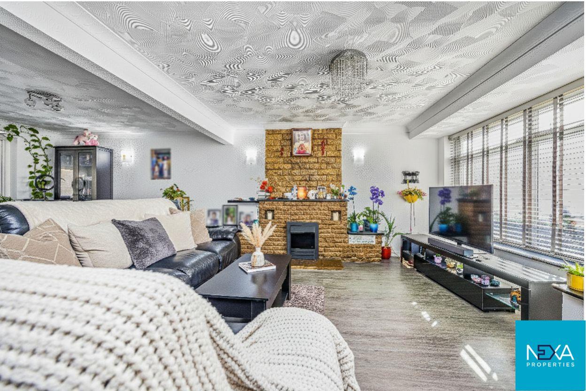
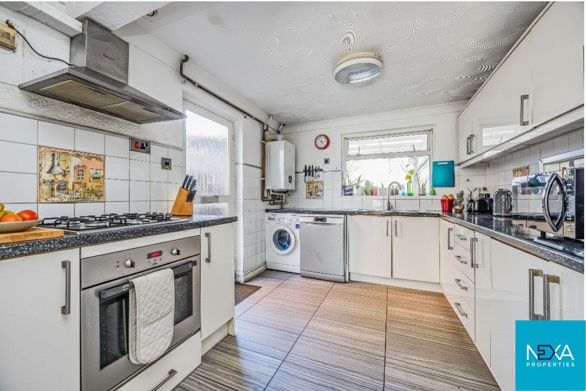
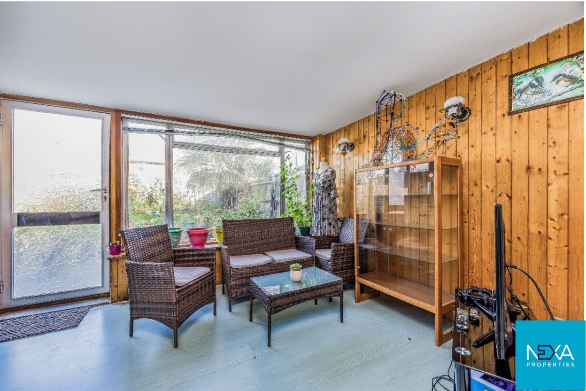
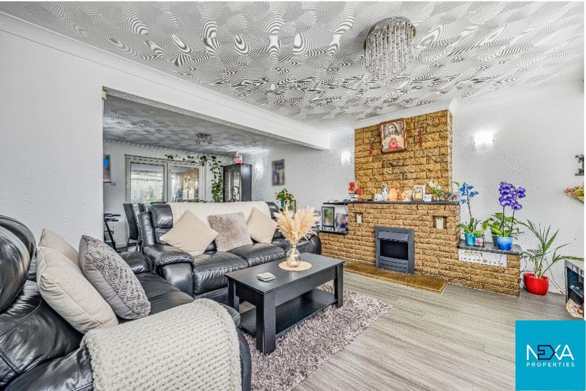
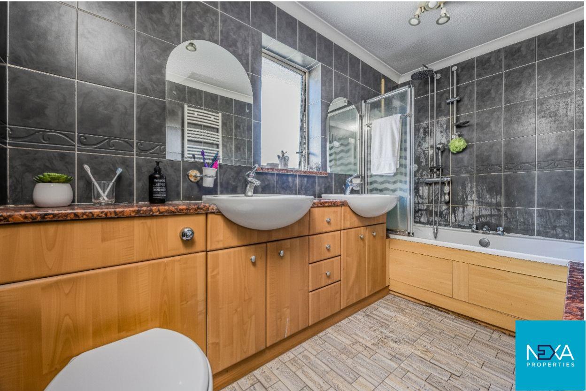

House - Semi-Detached For Sale Cunningham Road, Waterlooville
Description
The ground floor centres around a spacious living/dining room that extends across much of the home, offering an ideal setting for everyday living and entertaining. A well-positioned kitchen sits just off the entrance hall, providing easy access to the main living areas. Toward the rear, a bright garden room opens onto a veranda, which further connects to a useful workshop and a convenient WC—perfect for hobbies, storage, or outdoor-related tasks. This level blends practicality with warm, sociable spaces.
Upstairs, the home offers three well-arranged bedrooms leading from a central landing. The master bedroom provides a comfortable main retreat, while the second bedroom is another generous and airy space. The third bedroom works well as a single room, nursery, or study. A modern family bathroom services all three rooms and is conveniently positioned near the staircase.
Outside, the property benefits from a veranda and access to the workshop, creating additional functional outdoor space suitable for gardening or creative projects. Cunningham Road is set within a popular residential area of Waterlooville, known for its friendly community atmosphere and closeness to local amenities, schools, and transport links. The location offers an appealing balance of suburban tranquillity and everyday convenience.
Agents note – some photos have been virtually staged.
Our mortgage calculator is for guidance purposes only, using the simple details you provide. Mortgage lenders have their own criteria and we therefore strongly recommend speaking to one of our expert mortgage partners to provide you an accurate indication of what products are available to you.
Description
The ground floor centres around a spacious living/dining room that extends across much of the home, offering an ideal setting for everyday living and entertaining. A well-positioned kitchen sits just off the entrance hall, providing easy access to the main living areas. Toward the rear, a bright garden room opens onto a veranda, which further connects to a useful workshop and a convenient WC—perfect for hobbies, storage, or outdoor-related tasks. This level blends practicality with warm, sociable spaces.
Upstairs, the home offers three well-arranged bedrooms leading from a central landing. The master bedroom provides a comfortable main retreat, while the second bedroom is another generous and airy space. The third bedroom works well as a single room, nursery, or study. A modern family bathroom services all three rooms and is conveniently positioned near the staircase.
Outside, the property benefits from a veranda and access to the workshop, creating additional functional outdoor space suitable for gardening or creative projects. Cunningham Road is set within a popular residential area of Waterlooville, known for its friendly community atmosphere and closeness to local amenities, schools, and transport links. The location offers an appealing balance of suburban tranquillity and everyday convenience.
Agents note – some photos have been virtually staged.












Additional Features
- - SPACIOUS FAMILY HOME
- - BRIGHT OPEN LIVING AREA
- - MODERN FITTED KITCHEN
- - VERSATILE GARDEN ROOM
- - THREE WELL-SIZED BEDROOMS
- - CONTEMPORARY FAMILY BATHROOM
- - PRACTICAL DOWNSTAIRS LAYOUT
- - IDEAL FOR FAMILIES
- - CHARACTERFUL AND INVITING HOME
- - CLOSE TO LOCAL AMENITIES
- -
Agent Information

