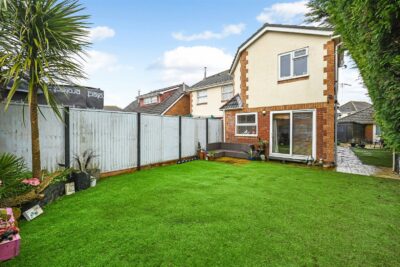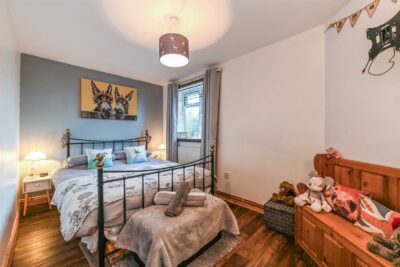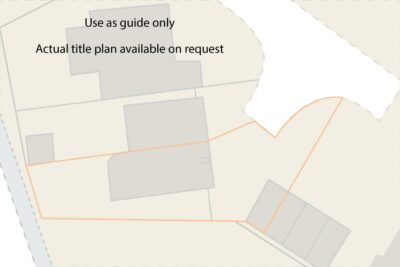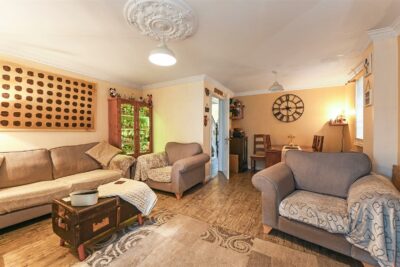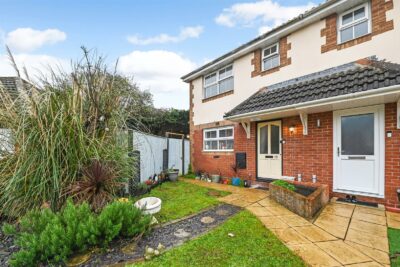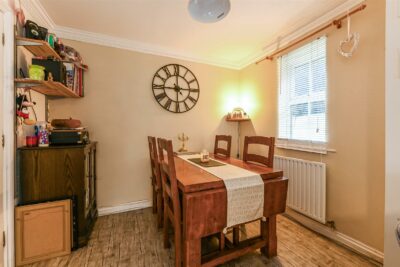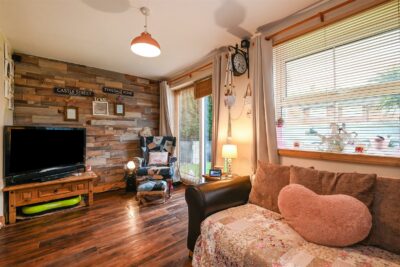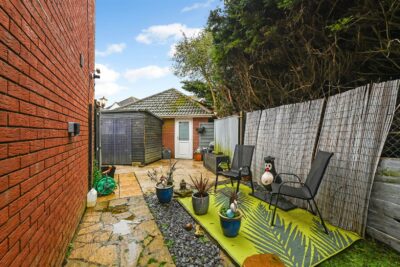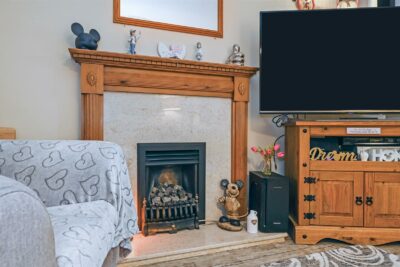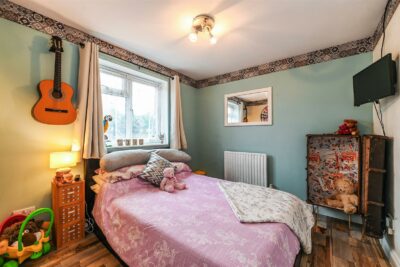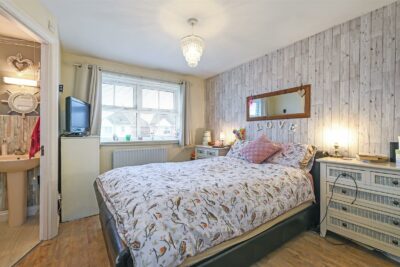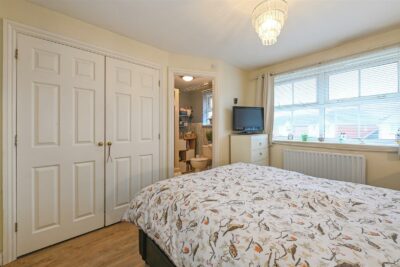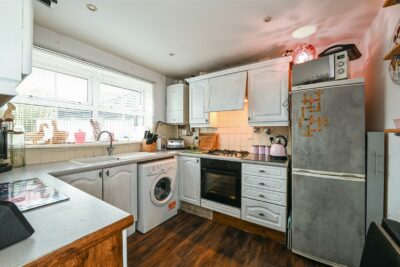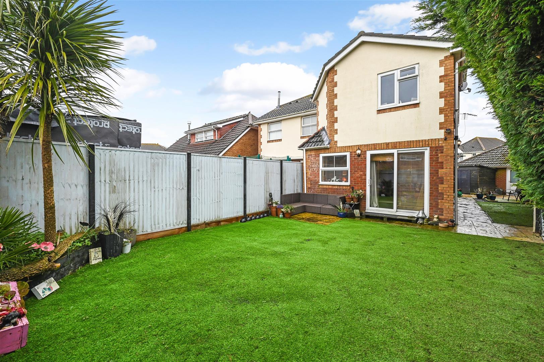
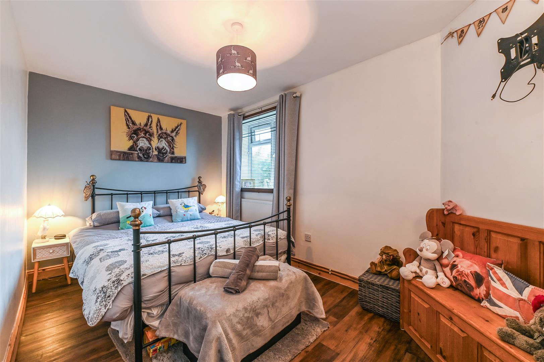
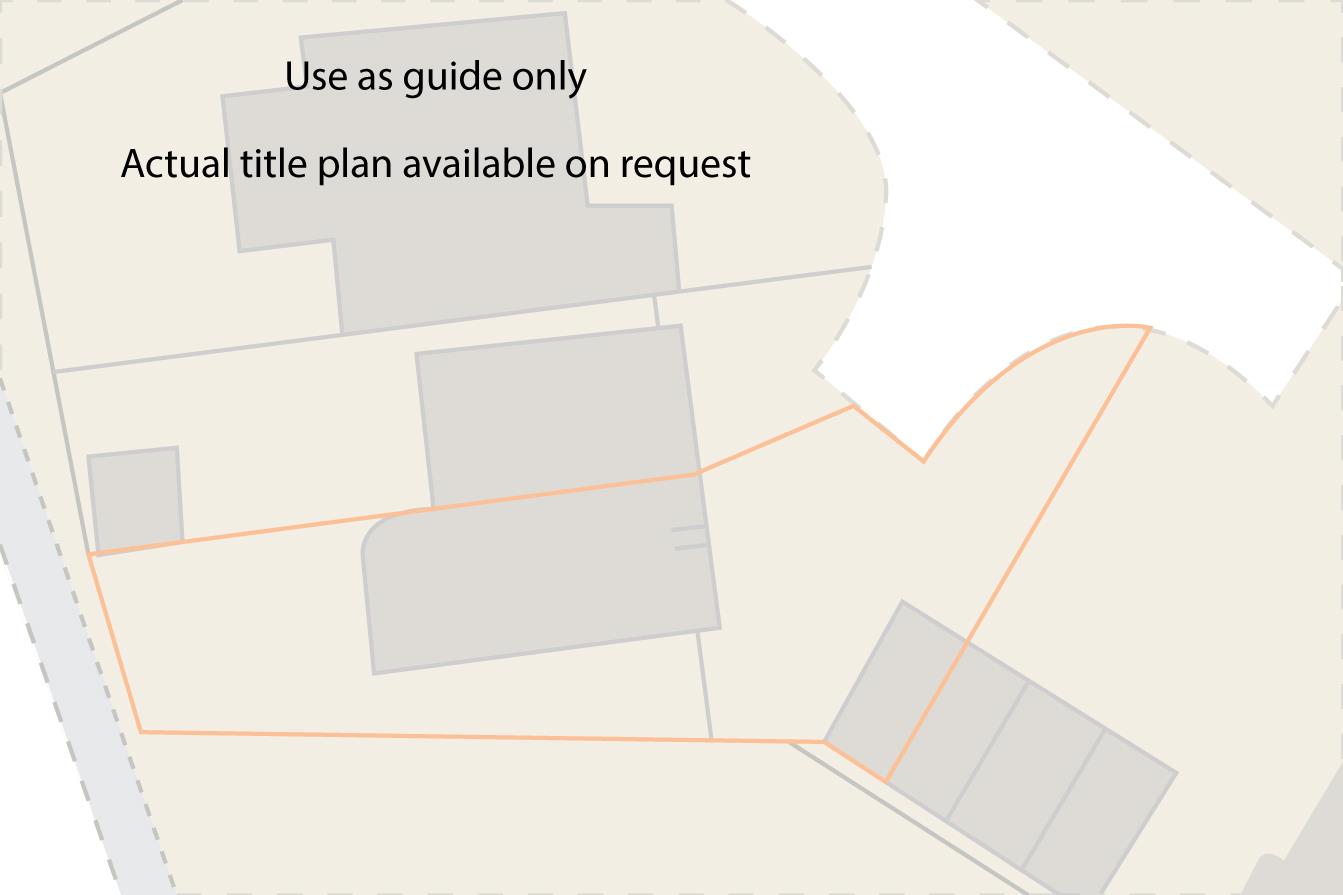
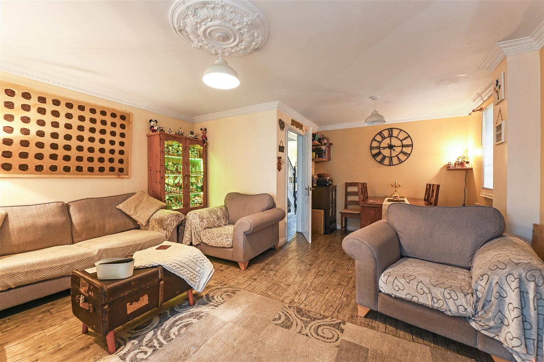
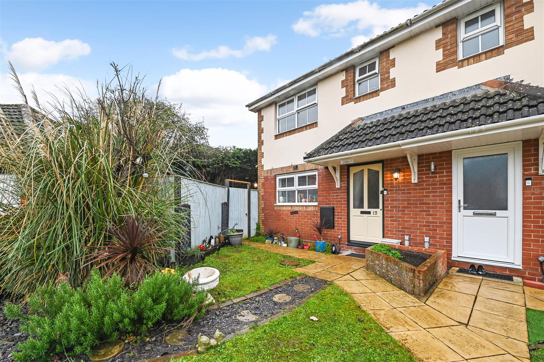
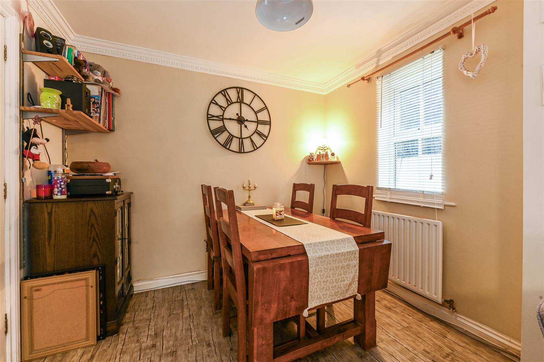
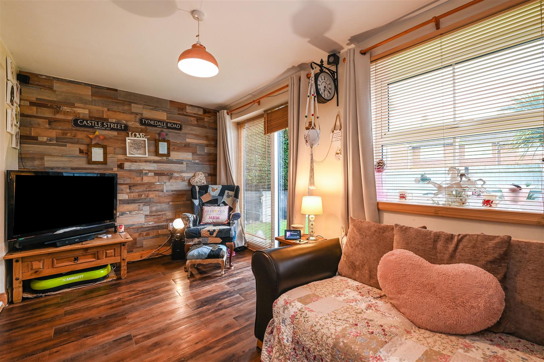
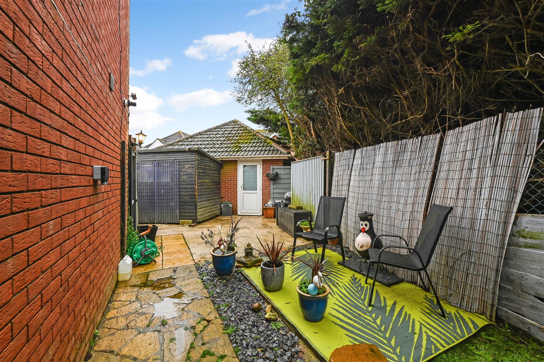
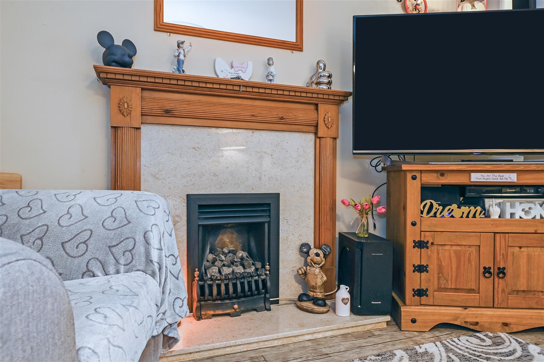
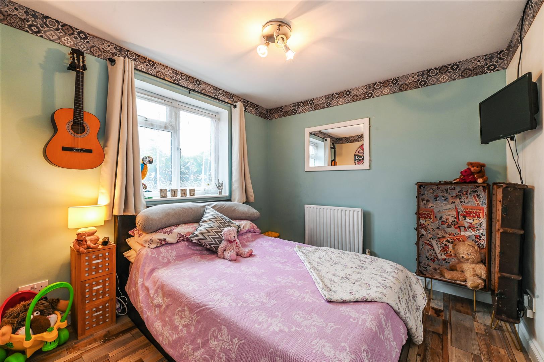
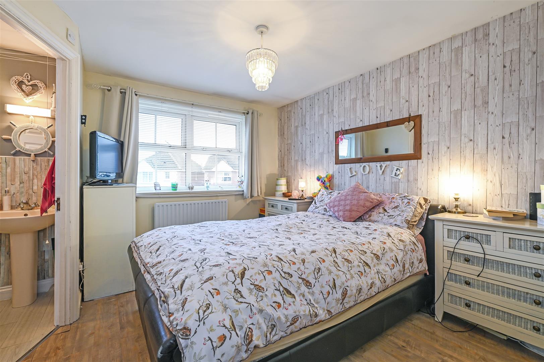
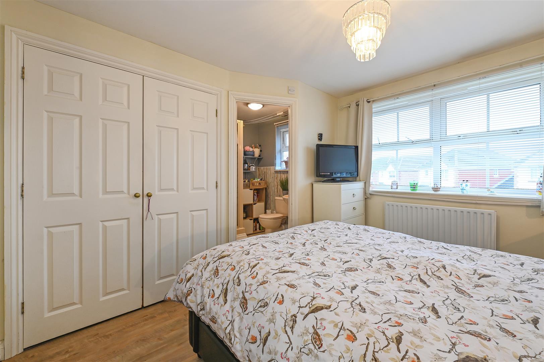
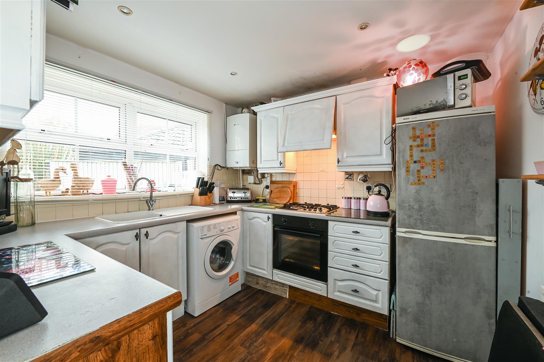
House - Semi-Detached For Sale Avian Gardens, Bognor Regis
Description
**PRICE GUIDE** £340,000 – £360,000
Upon entry, you’re greeted by a welcoming entrance hall featuring a ground floor WC. The kitchen is fully equipped with an oven, hob, and ample space for white goods. The sitting/dining room seamlessly flows into a family room, providing access to the westerly facing garden corner plot through the patio doors.
Upstairs, the principal bedroom boasts built-in wardrobes and a shower room en-suite. Two additional double bedrooms, a dressing room/study (the former third bedroom), and a family bathroom with shower over bath complete the accommodation.
The low maintenance rear garden is mainly laid with Astroturf and an established hedge to allow for maximum privacy. A patio area is adjacent to the, with a further side seating area offers rear access to the garage via a personal door. The property benefits from a driveway which allows parking for multiple vehicles.
Viewing is highly recommended to fully appreciate the extended living space and practical features this property offers.
Brochure & Floor Plans
Our mortgage calculator is for guidance purposes only, using the simple details you provide. Mortgage lenders have their own criteria and we therefore strongly recommend speaking to one of our expert mortgage partners to provide you an accurate indication of what products are available to you.
Description
**PRICE GUIDE** £340,000 – £360,000
Upon entry, you’re greeted by a welcoming entrance hall featuring a ground floor WC. The kitchen is fully equipped with an oven, hob, and ample space for white goods. The sitting/dining room seamlessly flows into a family room, providing access to the westerly facing garden corner plot through the patio doors.
Upstairs, the principal bedroom boasts built-in wardrobes and a shower room en-suite. Two additional double bedrooms, a dressing room/study (the former third bedroom), and a family bathroom with shower over bath complete the accommodation.
The low maintenance rear garden is mainly laid with Astroturf and an established hedge to allow for maximum privacy. A patio area is adjacent to the, with a further side seating area offers rear access to the garage via a personal door. The property benefits from a driveway which allows parking for multiple vehicles.
Viewing is highly recommended to fully appreciate the extended living space and practical features this property offers.
Brochure & Floor Plans













Additional Features
- - Extended Family Semi-Detached Home
- - Corner Plot with Patio Seating Areas
- - Three Double Bedrooms
- - Westerly Facing Rear Garden
- - Garage and Ample Parking
- - Highly Requested Location
- - Principal Bedroom with En-suite
- - Dressing Room or Study
- - Two Reception Rooms
- - EPC rating: C (76)
- -
Agent Information

