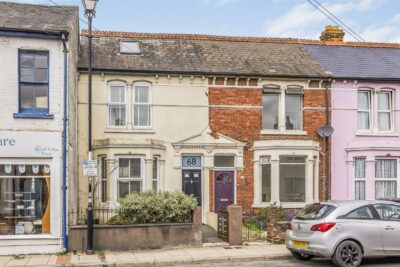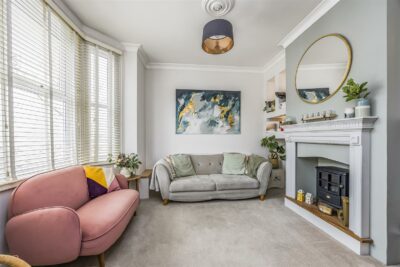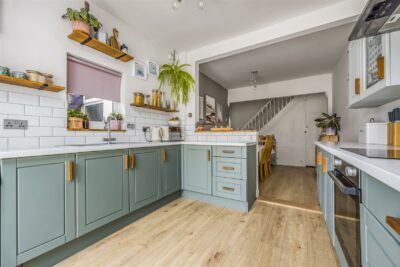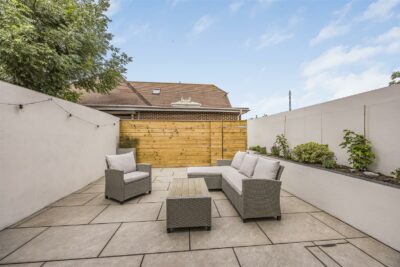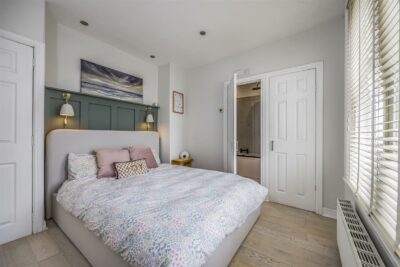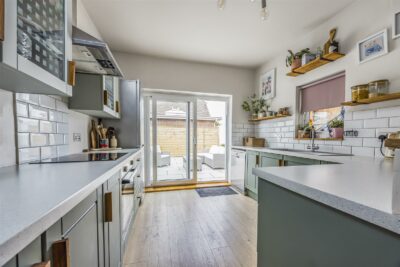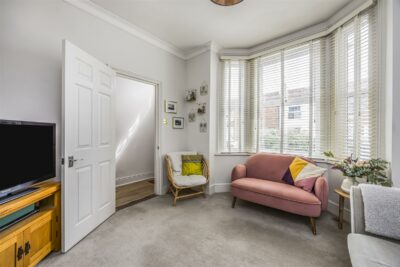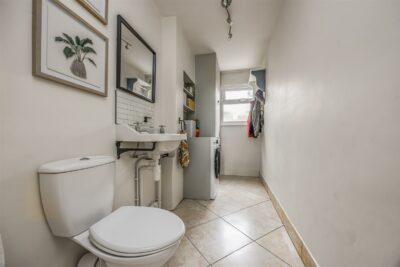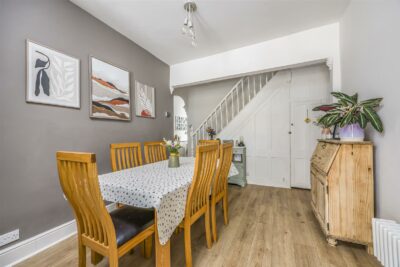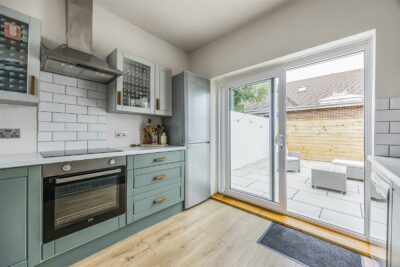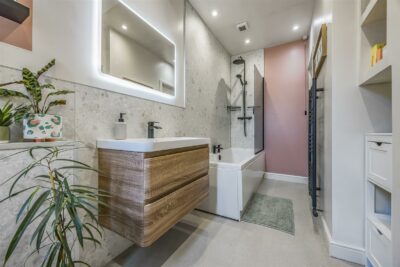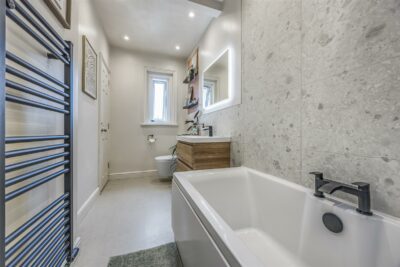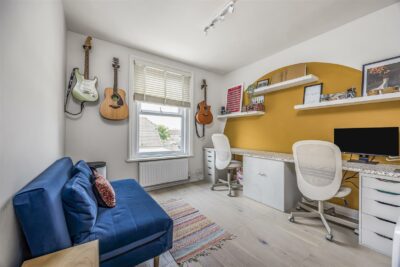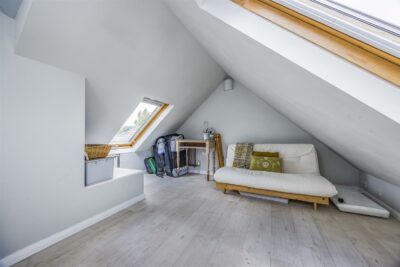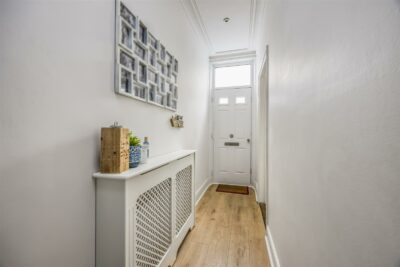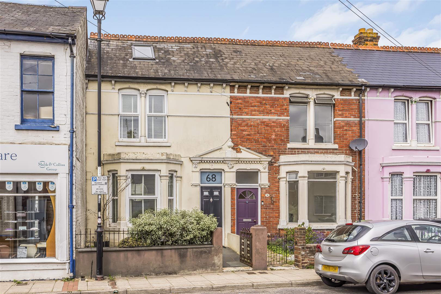
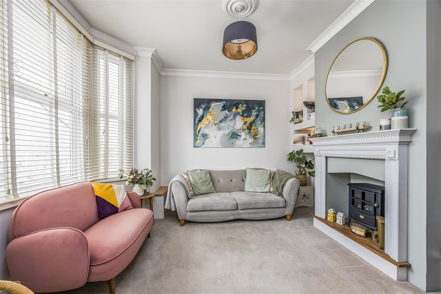
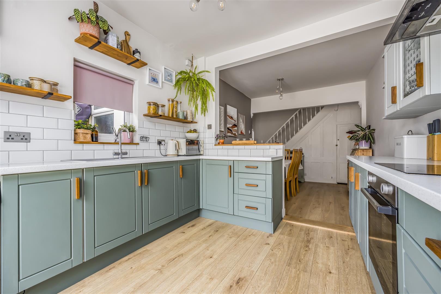
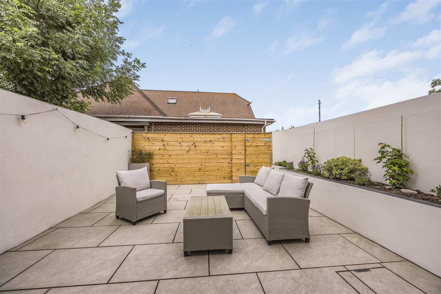
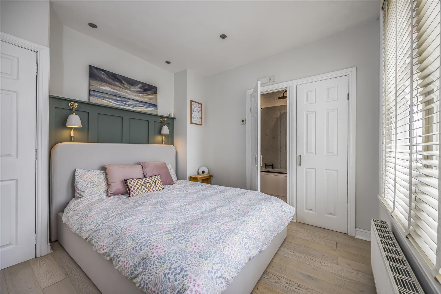
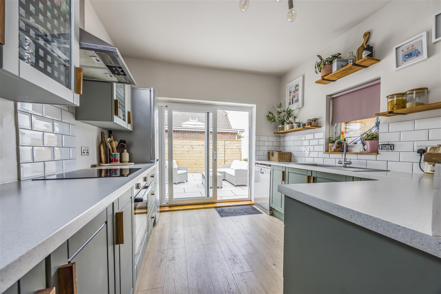
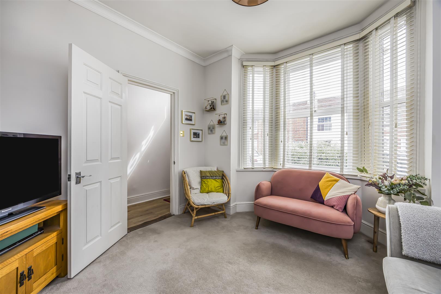
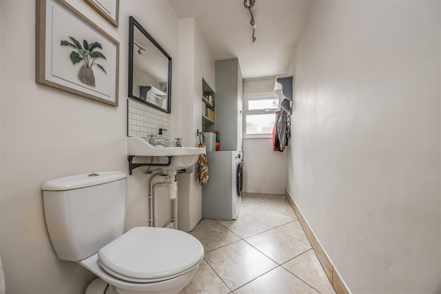
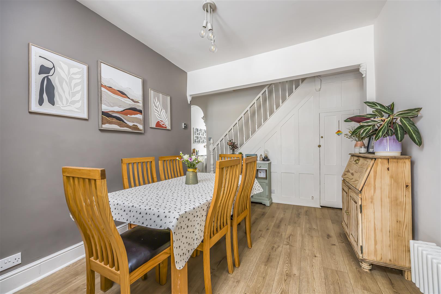
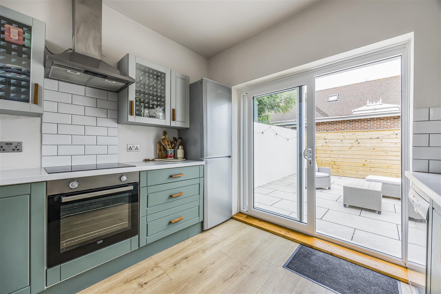
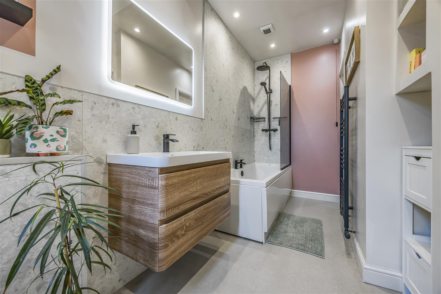

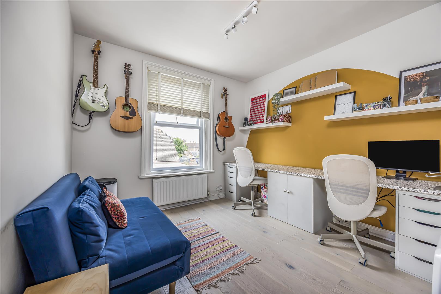
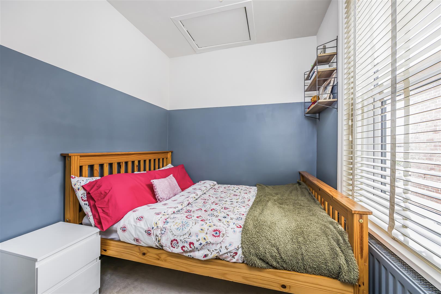
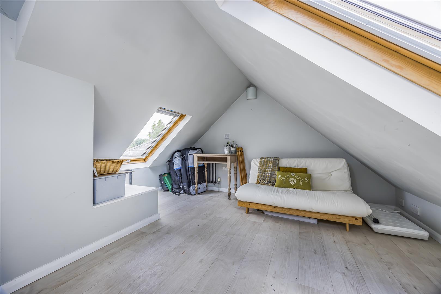
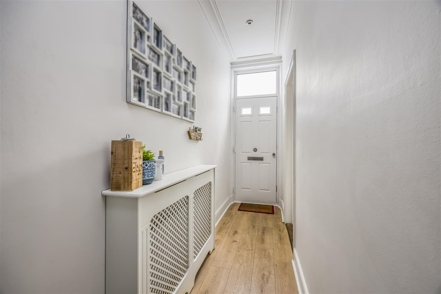
House For Sale North Street, Emsworth
Description
The ground floor opens through a generous entrance hall into a bright sitting room with a front-facing window and fireplace. Towards the rear, the dining room connects seamlessly to the kitchen, creating a sociable space for entertaining. The kitchen is modern and well-equipped, with access to a useful WC/utility room and an adjacent store. These thoughtful additions enhance the home’s functionality without compromising on comfort or aesthetics.
On the first floor, three bedrooms provide ample accommodation. The master bedroom benefits from a walk-in wardrobe, while the spacious second bedroom offers flexibility for guests or family members. A third bedroom can serve as a nursery or study. The modern bathroom is centrally located for convenience. A staircase leads to the converted loft room on the second floor, ideal as a home office, playroom, or additional guest accommodation, with some reduced headroom adding character.
Externally, the west-facing courtyard garden is planned with ease of maintenance in mind, being predominantly paved with mature planted borders that provide a good degree of privacy and seclusion. A gate opens to a pedestrian pathway offering convenient rear access. There are excellent transport links and access to local schools, making this a practical choice for families or commuters. The peaceful surroundings and coastal charm further enhance the appeal, offering a balanced and enjoyable lifestyle.
Our mortgage calculator is for guidance purposes only, using the simple details you provide. Mortgage lenders have their own criteria and we therefore strongly recommend speaking to one of our expert mortgage partners to provide you an accurate indication of what products are available to you.
Description
The ground floor opens through a generous entrance hall into a bright sitting room with a front-facing window and fireplace. Towards the rear, the dining room connects seamlessly to the kitchen, creating a sociable space for entertaining. The kitchen is modern and well-equipped, with access to a useful WC/utility room and an adjacent store. These thoughtful additions enhance the home’s functionality without compromising on comfort or aesthetics.
On the first floor, three bedrooms provide ample accommodation. The master bedroom benefits from a walk-in wardrobe, while the spacious second bedroom offers flexibility for guests or family members. A third bedroom can serve as a nursery or study. The modern bathroom is centrally located for convenience. A staircase leads to the converted loft room on the second floor, ideal as a home office, playroom, or additional guest accommodation, with some reduced headroom adding character.
Externally, the west-facing courtyard garden is planned with ease of maintenance in mind, being predominantly paved with mature planted borders that provide a good degree of privacy and seclusion. A gate opens to a pedestrian pathway offering convenient rear access. There are excellent transport links and access to local schools, making this a practical choice for families or commuters. The peaceful surroundings and coastal charm further enhance the appeal, offering a balanced and enjoyable lifestyle.
















Additional Features
- - PRIME EMSWORTH TOWN LOCATION
- - THREE WELL-SIZED BEDROOMS
- - MODERN FITTED KITCHEN
- - TWO RECEPTION ROOMS
- - CONVERTED LOFT ROOM
- - WEST-FACING COURTYARD GARDEN
- - SPACIOUS FAMILY BATHROOM
- - EXCELLENT TRANSPORT CONNECTIONS
- - NEAR SHOPS AND AMENITIES
- - CLOSE TO COASTAL WALKS
- -
Agent Information

