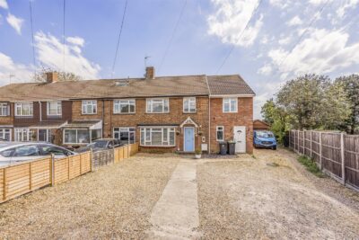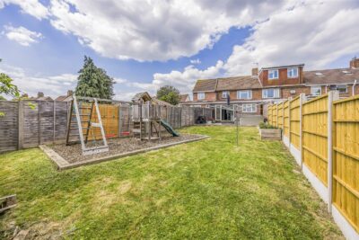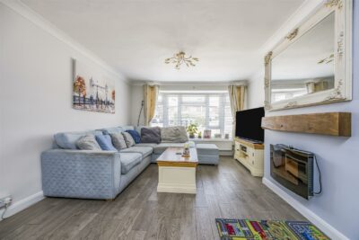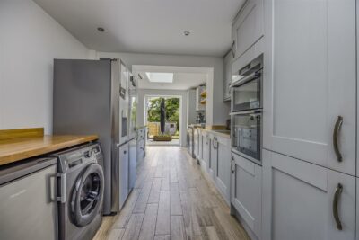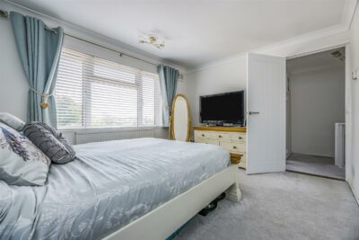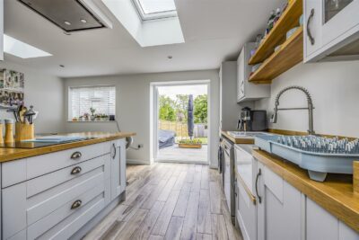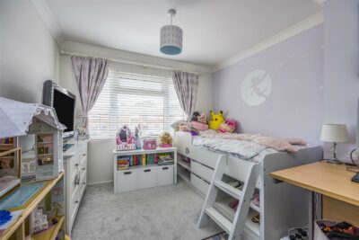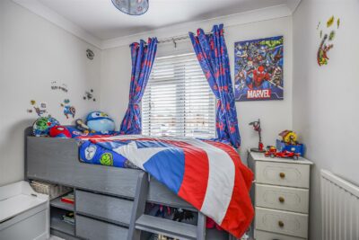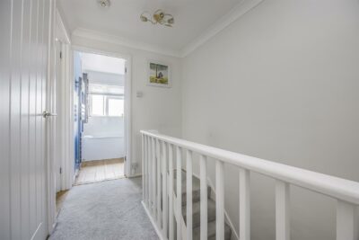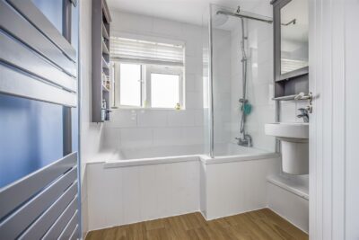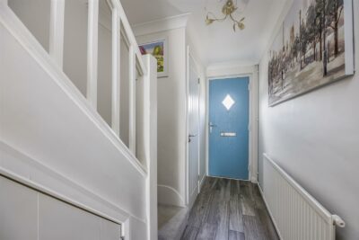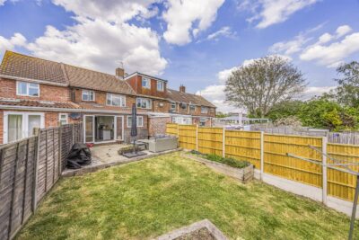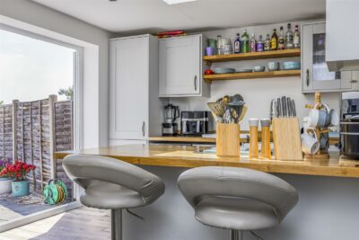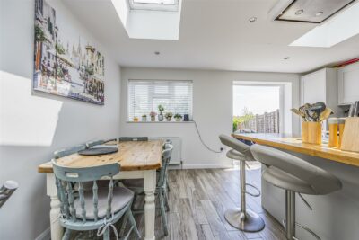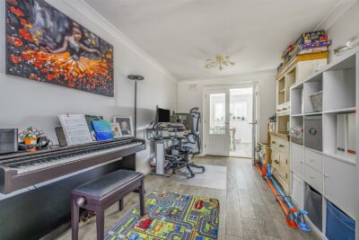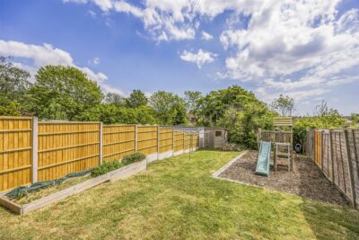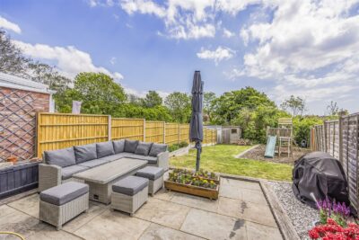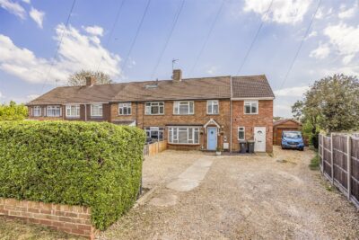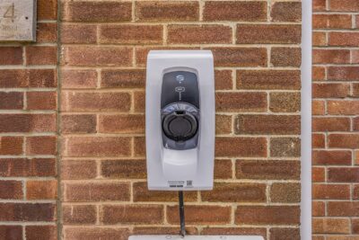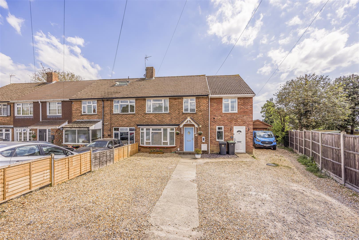
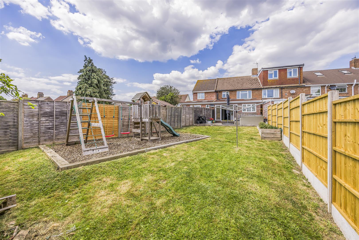
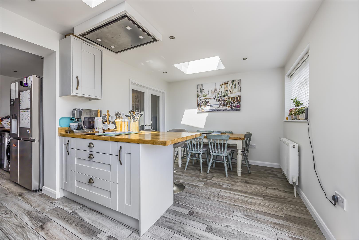
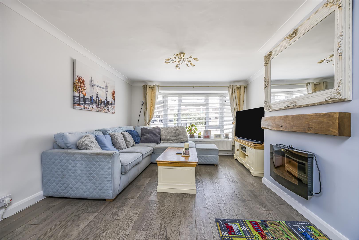
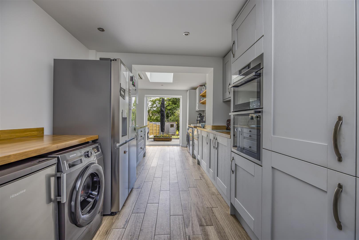
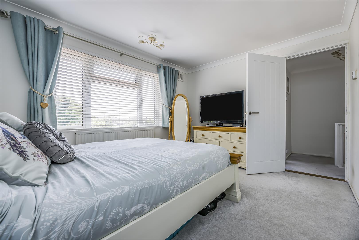
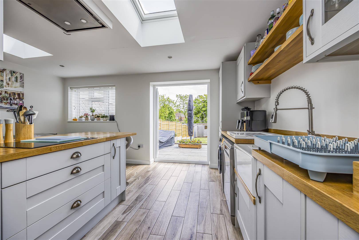
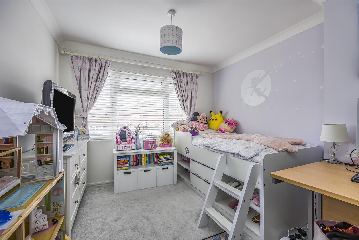
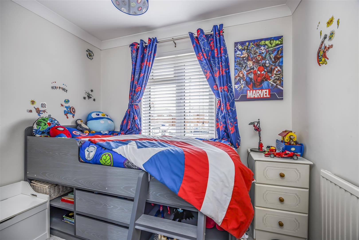
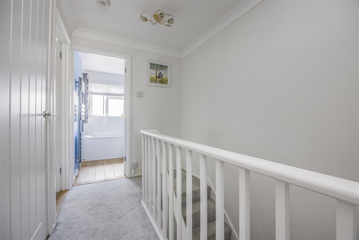
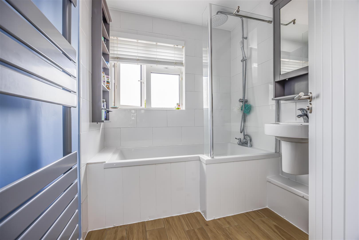
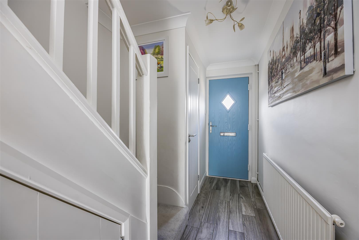
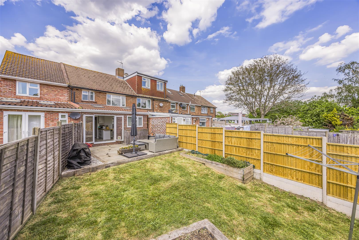
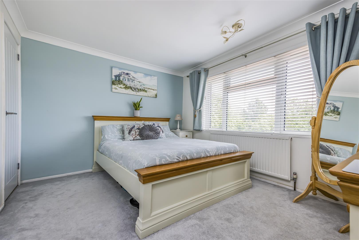
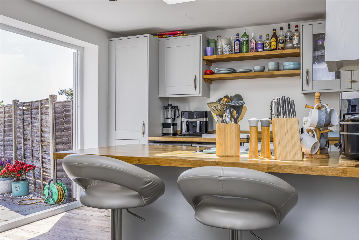
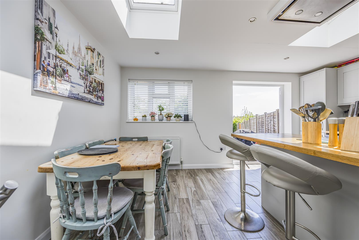
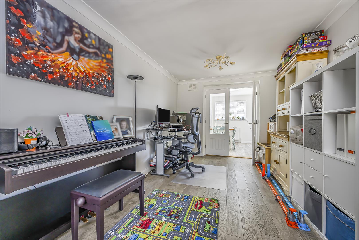
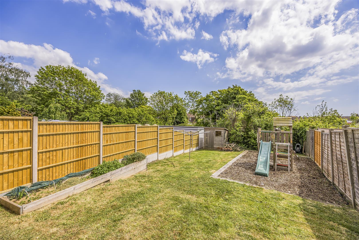
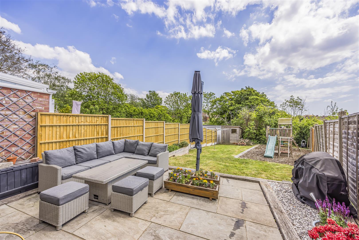
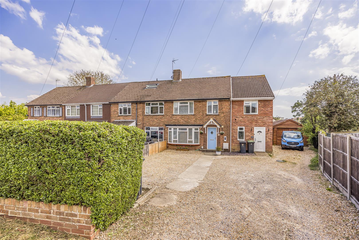
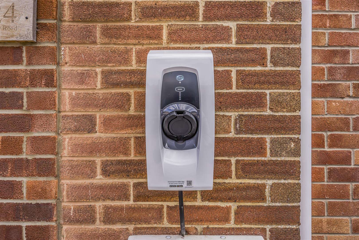
House For Sale New Road, Havant
Description
The ground floor features a bright entrance hall that leads into a spacious living area with a bay window to the front. To the rear, the standout feature is the expansive kitchen and breakfast room, stretching over 21 feet wide with dual access to the garden—perfect for entertaining or everyday family life. A handy ground-floor WC and under-stairs store complete this level, adding useful functionality to the stylish layout.
Upstairs, the home offers three well-proportioned bedrooms. The master bedroom benefits from excellent natural light. The second bedroom is a comfortable double, and the third makes an ideal single room, nursery, or study. All rooms are served by a modern, well-appointed family bathroom located conveniently off the landing.
Outside, the property enjoys access to a private garden through the kitchen’s double doors—perfect for outdoor dining, play or relaxing. The garden also features a dedicated children’s play area, making it ideal for families. To the front, a generous driveway provides off-road parking for multiple vehicles. Set in a quiet residential area, the home is just minutes from Bedhampton train station, local shops, good schools, and major road links, offering the perfect mix of suburban peace and urban accessibility.
Brochure & Floor Plans
Our mortgage calculator is for guidance purposes only, using the simple details you provide. Mortgage lenders have their own criteria and we therefore strongly recommend speaking to one of our expert mortgage partners to provide you an accurate indication of what products are available to you.
Description
The ground floor features a bright entrance hall that leads into a spacious living area with a bay window to the front. To the rear, the standout feature is the expansive kitchen and breakfast room, stretching over 21 feet wide with dual access to the garden—perfect for entertaining or everyday family life. A handy ground-floor WC and under-stairs store complete this level, adding useful functionality to the stylish layout.
Upstairs, the home offers three well-proportioned bedrooms. The master bedroom benefits from excellent natural light. The second bedroom is a comfortable double, and the third makes an ideal single room, nursery, or study. All rooms are served by a modern, well-appointed family bathroom located conveniently off the landing.
Outside, the property enjoys access to a private garden through the kitchen’s double doors—perfect for outdoor dining, play or relaxing. The garden also features a dedicated children’s play area, making it ideal for families. To the front, a generous driveway provides off-road parking for multiple vehicles. Set in a quiet residential area, the home is just minutes from Bedhampton train station, local shops, good schools, and major road links, offering the perfect mix of suburban peace and urban accessibility.
Brochure & Floor Plans





















Additional Features
- - EXTENDED THREE-BEDROOM FAMILY HOME
- - SPACIOUS KITCHEN AND BREAKFAST ROOM
- - DOWNSTAIRS WC AND STORAGE SPACE
- - MODERN FAMILY BATHROOM UPSTAIRS
- - DEDICATED CHILDREN’S PLAY AREA
- - LARGE DRIVEWAY FOR MULTIPLE CARS
- - IDEAL FOR GROWING FAMILIES
- - WELL-PROPORTIONED BEDROOMS THROUGHOUT
- - CLOSE TO SCHOOLS AND STATION
- - QUIET AND SOUGHT-AFTER LOCATION
- -
Agent Information

