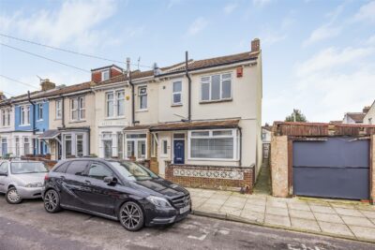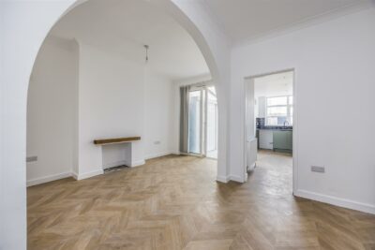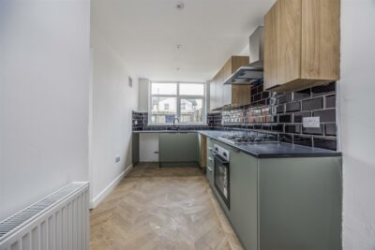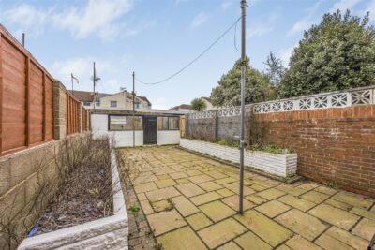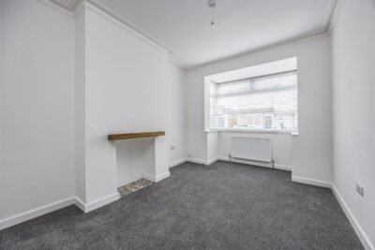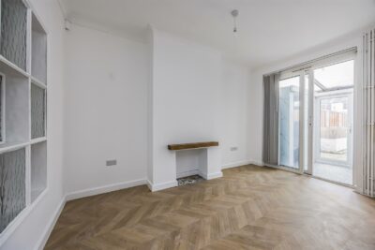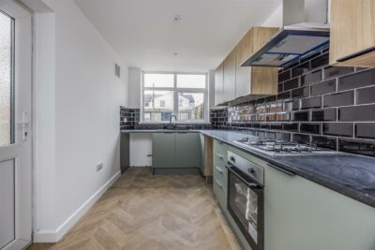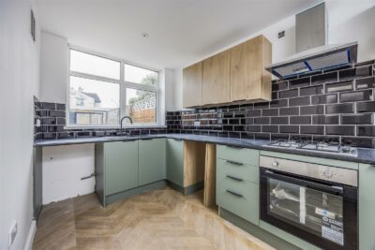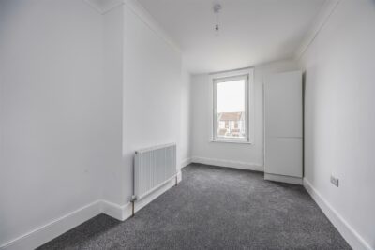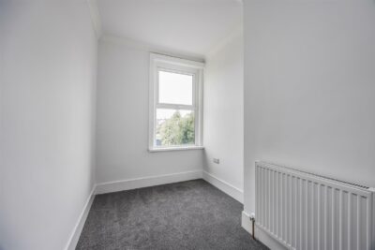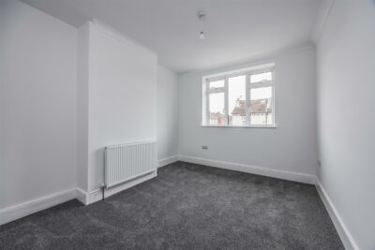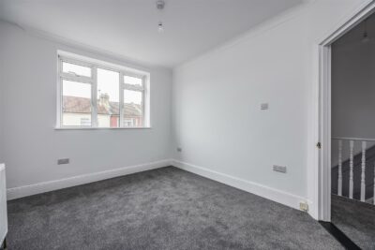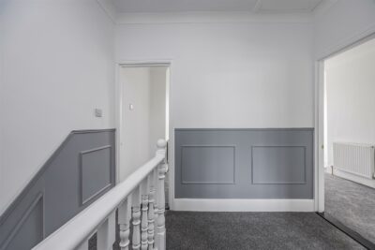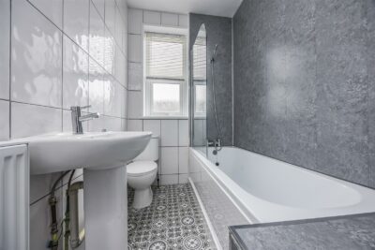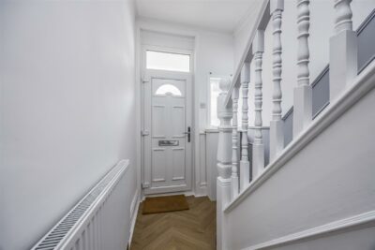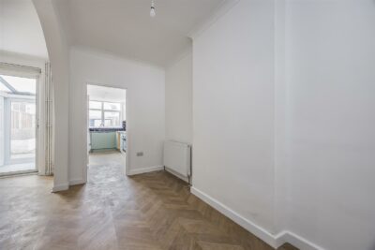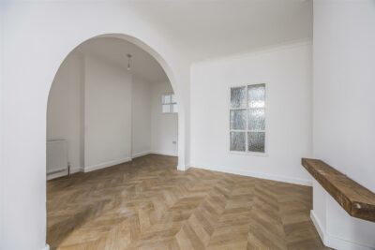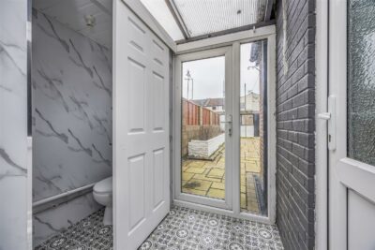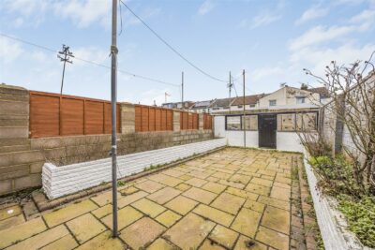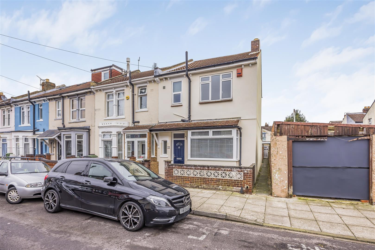
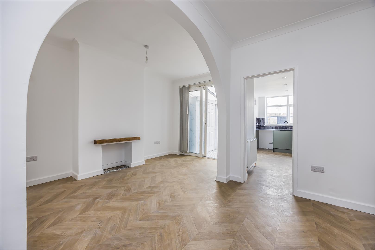
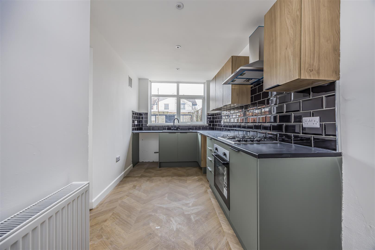
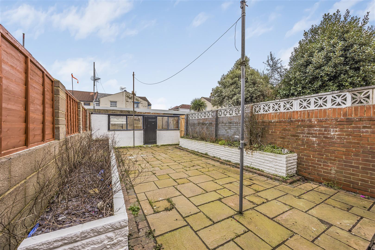
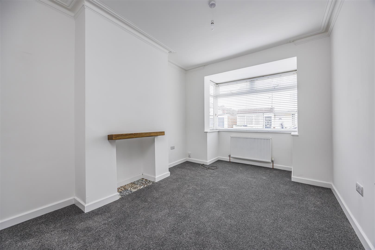
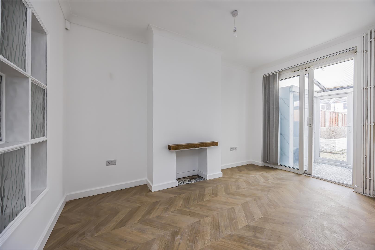
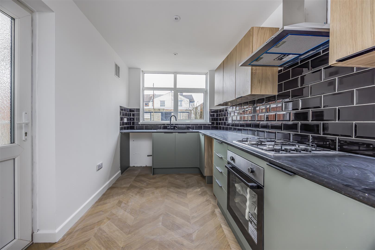
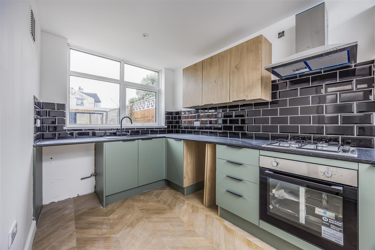
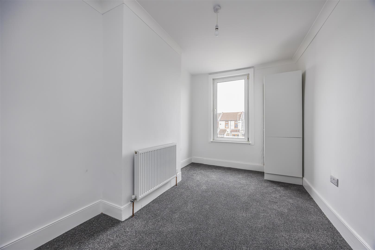
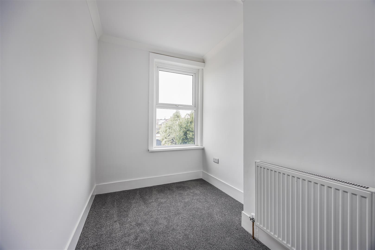
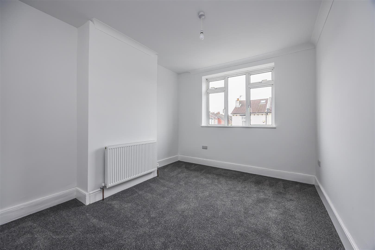
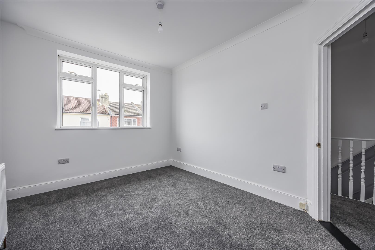
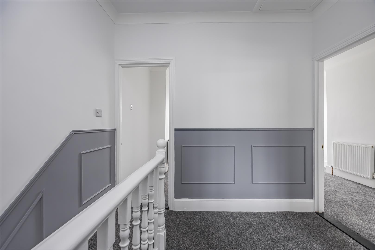
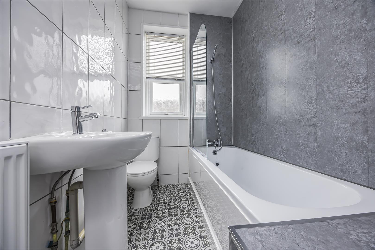
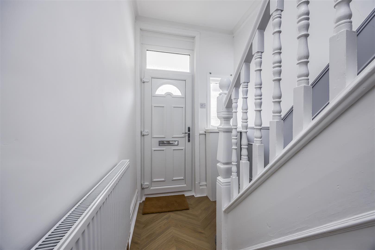
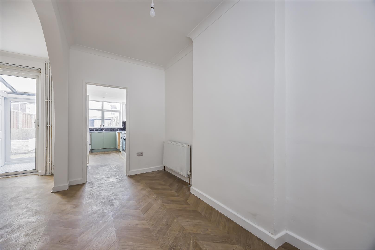
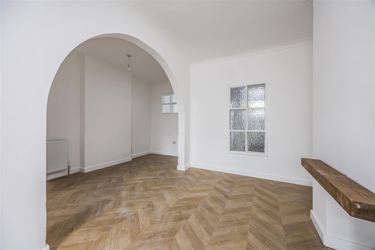
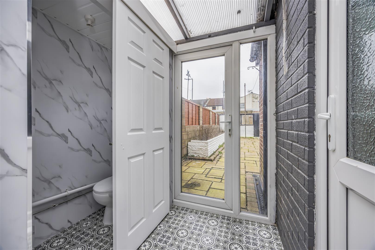
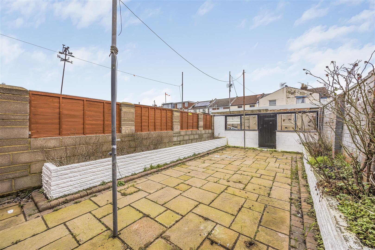
House - End Terrace For Rent Catisfield Road, Southsea
Description
Upon entering, you are welcomed into a bright and inviting hallway leading to the main living areas. The lounge provides a cosy yet spacious setting, perfect for relaxation. Adjacent to it, the dining room offers ample space for family meals or entertaining guests. The modern kitchen is thoughtfully designed, featuring stylish fittings and plenty of storage. A convenient cloakroom completes the ground floor layout.
Upstairs, the property boasts three well-proportioned bedrooms, each offering a comfortable retreat. The main bedroom is generously sized, while the additional bedrooms provide versatility for family living, guests, or a home office. A well-appointed bathroom serves the upper floor, providing a fresh and contemporary space.
Outside, the rear garden offers a private outdoor area, ideal for relaxing, gardening, or outdoor dining. This home is a fantastic opportunity for families or professionals seeking a stylish and move-in-ready property in a prime location
Brochure & Floor Plans
Description
Upon entering, you are welcomed into a bright and inviting hallway leading to the main living areas. The lounge provides a cosy yet spacious setting, perfect for relaxation. Adjacent to it, the dining room offers ample space for family meals or entertaining guests. The modern kitchen is thoughtfully designed, featuring stylish fittings and plenty of storage. A convenient cloakroom completes the ground floor layout.
Upstairs, the property boasts three well-proportioned bedrooms, each offering a comfortable retreat. The main bedroom is generously sized, while the additional bedrooms provide versatility for family living, guests, or a home office. A well-appointed bathroom serves the upper floor, providing a fresh and contemporary space.
Outside, the rear garden offers a private outdoor area, ideal for relaxing, gardening, or outdoor dining. This home is a fantastic opportunity for families or professionals seeking a stylish and move-in-ready property in a prime location
Brochure & Floor Plans



















Additional Features
- - NEW DECOARATED THROUGOUT
- - NEW KITCHEN
- - TWO RECEPTION ROOMS
- - GOOD SIZED BEDROOMS
- - SOUGHT AFTER LOCATION
- - CLOSE TO MEON INFANT SCHOOL
- - EASY ACCESS IN AND OUT OF CITY
- - UNFURNISHED
- - AVAILABLE NOW
- - WOULD SUIT A FAMILY
- -
Agent Information

