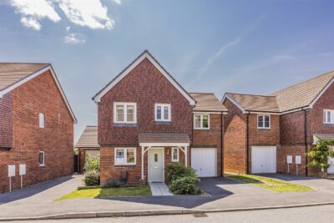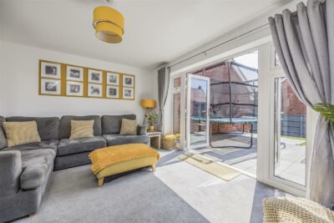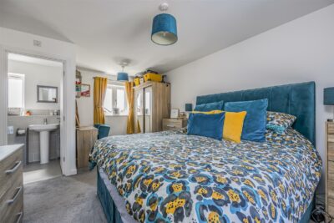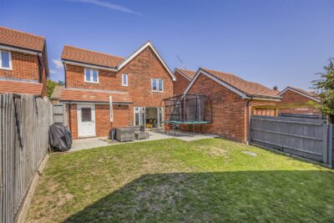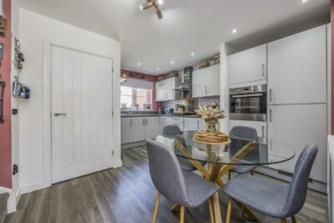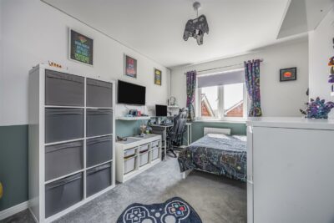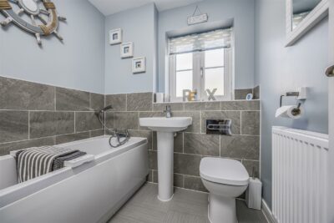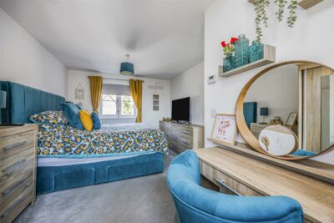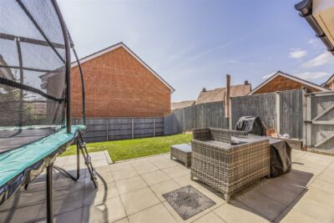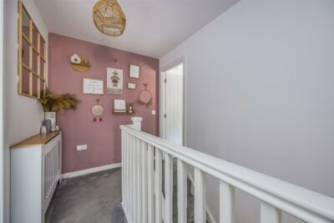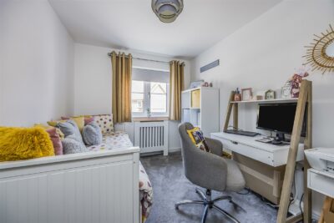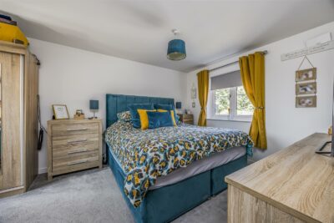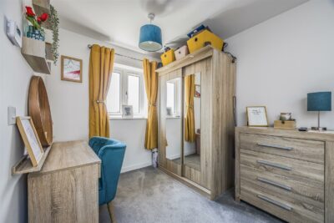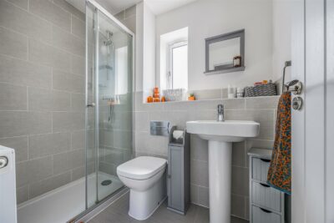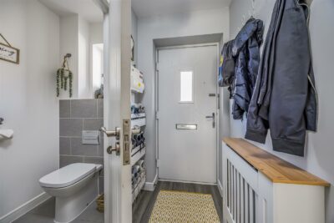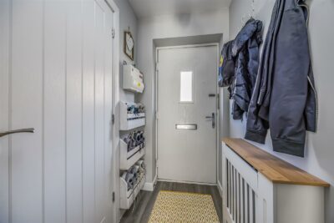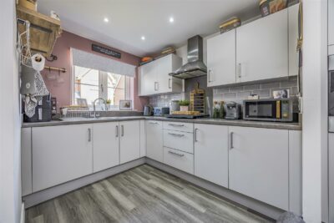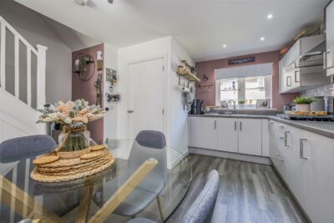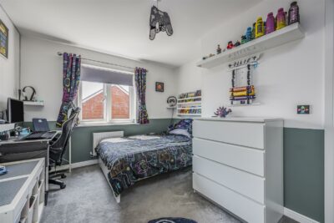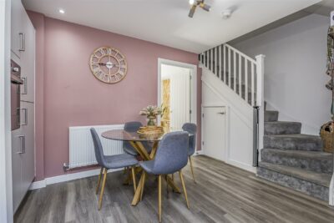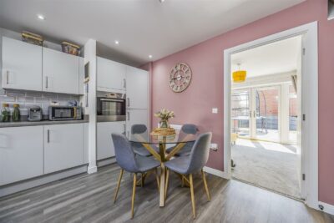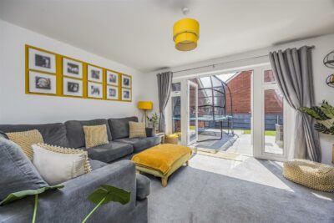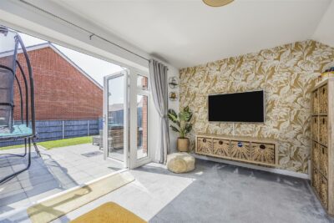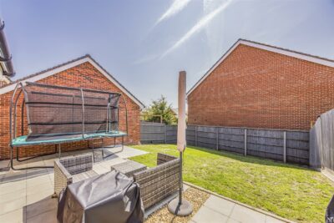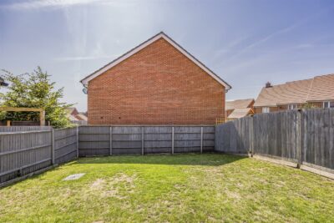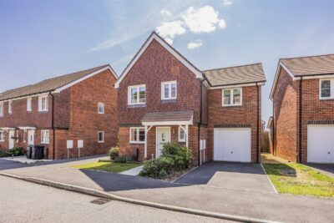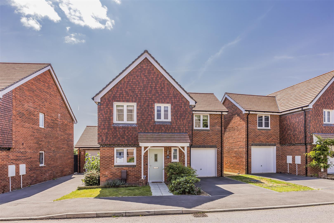
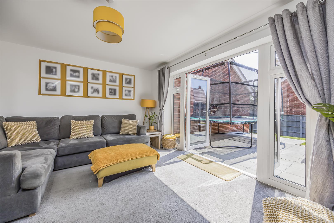
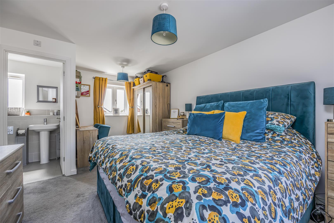
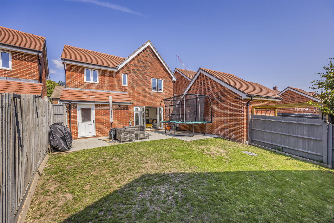
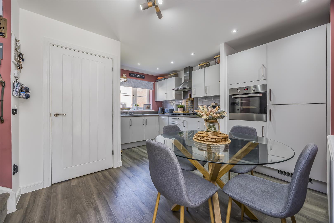
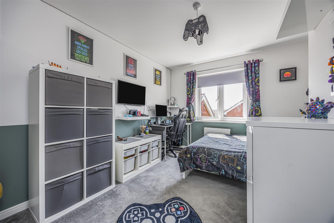
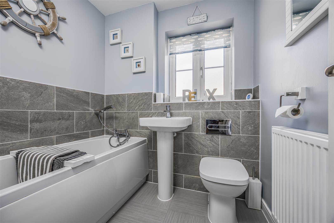
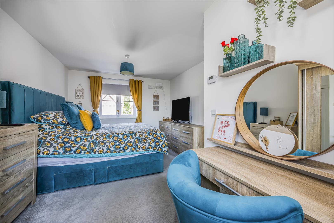
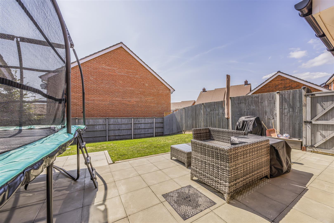
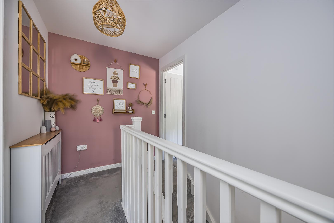
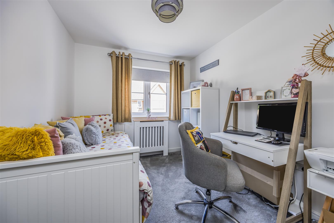
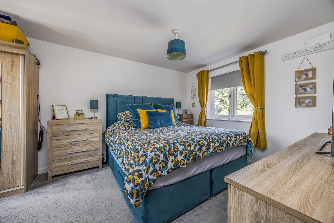
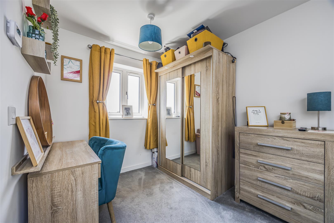
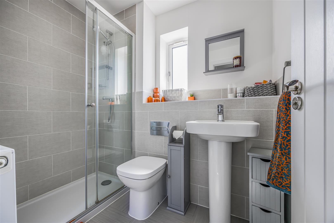
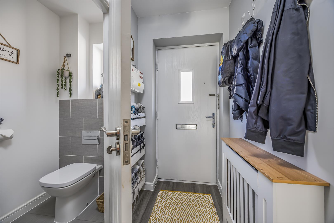
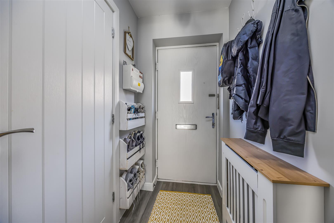
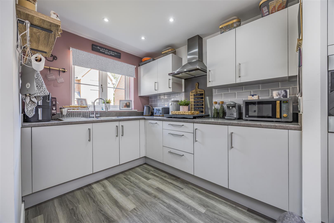
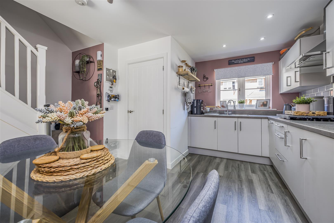
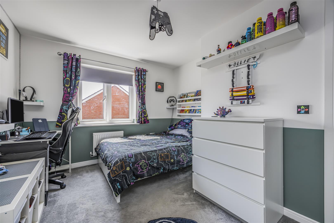
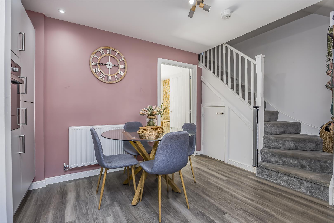
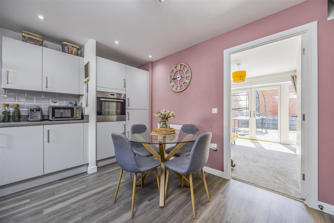
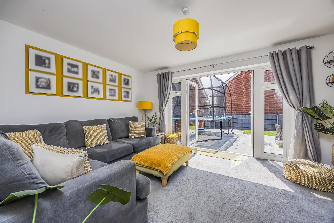
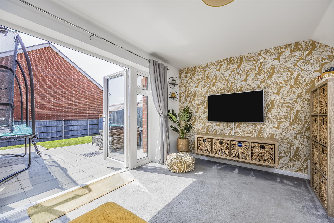
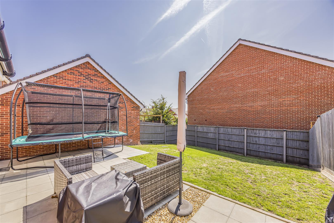
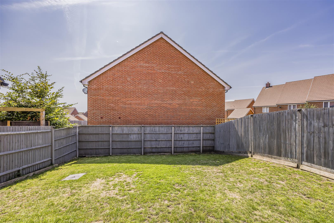
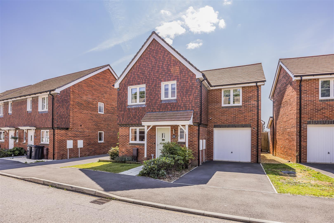
House - Detached For Sale Normandy Way, Havant
Description
On the ground floor, the accommodation comprises a welcoming entrance hall with a handy downstairs WC. The modern fitted kitchen/dining room sits to the front, providing a great space for family meals and entertaining. To the rear a bright and airy living room opens directly onto the garden via French doors, creating the perfect flow between indoor and outdoor living.
The first floor continues to impress with three generously sized double bedrooms. The master bedroom benefits from its own en-suite shower room and dressing area, while the remaining two bedrooms are served by a modern family bathroom. The layout ensures plenty of flexibility for families, couples, or those working from home.
Outside, the property boasts a private driveway, garage and a south-facing rear garden with both lawn and patio areas – ideal for relaxing or entertaining. Located in a popular residential area, the home offers excellent access to Havant Town Centre with its mainline train station, as well as nearby Emsworth and Rowlands Castle, making it convenient for commuting, schooling, and enjoying local amenities.
AGENTS NOTE We understand the current estate charge is £300 annually.
Our mortgage calculator is for guidance purposes only, using the simple details you provide. Mortgage lenders have their own criteria and we therefore strongly recommend speaking to one of our expert mortgage partners to provide you an accurate indication of what products are available to you.
Description
On the ground floor, the accommodation comprises a welcoming entrance hall with a handy downstairs WC. The modern fitted kitchen/dining room sits to the front, providing a great space for family meals and entertaining. To the rear a bright and airy living room opens directly onto the garden via French doors, creating the perfect flow between indoor and outdoor living.
The first floor continues to impress with three generously sized double bedrooms. The master bedroom benefits from its own en-suite shower room and dressing area, while the remaining two bedrooms are served by a modern family bathroom. The layout ensures plenty of flexibility for families, couples, or those working from home.
Outside, the property boasts a private driveway, garage and a south-facing rear garden with both lawn and patio areas – ideal for relaxing or entertaining. Located in a popular residential area, the home offers excellent access to Havant Town Centre with its mainline train station, as well as nearby Emsworth and Rowlands Castle, making it convenient for commuting, schooling, and enjoying local amenities.
AGENTS NOTE We understand the current estate charge is £300 annually.


























Additional Features
- - THREE DOUBLE BEDROOMS
- - SOUTH FACING REAR GARDEN
- - MASTER WITH EN-SUITE
- - MODERN FAMILY BATHROOM
- - INTEGRAL GARAGE
- - SOUGHT AFTER LOCATION
- - STYLISH KITCHEN DINER
- - MODERN FAMILY HOME
- - BUILT AROUND 2020
- - EPC Rating: B (83)
- -
Agent Information

