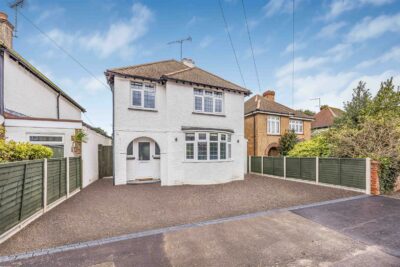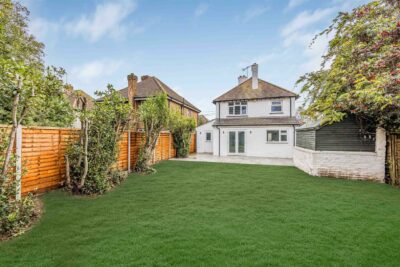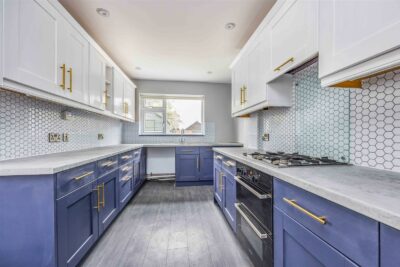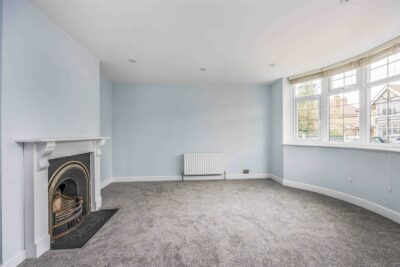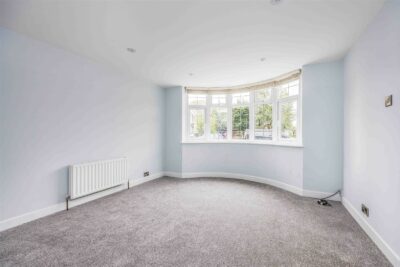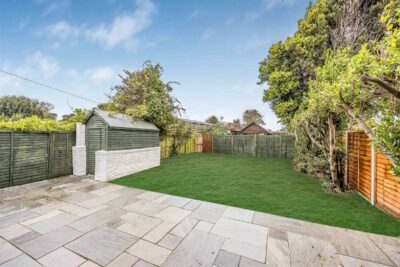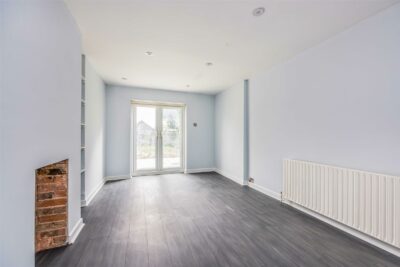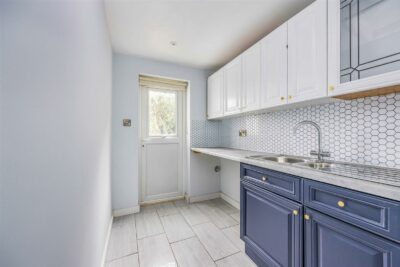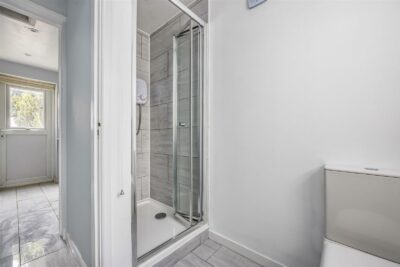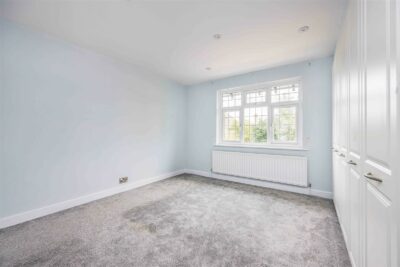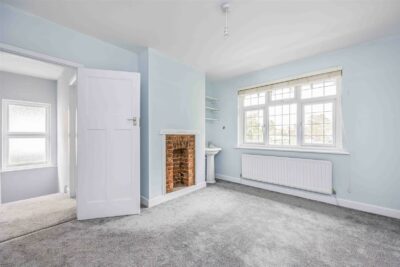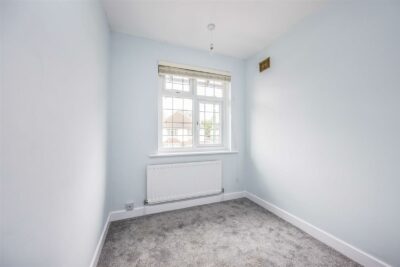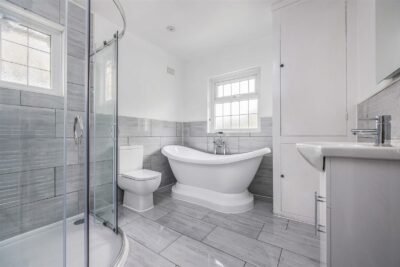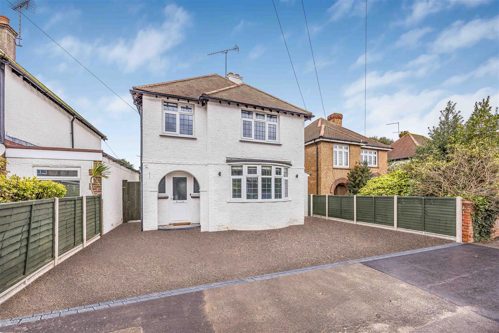
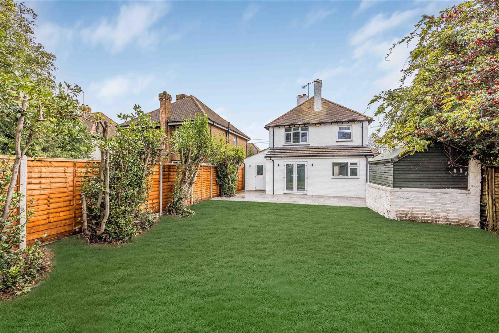
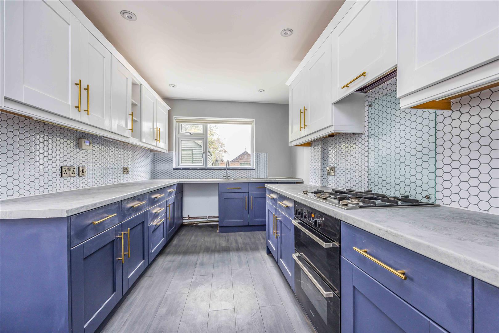
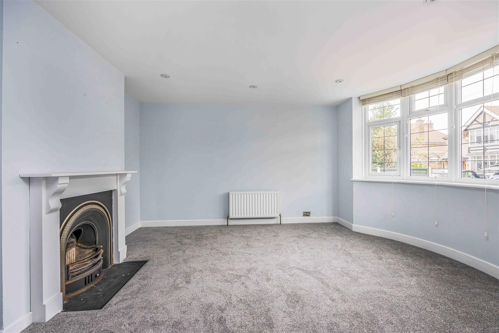
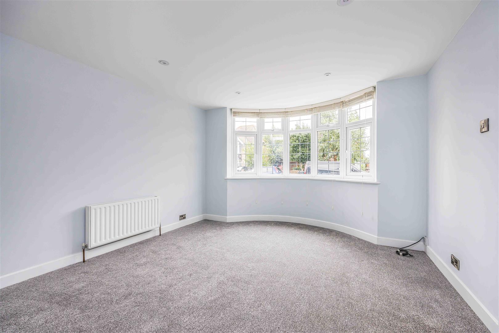
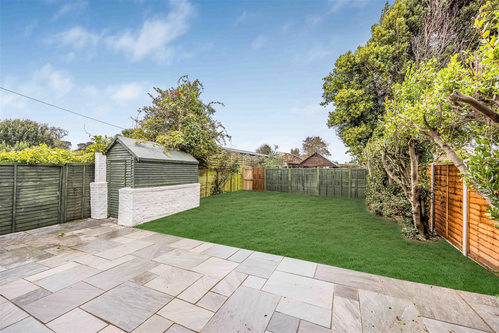
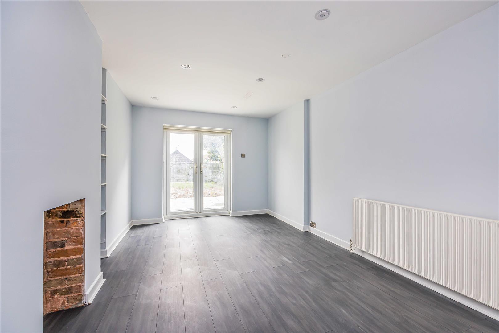
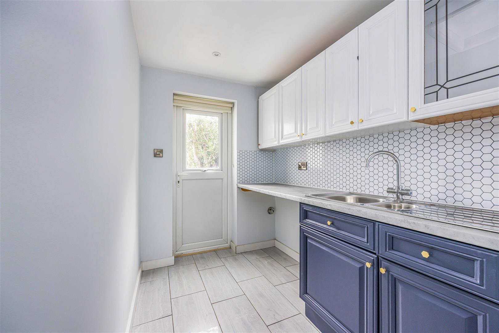
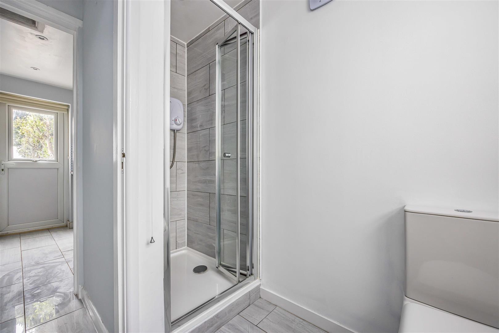
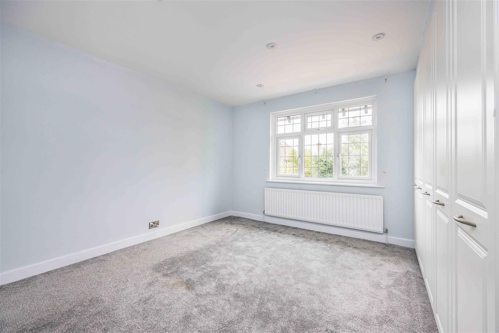
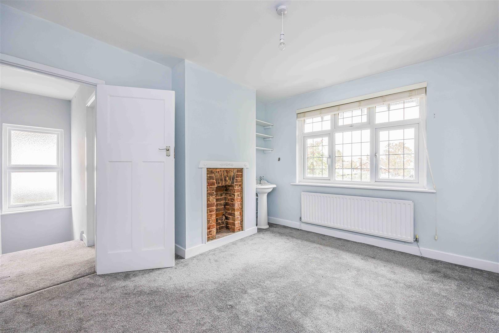
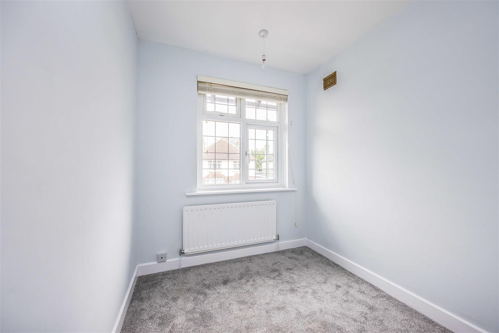
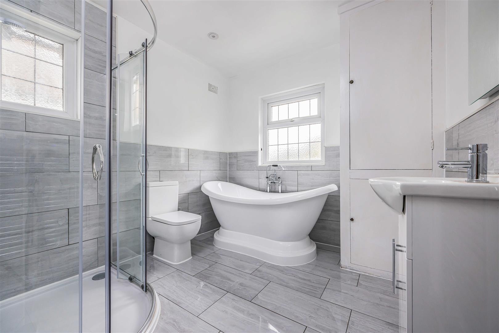
House - Detached For Sale Hillsboro Road, Bognor Regis
Description
Description
On entrance to this newly renovated home a sense of style, space and light greet you straight away. The ground floor consists of a large living room with feature fireplace and bay window. To the rear is a large dining room with French doors opening to the garden and there is a modern stylish kitchen that overlooks the garden. A downstairs shower room and separate utility room complete the ground floor.
There are three bedrooms and the family bathroom on the first floor. The master bedroom is a brilliant size with triple wardrobe space. The second bedroom is another good sized double bedroom with feature fireplace and the third bedroom is a good sized single room. A fantastic beautiful four piece family bathroom with freestanding bath and large doub;e shower.
To the rear is a sunny west facing garden with a newly laid patio, large lawn area and not overlooked for privacy. There is a shed and access to the side of the house.
There is a newly laid drive to the front with drop kerb and the house has been painted to give an overall attract look.
Within walking distance is Bognor Train Station with direct links to London Victoria and other major southern cities. Local amenities and bus links are on your doorstep and Bognor Beach is a 15 minute walk away.
Please call Melanie @ NEXA to arrange your highly recommended viewing.
Brochure & Floor Plans
Our mortgage calculator is for guidance purposes only, using the simple details you provide. Mortgage lenders have their own criteria and we therefore strongly recommend speaking to one of our expert mortgage partners to provide you an accurate indication of what products are available to you.
Description
Description
On entrance to this newly renovated home a sense of style, space and light greet you straight away. The ground floor consists of a large living room with feature fireplace and bay window. To the rear is a large dining room with French doors opening to the garden and there is a modern stylish kitchen that overlooks the garden. A downstairs shower room and separate utility room complete the ground floor.
There are three bedrooms and the family bathroom on the first floor. The master bedroom is a brilliant size with triple wardrobe space. The second bedroom is another good sized double bedroom with feature fireplace and the third bedroom is a good sized single room. A fantastic beautiful four piece family bathroom with freestanding bath and large doub;e shower.
To the rear is a sunny west facing garden with a newly laid patio, large lawn area and not overlooked for privacy. There is a shed and access to the side of the house.
There is a newly laid drive to the front with drop kerb and the house has been painted to give an overall attract look.
Within walking distance is Bognor Train Station with direct links to London Victoria and other major southern cities. Local amenities and bus links are on your doorstep and Bognor Beach is a 15 minute walk away.
Please call Melanie @ NEXA to arrange your highly recommended viewing.
Brochure & Floor Plans













Additional Features
- - Newly Renovated Detached Home
- - Stylish Finish Throughout
- - West Facing Rear Garden
- - New Driveway
- - Four Piece Family Bathroom
- - Two Large Reception Rooms
- - Modern Kitchen & Separate Utility Room
- - Downstairs Shower Room
- - Direct Train Links To London Victoria
- - Close To Local Amenities & Bus Links
- -
