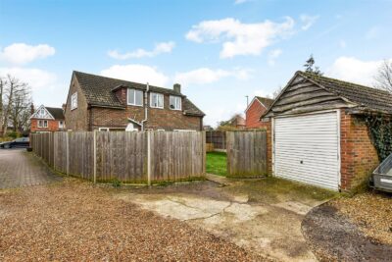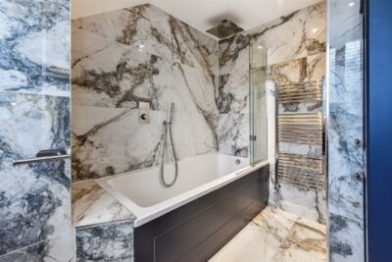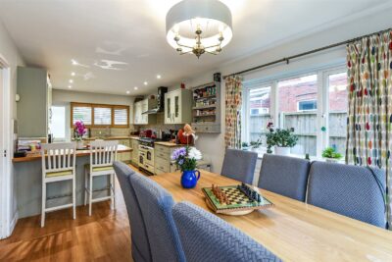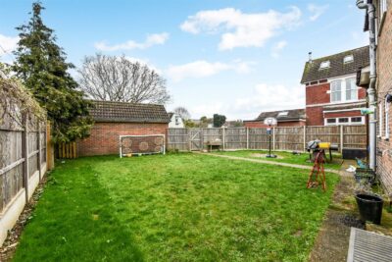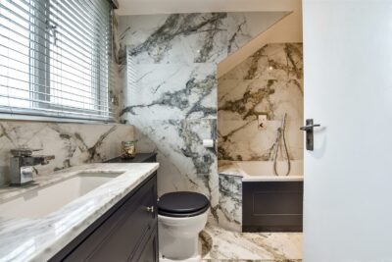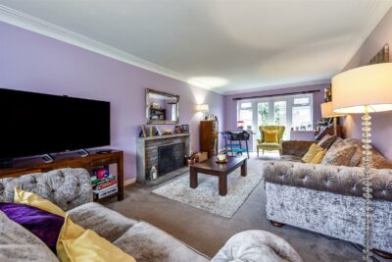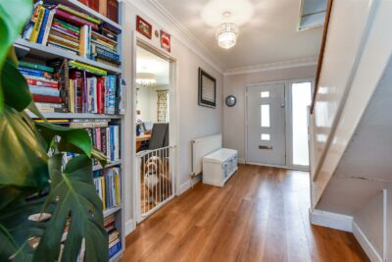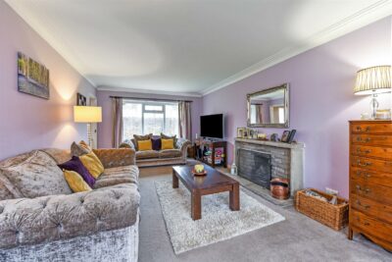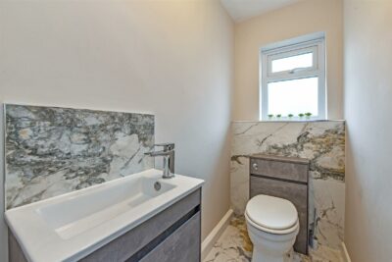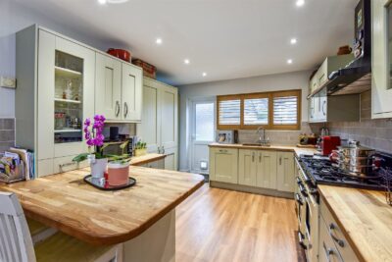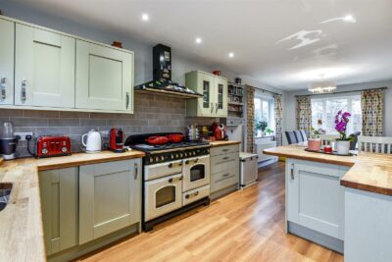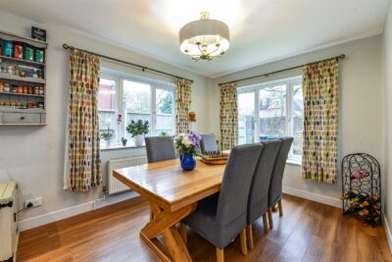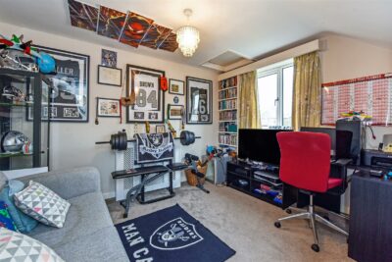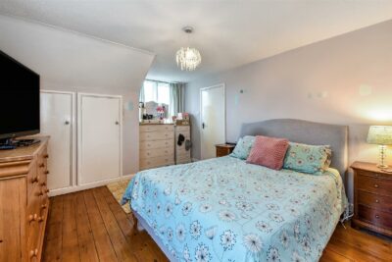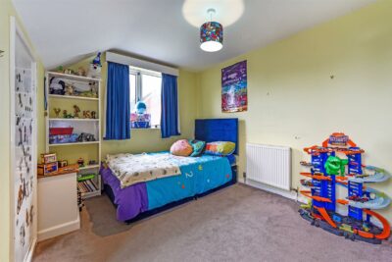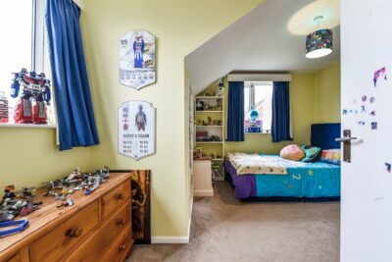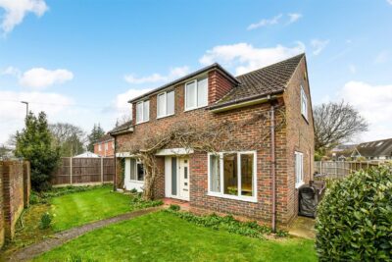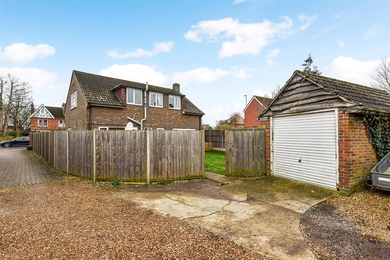
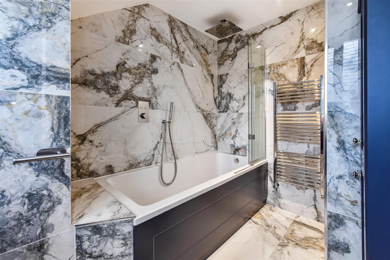
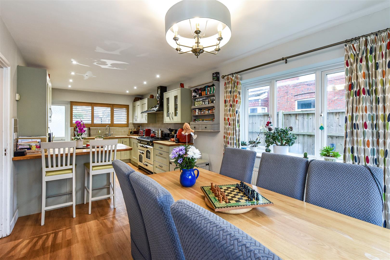
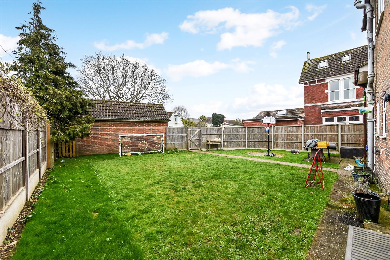
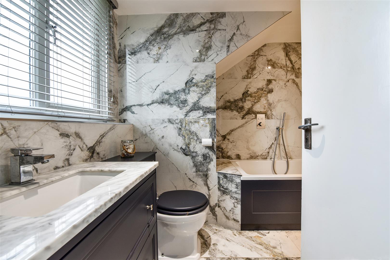
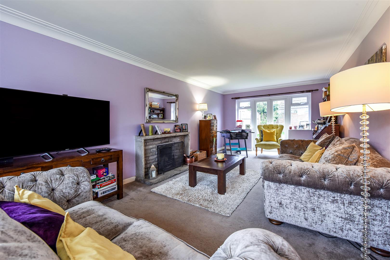
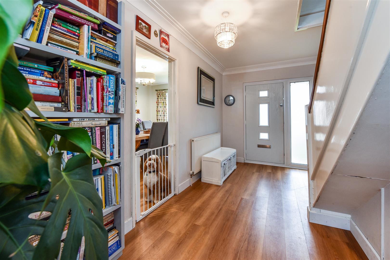
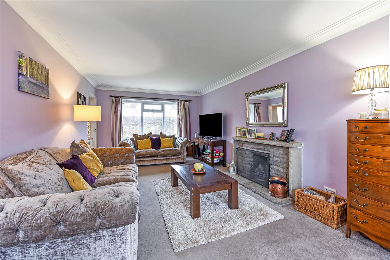
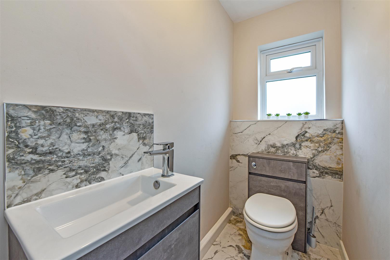
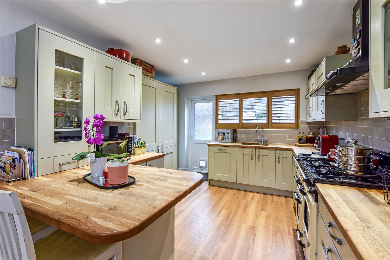
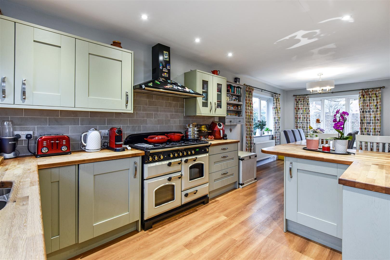
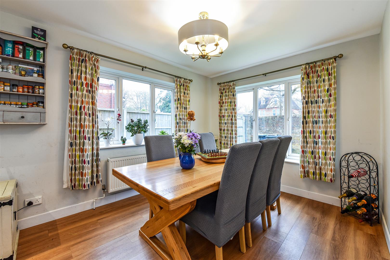
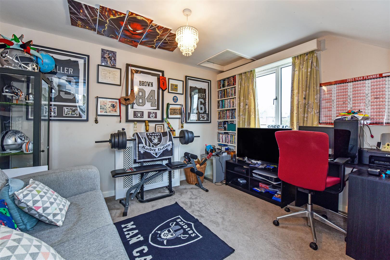
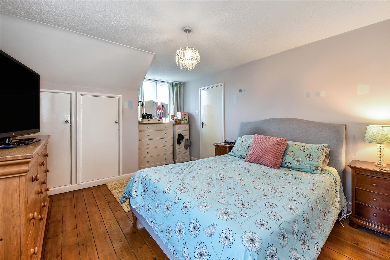
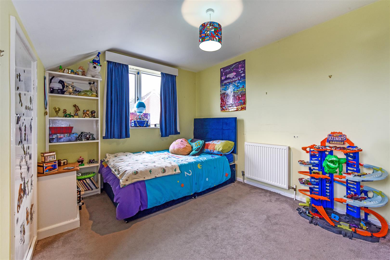
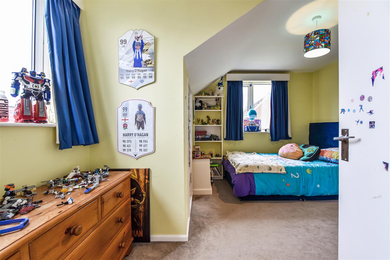
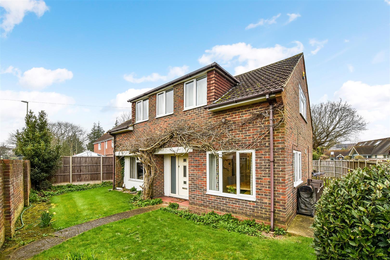
House - Detached For Sale Havant Road, Emsworth
Description
On entering the property, the hallway is light and airy with stairs leading to the first floor with space for a sideboard or bookshelf. A door that leads to the sitting room, benefitting from dual aspect light, a feature fireplace and French doors leading to the rear. The kitchen/dining room has been thoughtfully designed by the current owners to allow entertaining whilst cooking. The kitchen comprises a modern shaker style kitchen with a range of integrated appliances. Space for dining table with triple aspect light and a door to the rear garden. To complete the ground floor accommodation is the cloakroom, low level WC and a wash hand basin. To the first floor are three double bedrooms all with built in storage cupboards and a family bathroom which has been renovated to high standard. Comprising a WC, wash hand basin and panelled bath with a shower over, marble tiles on both floor and walls.
Outside; The property uniquely benefits from two enclosed gardens with the front having a gate to allow pedestrian from the pavement. The rear garden is mainly laid to lawn with side storage and a path leading to the rear gate allowing access to the garage and driveway.
Brochure & Floor Plans
Our mortgage calculator is for guidance purposes only, using the simple details you provide. Mortgage lenders have their own criteria and we therefore strongly recommend speaking to one of our expert mortgage partners to provide you an accurate indication of what products are available to you.
Description
On entering the property, the hallway is light and airy with stairs leading to the first floor with space for a sideboard or bookshelf. A door that leads to the sitting room, benefitting from dual aspect light, a feature fireplace and French doors leading to the rear. The kitchen/dining room has been thoughtfully designed by the current owners to allow entertaining whilst cooking. The kitchen comprises a modern shaker style kitchen with a range of integrated appliances. Space for dining table with triple aspect light and a door to the rear garden. To complete the ground floor accommodation is the cloakroom, low level WC and a wash hand basin. To the first floor are three double bedrooms all with built in storage cupboards and a family bathroom which has been renovated to high standard. Comprising a WC, wash hand basin and panelled bath with a shower over, marble tiles on both floor and walls.
Outside; The property uniquely benefits from two enclosed gardens with the front having a gate to allow pedestrian from the pavement. The rear garden is mainly laid to lawn with side storage and a path leading to the rear gate allowing access to the garage and driveway.
Brochure & Floor Plans

















Additional Features
- - Unique Detached Property
- - Popular South West Emsworth Location
- - 3 Double Bedrooms
- - Triple aspect Kitchen/Dining Room
- - Sitting Room with French Doors to the Garden
- - Detached Garage and Driveway Parking
- - Fully Enclosed Front and Rear Garden
- - EPC rating: D (58)
- -
