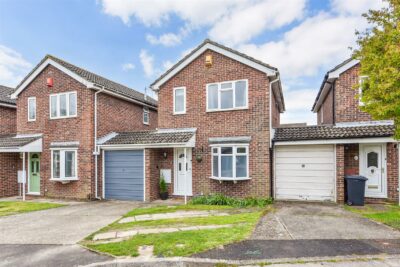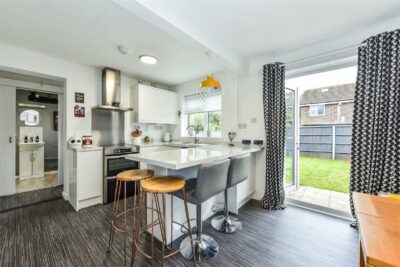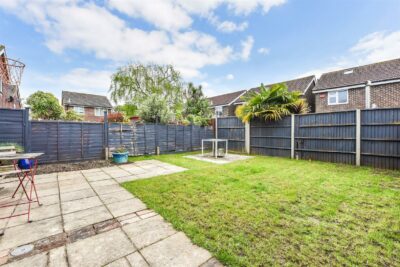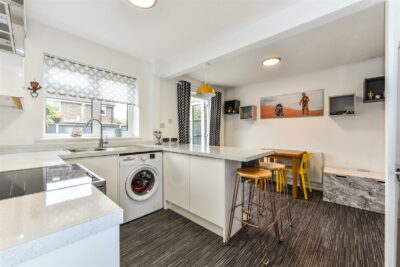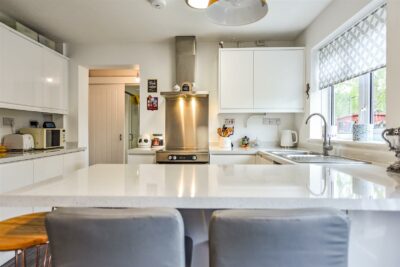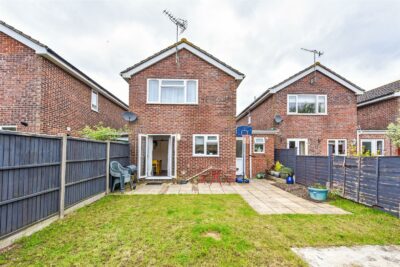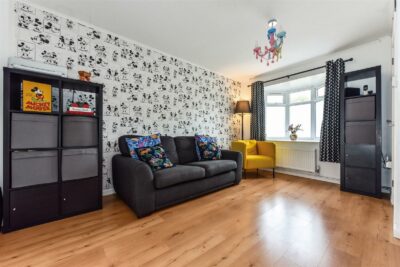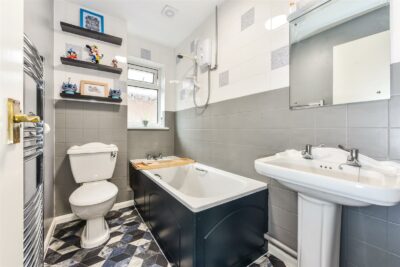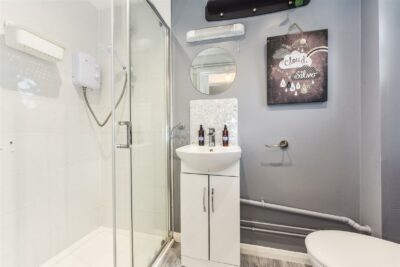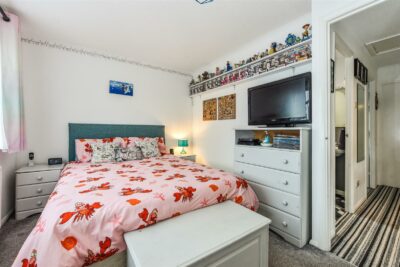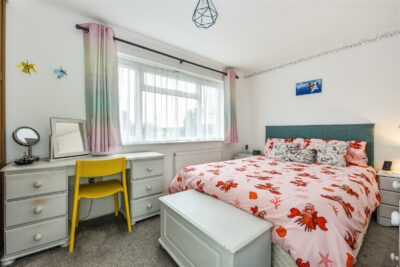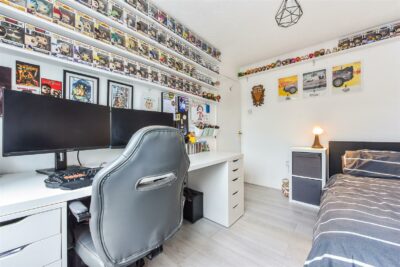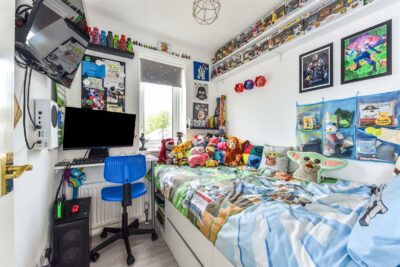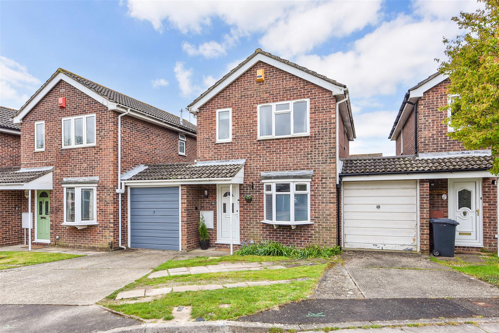
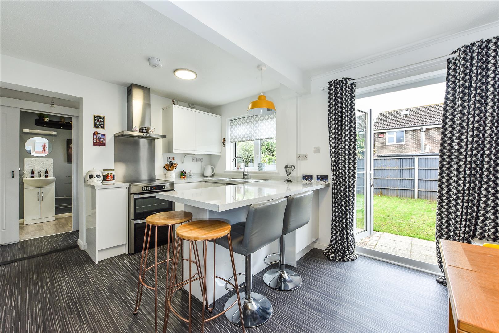
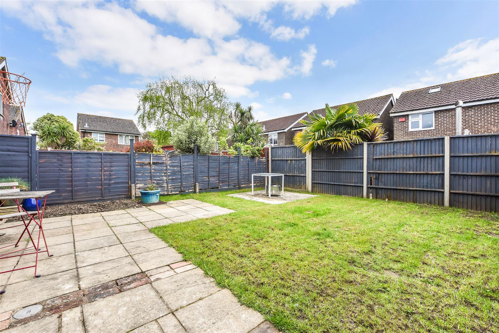
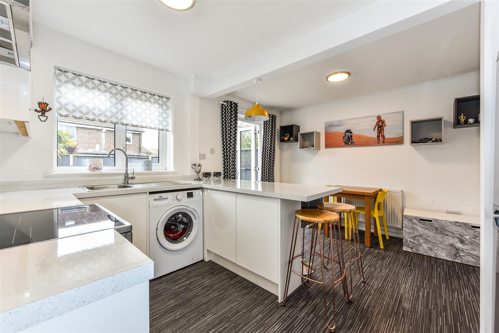
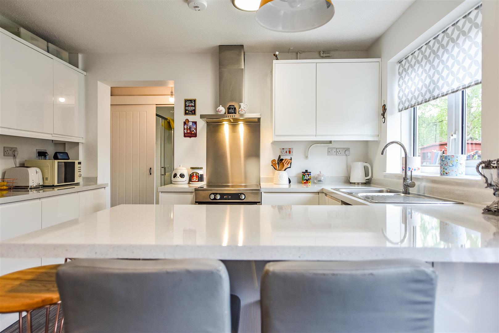
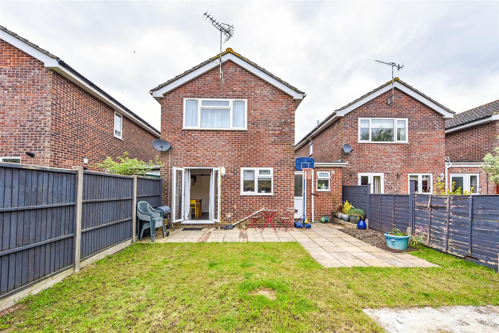
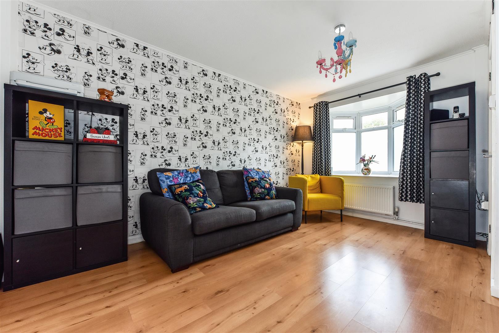
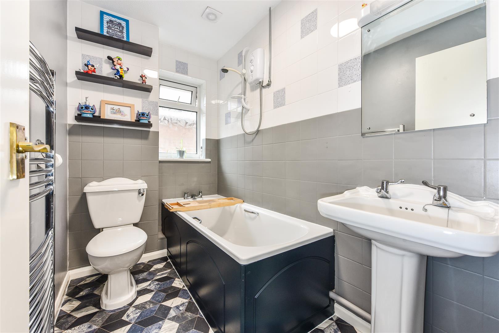
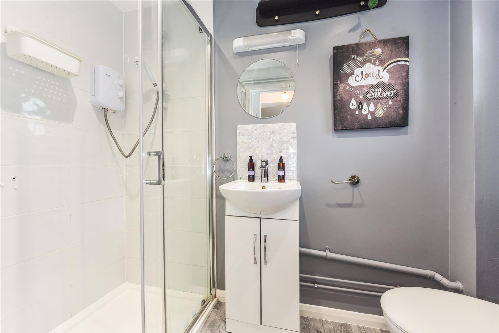
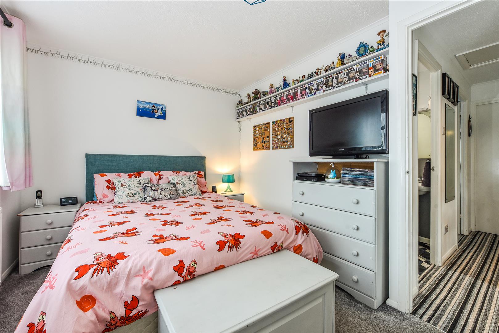
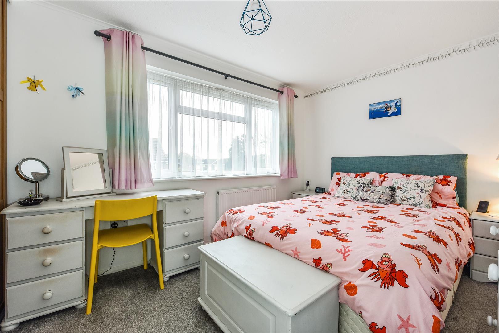
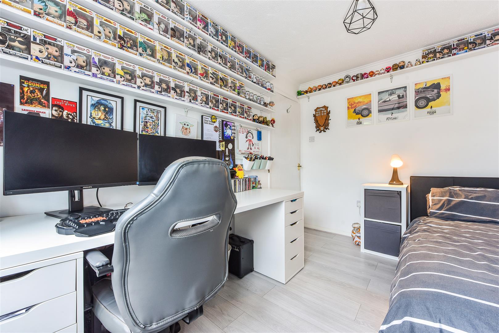
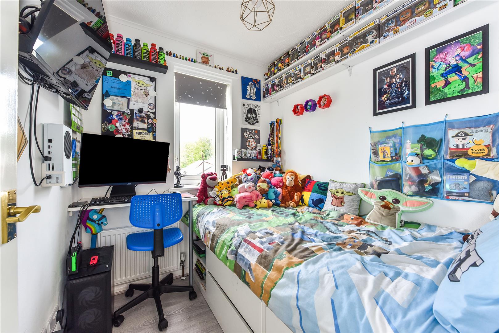
House - Detached For Sale Barwell Grove, Emsworth
Description
Upon entering, the front door opens into an entrance hall with a staircase leading to the first floor and into a cozy sitting room with an understairs storage cupboard and a front bay window. A sliding door reveals the modern kitchen/breakfast room, boasting a matching range of gloss white kitchen units and a return breakfast bar. The kitchen offers planned appliance space and a wall-mounted stainless steel cooker hood. Patio doors from the breakfast area lead out to the south-facing rear garden, and the kitchen opens onto a utility area with an internal door to the garage, an additional door to the garden, and access to a modern shower room (featuring a double shower unit with a glass sliding screen).
Upstairs, there are three bedrooms with two being doubles, with the master bedroom boasting a range of built-in wardrobes. Completing the accommodation is the family bathroom, which features a white suite with a shower over the bath.
Outside, at the front of the property, a driveway provides off-road parking and leads to the garage with an up-and-over door, power, and light. The southerly facing rear garden is laid to lawn with a patio/sitting out area.
Brochure & Floor Plans
Our mortgage calculator is for guidance purposes only, using the simple details you provide. Mortgage lenders have their own criteria and we therefore strongly recommend speaking to one of our expert mortgage partners to provide you an accurate indication of what products are available to you.
Description
Upon entering, the front door opens into an entrance hall with a staircase leading to the first floor and into a cozy sitting room with an understairs storage cupboard and a front bay window. A sliding door reveals the modern kitchen/breakfast room, boasting a matching range of gloss white kitchen units and a return breakfast bar. The kitchen offers planned appliance space and a wall-mounted stainless steel cooker hood. Patio doors from the breakfast area lead out to the south-facing rear garden, and the kitchen opens onto a utility area with an internal door to the garage, an additional door to the garden, and access to a modern shower room (featuring a double shower unit with a glass sliding screen).
Upstairs, there are three bedrooms with two being doubles, with the master bedroom boasting a range of built-in wardrobes. Completing the accommodation is the family bathroom, which features a white suite with a shower over the bath.
Outside, at the front of the property, a driveway provides off-road parking and leads to the garage with an up-and-over door, power, and light. The southerly facing rear garden is laid to lawn with a patio/sitting out area.
Brochure & Floor Plans













Additional Features
- - OPEN DAY SATURDAY 27TH APRIL 2024
- - Three Bedroom DETACHED House
- - South Facing Garden
- - Garage and Driveway
- - Desired North Emsworth Location
- - EPC: D (64)
- -
Agent Information

