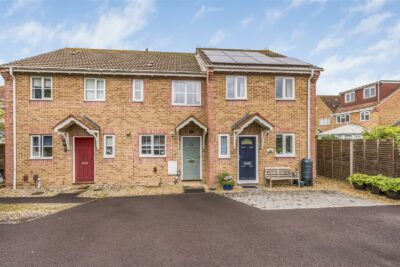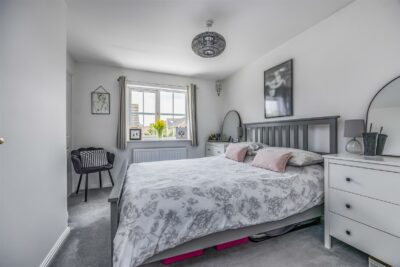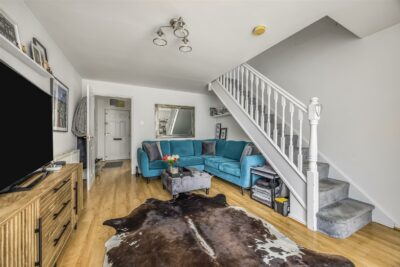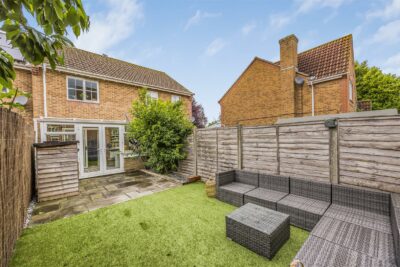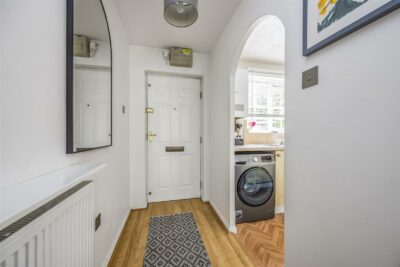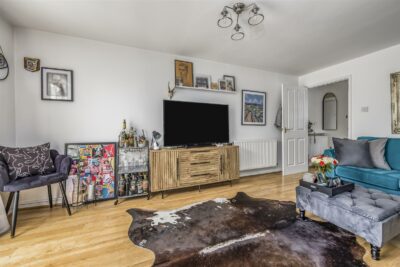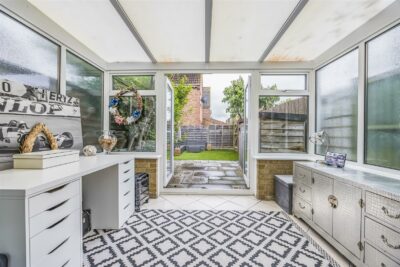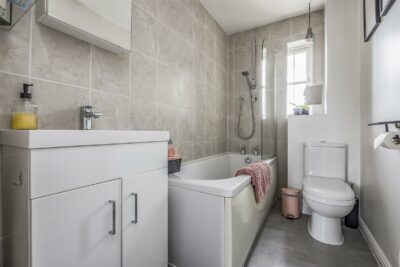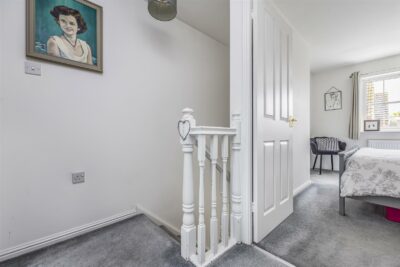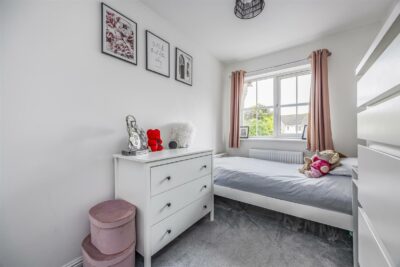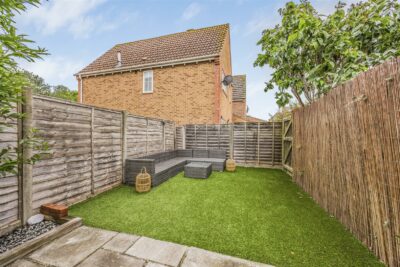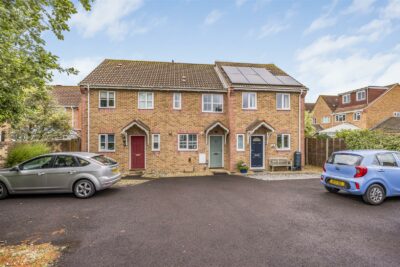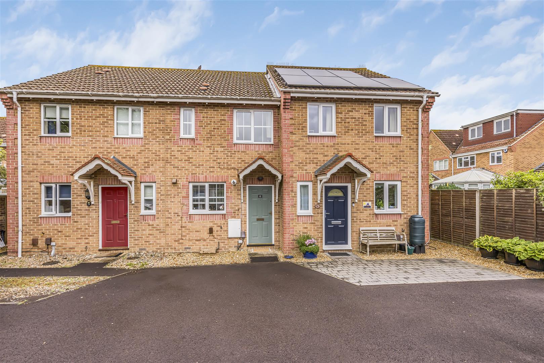
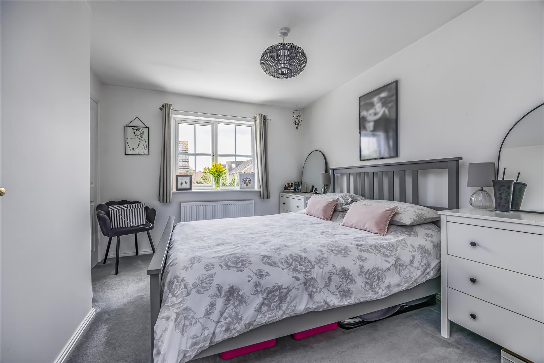
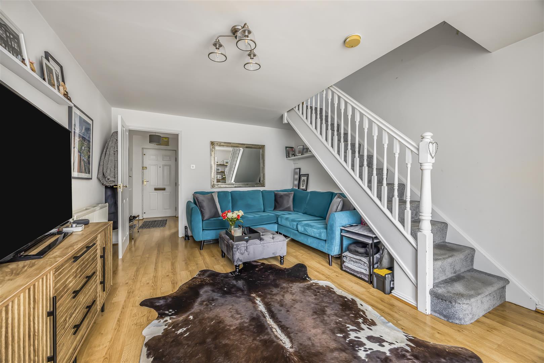
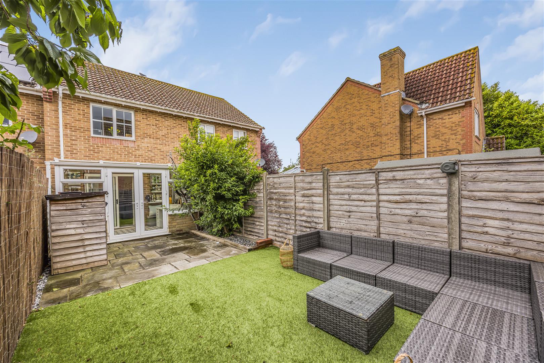
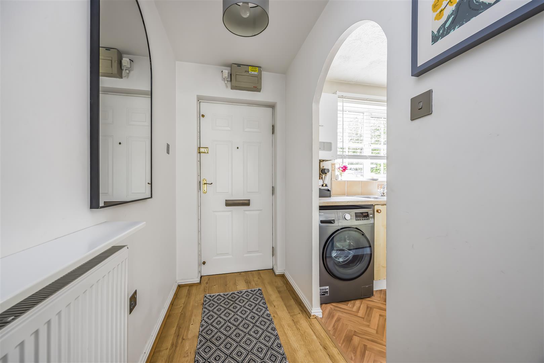
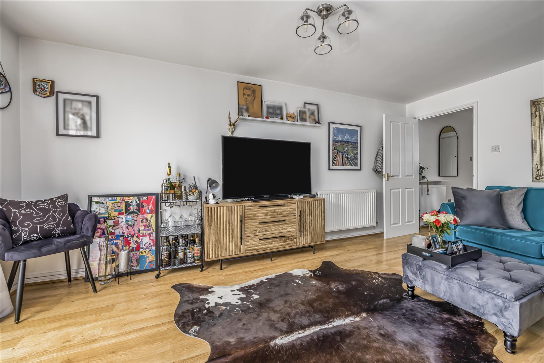
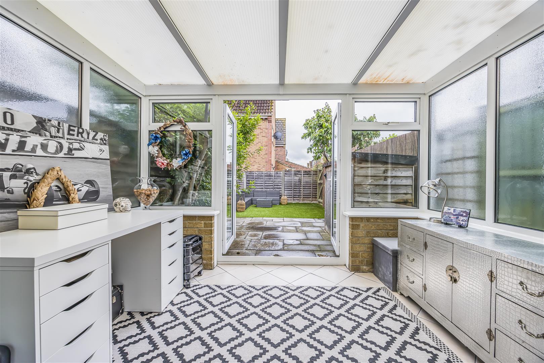
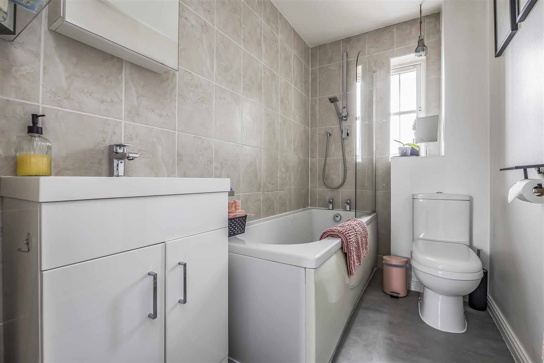
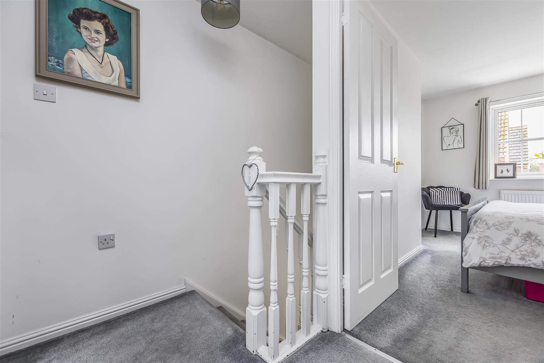
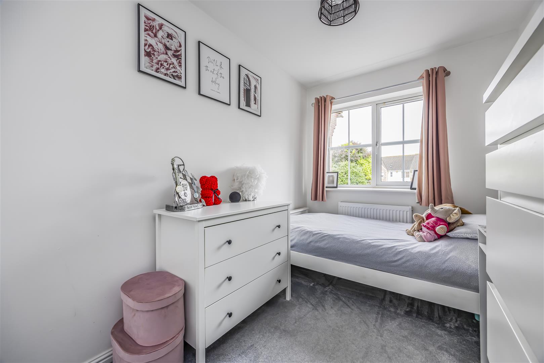
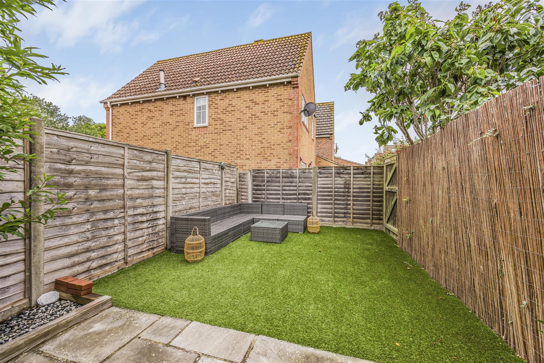
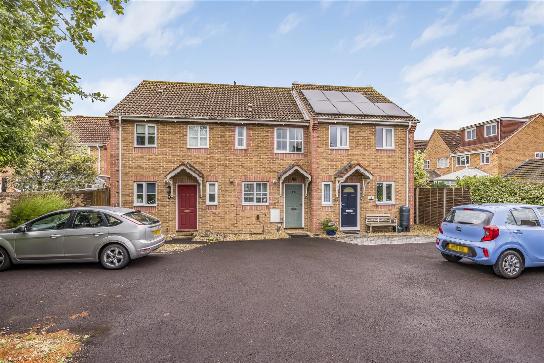
House - Terraced For Sale Snowberry Crescent, Havant
Description
On the ground floor, you’re welcomed into a compact yet functional reception hall which leads through to a cosy and bright sitting/dining room. This generous open-plan space is ideal for relaxing or entertaining. At the rear, French doors open into a conservatory, creating a light-filled additional living area overlooking the garden. The kitchen is positioned at the front of the home, featuring a square layout ideal for efficient cooking and everyday use. A convenient entrance hall and understairs storage add to the practicality of the ground floor.
Upstairs, the home features two well-proportioned bedrooms. The master bedroom spans the width of the house and provides ample space for furniture, with a bright outlook to the rear. Bedroom two, although narrower, is a good-sized double room, making it suitable for guests, children, or a home office. The modern bathroom is positioned between the two rooms and includes all essential fittings in a compact, functional layout.
Outside, the property benefits from a private rear garden accessed through the conservatory, offering a quiet outdoor retreat perfect for summer relaxation or gardening. Situated in the sought-after Denvilles area, the house enjoys easy access to local amenities, schools, and transport links, making it an excellent location for both commuters and families.
Our mortgage calculator is for guidance purposes only, using the simple details you provide. Mortgage lenders have their own criteria and we therefore strongly recommend speaking to one of our expert mortgage partners to provide you an accurate indication of what products are available to you.
Description
On the ground floor, you’re welcomed into a compact yet functional reception hall which leads through to a cosy and bright sitting/dining room. This generous open-plan space is ideal for relaxing or entertaining. At the rear, French doors open into a conservatory, creating a light-filled additional living area overlooking the garden. The kitchen is positioned at the front of the home, featuring a square layout ideal for efficient cooking and everyday use. A convenient entrance hall and understairs storage add to the practicality of the ground floor.
Upstairs, the home features two well-proportioned bedrooms. The master bedroom spans the width of the house and provides ample space for furniture, with a bright outlook to the rear. Bedroom two, although narrower, is a good-sized double room, making it suitable for guests, children, or a home office. The modern bathroom is positioned between the two rooms and includes all essential fittings in a compact, functional layout.
Outside, the property benefits from a private rear garden accessed through the conservatory, offering a quiet outdoor retreat perfect for summer relaxation or gardening. Situated in the sought-after Denvilles area, the house enjoys easy access to local amenities, schools, and transport links, making it an excellent location for both commuters and families.












Additional Features
- - TWO DOUBLE BEDROOMS
- - ALLOCATED PARKING NEXT TO PROPERTY
- - BRIGHT REAR CONSERVATORY
- - PRIVATE ENCLOSED GARDEN
- - WELL-PRESENTED THROUGHOUT
- - FAMILY BATHROOM
- - EASY ACCESS TO STATION
- - QUIET RESIDENTIAL CUL-DE-SAC
- - POPULAR DENVILLES LOCATION
- - IDEAL FIRST TIME BUY
- -
Agent Information

