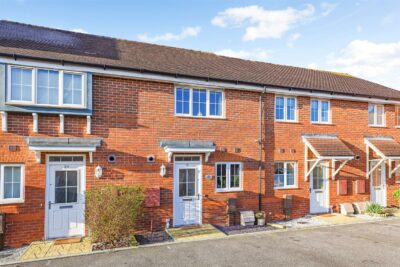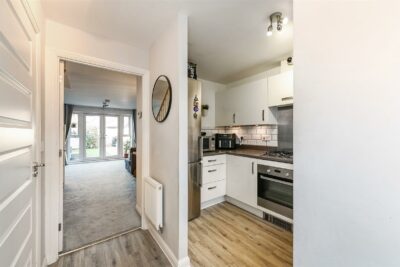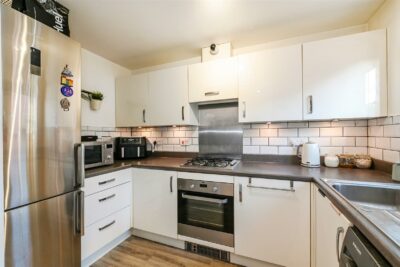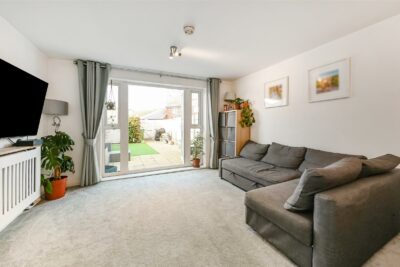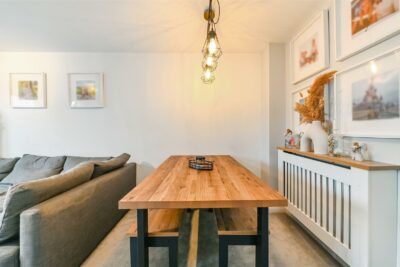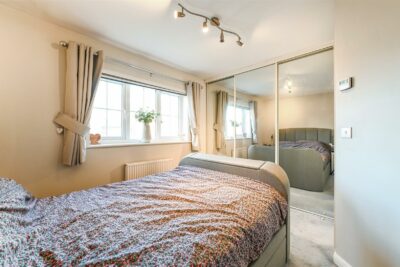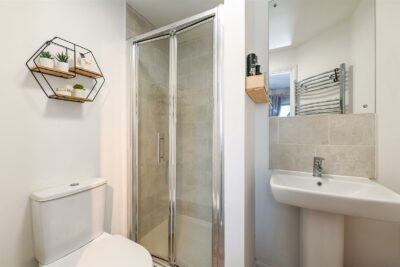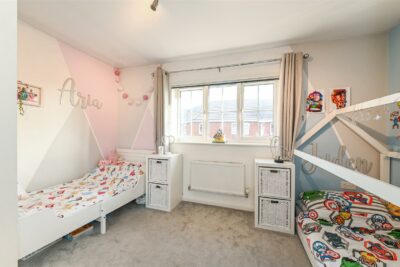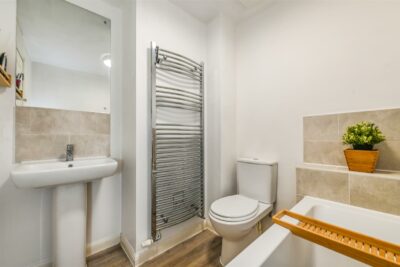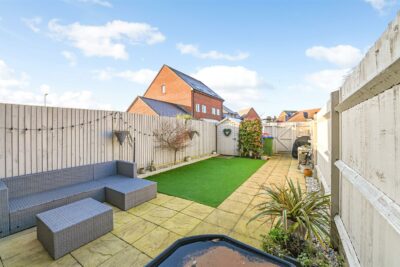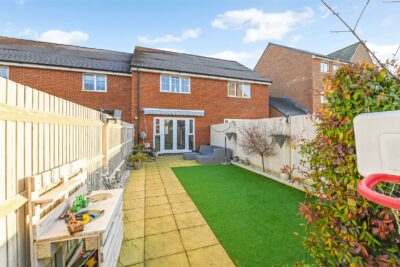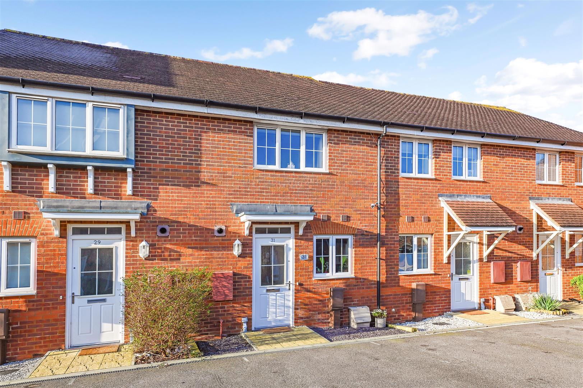
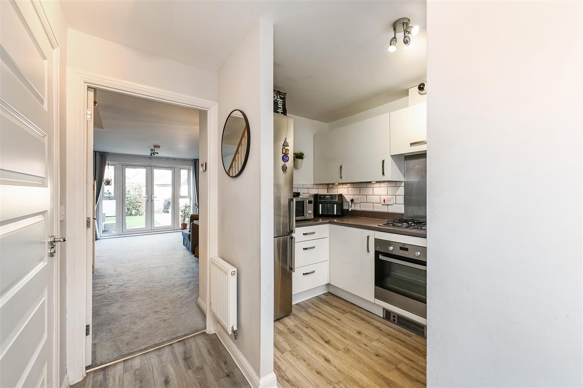
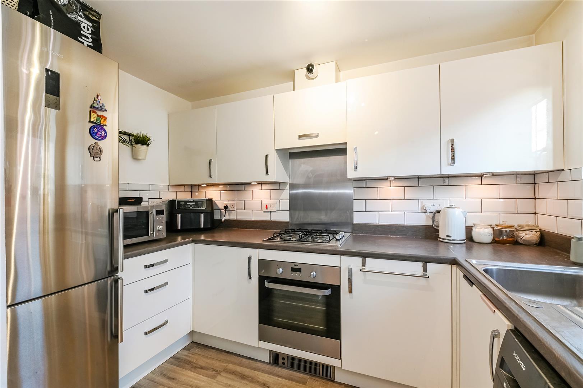
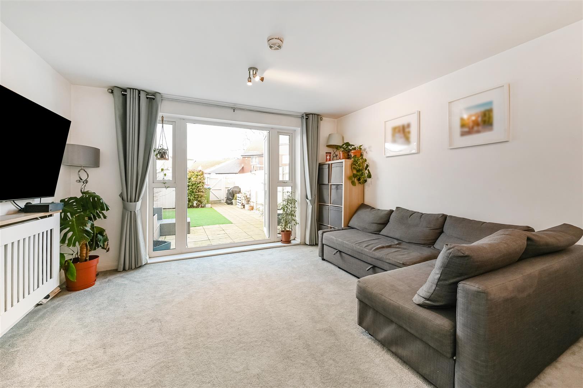
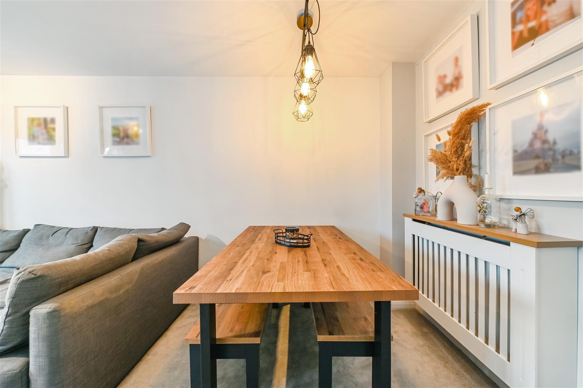
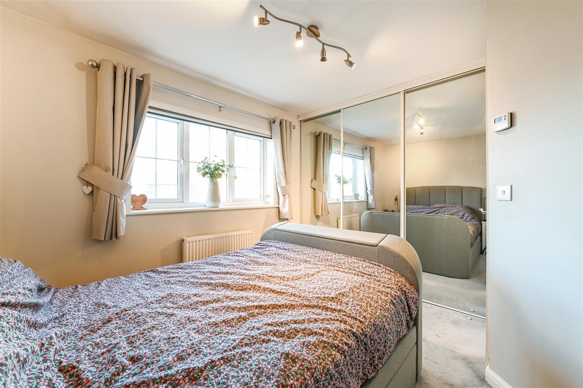
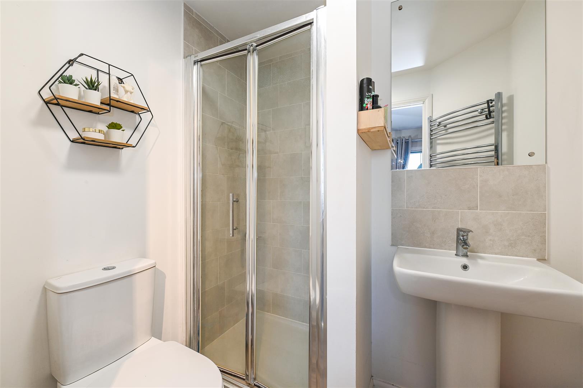
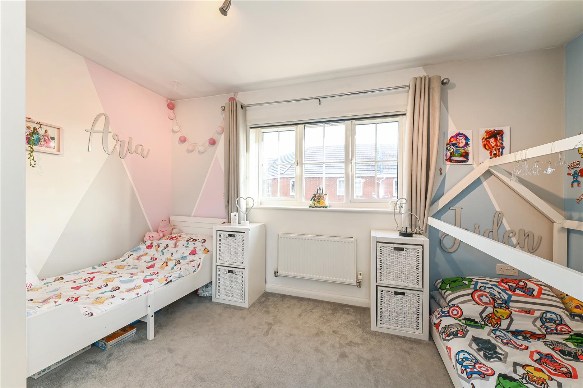
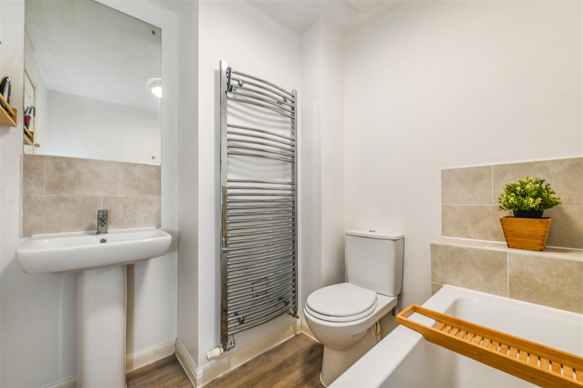
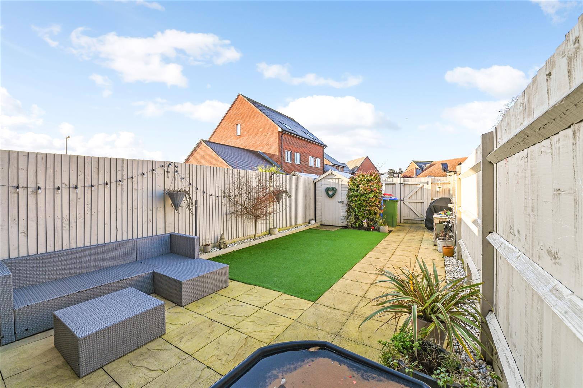
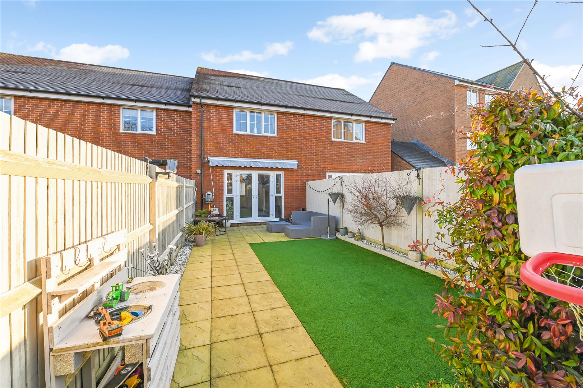
House - Terraced For Sale Lime Kiln Coppice, Bognor Regis
Description
Upon entering the hallway, you are welcomed by a well-appointed kitchen with ample storage, integrated oven, hob, extractor, and plumbing/space for appliances. A convenient cloakroom is adjacent to the kitchen. The spacious living/dining area, adorned with French Casement doors, opens out to a low-maintenance garden.
On the first floor, two double bedrooms await, each equipped with fitted wardrobes. The master bedroom features an ensuite shower, and there is an additional family bathroom. The south-west facing garden offers a patio, astro turf, a shed, and rear access. The property also includes a parking space for added convenience. Viewing is highly recommended to truly appreciate this inviting home.
Brochure & Floor Plans
Our mortgage calculator is for guidance purposes only, using the simple details you provide. Mortgage lenders have their own criteria and we therefore strongly recommend speaking to one of our expert mortgage partners to provide you an accurate indication of what products are available to you.
Description
Upon entering the hallway, you are welcomed by a well-appointed kitchen with ample storage, integrated oven, hob, extractor, and plumbing/space for appliances. A convenient cloakroom is adjacent to the kitchen. The spacious living/dining area, adorned with French Casement doors, opens out to a low-maintenance garden.
On the first floor, two double bedrooms await, each equipped with fitted wardrobes. The master bedroom features an ensuite shower, and there is an additional family bathroom. The south-west facing garden offers a patio, astro turf, a shed, and rear access. The property also includes a parking space for added convenience. Viewing is highly recommended to truly appreciate this inviting home.
Brochure & Floor Plans











Additional Features
- - MID TERRACE HOUSE
- - TWO DOUBLE BEDROOMS
- - FAMILY BATHROOM
- - EN-SUITE TO MASTER
- - MODERN FITTED KITCHEN
- - SPACIOUS LIVING AREA
- - SOUTH WEST FACING GARDEN
- - PARKING
- - CUL-DE-SAC LOCATION
- -
