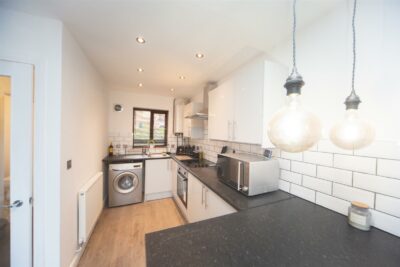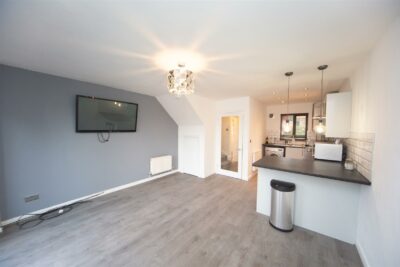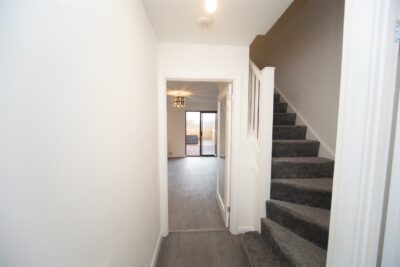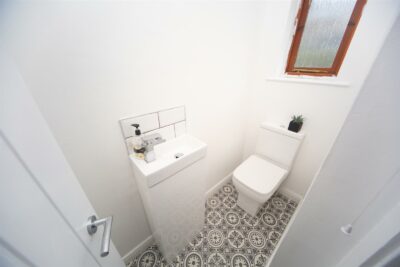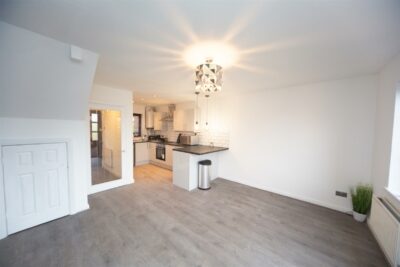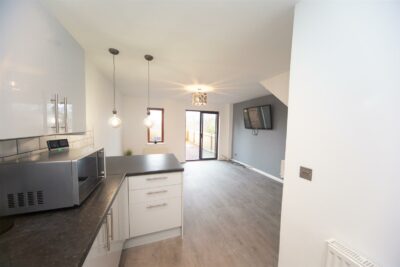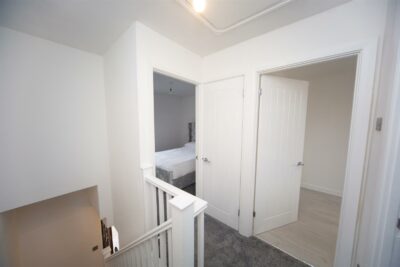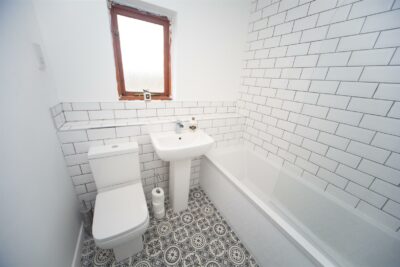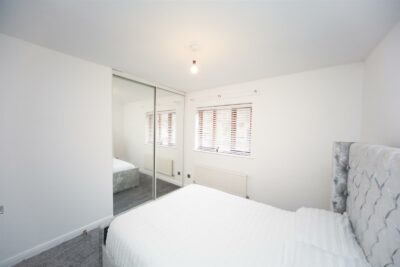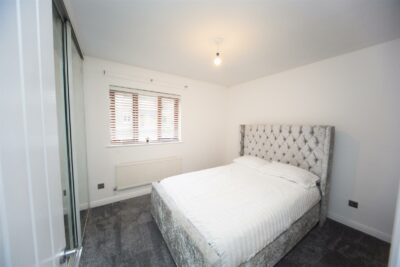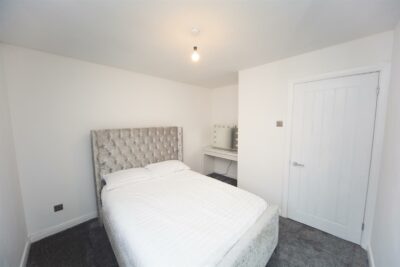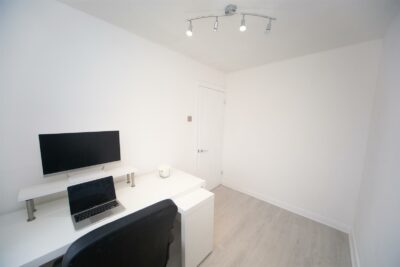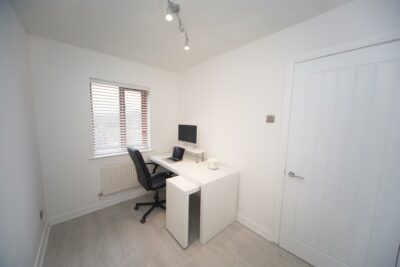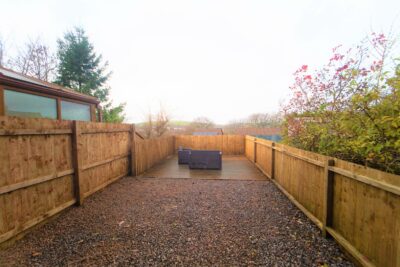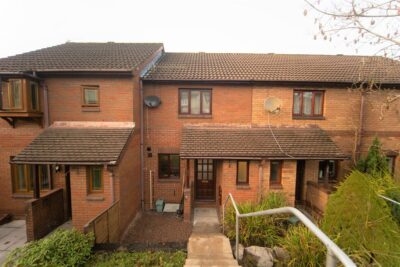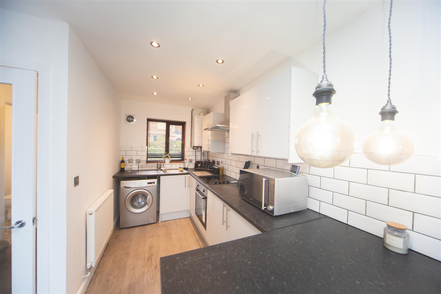
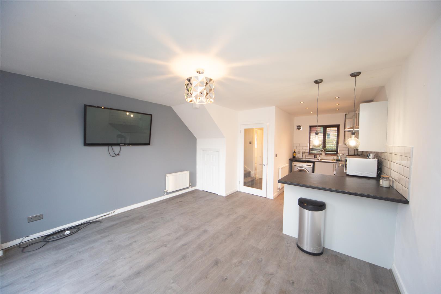
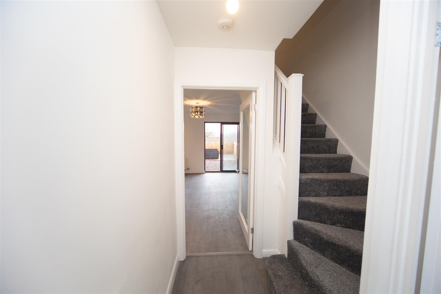
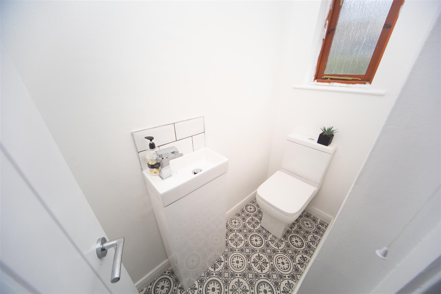
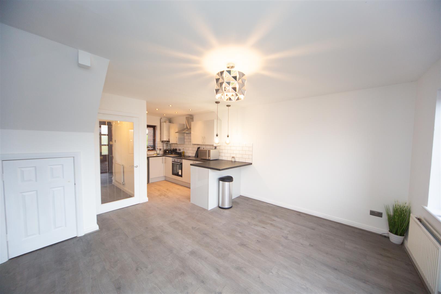
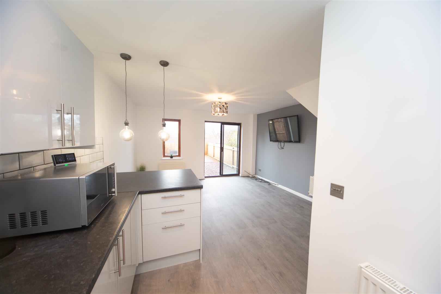
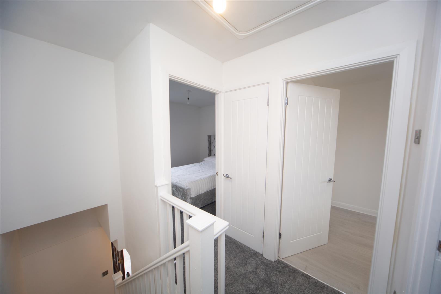
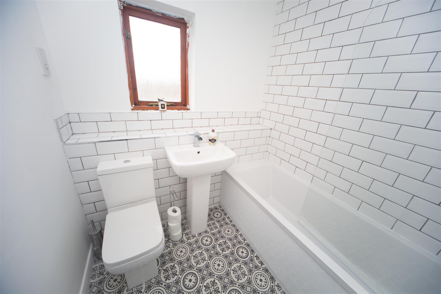
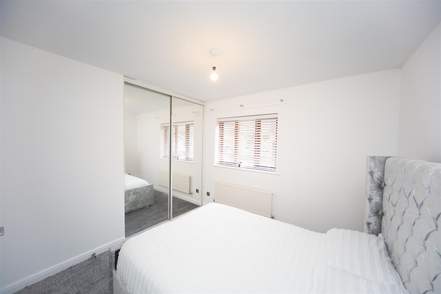
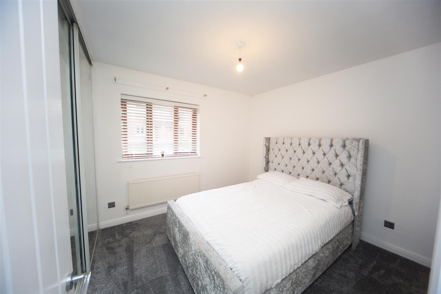
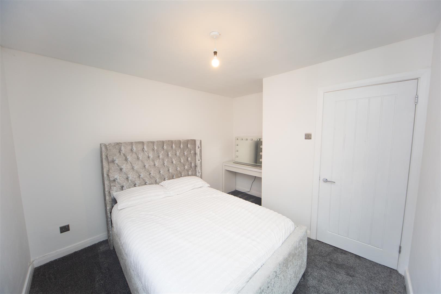
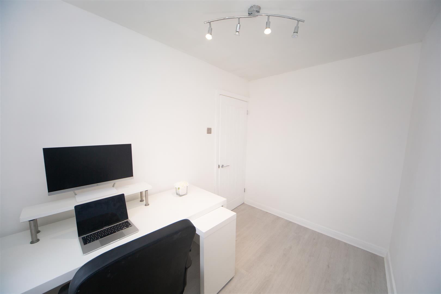
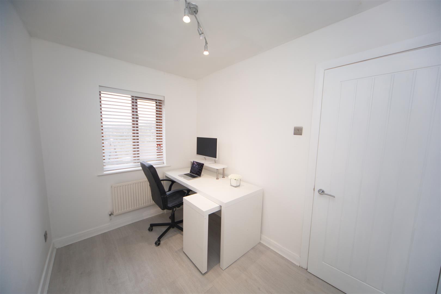
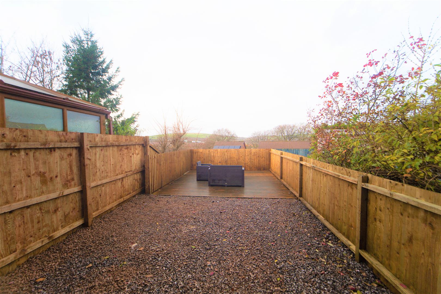
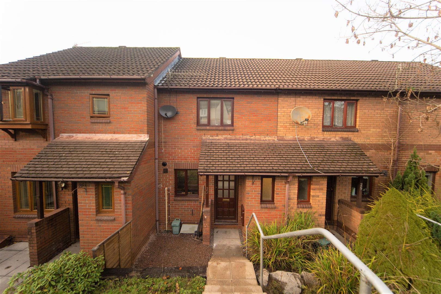
House - Terraced For Rent Heol Ysgubor, Caerphilly
Description
**RENOVATED**SOUGHT AFTER LOCATION**
*To avoid disappointment please call to arrange a viewing*
N.B. The property will be fitted with new grey UPVC double glazing front and rear, front door and french doors to rear before completion.
Located on the sought after estate of Castle View in a quiet cul de sac this property is perfect for first time buyers or a small family. Offering good road links to the A470 commuting to Cardiff & Merthyr Tydfil, this property is also within walking distance to local amenities.
The accommodation comprises of, entrance hall, W.C, open plan kitchen/lounge/diner with patio doors opening onto a low maintenance garden. To the first floor there are two bedrooms and a family bathroom. The property has an allocated parking space along with on street parking and a flat rear garden.
ENTRANCE HALL
Door to front, laminate flooring, door to W.C and lounge, stairs to landing
W.C
Window to front, vinyl flooring, toilet, hand basin
KITCHEN LOUNGE DINER
Kitchen – Window to front, tiled splashbacks, laminate flooring
Lounge/diner – Laminate flooring, skirting, radiators, patio doors to rear
LANDING
Carpet flooring, loft hatch, storage cupboard, doors to
BATHROOM
Window to rear, vinyl flooring, bath with shower over, extractor, toilet, wash hand basin, heated towel rail
MASTER BEDROOM
Window to front, carpet flooring, radiator, skirting
BEDROOM TWO
Window to rear, laminate flooring, skirting, radiator
REAR GARDEN
low maintenance rear garden offering expanding views.
Description
**RENOVATED**SOUGHT AFTER LOCATION**
*To avoid disappointment please call to arrange a viewing*
N.B. The property will be fitted with new grey UPVC double glazing front and rear, front door and french doors to rear before completion.
Located on the sought after estate of Castle View in a quiet cul de sac this property is perfect for first time buyers or a small family. Offering good road links to the A470 commuting to Cardiff & Merthyr Tydfil, this property is also within walking distance to local amenities.
The accommodation comprises of, entrance hall, W.C, open plan kitchen/lounge/diner with patio doors opening onto a low maintenance garden. To the first floor there are two bedrooms and a family bathroom. The property has an allocated parking space along with on street parking and a flat rear garden.
ENTRANCE HALL
Door to front, laminate flooring, door to W.C and lounge, stairs to landing
W.C
Window to front, vinyl flooring, toilet, hand basin
KITCHEN LOUNGE DINER
Kitchen – Window to front, tiled splashbacks, laminate flooring
Lounge/diner – Laminate flooring, skirting, radiators, patio doors to rear
LANDING
Carpet flooring, loft hatch, storage cupboard, doors to
BATHROOM
Window to rear, vinyl flooring, bath with shower over, extractor, toilet, wash hand basin, heated towel rail
MASTER BEDROOM
Window to front, carpet flooring, radiator, skirting
BEDROOM TWO
Window to rear, laminate flooring, skirting, radiator
REAR GARDEN
low maintenance rear garden offering expanding views.















Additional Features
- - Sought after location
- - Renovated throughout
- - W.C
- - Two bedrooms
- - Off road parking
- - Expanding views to rear
- - Quiet cul de sac
- - Flat rear garden
- -
Agent Information

