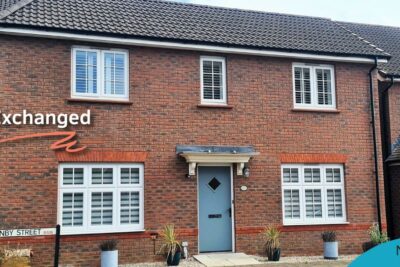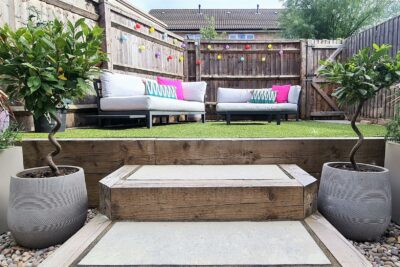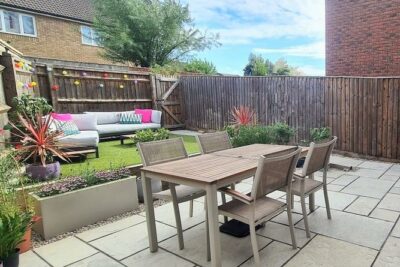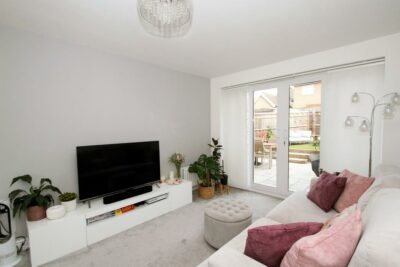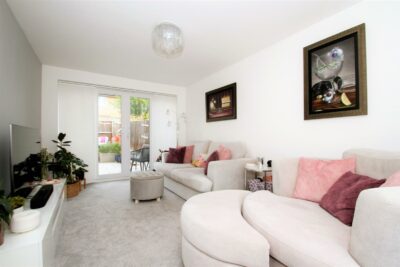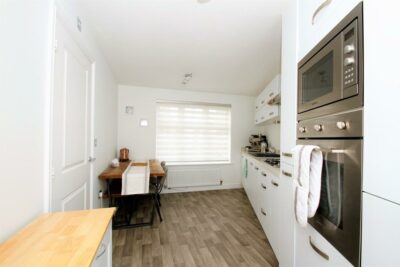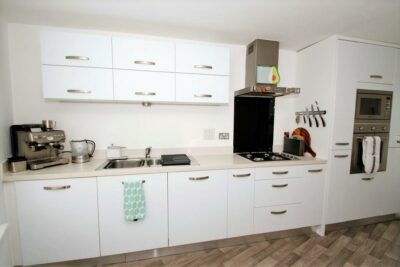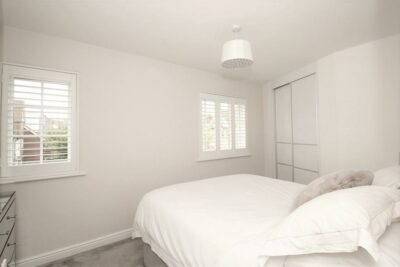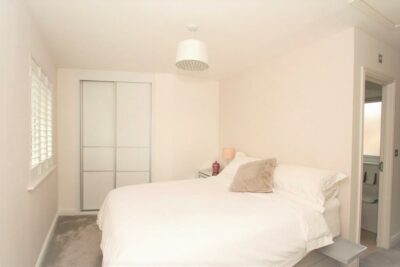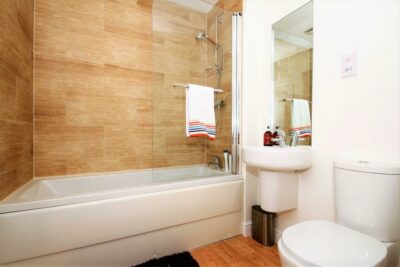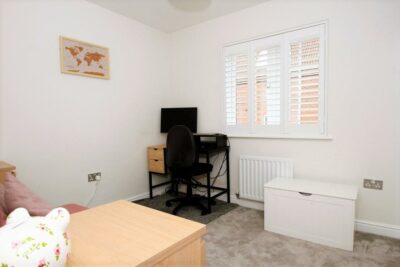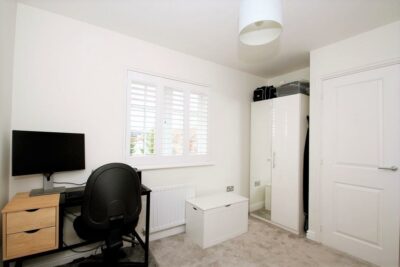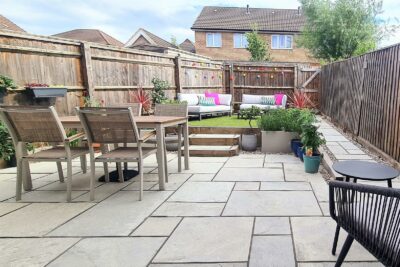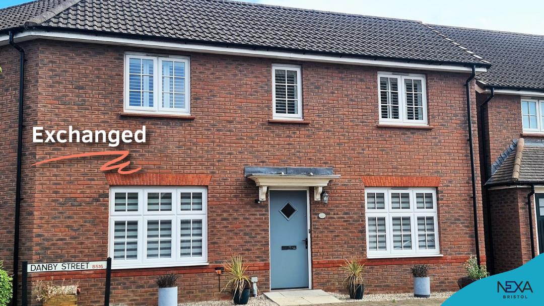
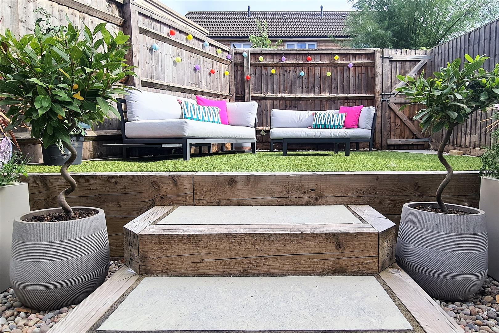
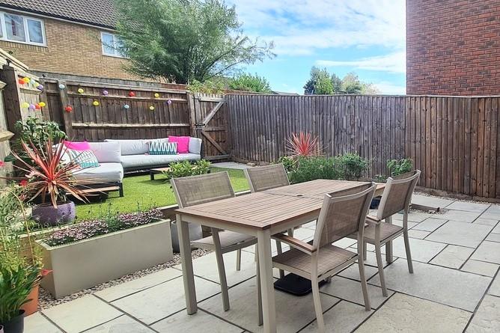
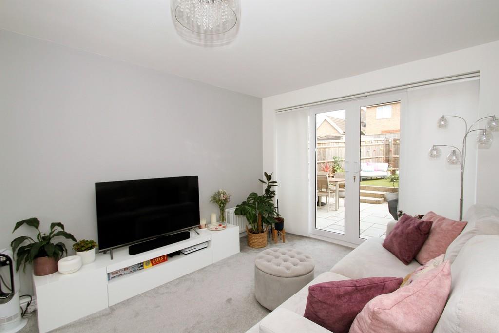
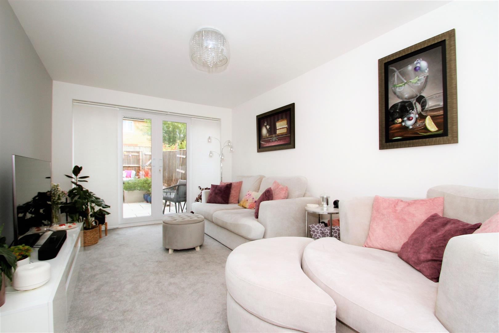
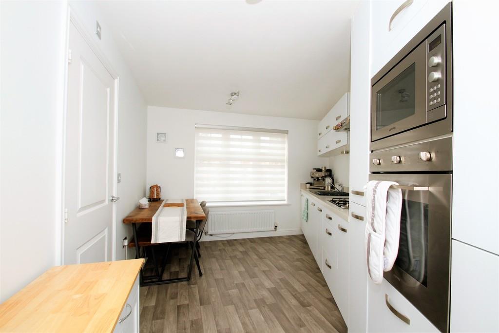
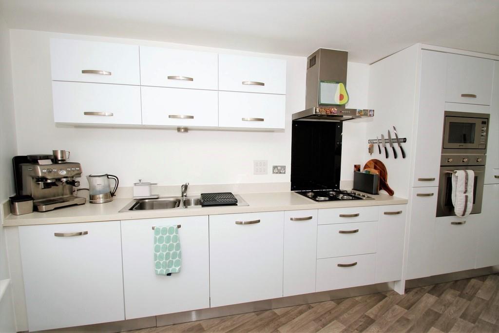
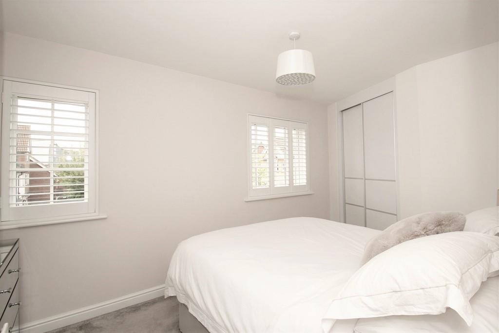
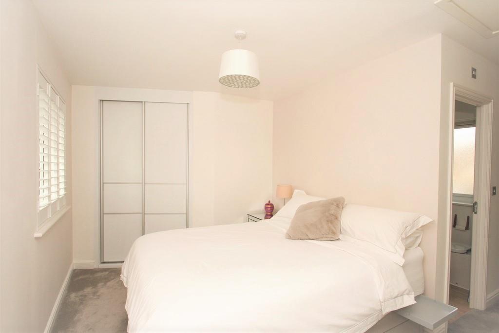
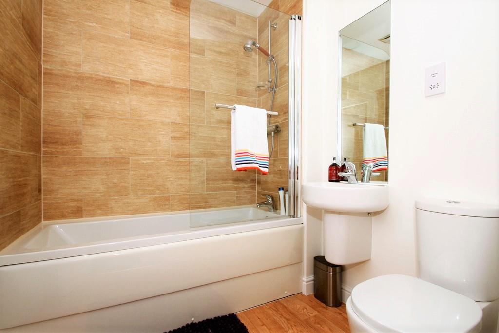
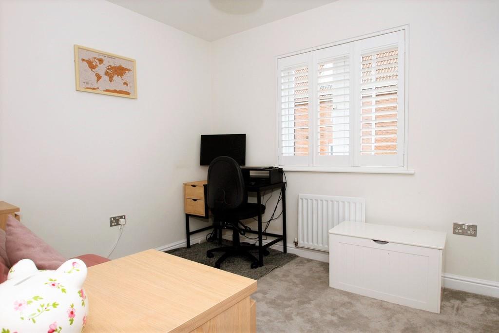
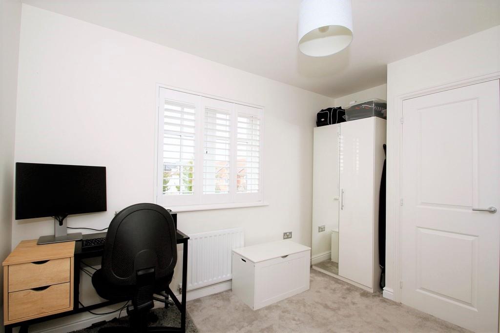
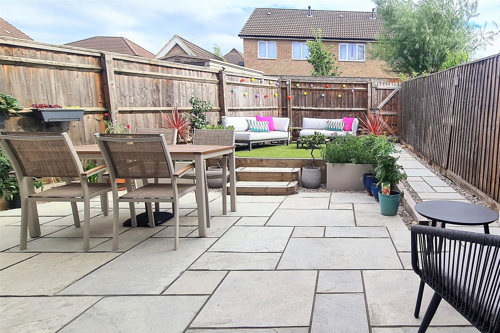
House - Semi-Detached For Sale Danby Street, Bristol
Description
Nick Davies of NEXA is delighted to be marketing for sale this modern two bedroom two bathroom corner house presented in excellent condition, located in the popular estate of ‘Cheswick Village’ built by Redrow Homes. Situated near shops, great schools such as Wallscourt Farm Academy, local café, nature walks and many more amenities within walking distance. In addition you can find major transportation links nearby such as Metro Bus Links, Parkway Station and access to the M32 leading to the M4/M5 interchange. A popular location offering all the above and a lovely family neighbourhood.
A unique and versatile layout to suit the needs of many buyers in this immensely popular location offering great amenities, proximity to major employers and transportation links.
Accommodation
The property comprises of a welcoming entrance hall that gives access to all ground floor rooms and stairs to the first floor. There is 14ft duel aspect lounge with doors at the rear opening to the southerly facing garden. The kitchen is again duel aspect with a door opening to the garden, a range of fitted units with a built in hob, oven, mircowave and dishwasher plus there is space for a breakfast / dining table. There is a bonus of a separate ground floor cloakroom room / utility with plumbing for a washing machine. On the first floor is a 14ft master bedroom with a dressing table area, built in wardrobe and a three piece en-suite shower room. The second bedroom is over 11ft with a built in cupboard and there is a separate modern family bathroom. To the rear of the property is a delightful southerly facing landscaped garden with a lower patio area leading to a sun terrace garden which is a big feature of this property. There is a gated rear access and off street parking.
Agent Note
Property Tenure – Freehold
At the point of marketing this home is offered with a tied and closed onward chain.
There is an estate management charge which we understand to be £120 p/a
Our mortgage calculator is for guidance purposes only, using the simple details you provide. Mortgage lenders have their own criteria and we therefore strongly recommend speaking to one of our expert mortgage partners to provide you an accurate indication of what products are available to you.
Description
Nick Davies of NEXA is delighted to be marketing for sale this modern two bedroom two bathroom corner house presented in excellent condition, located in the popular estate of ‘Cheswick Village’ built by Redrow Homes. Situated near shops, great schools such as Wallscourt Farm Academy, local café, nature walks and many more amenities within walking distance. In addition you can find major transportation links nearby such as Metro Bus Links, Parkway Station and access to the M32 leading to the M4/M5 interchange. A popular location offering all the above and a lovely family neighbourhood.
A unique and versatile layout to suit the needs of many buyers in this immensely popular location offering great amenities, proximity to major employers and transportation links.
Accommodation
The property comprises of a welcoming entrance hall that gives access to all ground floor rooms and stairs to the first floor. There is 14ft duel aspect lounge with doors at the rear opening to the southerly facing garden. The kitchen is again duel aspect with a door opening to the garden, a range of fitted units with a built in hob, oven, mircowave and dishwasher plus there is space for a breakfast / dining table. There is a bonus of a separate ground floor cloakroom room / utility with plumbing for a washing machine. On the first floor is a 14ft master bedroom with a dressing table area, built in wardrobe and a three piece en-suite shower room. The second bedroom is over 11ft with a built in cupboard and there is a separate modern family bathroom. To the rear of the property is a delightful southerly facing landscaped garden with a lower patio area leading to a sun terrace garden which is a big feature of this property. There is a gated rear access and off street parking.
Agent Note
Property Tenure – Freehold
At the point of marketing this home is offered with a tied and closed onward chain.
There is an estate management charge which we understand to be £120 p/a













Additional Features
- - Two Double Bedrooms
- - Master En suite
- - 14ft Lounge
- - Kitchen Breakfast Room
- - Utility Cloakroom
- - Modern Decor
- - Landscaped Garden
- - Off Street Parking
- - Prime Location
- - Cheswick Village
- -
