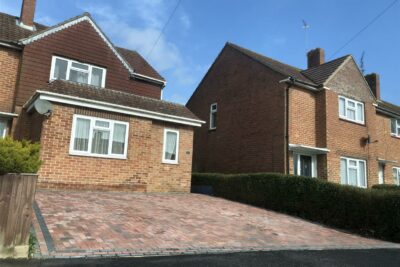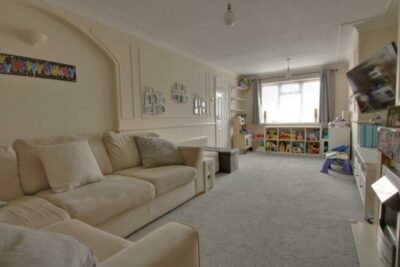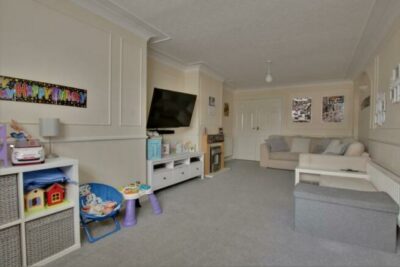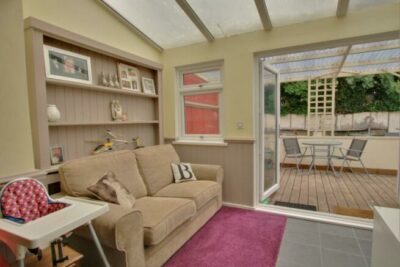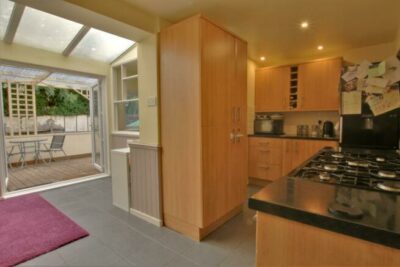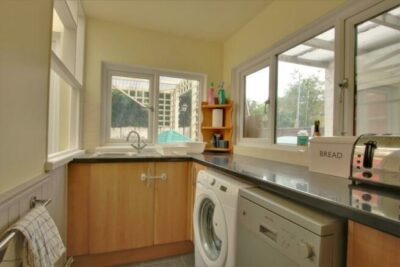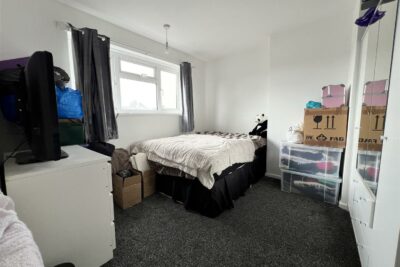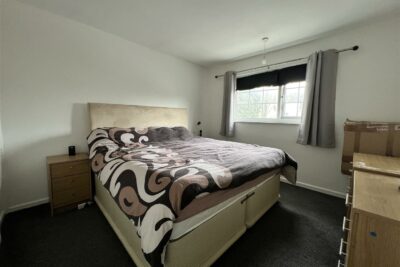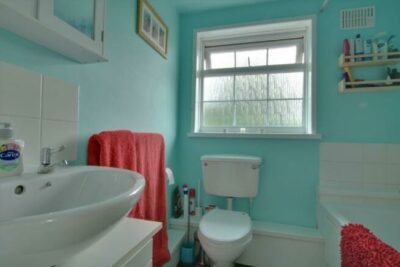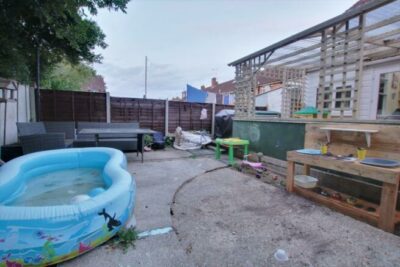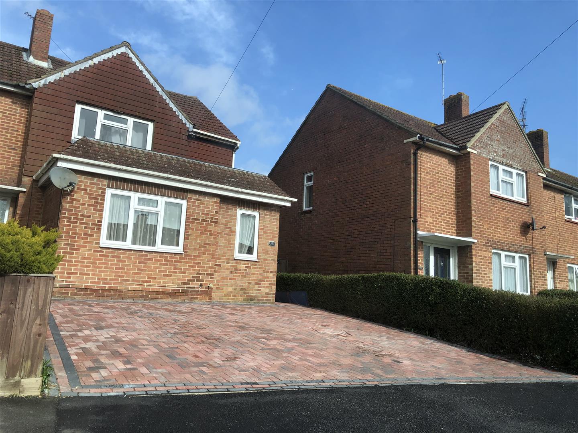
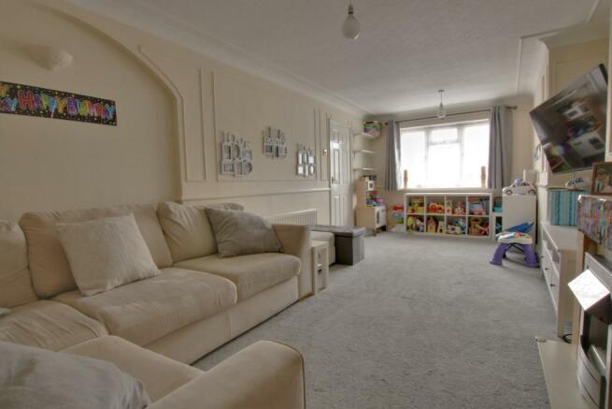
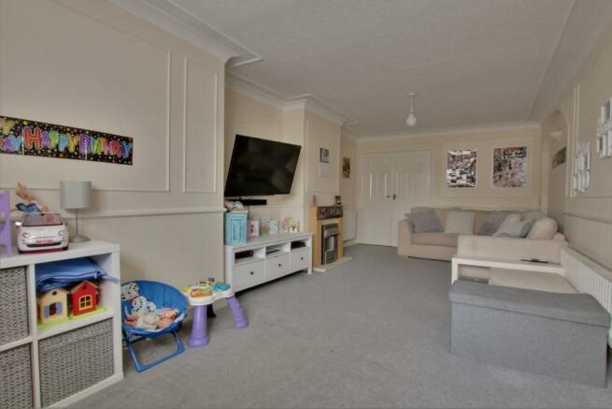
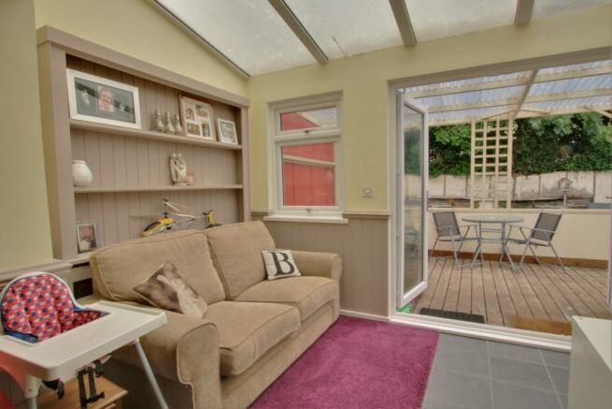
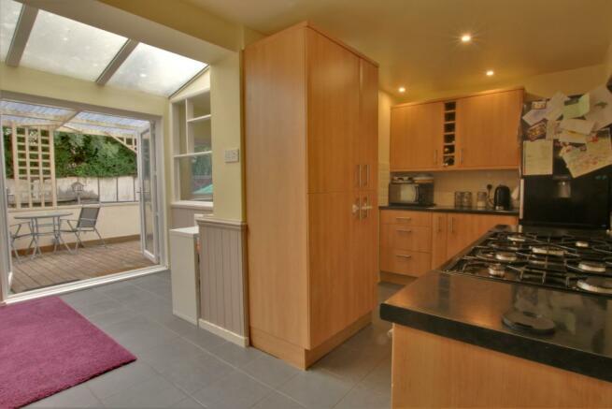
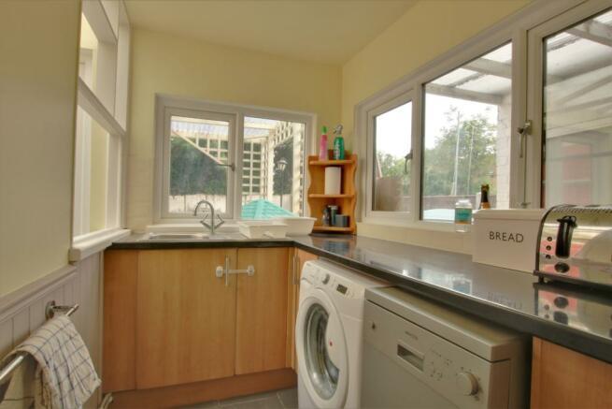
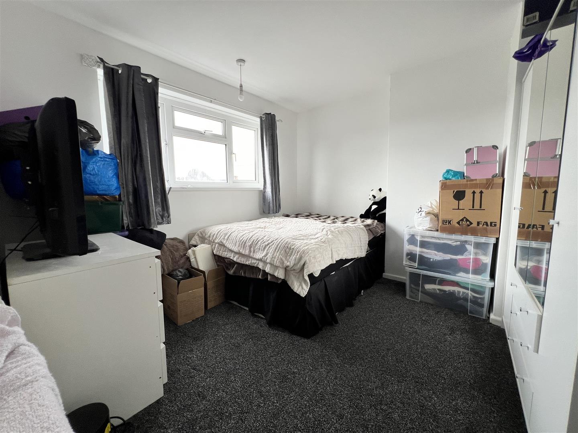
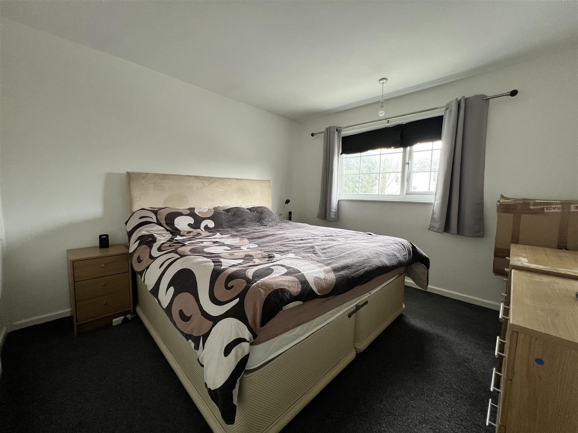
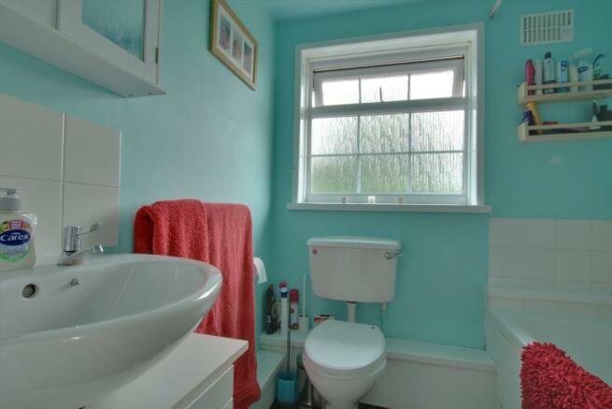
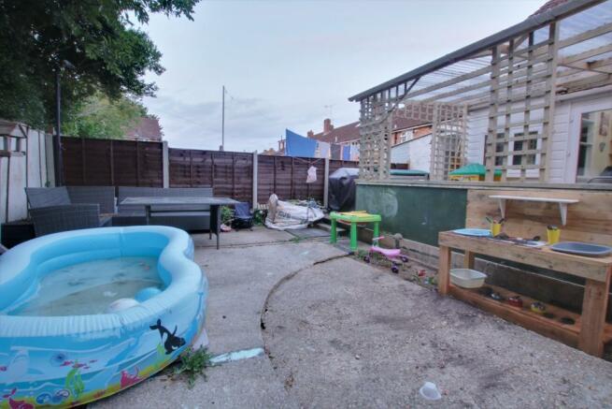
House For Rent Middle Park Way, Havant
Description
ENTRANCE PORCH:
HALLWAY:
LOUNGE: 22ft lounge with front aspect double glazed window and feature fire place
DINING AREA: Tiled floor, open onto Kitchen
KITCHEN: Tiled floor, range of modern wall and base units, incorporating a range cooker with gas hob and electric oven
UTILTY AREA: Tiled floor, sink and drainer, plumbing for washing machine and dishwasher
STAIRS AND LANDING; Doors too all rooms
BEDROOM ONE; Double room
BEDROOM TWO ; Double room
BATHROOM; White suite comprising bath, with shower over, WC and wash hand basin
LOFT ROOM; Staircase off landing to the loft room. Power and light with skylight
OUTSIDE; To the front of the property there is driveway parking for two vehicles, and to the rear the is an undercover decked area and an enclosed rear garden. Outbuilding and side access.
The property also benefits from double glazing and gas central heating.
EPC; D
DEPOSIT; £1,350
The property has comprises as follows; Hallway, Lounge, Fitted Kitchen, Utility area, Dining area, to the first floor there are two double bedrooms, and a family bathroom, and to the second floor a loft room. Available beginning from 12th May. EPC; D
A holding deposit of one week’s rent will be required to secure the property. This fee is payable at the time of application for the tenancy, whilst reference checks and preparation for the tenancy agreement are undertaken.
Description
ENTRANCE PORCH:
HALLWAY:
LOUNGE: 22ft lounge with front aspect double glazed window and feature fire place
DINING AREA: Tiled floor, open onto Kitchen
KITCHEN: Tiled floor, range of modern wall and base units, incorporating a range cooker with gas hob and electric oven
UTILTY AREA: Tiled floor, sink and drainer, plumbing for washing machine and dishwasher
STAIRS AND LANDING; Doors too all rooms
BEDROOM ONE; Double room
BEDROOM TWO ; Double room
BATHROOM; White suite comprising bath, with shower over, WC and wash hand basin
LOFT ROOM; Staircase off landing to the loft room. Power and light with skylight
OUTSIDE; To the front of the property there is driveway parking for two vehicles, and to the rear the is an undercover decked area and an enclosed rear garden. Outbuilding and side access.
The property also benefits from double glazing and gas central heating.
EPC; D
DEPOSIT; £1,350
The property has comprises as follows; Hallway, Lounge, Fitted Kitchen, Utility area, Dining area, to the first floor there are two double bedrooms, and a family bathroom, and to the second floor a loft room. Available beginning from 12th May. EPC; D
A holding deposit of one week’s rent will be required to secure the property. This fee is payable at the time of application for the tenancy, whilst reference checks and preparation for the tenancy agreement are undertaken.










Additional Features
- - 22ft Lounge
- - Open plan Kitchen/Diner
- - Two Double Bedrooms
- - Loft Room with Staircase and Power/Light
- - Extended At Front and Back
- - Gas Central Heating
- - Double Glazed
- - Driveway Parking To Front
- - EPC: D (55)
- -
Agent Information

