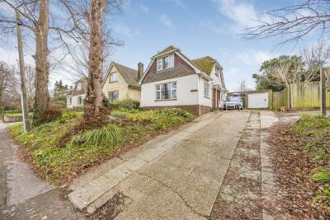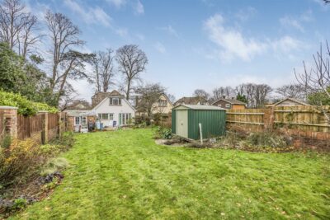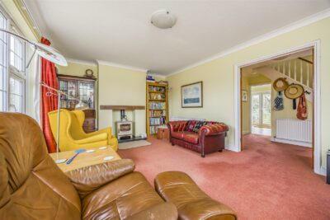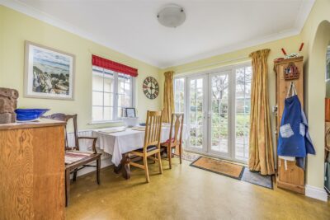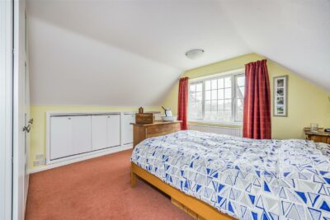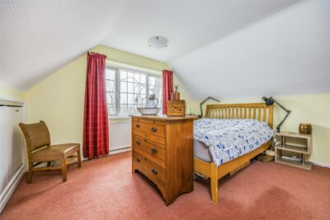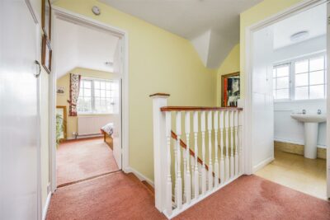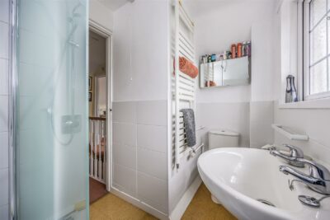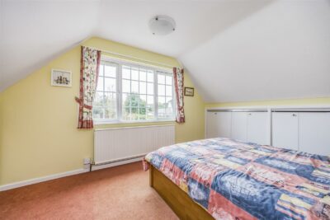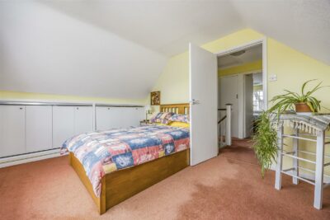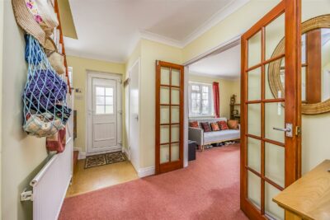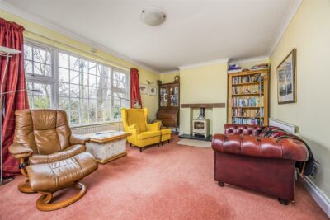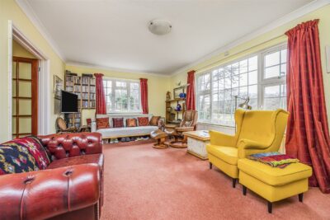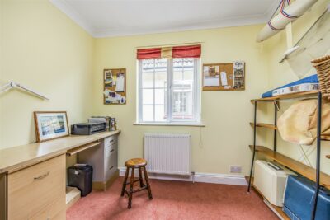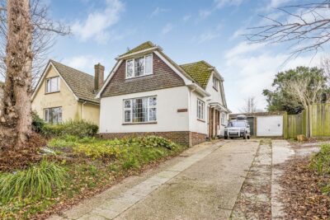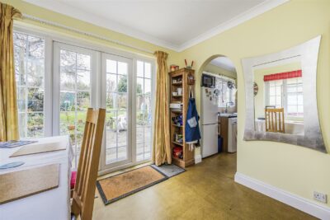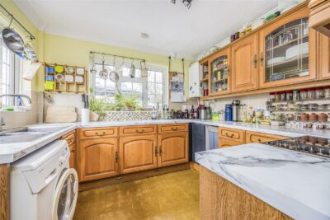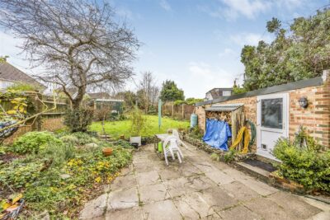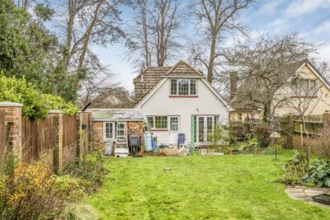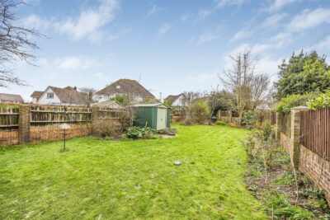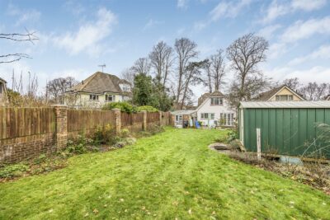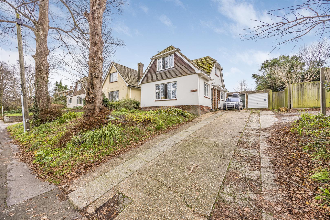
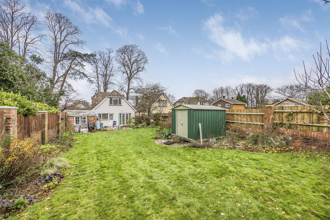
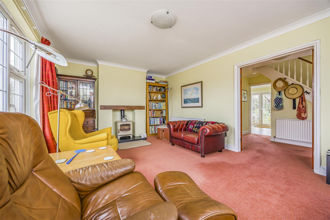
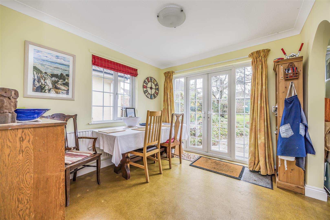
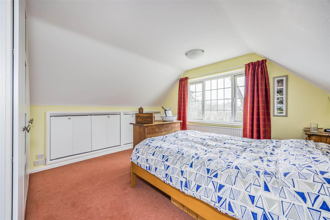
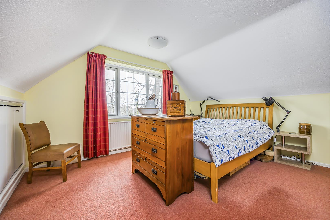
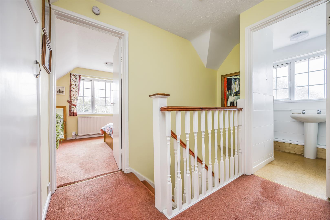
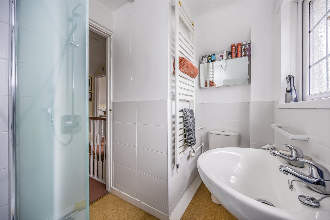
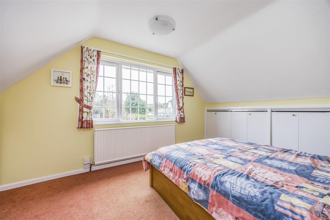
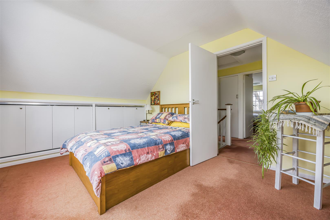
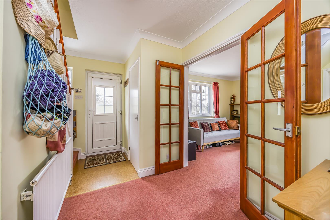
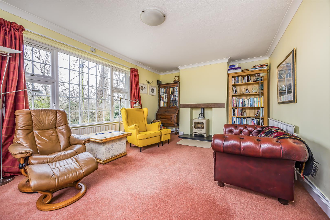
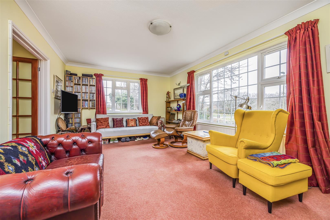
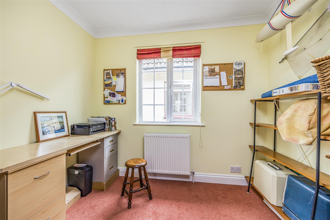
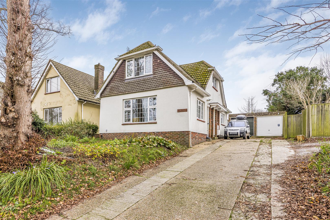
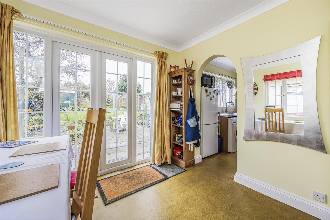
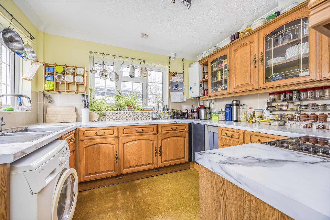
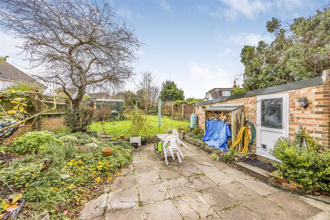
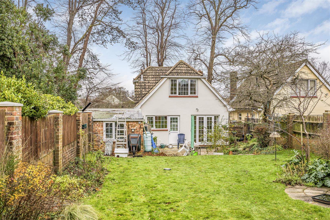
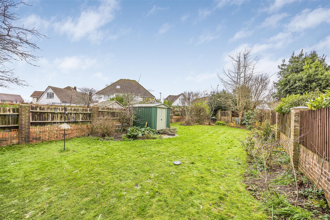
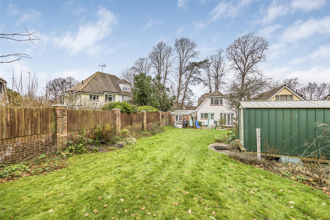
Chalet - Detached For Sale Stockheath Lane, Havant
Description
The ground floor features a spacious and inviting lounge, to the rear o the property is the bright and airy kitchen and dining room giving space for entertaining. To complete the ground floor accommodation is a versatile room that can serve as either a bedroom or a study. Upstairs, you’ll find two generously sized double bedrooms with bespoke built in cupboards to the eaves and a practical shower room.
The property is further enhanced by a garage, ample off-road parking, and beautifully proportioned outdoor spaces, including a front garden and a large rear garden. Whether you’re looking to upsize, downsize, or invest in a project, this home offers an exciting opportunity to transform a property into something truly special.
Brochure & Floor Plans
Our mortgage calculator is for guidance purposes only, using the simple details you provide. Mortgage lenders have their own criteria and we therefore strongly recommend speaking to one of our expert mortgage partners to provide you an accurate indication of what products are available to you.
Description
The ground floor features a spacious and inviting lounge, to the rear o the property is the bright and airy kitchen and dining room giving space for entertaining. To complete the ground floor accommodation is a versatile room that can serve as either a bedroom or a study. Upstairs, you’ll find two generously sized double bedrooms with bespoke built in cupboards to the eaves and a practical shower room.
The property is further enhanced by a garage, ample off-road parking, and beautifully proportioned outdoor spaces, including a front garden and a large rear garden. Whether you’re looking to upsize, downsize, or invest in a project, this home offers an exciting opportunity to transform a property into something truly special.
Brochure & Floor Plans





















Additional Features
- - Detached Chalet Style
- - Off Road Parking & Garage
- - Large Rear Garden
- - Two/Three Bedrooms
- - Close To Central Havant
- - NO FORWARD CHAIN
- - EPC rating: D (65)
- -
Agent Information

