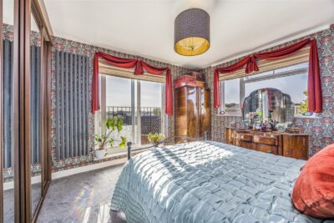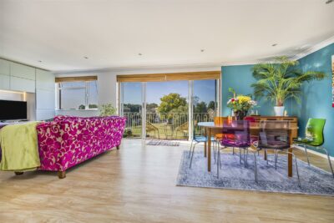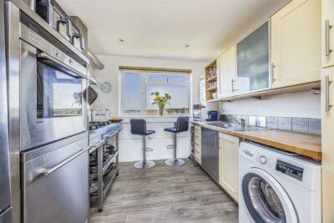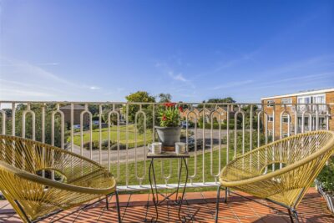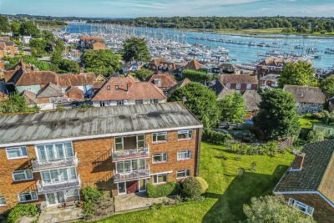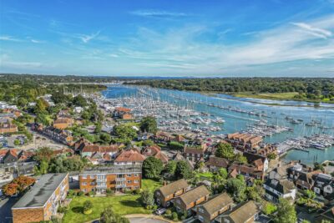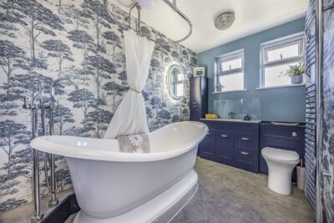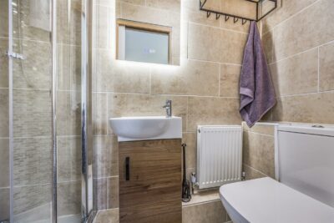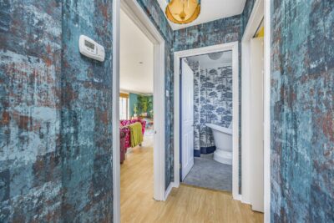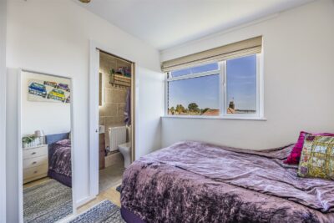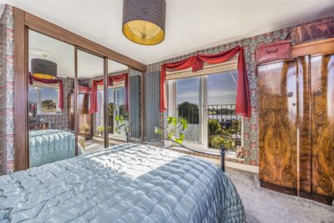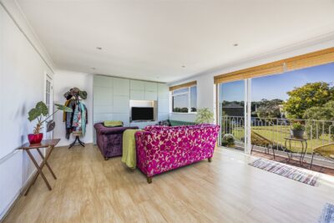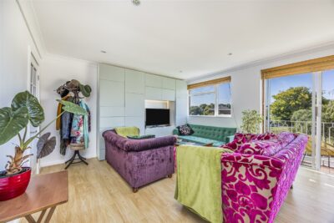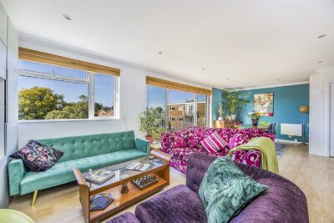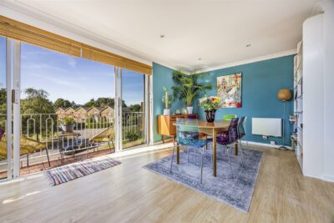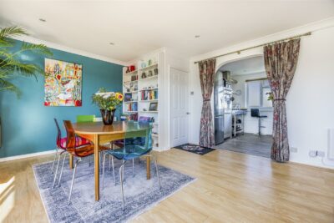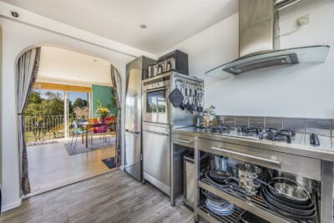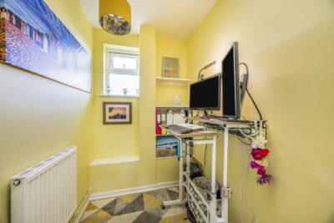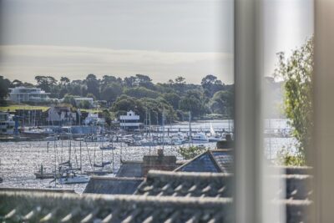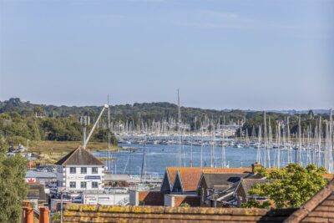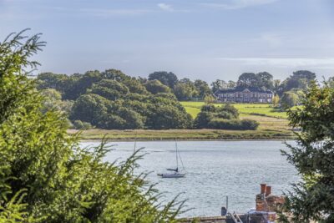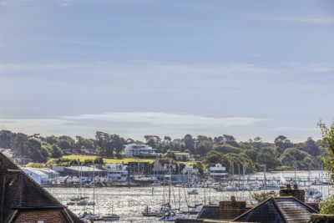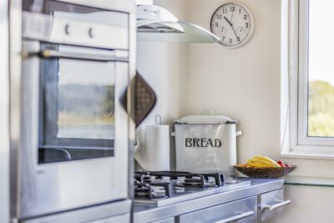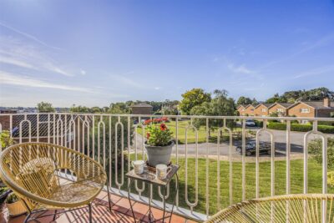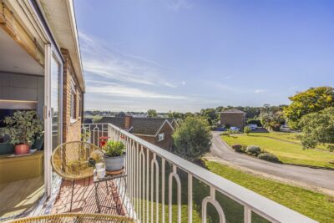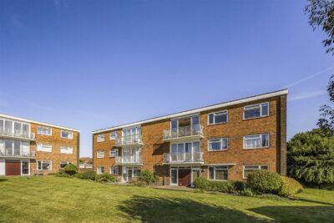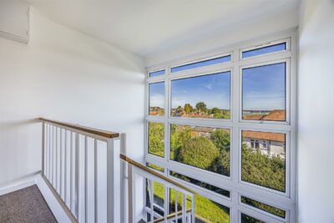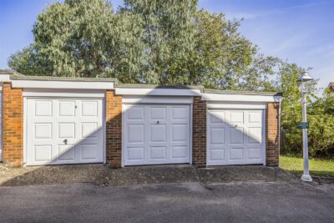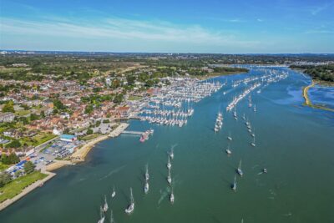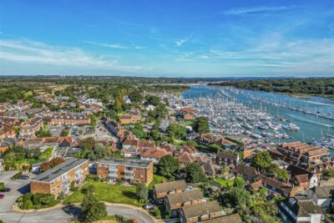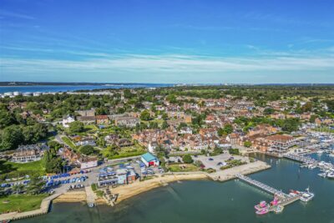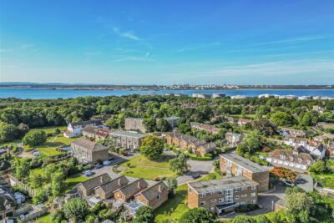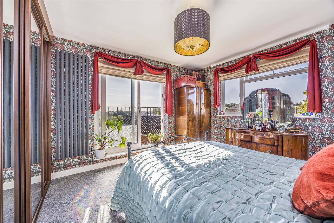
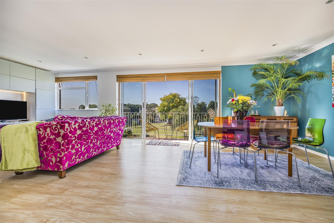
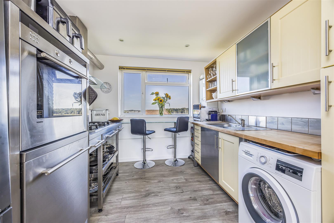
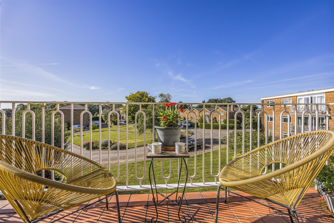
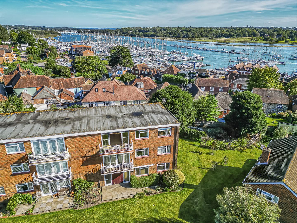
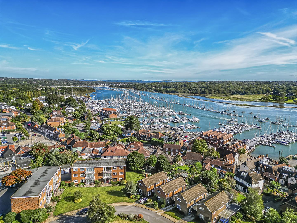
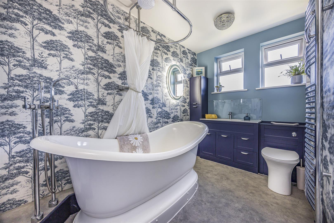
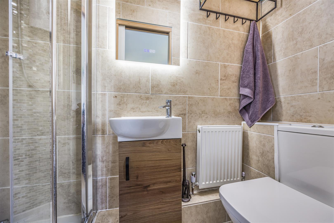
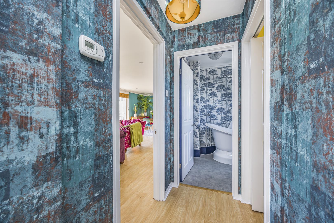
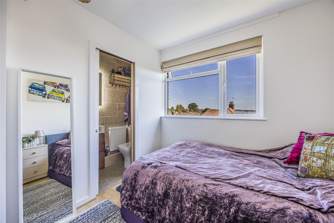
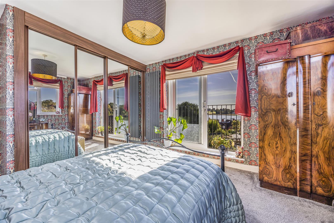
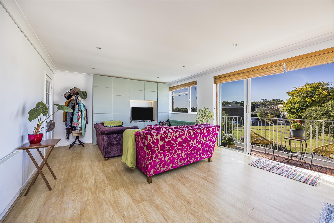
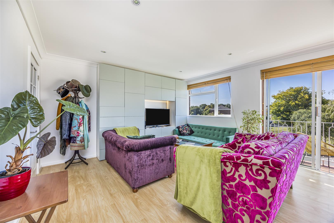
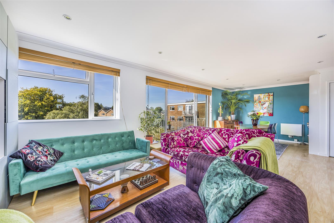
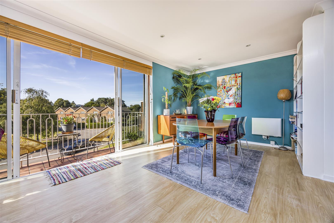
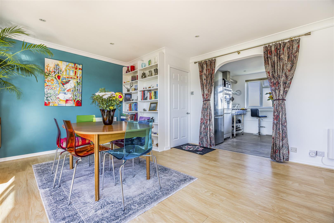
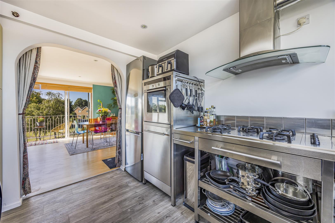
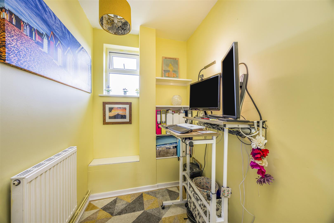
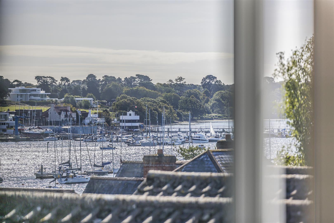
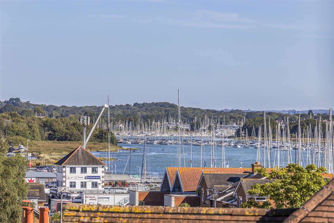
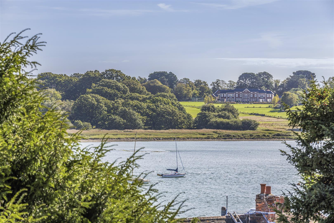
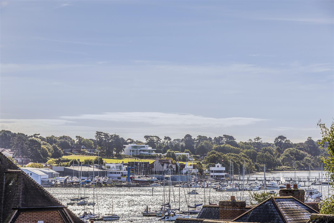
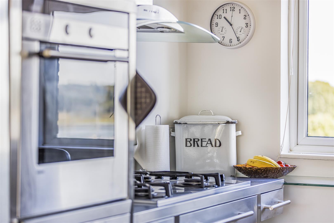
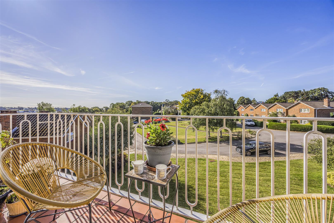
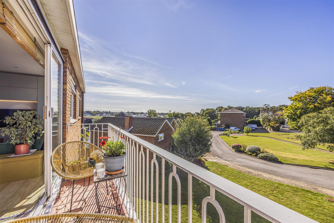
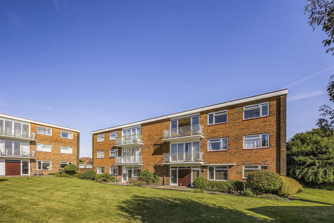
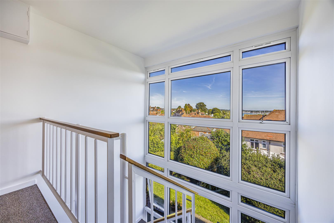
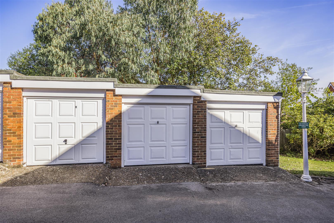
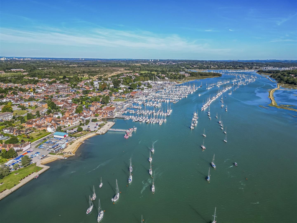
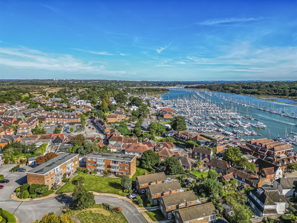
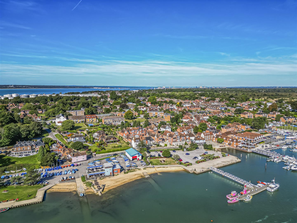
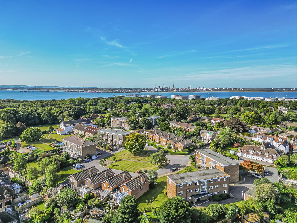
Apartment For Sale River Green, Southampton
Description
Nearby, you’ll find marinas, yacht clubs, a scenic waterfront, and popular local restaurants and pubs. The property features a spacious open-plan lounge and dining area, complete with a balcony where you can relax and take in the beautiful views of the River Hamble.
HALL
Door leading to the living room, a cupboard housing the electrical consumer unit and coat hanging space.
LOUNGE/DINER
This room boasts double-glazed UPVC sliding patio doors that open onto a balcony, providing a tranquil seating area offering beautiful views over the green. The lounge/diner space includes ample space for a large sofa and dining table.
KITCHEN
The kitchen features a double-glazed window with stunning views of the River Hamble. The modern design includes wall and floor-mounted units with work surfaces and splashback tiling. Appliances include sink and drainer, a five-ring stainless steel gas hob with extractor, tower oven, dishwasher, a fridge-freezer and washer/dryer. There are ample power points.
INNER HALLWAY
Doors leading to the bedrooms, study, and bathroom.
MASTER BEDROOM
This room features built in wardrobes and double-glazed patio doors that have stunning views over the River Hamble.
BEDROOM TWO
Space for double bed, a double-glazed window offering views of the River Hamble.
ENSUITE
Door from bedroom two leading to the en-suite, comprising a WC, wash hand basin and shower cubicle.
STUDY
Currently used as a home office, benefits from a double glazed window, radiator, and laminate flooring.
BATHROOM
The bathroom features views of the River Hamble. It is equipped with a freestanding roll top bath with a shower attachment and hoop ring shower rail, a WC, a wash hand basin with vanity unit underneath and splashback.
OUTSIDE
The well-maintained communal grounds offer a private gated entrance to the quay, along with a GARAGE in a block with power and light and an allocated parking space. Use of communal hose also.
Brochure & Floor Plans
Our mortgage calculator is for guidance purposes only, using the simple details you provide. Mortgage lenders have their own criteria and we therefore strongly recommend speaking to one of our expert mortgage partners to provide you an accurate indication of what products are available to you.
Description
Nearby, you’ll find marinas, yacht clubs, a scenic waterfront, and popular local restaurants and pubs. The property features a spacious open-plan lounge and dining area, complete with a balcony where you can relax and take in the beautiful views of the River Hamble.
HALL
Door leading to the living room, a cupboard housing the electrical consumer unit and coat hanging space.
LOUNGE/DINER
This room boasts double-glazed UPVC sliding patio doors that open onto a balcony, providing a tranquil seating area offering beautiful views over the green. The lounge/diner space includes ample space for a large sofa and dining table.
KITCHEN
The kitchen features a double-glazed window with stunning views of the River Hamble. The modern design includes wall and floor-mounted units with work surfaces and splashback tiling. Appliances include sink and drainer, a five-ring stainless steel gas hob with extractor, tower oven, dishwasher, a fridge-freezer and washer/dryer. There are ample power points.
INNER HALLWAY
Doors leading to the bedrooms, study, and bathroom.
MASTER BEDROOM
This room features built in wardrobes and double-glazed patio doors that have stunning views over the River Hamble.
BEDROOM TWO
Space for double bed, a double-glazed window offering views of the River Hamble.
ENSUITE
Door from bedroom two leading to the en-suite, comprising a WC, wash hand basin and shower cubicle.
STUDY
Currently used as a home office, benefits from a double glazed window, radiator, and laminate flooring.
BATHROOM
The bathroom features views of the River Hamble. It is equipped with a freestanding roll top bath with a shower attachment and hoop ring shower rail, a WC, a wash hand basin with vanity unit underneath and splashback.
OUTSIDE
The well-maintained communal grounds offer a private gated entrance to the quay, along with a GARAGE in a block with power and light and an allocated parking space. Use of communal hose also.
Brochure & Floor Plans
































Additional Features
- - Spacious Lounge/Diner with Balcony and River views
- - Two Bedroom Apartment in a Private Development
- - Doors from Master Bedroom Overlooking River Hamble
- - Renovated Bathroom
- - Hamble Village Location
- - Study/Home Office
- - Garage with Power and Light
- - Allocated Parking
- - Modern Kitchen
- - EPC rating: E (51)
- -
Agent Information

