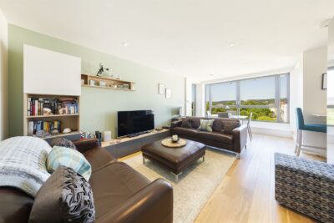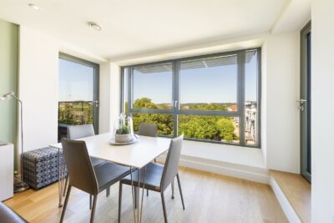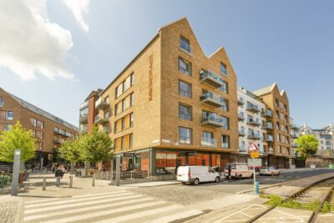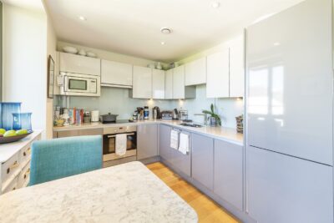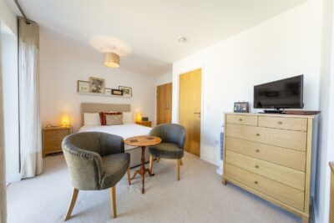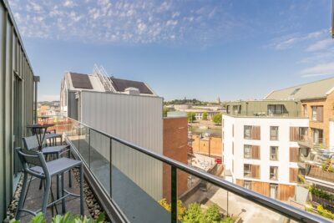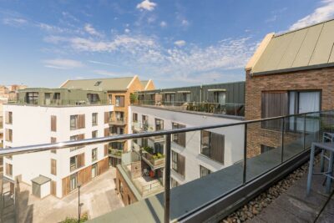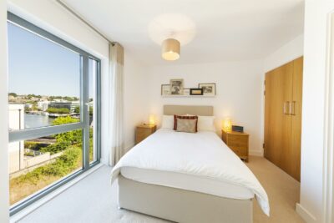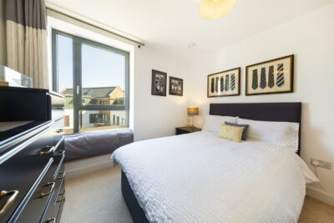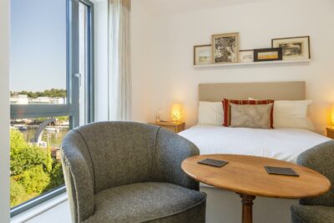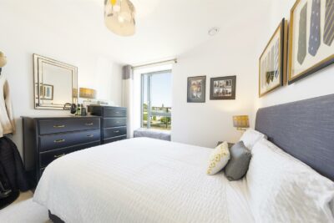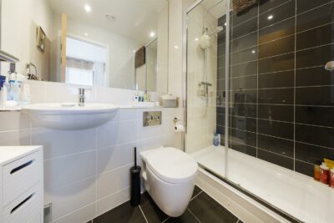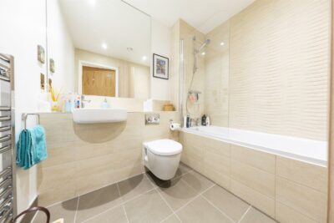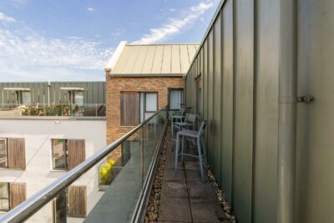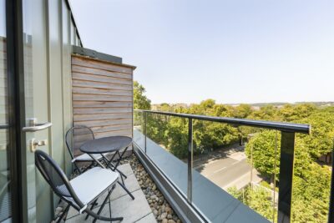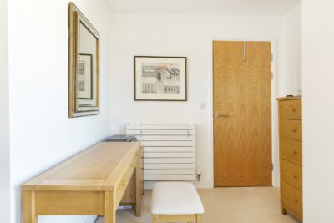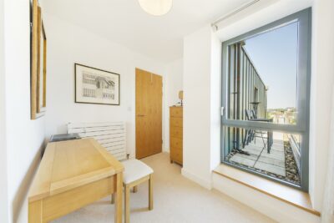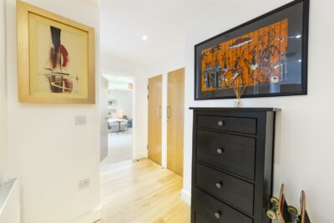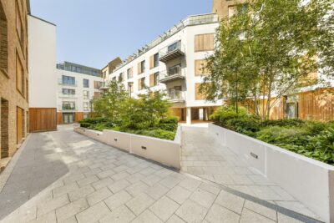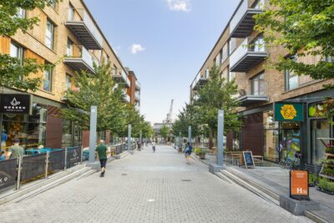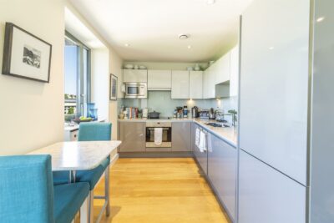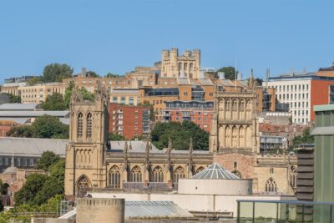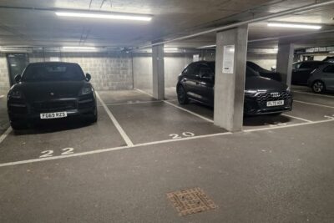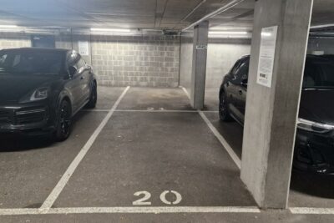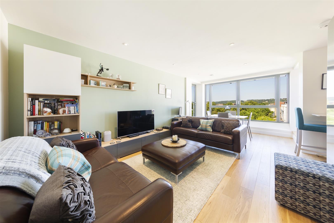
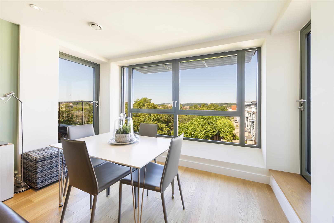
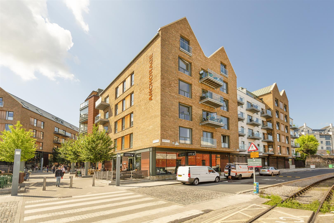
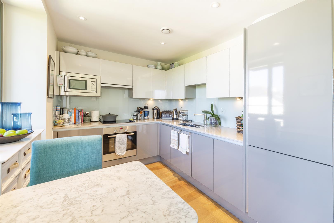
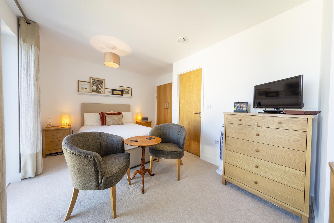
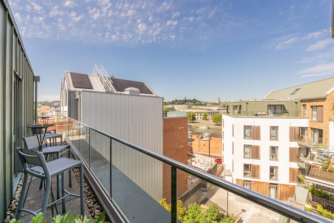
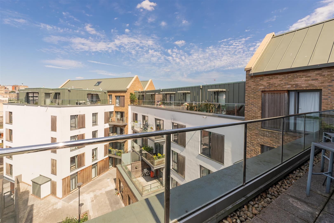
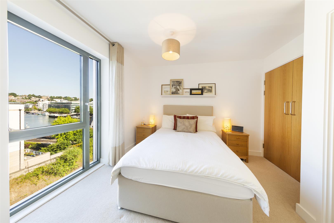
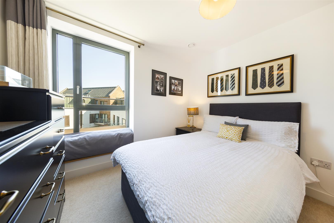
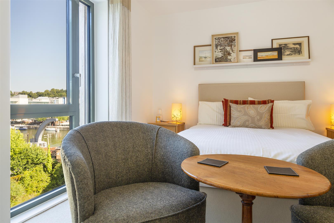
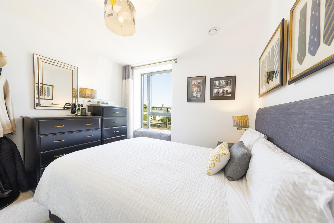
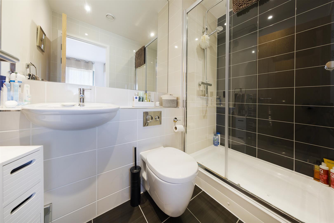
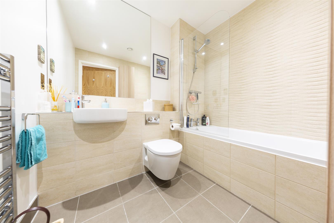
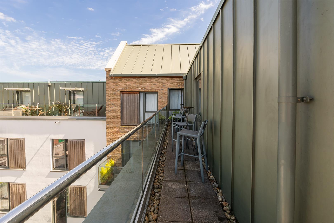
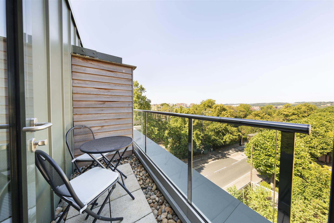
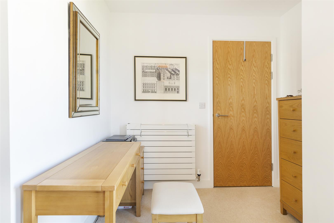
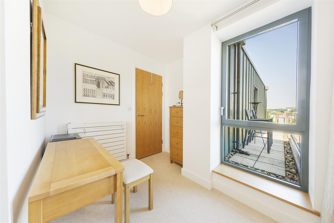
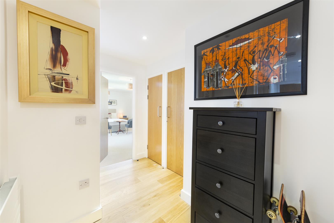
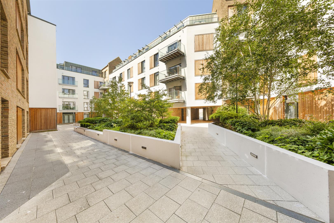
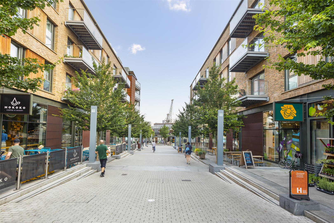
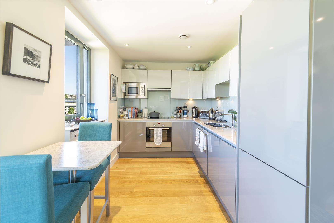
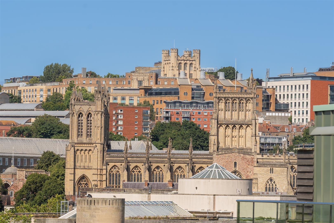
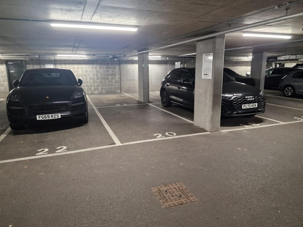
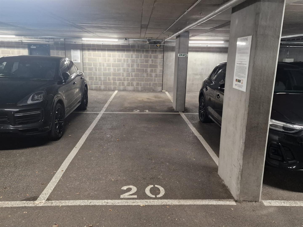
Apartment For Sale Gaol Ferry Steps, Wapping Wharf
Description
A stunning luxury penthouse apartment situated in the heart of Bristol’s cultural and highly sought-after Wapping Wharf development. With views of the floating harbour on one side and of the river and towards the Ashton Park Estate on the other, this highly desirable home is sure to be a very popular choice and certainly one of the best apartments on the waterfront that we have seen.
The area of Wapping Wharf is steeped in Bristol’s maritime history and has been transformed into a thriving area of new homes, local independently owned shops, cafes, restaurants and businesses that together create a unique waterside café culture that is now one of the most popular places to live and relax in Bristol.
Situated on the top floor, the apartment has been designed to take in the maximum amount of light with some excellent views that create a spacious feel throughout. The entrance hallway has plenty of storage space including a utility cupboard that houses the washing machine. The main living area has lots of space and is designed to allow perfect fluidity from the lounge into the dining area and the kitchen off to the side, although open plan the kitchen feels separate to a degree and has a high quality specification with quartz work surfaces, built in appliances and engineered oak flooring that is continued through the living spaces. The dining area has terrific views and access to both balconies which we advise you to come and see for yourself to experience what is on offer here. If you are a fan of the Bristol Balloon Fiesta, then you can watch it all from the comfort of your own balcony!
The large master bedroom features a fitted wardrobe and a fully tiled en-suite. There is plenty of room here for a dressing table area as featured in our photos and the views from this room take in some of the floating harbour and onto the outside balcony. The 2nd bedroom is a decent sized double room again with a large window overlooking the balcony. Both bedrooms are carpeted in a light and neutral colour matching the modern décor throughout.
The main family bathroom has been fully tiled and has a three-piece white suite and a ladder radiator to keep your towels nice and warm when you get out of the bath. There is a shower over the bath with a glass screen and this is running straight off the heating system for constant and endless hot water supply.
Accessed via the lift or from the main internal secure courtyard you can reach the underground garage where you have the benefit of 2 allocated parking spaces.
Further specifications of this apartment include an Evinox centralised heating plant utilising a combined heat and power generator. This provides water to the heating and domestic hot water services to all the apartments and is the very latest in sustainability so you can feel like you are doing your bit to save the planet. Each apartment also comes with a ventilation system which helps to purify the air and uses a heat recovery system to aid with the heating.
There is a new homes Premiere Guarantee.
The service charge is £2,400per annum.
Ground Rent is £300 per annum
ENTRANCE HALL
L-Shaped. With oak engineered flooring this large hallway has two large storage cupboards one of which is a utility cupboard with plumbing for a washing machine.
LOUNGE/DINER
Continuation of the oak engineered flooring, large window with stunning views and access to both balconies. The kitchen area is open plan to the side.
KITCHEN
Contemporary styled high gloss kitchen designed by Lanzet with contrasting Silestone worktop, glass splashback, under cabinet lights and soft close doors and drawers. Stainless steel1.5 bowl sink with complimentary single lever chrome mixer tap.
Built in appliances including Bosch single multi-function oven finished in brushed stainless steel, microwave, ceramic hob, fridge freezer, slimline dishwasher and extractor hood.
FAMILY BATHROOM
Porcelenosa bathroom suite, fully tiled.
MASTER BEDROOM
A large master bedroom suite with built in wardrobes and en-suite
ENSUITE
Porcelenosa suite, fully tiled.
BEDROOM 2
A good sized double bedroom with large window and views.
Our mortgage calculator is for guidance purposes only, using the simple details you provide. Mortgage lenders have their own criteria and we therefore strongly recommend speaking to one of our expert mortgage partners to provide you an accurate indication of what products are available to you.
Description
A stunning luxury penthouse apartment situated in the heart of Bristol’s cultural and highly sought-after Wapping Wharf development. With views of the floating harbour on one side and of the river and towards the Ashton Park Estate on the other, this highly desirable home is sure to be a very popular choice and certainly one of the best apartments on the waterfront that we have seen.
The area of Wapping Wharf is steeped in Bristol’s maritime history and has been transformed into a thriving area of new homes, local independently owned shops, cafes, restaurants and businesses that together create a unique waterside café culture that is now one of the most popular places to live and relax in Bristol.
Situated on the top floor, the apartment has been designed to take in the maximum amount of light with some excellent views that create a spacious feel throughout. The entrance hallway has plenty of storage space including a utility cupboard that houses the washing machine. The main living area has lots of space and is designed to allow perfect fluidity from the lounge into the dining area and the kitchen off to the side, although open plan the kitchen feels separate to a degree and has a high quality specification with quartz work surfaces, built in appliances and engineered oak flooring that is continued through the living spaces. The dining area has terrific views and access to both balconies which we advise you to come and see for yourself to experience what is on offer here. If you are a fan of the Bristol Balloon Fiesta, then you can watch it all from the comfort of your own balcony!
The large master bedroom features a fitted wardrobe and a fully tiled en-suite. There is plenty of room here for a dressing table area as featured in our photos and the views from this room take in some of the floating harbour and onto the outside balcony. The 2nd bedroom is a decent sized double room again with a large window overlooking the balcony. Both bedrooms are carpeted in a light and neutral colour matching the modern décor throughout.
The main family bathroom has been fully tiled and has a three-piece white suite and a ladder radiator to keep your towels nice and warm when you get out of the bath. There is a shower over the bath with a glass screen and this is running straight off the heating system for constant and endless hot water supply.
Accessed via the lift or from the main internal secure courtyard you can reach the underground garage where you have the benefit of 2 allocated parking spaces.
Further specifications of this apartment include an Evinox centralised heating plant utilising a combined heat and power generator. This provides water to the heating and domestic hot water services to all the apartments and is the very latest in sustainability so you can feel like you are doing your bit to save the planet. Each apartment also comes with a ventilation system which helps to purify the air and uses a heat recovery system to aid with the heating.
There is a new homes Premiere Guarantee.
The service charge is £2,400per annum.
Ground Rent is £300 per annum
ENTRANCE HALL
L-Shaped. With oak engineered flooring this large hallway has two large storage cupboards one of which is a utility cupboard with plumbing for a washing machine.
LOUNGE/DINER
Continuation of the oak engineered flooring, large window with stunning views and access to both balconies. The kitchen area is open plan to the side.
KITCHEN
Contemporary styled high gloss kitchen designed by Lanzet with contrasting Silestone worktop, glass splashback, under cabinet lights and soft close doors and drawers. Stainless steel1.5 bowl sink with complimentary single lever chrome mixer tap.
Built in appliances including Bosch single multi-function oven finished in brushed stainless steel, microwave, ceramic hob, fridge freezer, slimline dishwasher and extractor hood.
FAMILY BATHROOM
Porcelenosa bathroom suite, fully tiled.
MASTER BEDROOM
A large master bedroom suite with built in wardrobes and en-suite
ENSUITE
Porcelenosa suite, fully tiled.
BEDROOM 2
A good sized double bedroom with large window and views.
























Additional Features
- - luxury penthouse
- - Chain Free
- - Two balconies
- - River and harbour views
- - Underground parking
- - 2 allocated spaces
- - secure gated development
- - close to restaurants and shops
- - 15 minute walk to train station
- - In the heart of the city
- -
