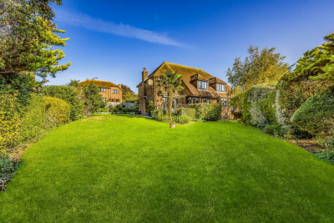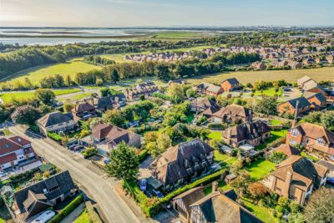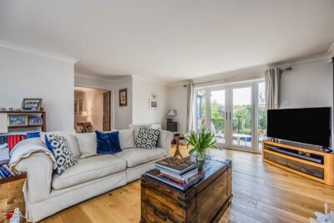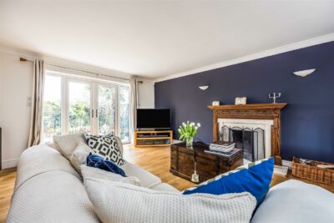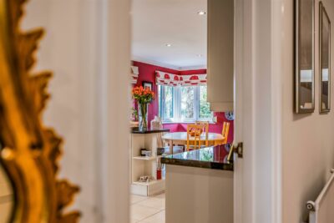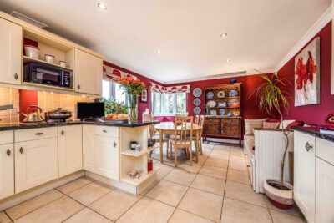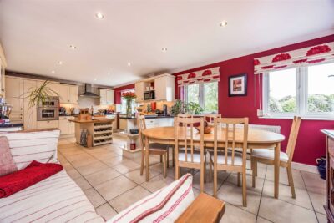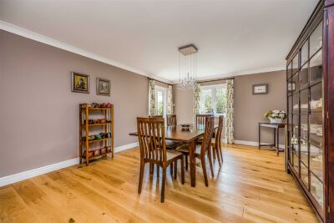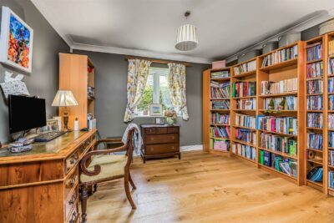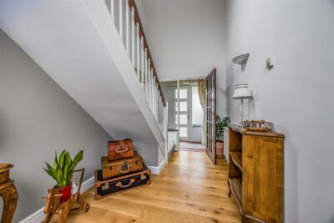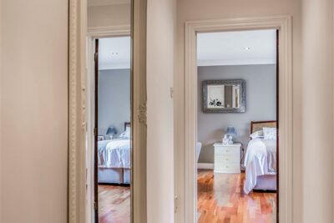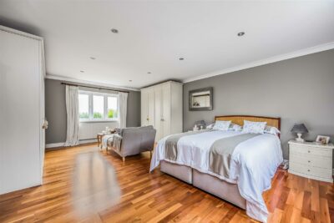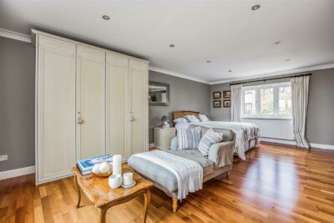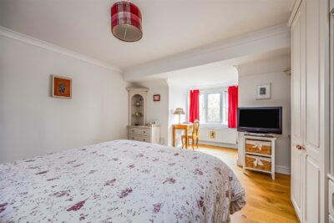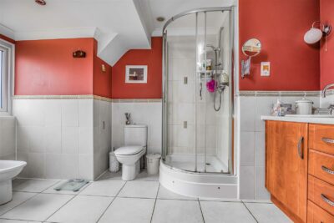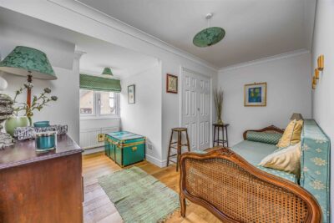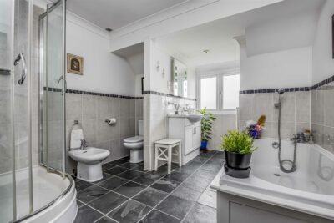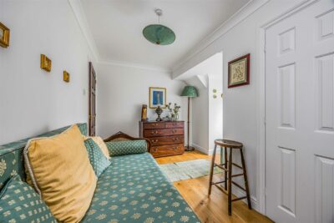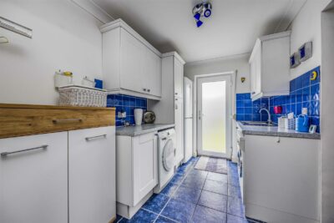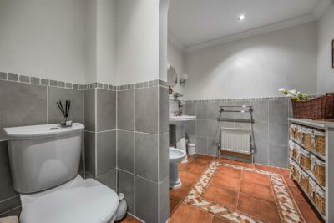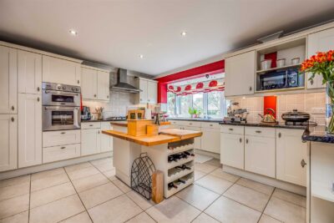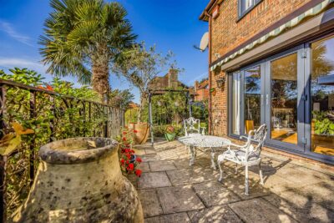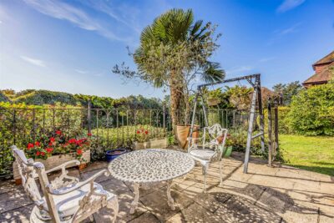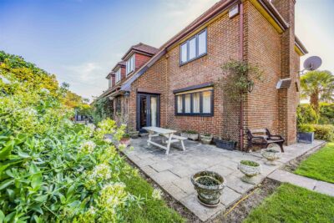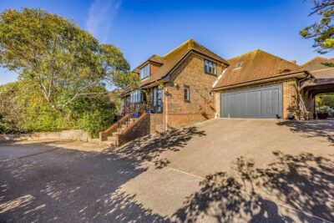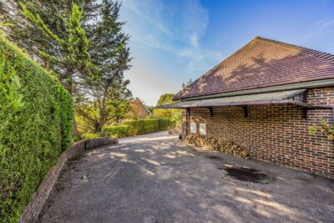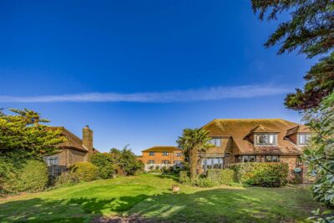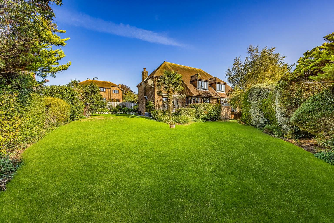
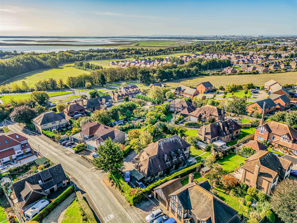
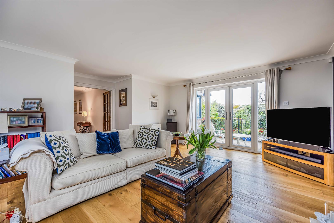
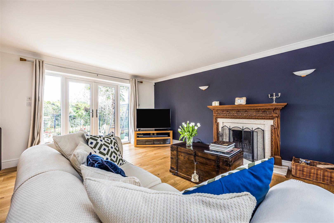
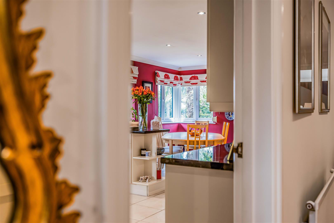
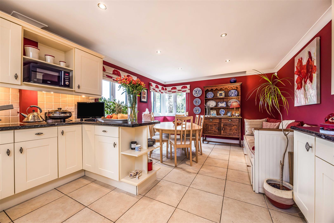
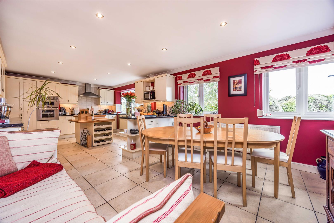
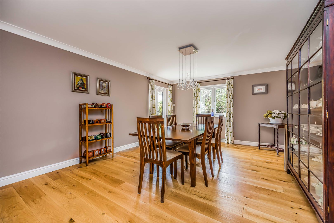
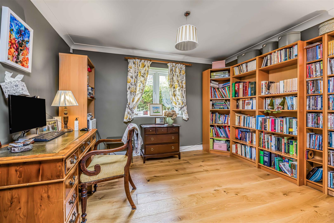
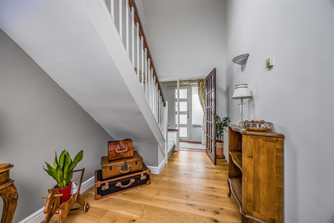
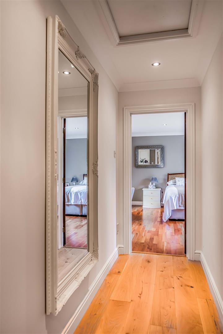
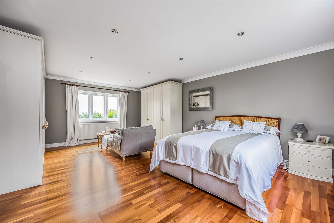
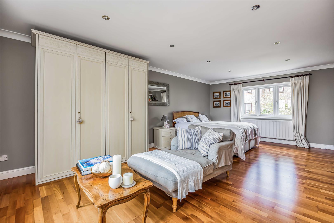
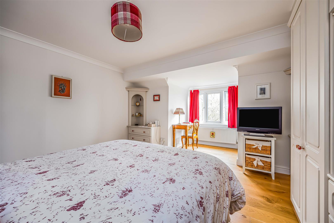
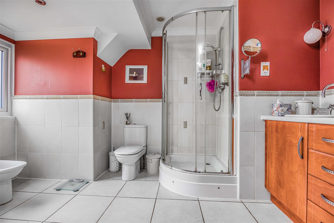
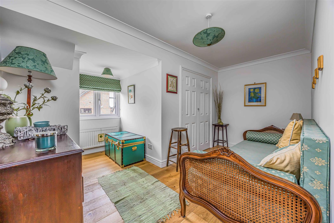
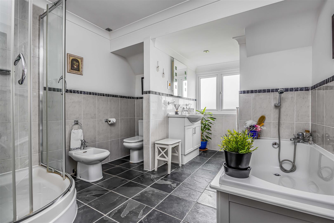
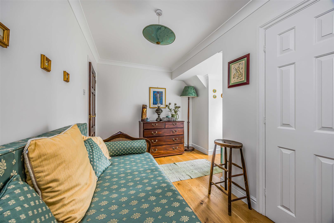
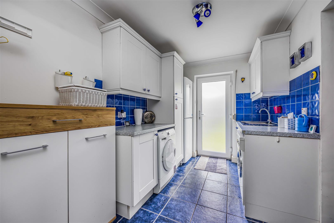
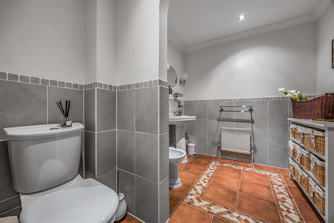
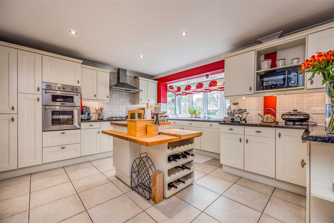
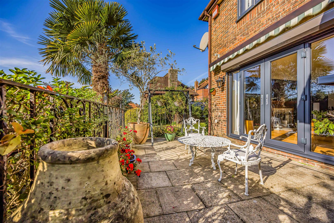
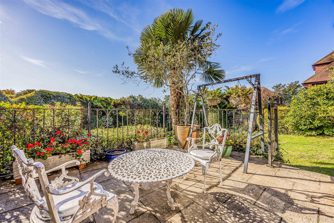
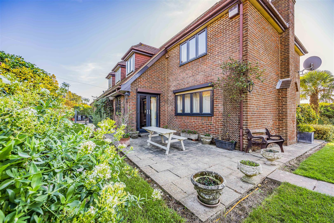
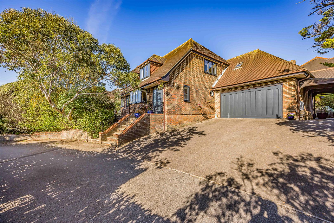
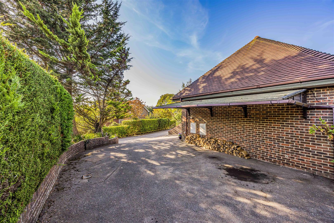
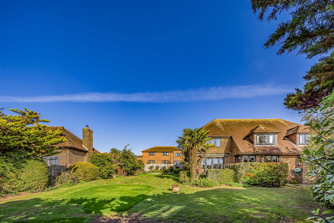
House For Sale Firlands Rise, Havant
Description
Description
An exceptional detached family home in a 1/4 of an acre plot. on an elevated position on the hillslopes of Bedhampton with far reaching views of Langstone Harbour and The Solent. Set on a private no through road, this impressive residence offers over 3,100 sq ft of versatile living space, perfectly designed for modern family life.
The ground floor features three spacious reception rooms, including a welcoming living area, formal dining room, and separate study ideal for home working. The expansive south facing kitchen/breakfast room measures 25ft and flooded with sunlight forms the heart of the home — perfect for family gatherings and entertaining. The ground floor is also complemented by a practical utility room and cloakroom.
Upstairs, there are four generous bedrooms, including a luxurious principal suite with en-suite bathroom, and a further large family bathroom, both featuring bidets. Several rooms enjoy far-reaching sea views, adding to the property’s charm and appeal.
Outside, the property truly excels, with beautifully maintained south and west-facing wrap-around gardens, offering a wonderful sense of privacy and space — ideal for outdoor dining, children’s play, or relaxing in the sun. The home also benefits from a double garage, car port, and parking for several vehicles.
Combining substantial space, privacy, and a premium location, this remarkable property presents a rare opportunity to acquire a truly outstanding family home in one of Bedhampton’s most desirable settings.
A spacious and versatile home offering comfort, style, and practicality — viewing is highly recommended.
Our mortgage calculator is for guidance purposes only, using the simple details you provide. Mortgage lenders have their own criteria and we therefore strongly recommend speaking to one of our expert mortgage partners to provide you an accurate indication of what products are available to you.
Description
Description
An exceptional detached family home in a 1/4 of an acre plot. on an elevated position on the hillslopes of Bedhampton with far reaching views of Langstone Harbour and The Solent. Set on a private no through road, this impressive residence offers over 3,100 sq ft of versatile living space, perfectly designed for modern family life.
The ground floor features three spacious reception rooms, including a welcoming living area, formal dining room, and separate study ideal for home working. The expansive south facing kitchen/breakfast room measures 25ft and flooded with sunlight forms the heart of the home — perfect for family gatherings and entertaining. The ground floor is also complemented by a practical utility room and cloakroom.
Upstairs, there are four generous bedrooms, including a luxurious principal suite with en-suite bathroom, and a further large family bathroom, both featuring bidets. Several rooms enjoy far-reaching sea views, adding to the property’s charm and appeal.
Outside, the property truly excels, with beautifully maintained south and west-facing wrap-around gardens, offering a wonderful sense of privacy and space — ideal for outdoor dining, children’s play, or relaxing in the sun. The home also benefits from a double garage, car port, and parking for several vehicles.
Combining substantial space, privacy, and a premium location, this remarkable property presents a rare opportunity to acquire a truly outstanding family home in one of Bedhampton’s most desirable settings.
A spacious and versatile home offering comfort, style, and practicality — viewing is highly recommended.



























Additional Features
- - Far Reaching Views Over The Solent and Langstone Harbour
- - 4 Double Bedrooms
- - Principle Suite With Four Piece Shower Room
- - Family Bathroom With Bath & Bidet
- - Three Reception Rooms
- - 25ft Kitchen / Breakfast / Family Room
- - 1/4 Acre Plot With 100 ft Garden
- - South & West Facing Garden With Shed & Bunker
- - Double Garage & Car Port - Parking 6 Vehicles
- - Over 3,100 Sq Ft Of Accommodation
- -
Agent Information

