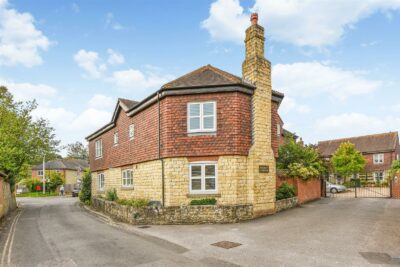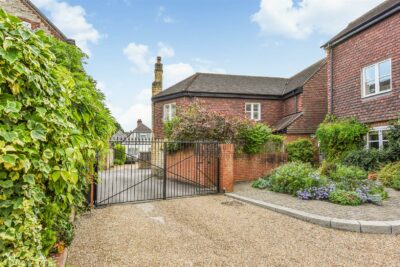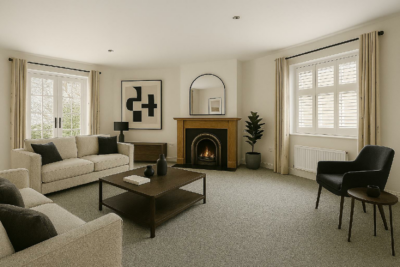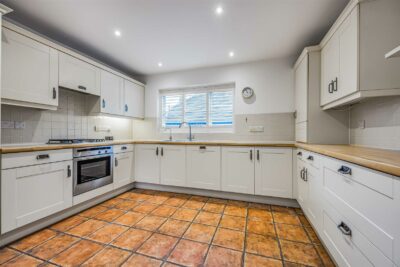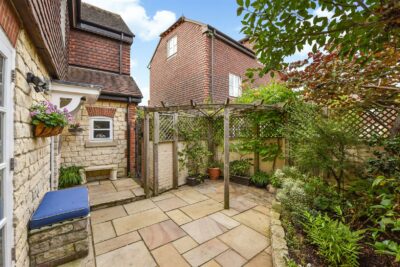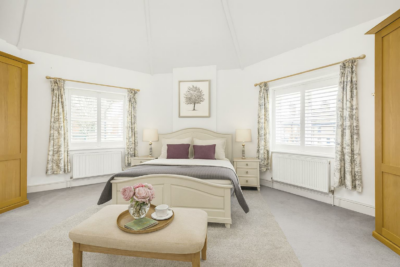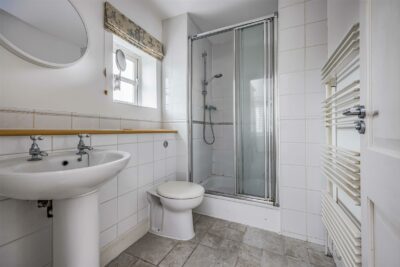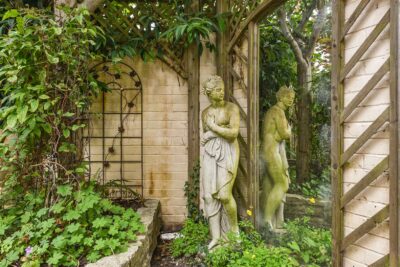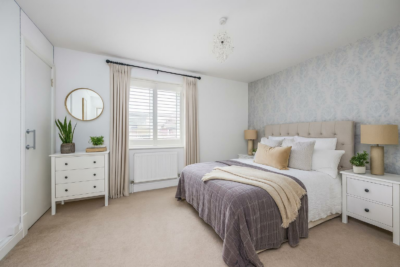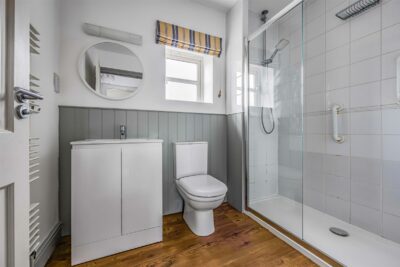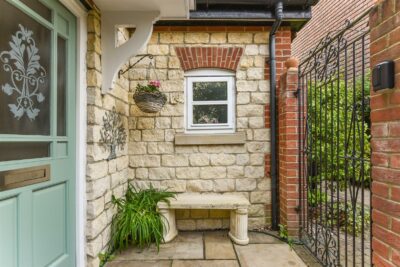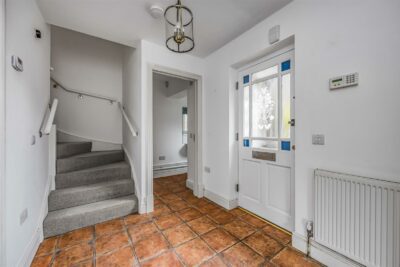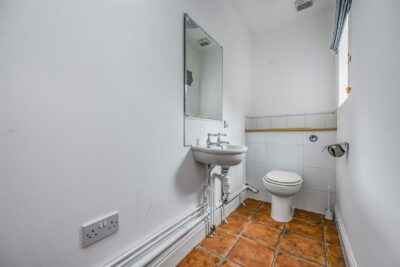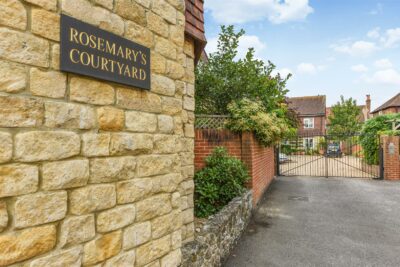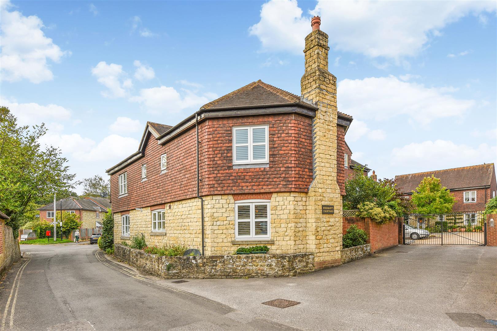
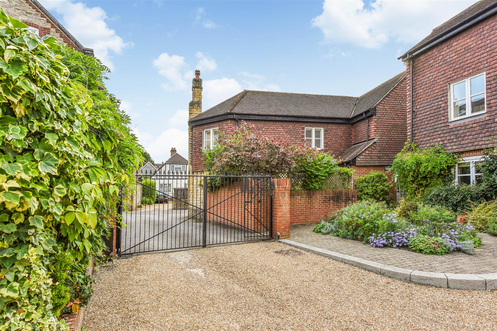


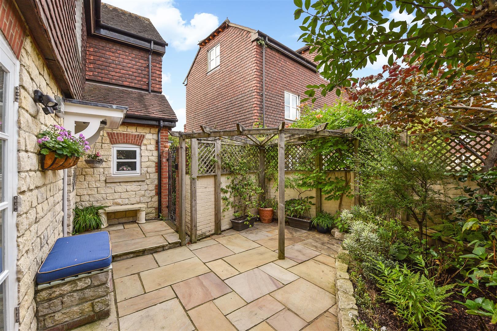
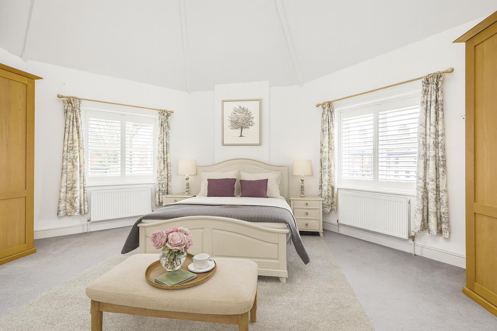
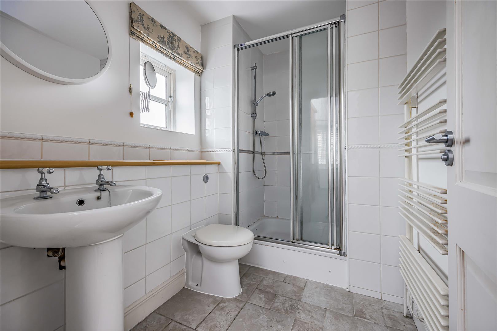
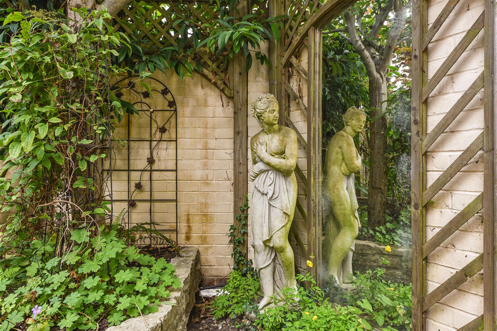
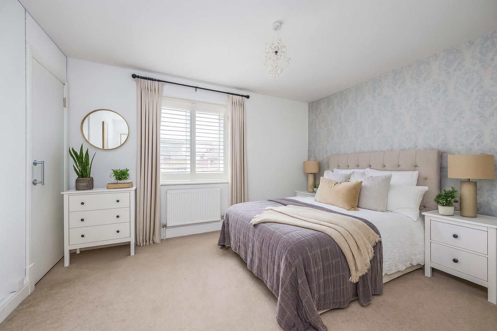
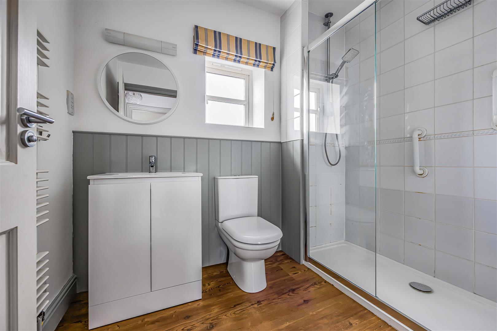
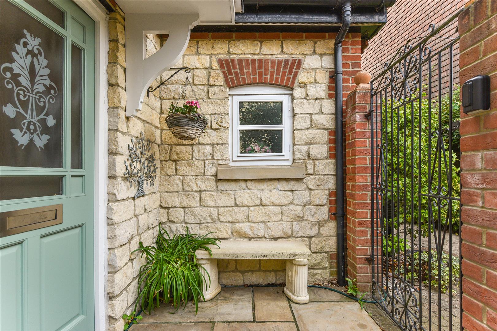
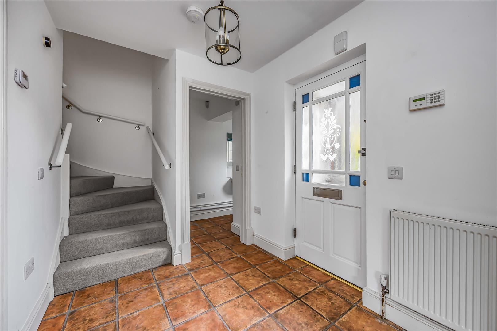
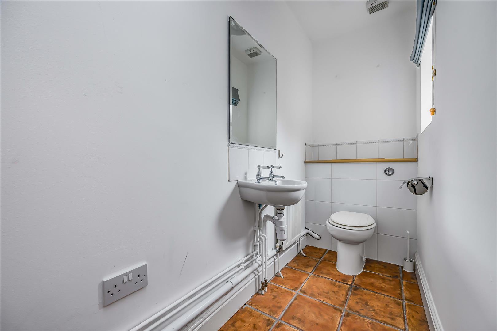
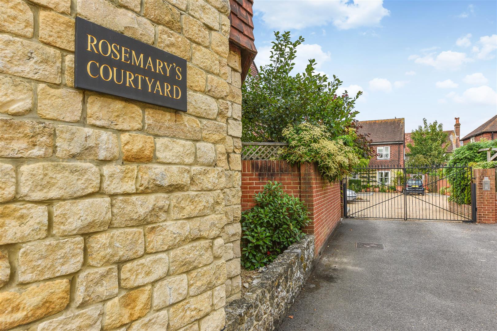
Cottage For Sale Lamberts Lane, Midhurst
Description
DESCRIPTION
A beautifully presented semi-detached home built in 2004, ideally situated in the heart of Midhurst. Set within an exclusive, secure gated development, this attractive property offers both privacy and convenience, with allocated parking directly outside.
Offering generous and well-balanced accommodation arranged over two floors, the home benefits from gas central heating and double glazing throughout.
The spacious 19ft living room enjoys a bright dual-aspect outlook, featuring a charming fireplace as its focal point and French doors opening directly onto the private rear garden — perfect for entertaining or relaxing.
The kitchen/breakfast room is well equipped with a comprehensive range of wall and base units, complemented by quality integrated appliances including a fridge/freezer, dishwasher, gas hob, and electric oven. A practical ground floor cloakroom also provides plumbing for a washing machine, alongside a low-level WC and wash hand basin, adding everyday convenience.
Upstairs, the first floor offers two excellent bedrooms and a modern shower room. Bedroom two is a comfortable double room with a rear aspect window and fitted wardrobe. The master bedroom is particularly impressive — a superbly spacious room with a vaulted ceiling, two fitted wardrobes, and its own en-suite shower room. Due to its generous proportions, this room could easily be reconfigured to create a third bedroom, if desired.
Externally, the rear garden has been thoughtfully designed for low maintenance, with well-stocked shrubs and small trees, a pergola providing shade, and a dedicated seating area — ideal for outdoor dining or quiet enjoyment. The property also benefits from private gates, ensuring a sense of security and exclusivity, as well as allocated private parking.
This delightful home combines modern comfort with a central and secure setting, offering an excellent opportunity for those seeking a stylish and convenient residence within easy reach of Midhurst’s local shops, cafés, and amenities.
Brochure & Floor Plans
Our mortgage calculator is for guidance purposes only, using the simple details you provide. Mortgage lenders have their own criteria and we therefore strongly recommend speaking to one of our expert mortgage partners to provide you an accurate indication of what products are available to you.
Description
DESCRIPTION
A beautifully presented semi-detached home built in 2004, ideally situated in the heart of Midhurst. Set within an exclusive, secure gated development, this attractive property offers both privacy and convenience, with allocated parking directly outside.
Offering generous and well-balanced accommodation arranged over two floors, the home benefits from gas central heating and double glazing throughout.
The spacious 19ft living room enjoys a bright dual-aspect outlook, featuring a charming fireplace as its focal point and French doors opening directly onto the private rear garden — perfect for entertaining or relaxing.
The kitchen/breakfast room is well equipped with a comprehensive range of wall and base units, complemented by quality integrated appliances including a fridge/freezer, dishwasher, gas hob, and electric oven. A practical ground floor cloakroom also provides plumbing for a washing machine, alongside a low-level WC and wash hand basin, adding everyday convenience.
Upstairs, the first floor offers two excellent bedrooms and a modern shower room. Bedroom two is a comfortable double room with a rear aspect window and fitted wardrobe. The master bedroom is particularly impressive — a superbly spacious room with a vaulted ceiling, two fitted wardrobes, and its own en-suite shower room. Due to its generous proportions, this room could easily be reconfigured to create a third bedroom, if desired.
Externally, the rear garden has been thoughtfully designed for low maintenance, with well-stocked shrubs and small trees, a pergola providing shade, and a dedicated seating area — ideal for outdoor dining or quiet enjoyment. The property also benefits from private gates, ensuring a sense of security and exclusivity, as well as allocated private parking.
This delightful home combines modern comfort with a central and secure setting, offering an excellent opportunity for those seeking a stylish and convenient residence within easy reach of Midhurst’s local shops, cafés, and amenities.
Brochure & Floor Plans














Additional Features
- - Two Bedrooms
- - Town Centre Location
- - Allocated Parking
- - Two Bathrooms ( one en-suite )
- - Gated Development
- - 19ft Master Bedroom
- - 19ft Living Room
- - Courtyard Garden
- - Individual Design
- - No Forward Chain!
- -
