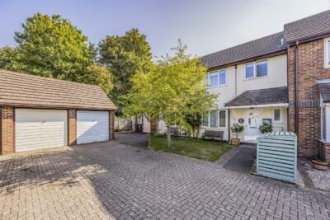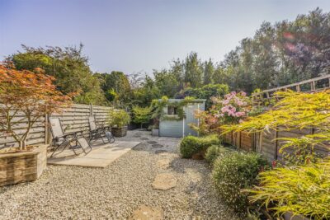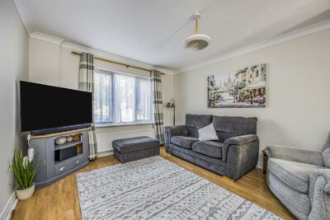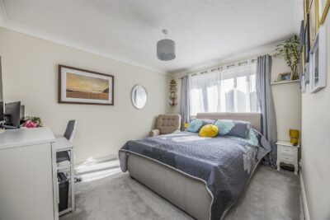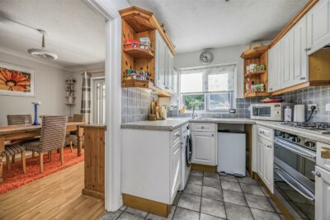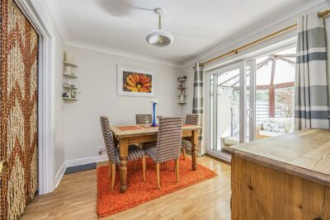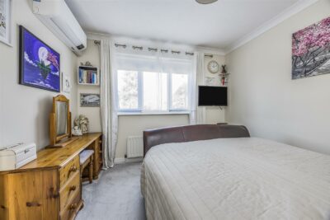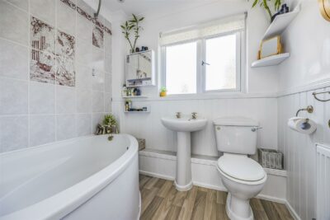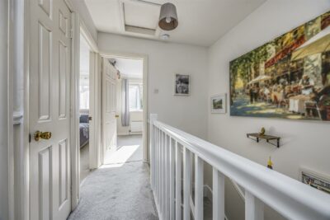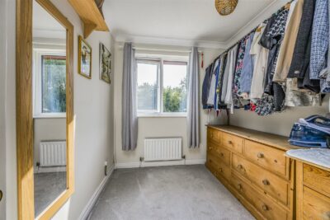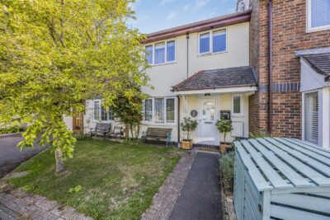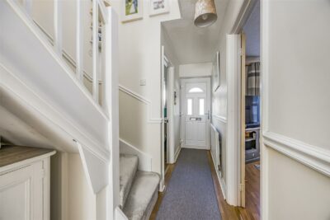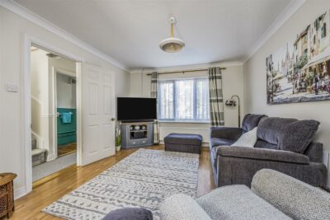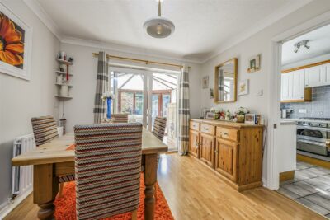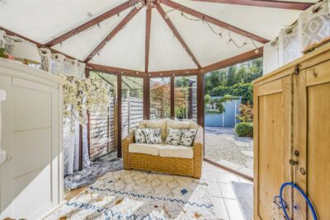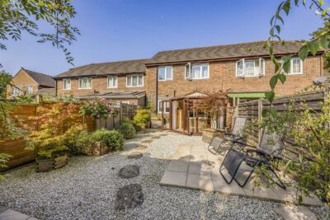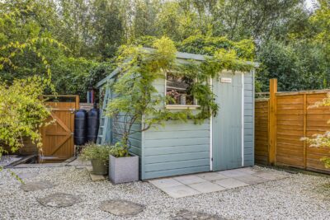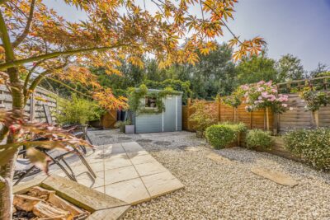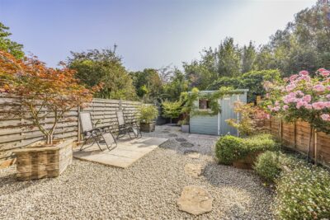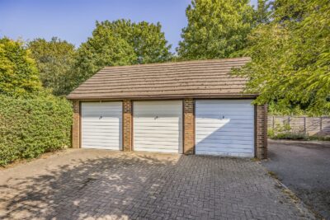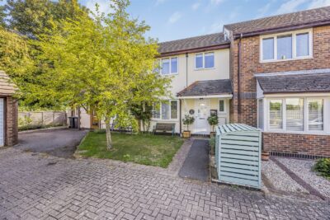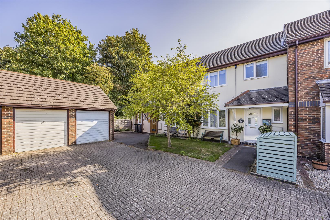
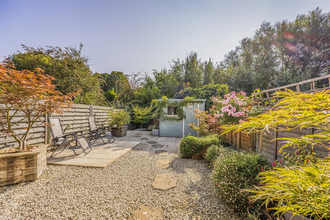
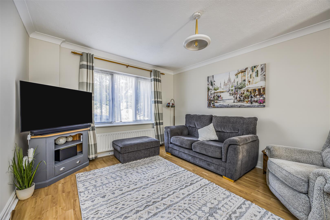
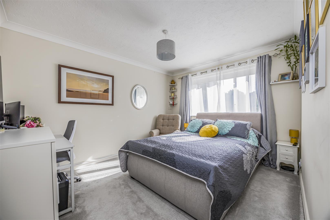
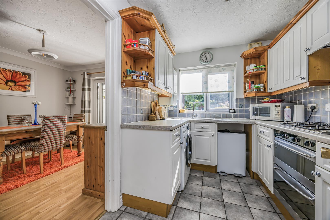
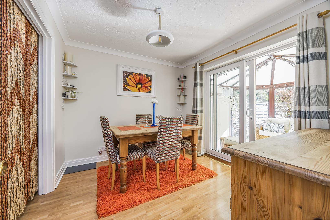
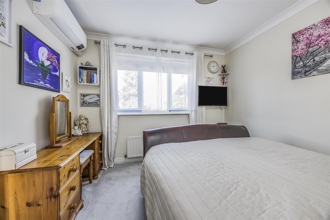
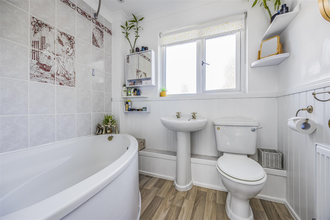
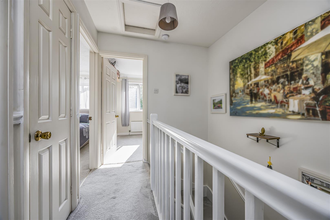
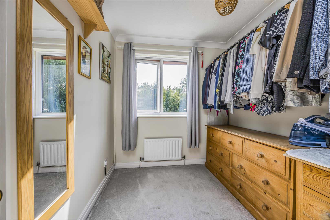
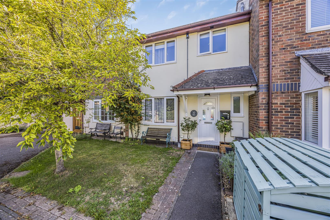
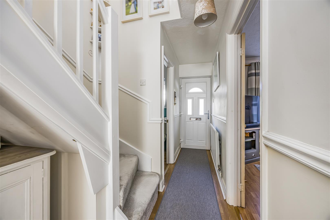
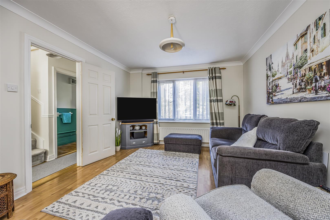
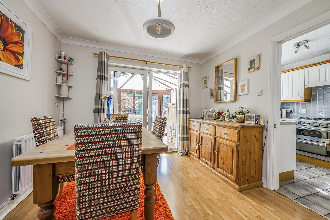
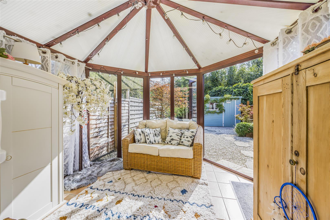
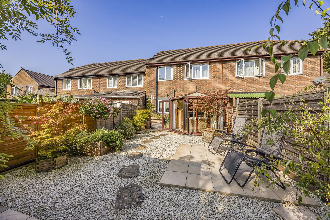
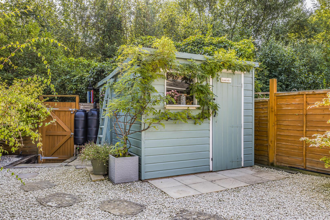
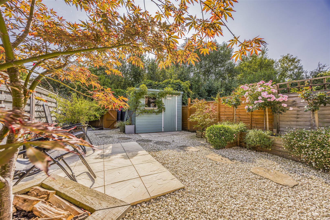
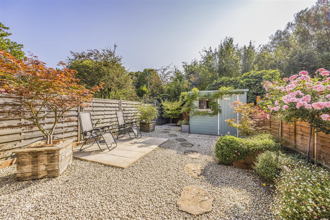
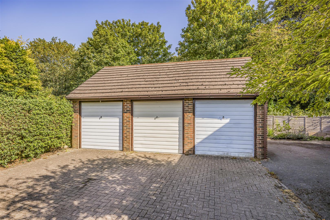
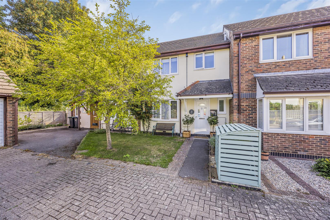
House - Terraced For Sale Malvern Mews, Emsworth
Description
The ground floor layout includes a welcoming entrance hall with cloakroom and storage beneath the stairs. To the front sits a bright sitting room which flows into the dining area, creating a semi open-plan feel. From here, sliding doors open into the conservatory, offering a wonderful connection to the garden. The rear-aspect kitchen is fitted with a range of wall and base units, built-in oven and hob, and space for additional appliances.
Upstairs, the property offers three bedrooms, two of which are doubles. The main bedroom benefits from an air conditioning unit, while all are served by a family bathroom complete with white suite, corner bath and shower over. The accommodation is versatile, making it well-suited to both families and downsizers.
Outside, the home provides a private driveway with space for two cars and an adjoining garage. The rear garden is designed with low maintenance in mind, featuring a shingled layout, paved patio and stepping stone path leading to a shed with power and rear access gate. Perfectly positioned for enjoying the local area, the property is close to scenic walks along Chichester Harbour and Thorney Island, as well as a short walk from local amenities including Emsworth’s excellent pubs, shops, restaurants, and sailing clubs. With strong road and rail links to Chichester, Portsmouth, and London, this home offers both lifestyle and convenience in equal measure.
Brochure & Floor Plans
Our mortgage calculator is for guidance purposes only, using the simple details you provide. Mortgage lenders have their own criteria and we therefore strongly recommend speaking to one of our expert mortgage partners to provide you an accurate indication of what products are available to you.
Description
The ground floor layout includes a welcoming entrance hall with cloakroom and storage beneath the stairs. To the front sits a bright sitting room which flows into the dining area, creating a semi open-plan feel. From here, sliding doors open into the conservatory, offering a wonderful connection to the garden. The rear-aspect kitchen is fitted with a range of wall and base units, built-in oven and hob, and space for additional appliances.
Upstairs, the property offers three bedrooms, two of which are doubles. The main bedroom benefits from an air conditioning unit, while all are served by a family bathroom complete with white suite, corner bath and shower over. The accommodation is versatile, making it well-suited to both families and downsizers.
Outside, the home provides a private driveway with space for two cars and an adjoining garage. The rear garden is designed with low maintenance in mind, featuring a shingled layout, paved patio and stepping stone path leading to a shed with power and rear access gate. Perfectly positioned for enjoying the local area, the property is close to scenic walks along Chichester Harbour and Thorney Island, as well as a short walk from local amenities including Emsworth’s excellent pubs, shops, restaurants, and sailing clubs. With strong road and rail links to Chichester, Portsmouth, and London, this home offers both lifestyle and convenience in equal measure.
Brochure & Floor Plans





















Additional Features
- - BACKS ONTO BROOK MEADOW
- - NO ONWARD CHAIN
- - DRIVEWAY FOR TWO CARS
- - GARAGE
- - TWO DOUBLE BEDROOMS
- - LOW MAINTENANCE REAR GARDEN
- - MAIN BEDROOM AIR CONDITIONING
- - CLOSE TO EMSWORTH TOWN
- - CONSERVATORY TO REAR GARDEN
- - EPC rating: C (77)
- -
Agent Information

