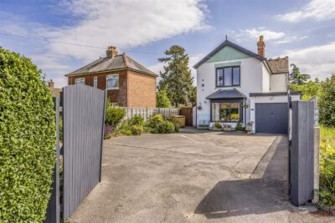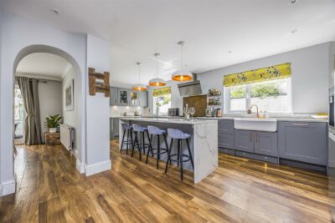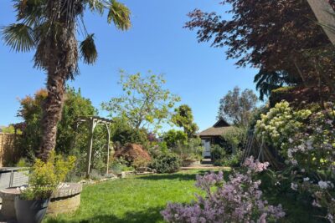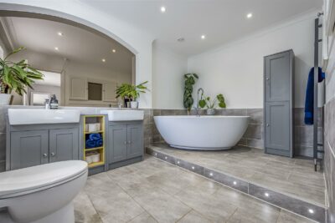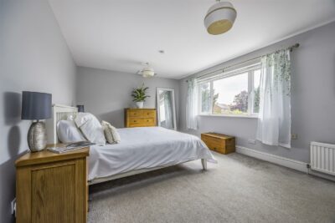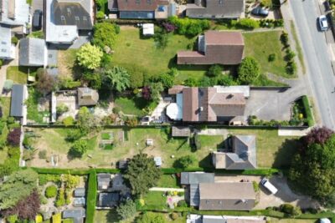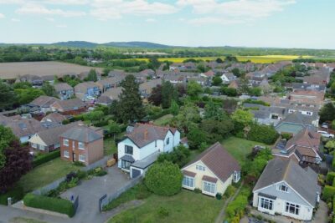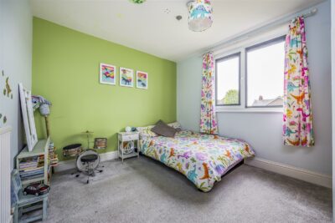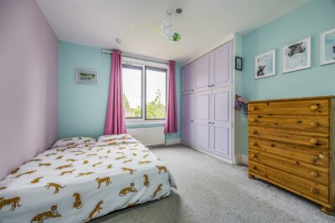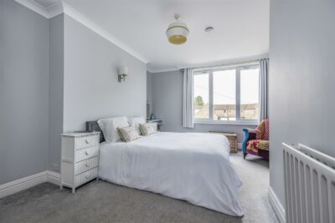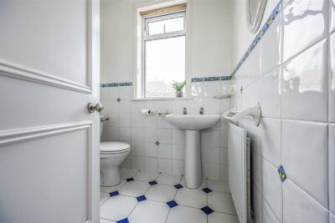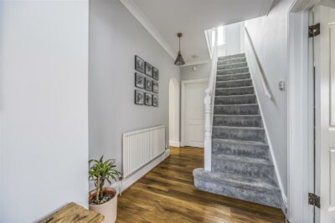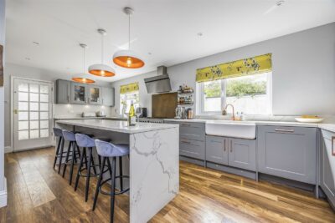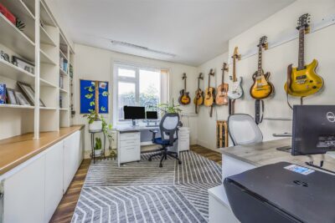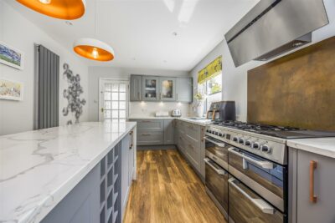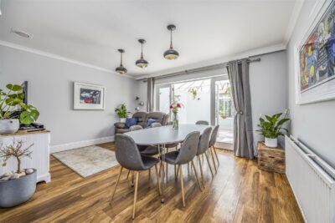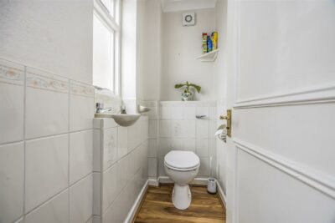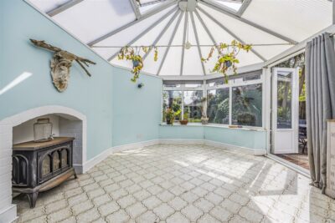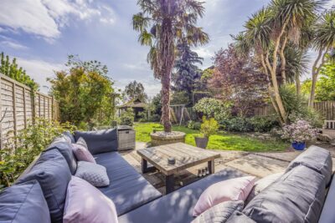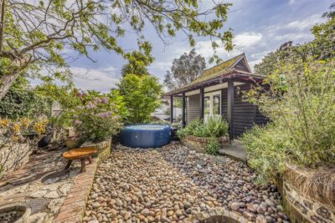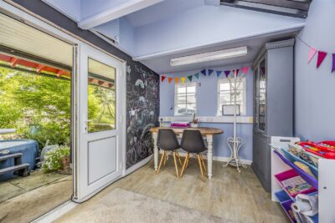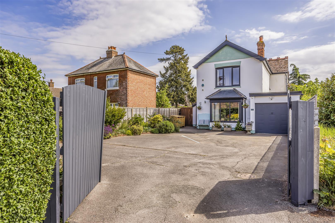
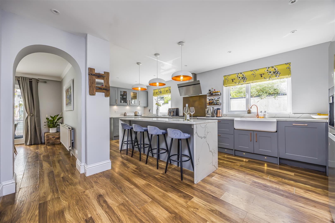
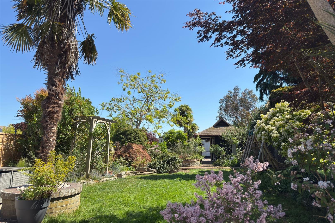
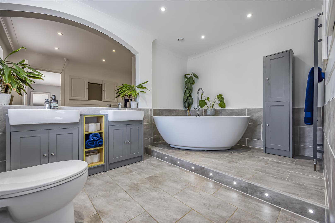
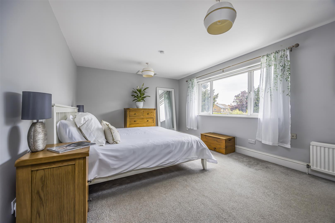
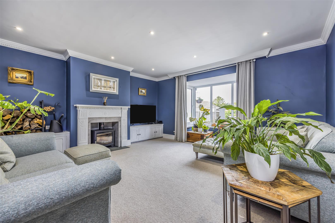
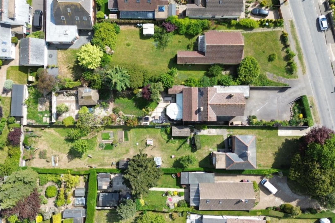
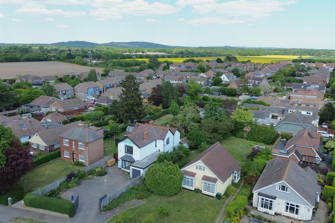
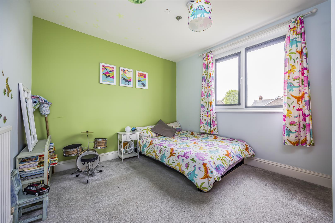
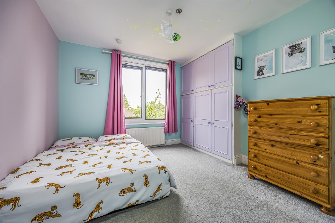
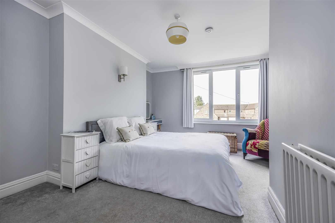
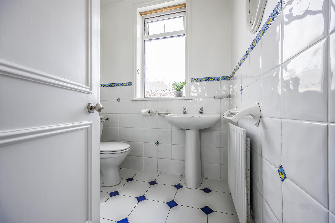
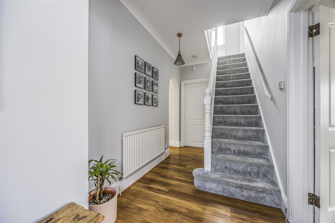
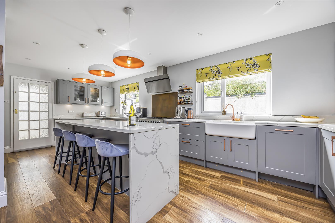
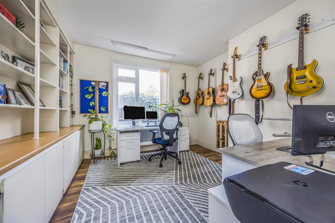
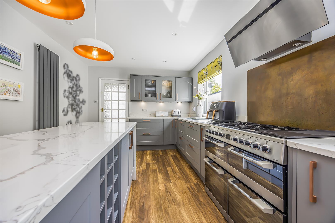
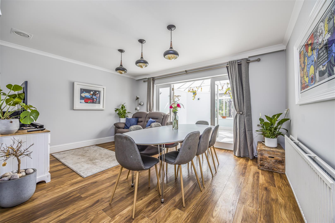
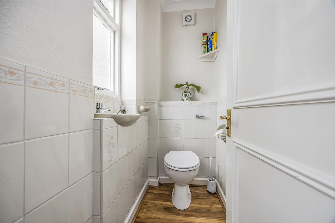
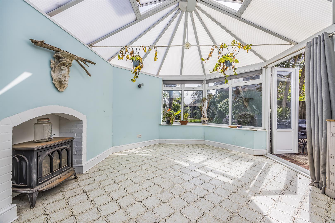
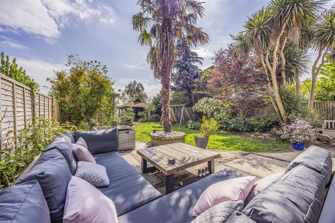
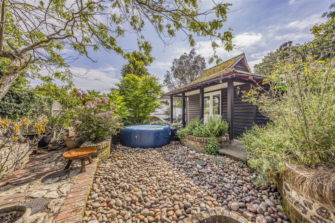
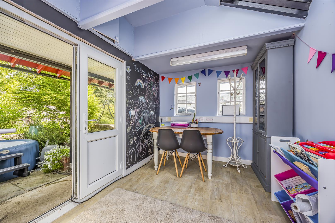
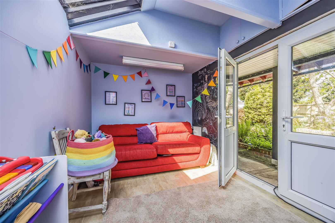
House For Sale 152 Stein Road, Emsworth
Description
The ground floor features a bright dual-aspect living room, a separate study, and a generous dining/family room leading into a light-filled conservatory overlooking the garden. A central kitchen/breakfast room offers ample space and connects to a rear lobby with useful utility areas, a WC, and access to the integral garage. The layout is enhanced by multiple storage cupboards and a well-proportioned entrance hall, creating a welcoming and functional ground floor environment.
Upstairs comprises four double bedrooms, including a substantial master bedroom with en-suite bathroom and a second en-suite attached to Bedroom 2—ideal for guests or older children. Bedrooms 3 and 4 are served by a contemporary family shower room. The upper floor layout is well-planned to maximise privacy and natural light, making it suitable for a range of lifestyle needs.
The property sits within a well-maintained plot with a private rear garden and useful outbuilding that includes a studio—perfect for a home office, gym, or creative space. To the front. the property has a gated entrance to a large driveway with parking for multiple vehicles and a EV charging point along with a garage with an up and over door. Located in the popular village of Southbourne, the home is within easy reach of local shops, reputable schools, Chichester Harbour, and the South Downs National Park, while also benefiting from excellent road and rail links for commuters.
Our mortgage calculator is for guidance purposes only, using the simple details you provide. Mortgage lenders have their own criteria and we therefore strongly recommend speaking to one of our expert mortgage partners to provide you an accurate indication of what products are available to you.
Description
The ground floor features a bright dual-aspect living room, a separate study, and a generous dining/family room leading into a light-filled conservatory overlooking the garden. A central kitchen/breakfast room offers ample space and connects to a rear lobby with useful utility areas, a WC, and access to the integral garage. The layout is enhanced by multiple storage cupboards and a well-proportioned entrance hall, creating a welcoming and functional ground floor environment.
Upstairs comprises four double bedrooms, including a substantial master bedroom with en-suite bathroom and a second en-suite attached to Bedroom 2—ideal for guests or older children. Bedrooms 3 and 4 are served by a contemporary family shower room. The upper floor layout is well-planned to maximise privacy and natural light, making it suitable for a range of lifestyle needs.
The property sits within a well-maintained plot with a private rear garden and useful outbuilding that includes a studio—perfect for a home office, gym, or creative space. To the front. the property has a gated entrance to a large driveway with parking for multiple vehicles and a EV charging point along with a garage with an up and over door. Located in the popular village of Southbourne, the home is within easy reach of local shops, reputable schools, Chichester Harbour, and the South Downs National Park, while also benefiting from excellent road and rail links for commuters.























Additional Features
- - DETACHED FAMILY HOME, SPACIOUS LAYOUT
- - GATED DRIVEWAY & EV CHARGING
- - FOUR DOUBLE BEDROOMS, TWO EN-SUITES
- - SEPARATE STUDY OR HOME OFFICE
- - LARGE KITCHEN WITH BREAKFAST AREA
- - MODERN FAMILY SHOWER ROOM
- - INTEGRAL GARAGE WITH STORAGE SPACE
- - GARDEN WITH STUDIO OUTBUILDING
- - UTILITY AREA AND GROUND-FLOOR WC
- - EXCELLENT TRANSPORT LINKS NEARBY
- -
Agent Information

