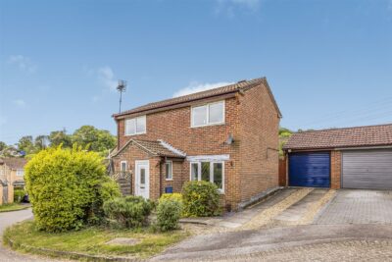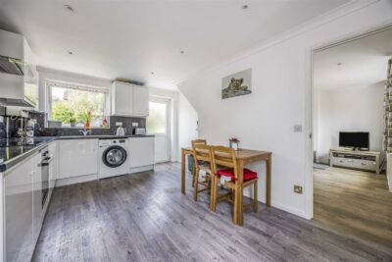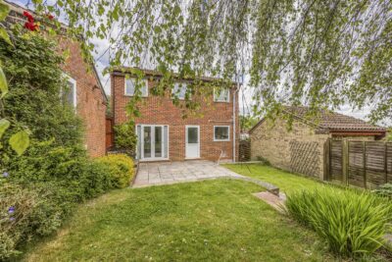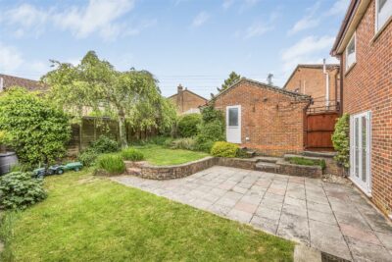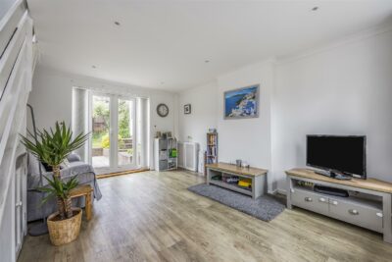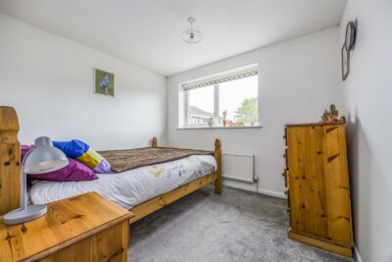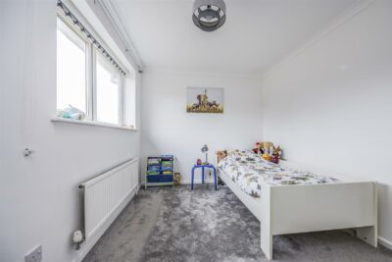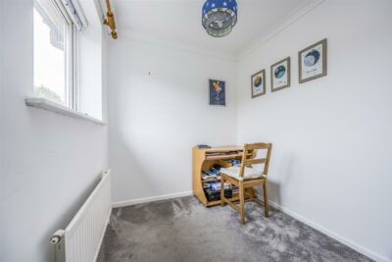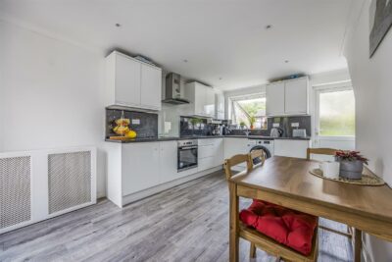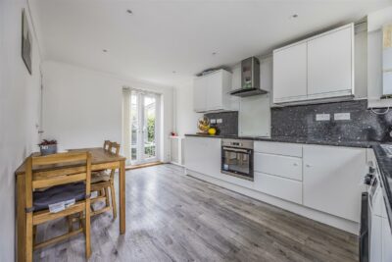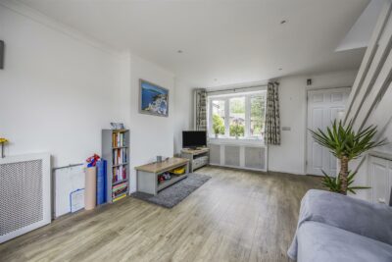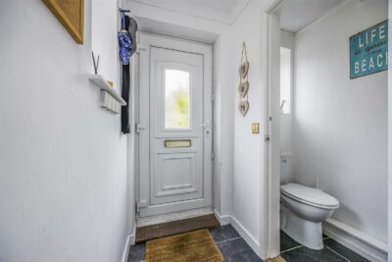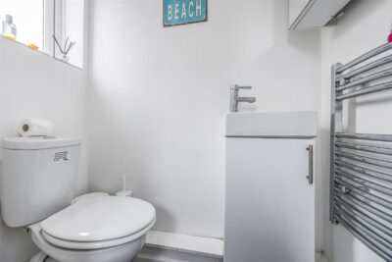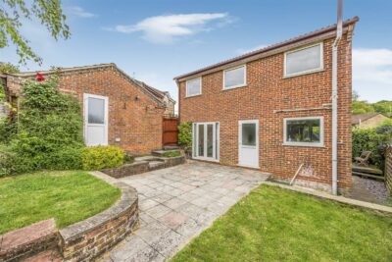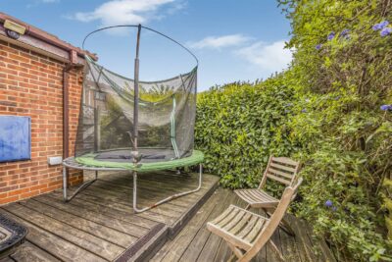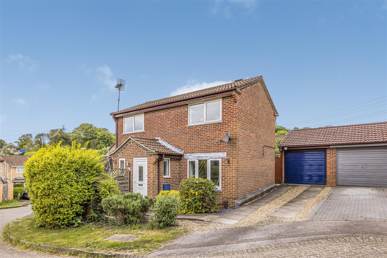
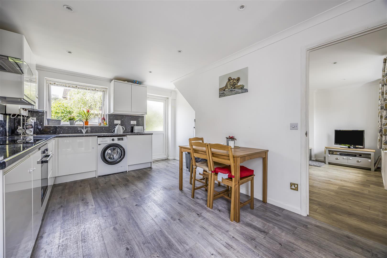
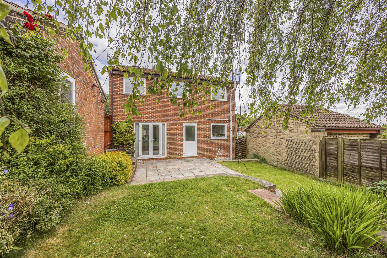
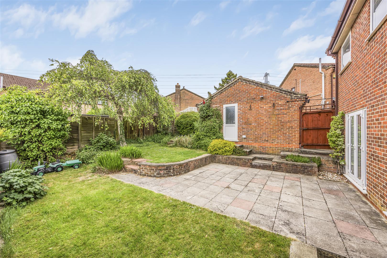
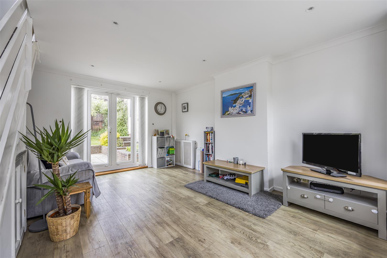
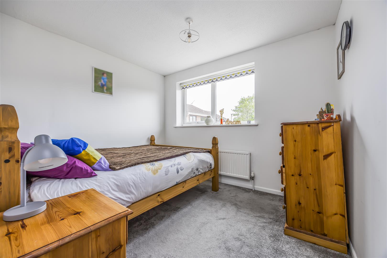
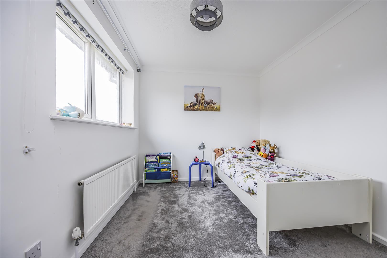
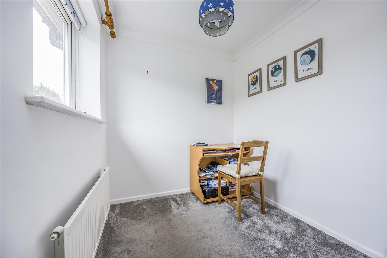
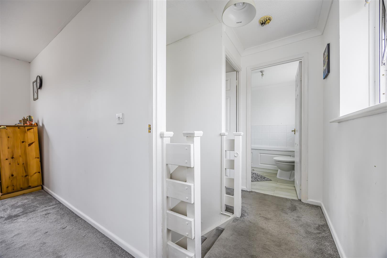
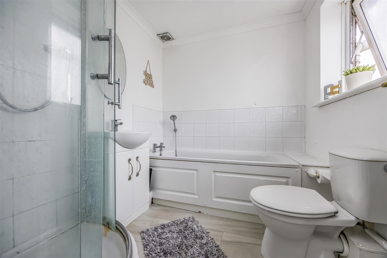
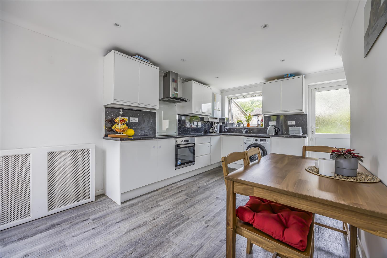
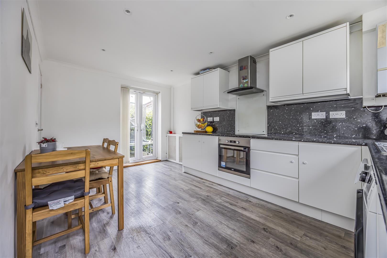
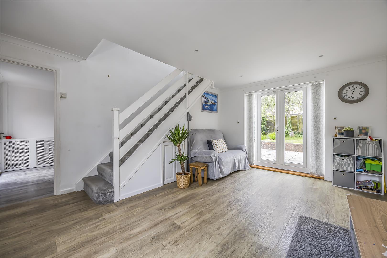
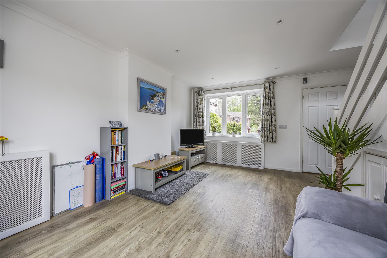
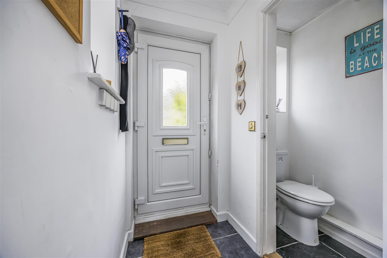
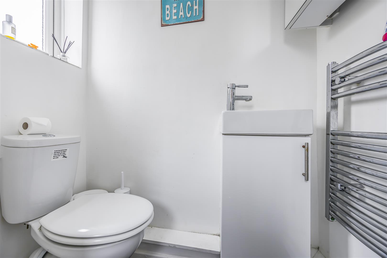
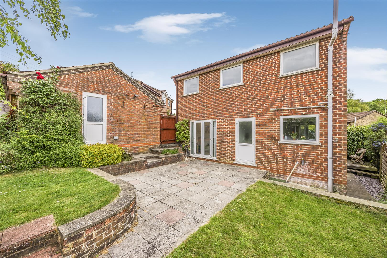
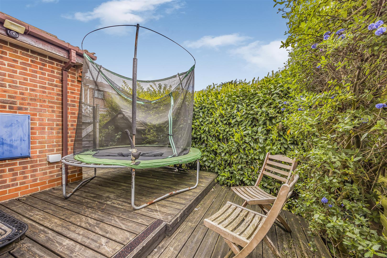
House - Detached For Sale Lovage Way, Waterlooville
Description
The ground floor features a bright lounge with a bay window and French doors leading to the garden, along with a modern open-plan kitchen/diner offering dual aspect access to the outside. There’s also a cloakroom and under-stairs storage, providing practical living space for families.
Upstairs, the home includes three bedrooms, with the main bedroom benefiting from built-in storage. A spacious bathroom offers both a separate shower and a bath, making it perfect for a growing family.
Outside, the west-facing garden is larger than average and includes a patio area, ideal for relaxing or entertaining. A detached garage, double driveway, and both front and rear access add to the convenience of this attractive home in a sought-after location.
Our mortgage calculator is for guidance purposes only, using the simple details you provide. Mortgage lenders have their own criteria and we therefore strongly recommend speaking to one of our expert mortgage partners to provide you an accurate indication of what products are available to you.
Description
The ground floor features a bright lounge with a bay window and French doors leading to the garden, along with a modern open-plan kitchen/diner offering dual aspect access to the outside. There’s also a cloakroom and under-stairs storage, providing practical living space for families.
Upstairs, the home includes three bedrooms, with the main bedroom benefiting from built-in storage. A spacious bathroom offers both a separate shower and a bath, making it perfect for a growing family.
Outside, the west-facing garden is larger than average and includes a patio area, ideal for relaxing or entertaining. A detached garage, double driveway, and both front and rear access add to the convenience of this attractive home in a sought-after location.


















Additional Features
- - DETACHED THREE-BEDROOM FAMILY HOME
- - QUIET CUL-DE-SAC LOCATION
- - MODERN OPEN-PLAN KITCHEN
- - SPACIOUS LOUNGE WITH DOORS
- - DOWNSTAIRS WC INCLUDED
- - FOUR-PIECE FAMILY BATHROOM
- - WEST-FACING REAR GARDEN
- - DETACHED GARAGE WITH POWER
- - DOUBLE DRIVEWAY FOR PARKING
- - CLOSE TO SHOPS AND NATURE
- -
Agent Information

