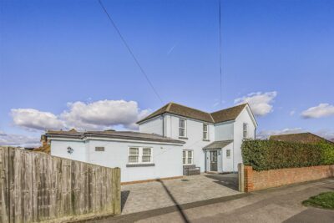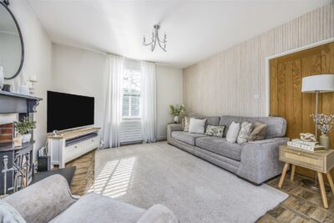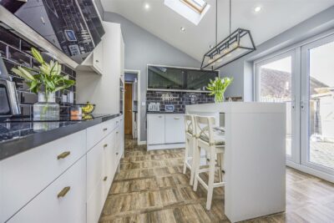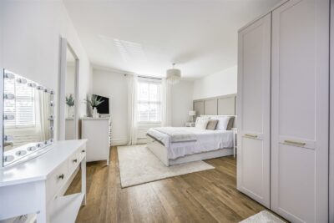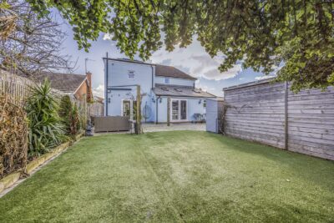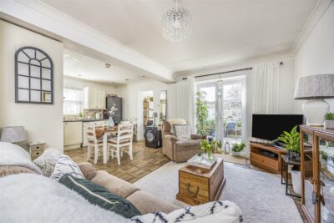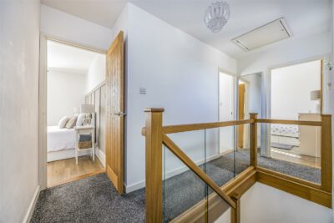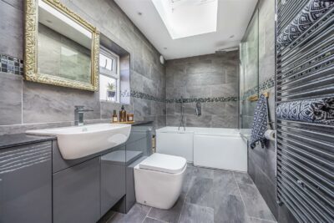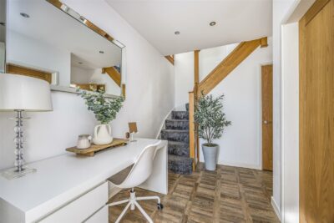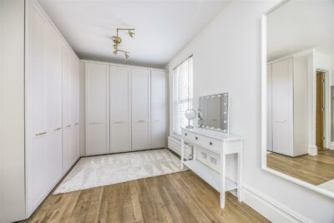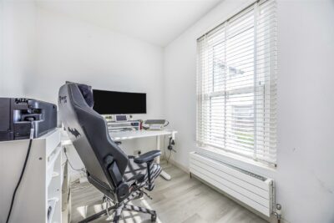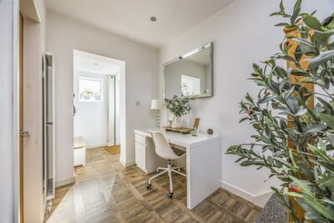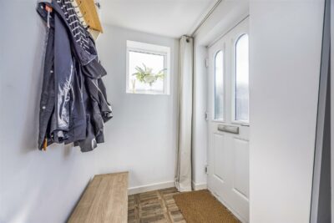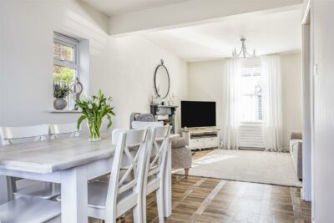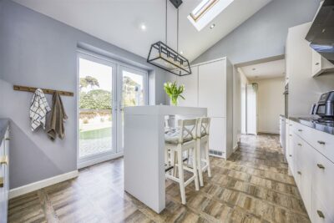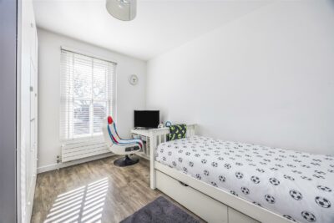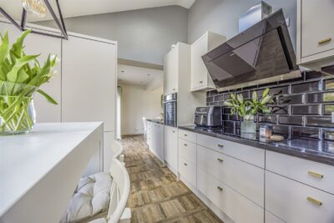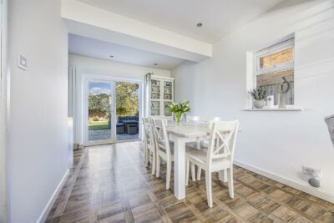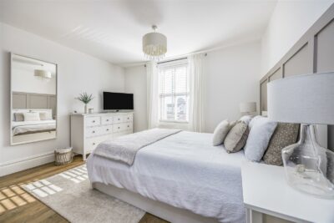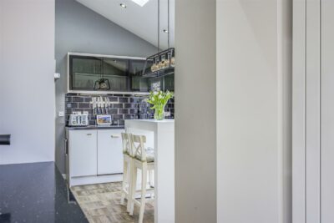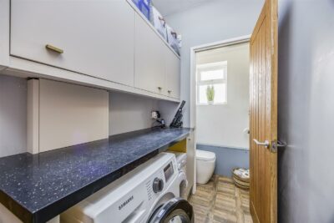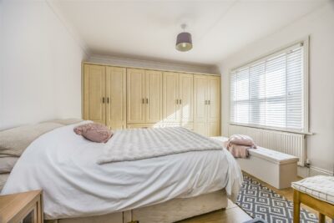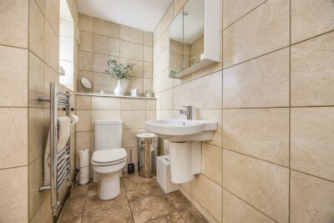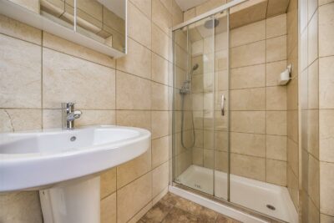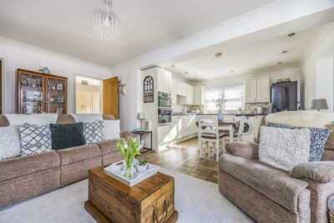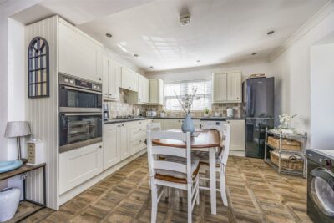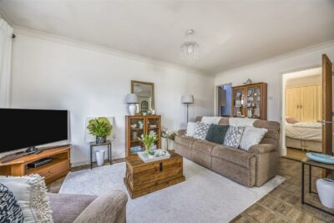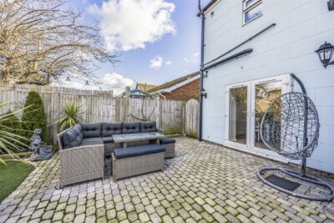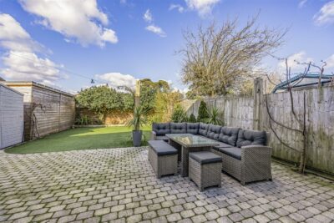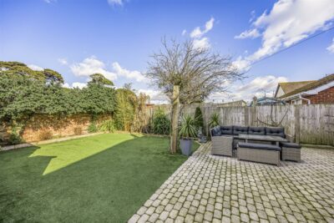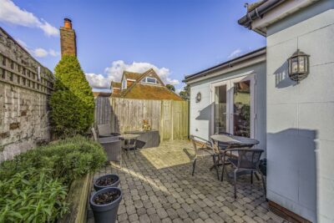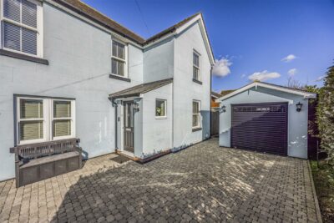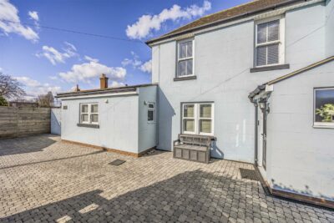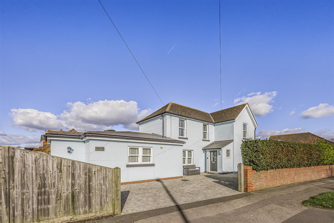
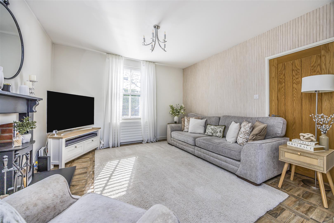
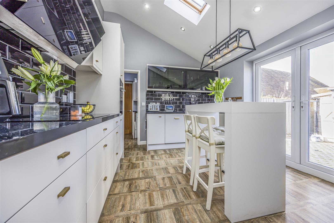
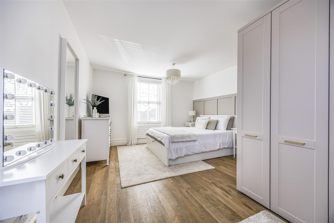
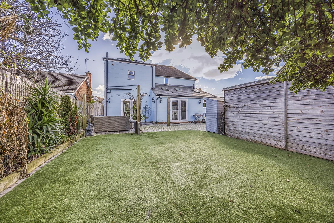
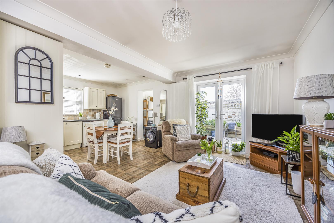
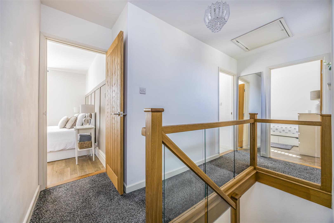
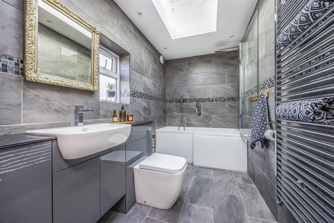
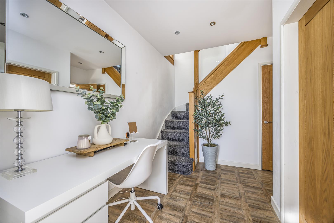
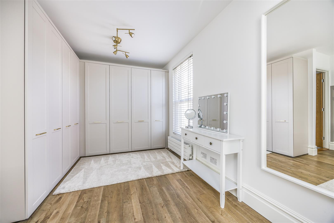
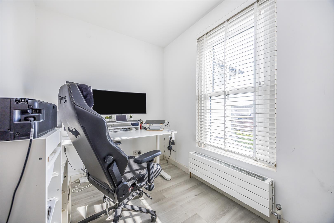
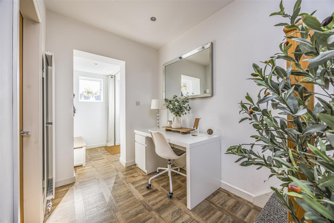
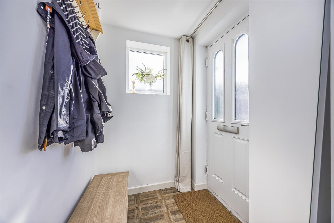
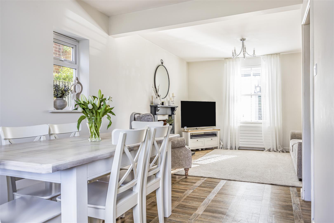
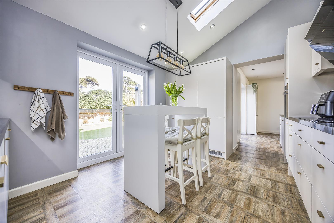
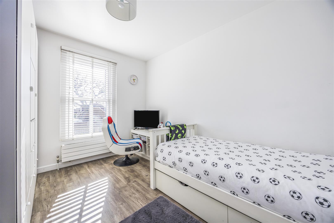
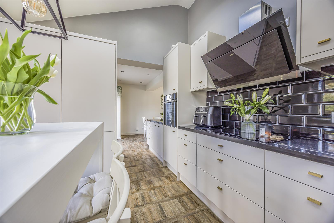
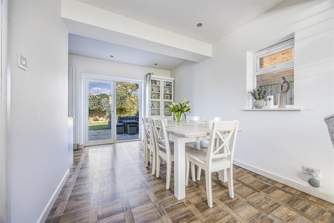
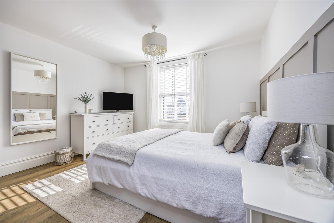
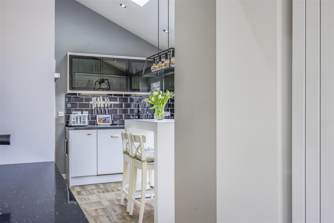
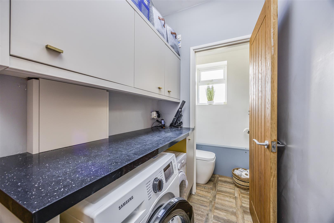
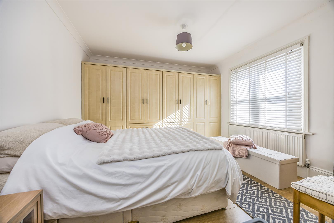
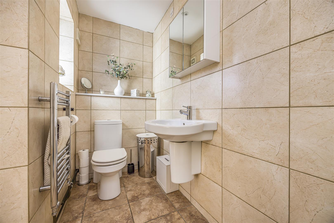
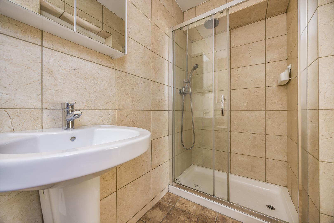
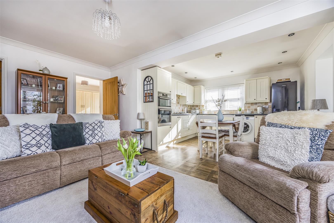
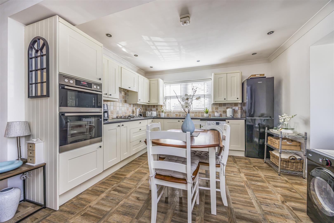
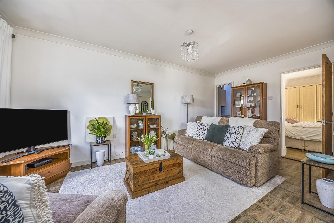
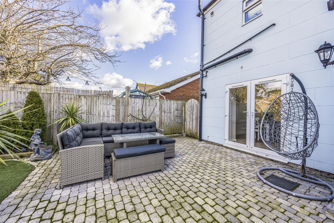
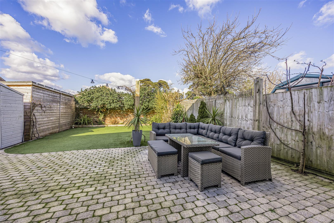
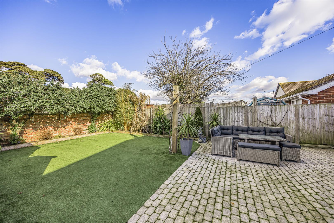
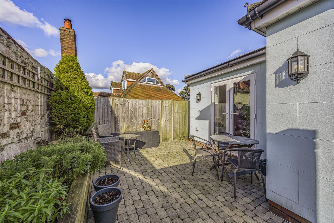
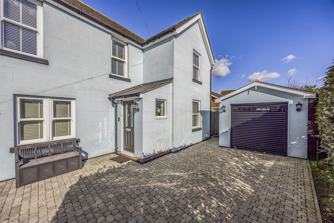
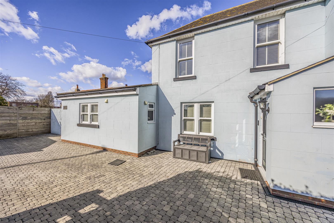
House - Detached For Sale Selsmore Road, Hayling Island
Description
Inside, the ground floor features a welcoming open-plan living and dining area with a cosy log burner and two sets of French doors opening onto the private rear garden — flooding the space with natural light and creating a great indoor-outdoor flow. The well-equipped kitchen includes Bosch appliances (double ovens, induction hob), a full-height fridge and freezer, and a dedicated tea and coffee station. A separate utility room and downstairs WC add everyday practicality.
Upstairs, you’ll find a large master bedroom with fitted wardrobes, a generous second double bedroom, and a third single bedroom — ideal as an office space, nursery, or extra storage. The family bathroom is larger than average and features a stunning sky lantern that fills the space with natural light. It is spacious, well equipped, and ready for personal touches.
Outside, the home benefits from full side access around the property — a rare and sought-after feature. The rear garden includes a patio dining area, lawn, and a large, powered and heated workshop, ideal for storage or creative use.
To the front of the property, there’s a garage-style store with an electric door, power and lighting — perfect for use as secure storage, a home gym, or a creative studio.
A standout bonus is the self-contained annexe, with its own entrance and garden area. It includes an open-plan kitchen/living space, a double bedroom with fitted wardrobes, and an en-suite shower room — ideal for independent family members, guests, or as a rental (previously generating over £1,150 per month).
Private driveway parking completes this flexible and well-located island home.
Brochure & Floor Plans
Our mortgage calculator is for guidance purposes only, using the simple details you provide. Mortgage lenders have their own criteria and we therefore strongly recommend speaking to one of our expert mortgage partners to provide you an accurate indication of what products are available to you.
Description
Inside, the ground floor features a welcoming open-plan living and dining area with a cosy log burner and two sets of French doors opening onto the private rear garden — flooding the space with natural light and creating a great indoor-outdoor flow. The well-equipped kitchen includes Bosch appliances (double ovens, induction hob), a full-height fridge and freezer, and a dedicated tea and coffee station. A separate utility room and downstairs WC add everyday practicality.
Upstairs, you’ll find a large master bedroom with fitted wardrobes, a generous second double bedroom, and a third single bedroom — ideal as an office space, nursery, or extra storage. The family bathroom is larger than average and features a stunning sky lantern that fills the space with natural light. It is spacious, well equipped, and ready for personal touches.
Outside, the home benefits from full side access around the property — a rare and sought-after feature. The rear garden includes a patio dining area, lawn, and a large, powered and heated workshop, ideal for storage or creative use.
To the front of the property, there’s a garage-style store with an electric door, power and lighting — perfect for use as secure storage, a home gym, or a creative studio.
A standout bonus is the self-contained annexe, with its own entrance and garden area. It includes an open-plan kitchen/living space, a double bedroom with fitted wardrobes, and an en-suite shower room — ideal for independent family members, guests, or as a rental (previously generating over £1,150 per month).
Private driveway parking completes this flexible and well-located island home.
Brochure & Floor Plans

































Additional Features
- - Georgian Detached Home
- - Driveway Parking & Garage Style Store
- - Self Contained Annex
- - Beautiful Kitchen Overlooking the Landscaped Garden
- - Prime Location
- -
Agent Information

