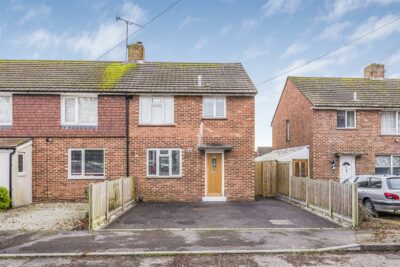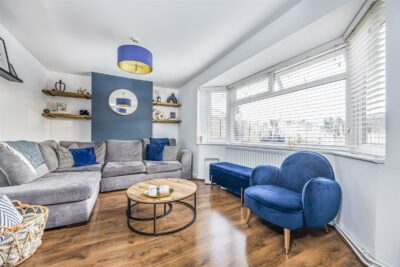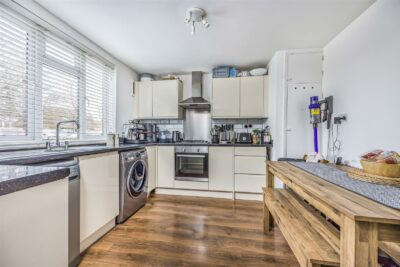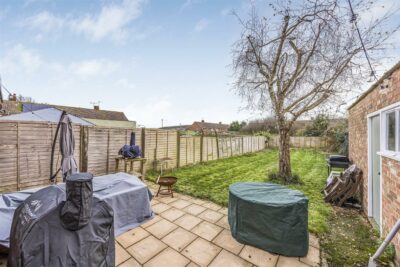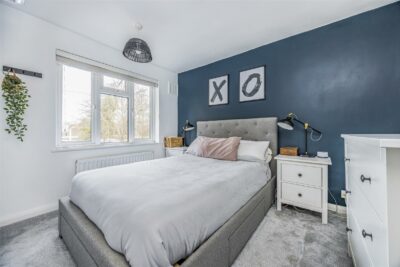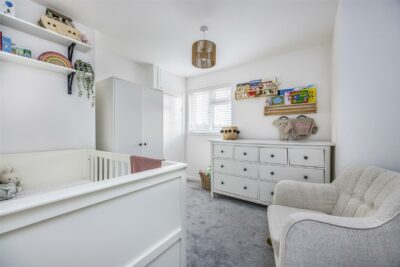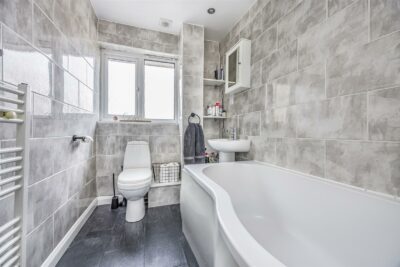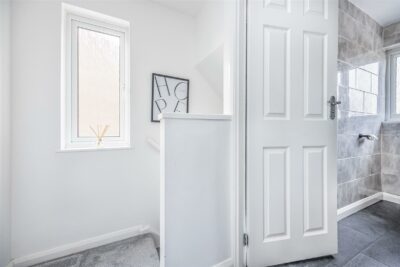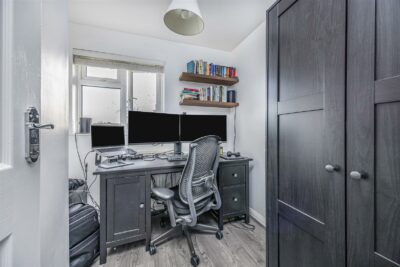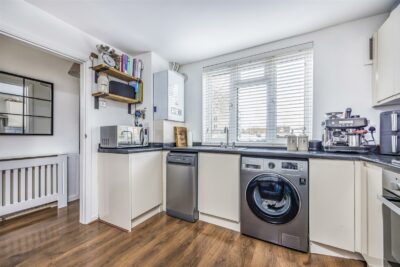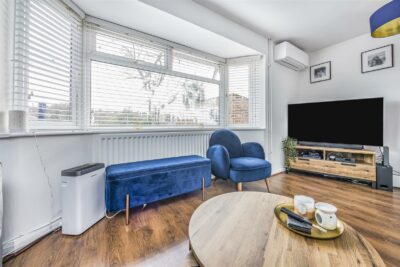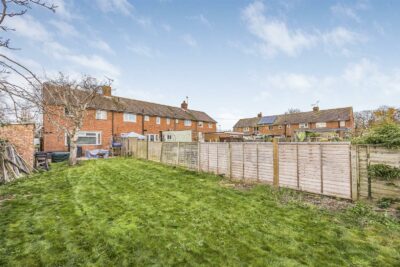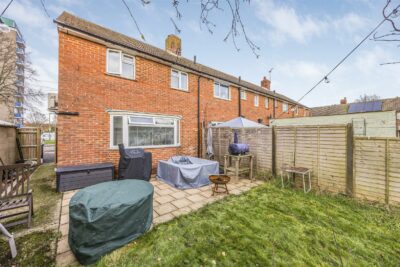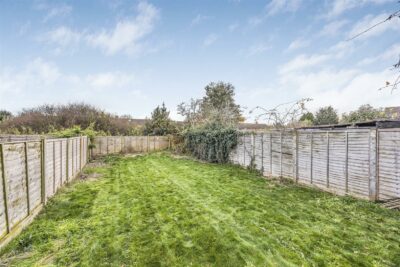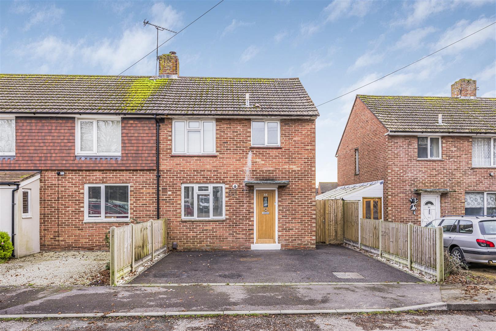
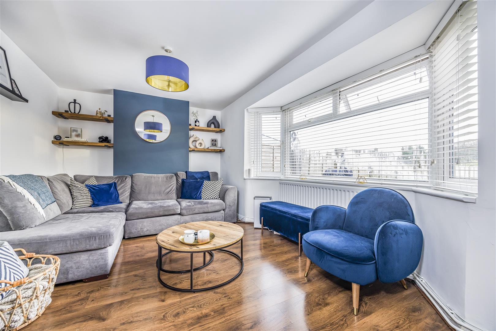
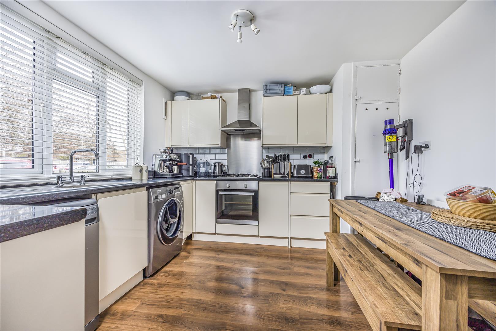
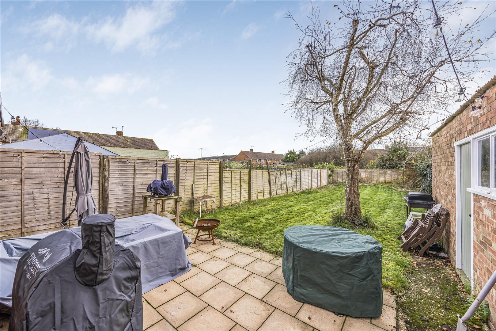
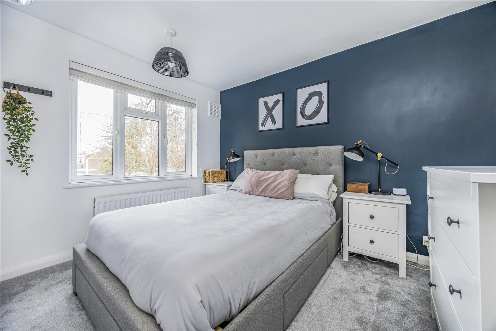
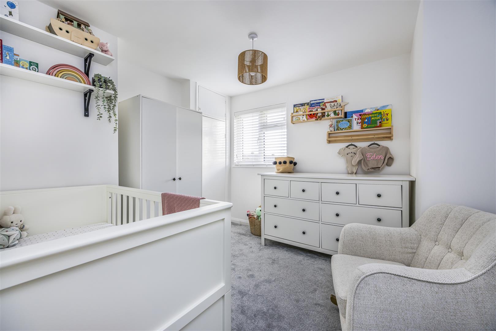
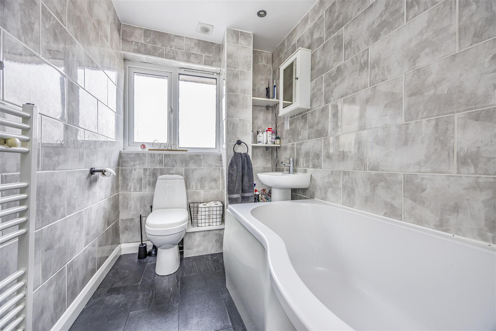
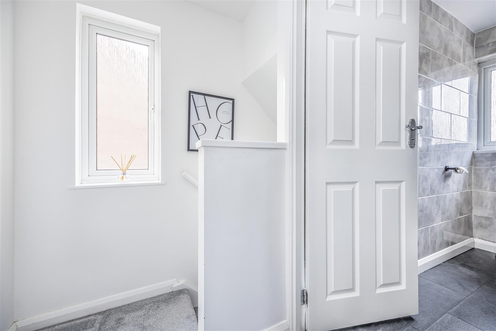

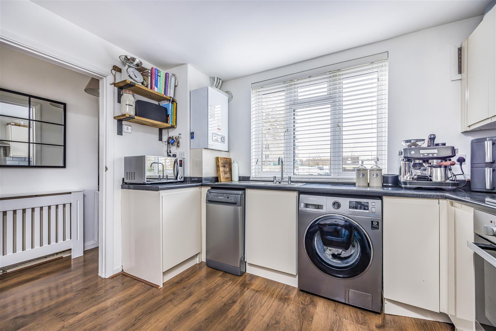
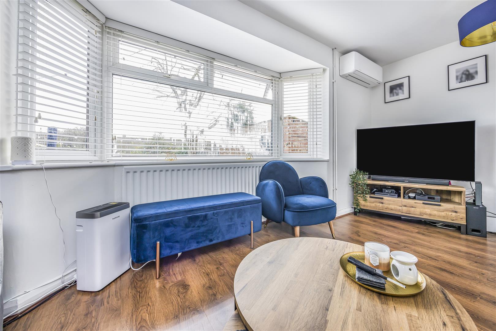
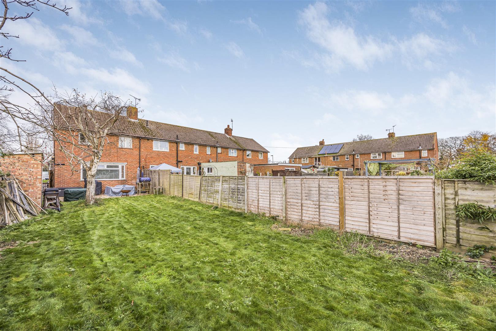
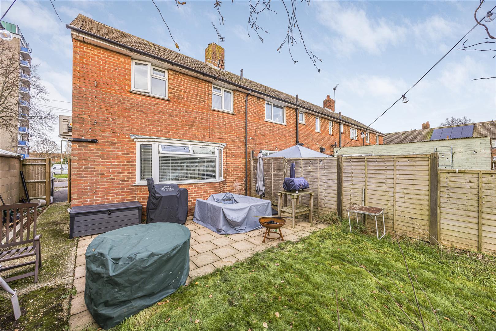
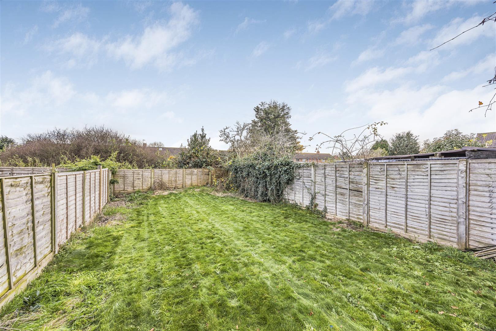
House - End Terrace For Sale Lockerley Road, Havant
Description
Upon entering through the front door, you are welcomed into a bright and airy entrance hall with wooden style flooring, a smooth ceiling and a radiator. The hall features a staircase leading to the first floor and a side door providing easy access to the garden. The lounge is a spacious enhanced by rear-facing double bay window that fill the space with natural light. A smooth ceiling and a radiator and A/C unit, completes the warm and comfortable ambiance. The kitchen/breakfast room, located at the front of the property, offers a modern and functional space. It is fitted with a matching range of wall and base units, a roll-edge work surface, and a sink with a drainer and mixer tap. Tiled surrounds and integrated appliances, including an oven and hob with an extractor fan, and plumbing for additional appliances ensure convenience, with further space for dining table.
Upstairs, the first-floor landing has a smooth ceiling and access to the loft hatch, leading to three well-proportioned bedrooms. Bedroom one positioned at the front, includes a built-in storage cupboard, a smooth ceiling, A/C unit and a radiator. Bedrooms two and three, both overlooking the rear, also feature smooth ceilings and radiators, with bedroom two offering additional built-in storage. The family bathroom is fitted with a modern suite, including an enclosed panel bath with a shower overhead, a wash hand basin and a WC. Tiled walls and flooring.
Outside, the property benefits from a driveway with parking for two cars. The rear garden is a delightful outdoor retreat, featuring a lawn and a patio area. A brick-built shed provides additional storage and a side pedestrian access.
Brochure & Floor Plans
Our mortgage calculator is for guidance purposes only, using the simple details you provide. Mortgage lenders have their own criteria and we therefore strongly recommend speaking to one of our expert mortgage partners to provide you an accurate indication of what products are available to you.
Description
Upon entering through the front door, you are welcomed into a bright and airy entrance hall with wooden style flooring, a smooth ceiling and a radiator. The hall features a staircase leading to the first floor and a side door providing easy access to the garden. The lounge is a spacious enhanced by rear-facing double bay window that fill the space with natural light. A smooth ceiling and a radiator and A/C unit, completes the warm and comfortable ambiance. The kitchen/breakfast room, located at the front of the property, offers a modern and functional space. It is fitted with a matching range of wall and base units, a roll-edge work surface, and a sink with a drainer and mixer tap. Tiled surrounds and integrated appliances, including an oven and hob with an extractor fan, and plumbing for additional appliances ensure convenience, with further space for dining table.
Upstairs, the first-floor landing has a smooth ceiling and access to the loft hatch, leading to three well-proportioned bedrooms. Bedroom one positioned at the front, includes a built-in storage cupboard, a smooth ceiling, A/C unit and a radiator. Bedrooms two and three, both overlooking the rear, also feature smooth ceilings and radiators, with bedroom two offering additional built-in storage. The family bathroom is fitted with a modern suite, including an enclosed panel bath with a shower overhead, a wash hand basin and a WC. Tiled walls and flooring.
Outside, the property benefits from a driveway with parking for two cars. The rear garden is a delightful outdoor retreat, featuring a lawn and a patio area. A brick-built shed provides additional storage and a side pedestrian access.
Brochure & Floor Plans














Additional Features
- - Three-bedroom family-friendly home
- - Spacious lounge with garden views
- - Modern kitchen with integrated appliances
- - Driveway accommodates two vehicles
- - Generous bedroom
- - Convenient side pedestrian access
- - Desired location
- - EPC rating: D (66)
- -
Agent Information

