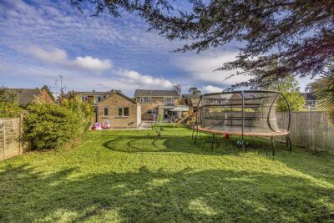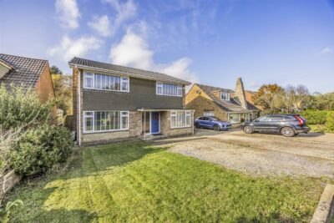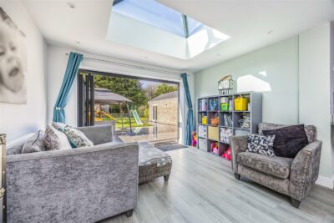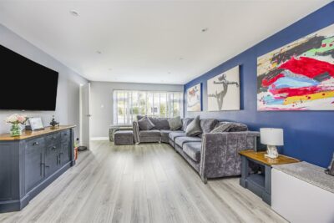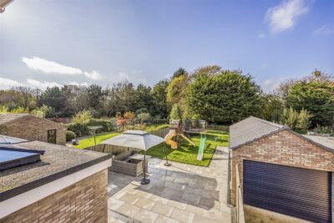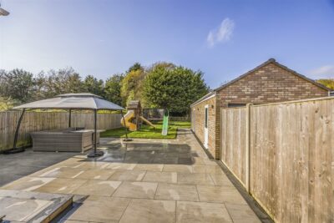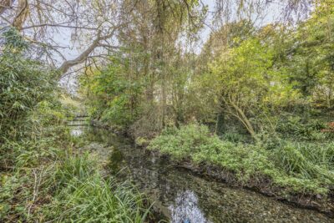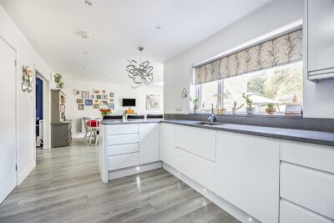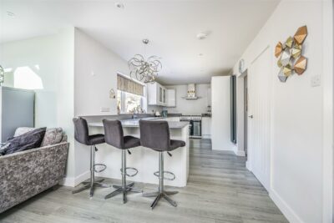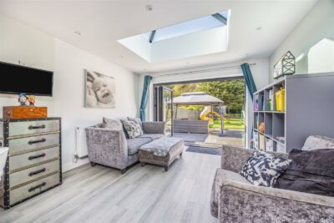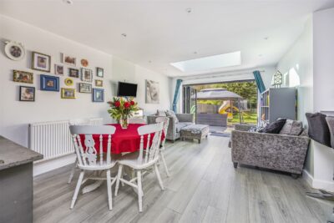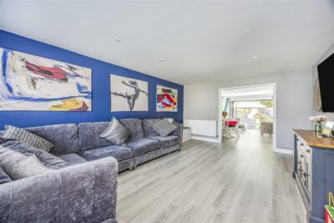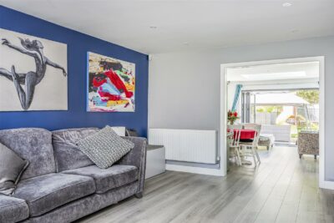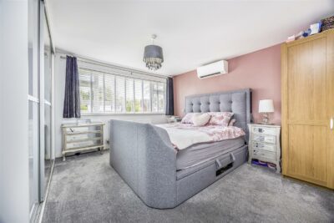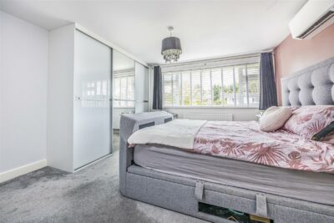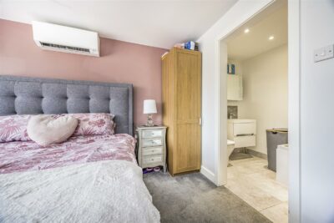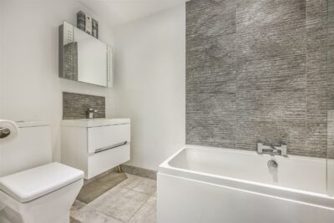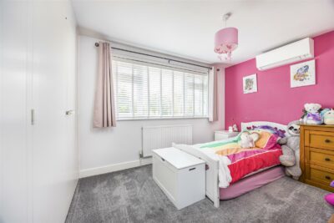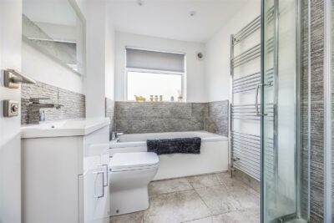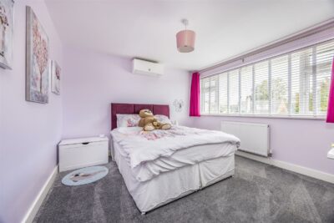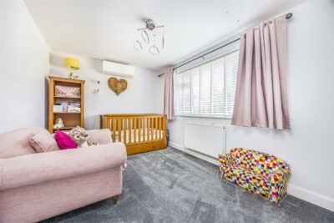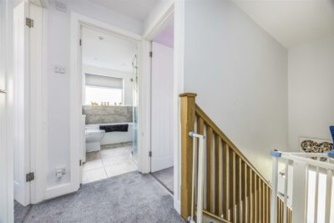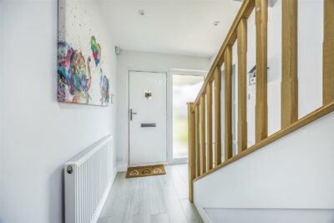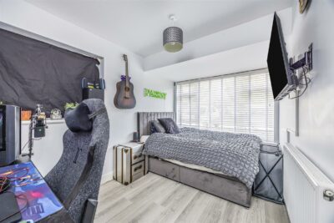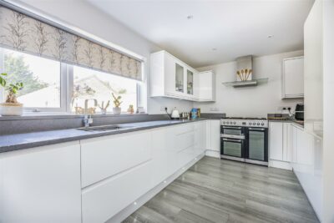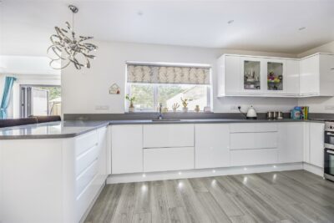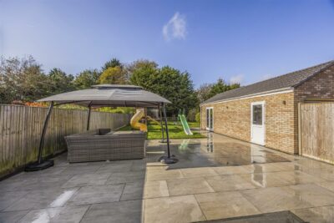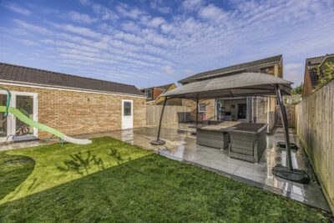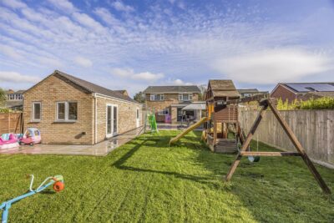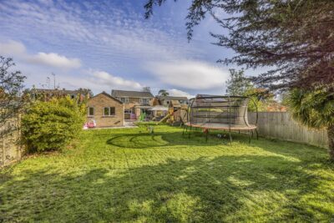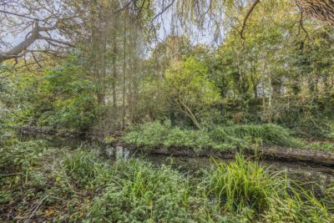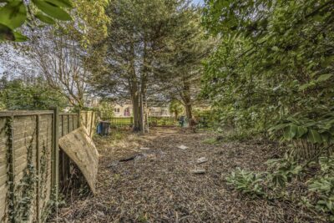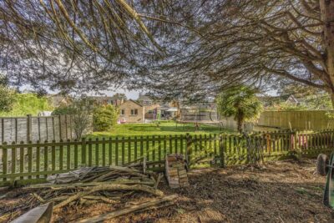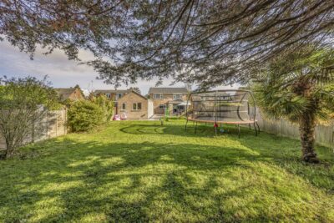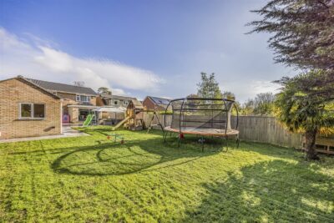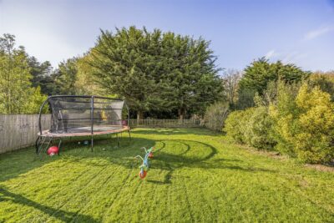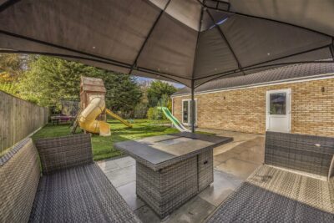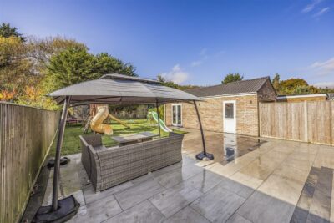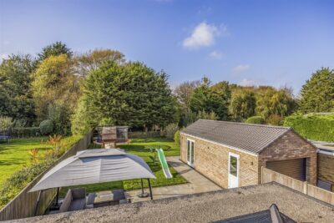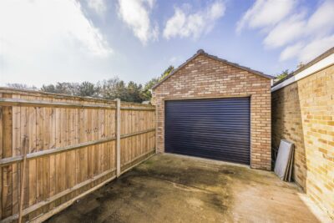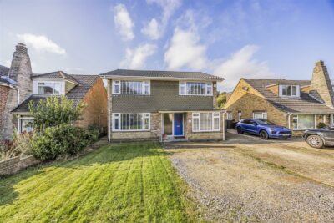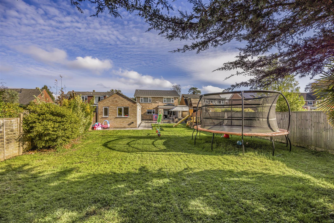
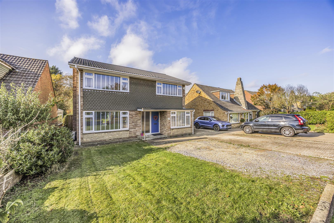
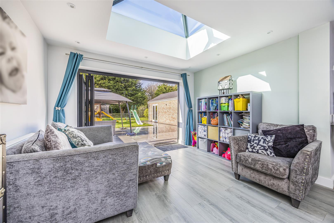
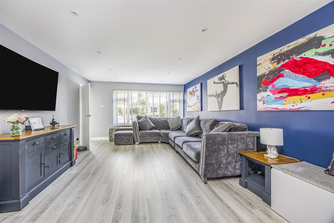
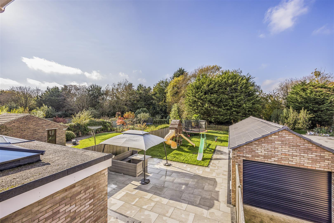
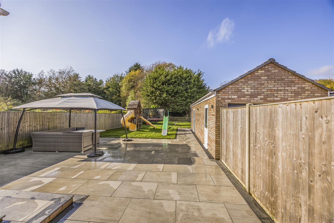
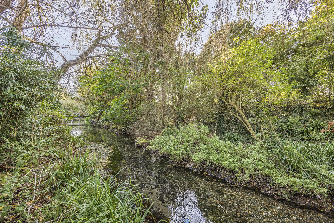
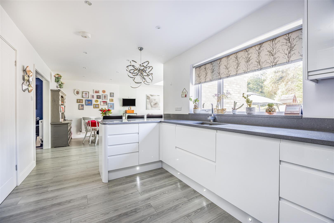
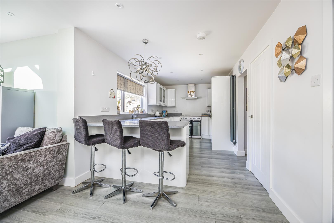
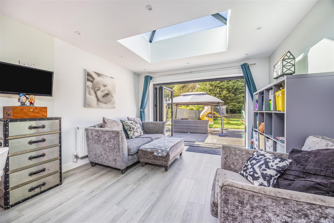
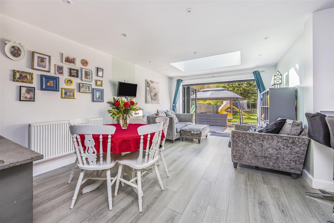
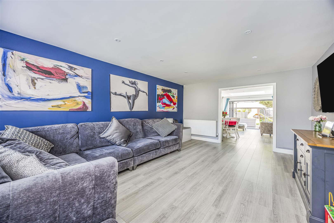
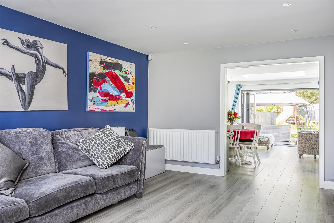
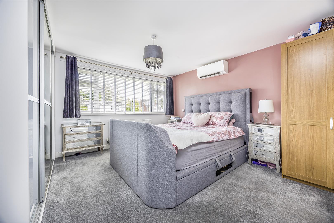
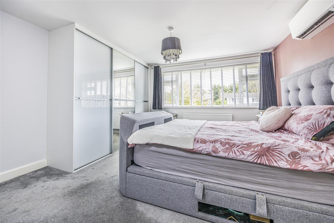
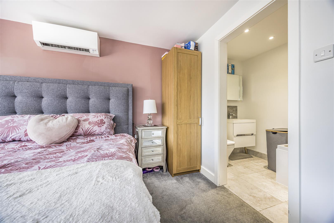
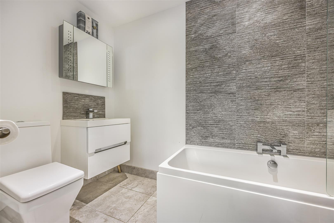
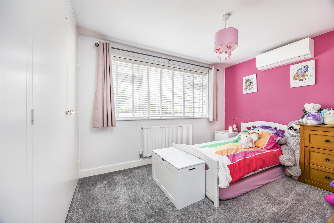
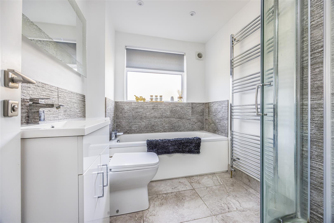
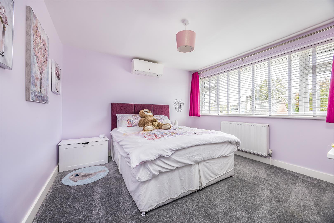
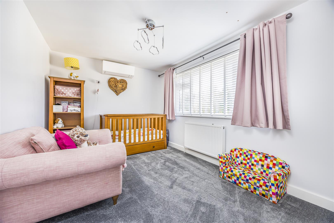
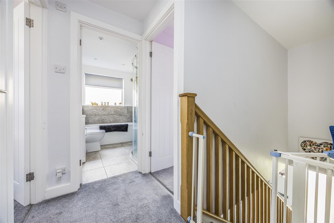
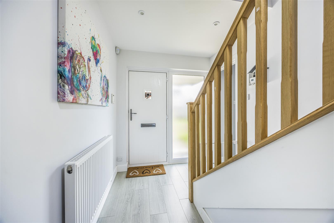
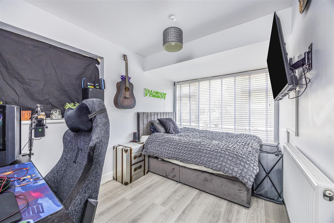
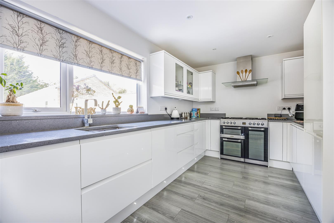
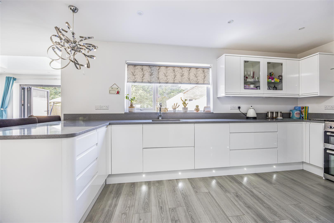
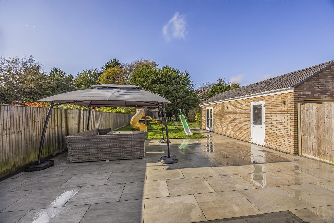
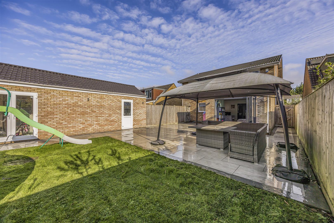
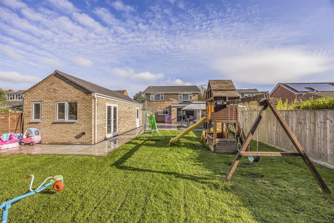
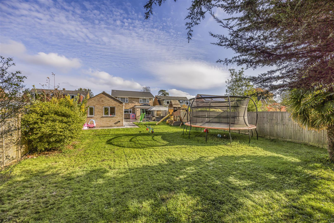
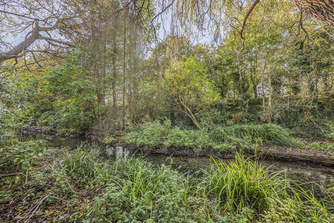
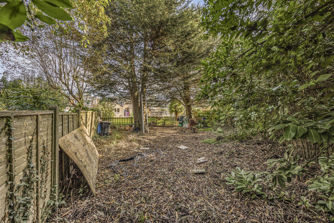
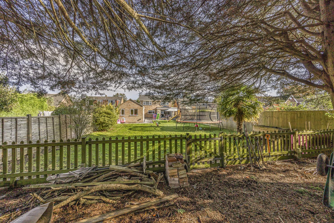
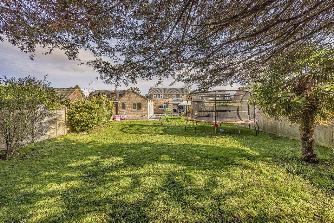
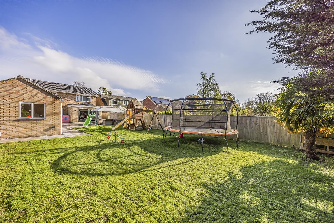
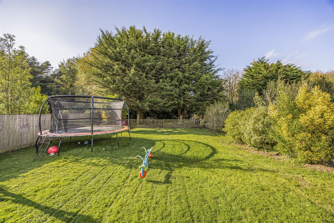
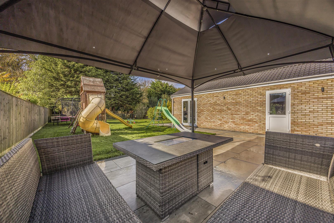
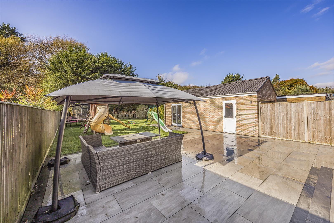
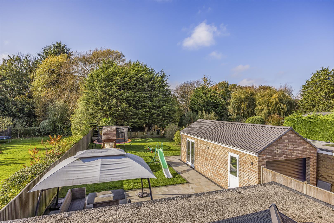
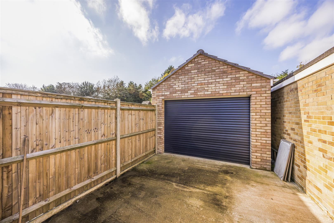
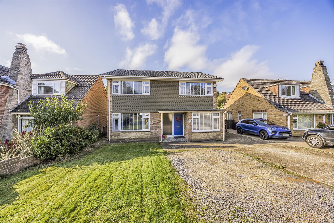
House - Detached For Sale Brookmead Way, Havant
Description
The entrance hall is grand and welcoming, providing access to all main rooms and leading up to the first floor. The sitting room impresses with its 17’11″ x 12’10″ dimensions and dual aspect, flooding the space with natural light. The kitchen and dining room is a true centerpiece, featuring sleek white gloss cabinetry, premium Quartz countertops, and stylish plinth lighting. High-quality integrated appliances include a fridge/freezer and dishwasher, accompanied by a freestanding range cooker. The breakfast bar elegantly defines the area, guiding flow into the family dining zone. Open from the kitchen, the rear extension boasts bi-fold doors that open fully onto the garden, blending indoor and outdoor living seamlessly. Additional ground-floor amenities include a well-equipped utility room, a WC, and a versatile fifth bedroom, currently home to a double bed and working desk space, overlooking the driveway.
On the first floor, four double bedrooms all include built-in wardrobes. The master suite is enhanced by a luxurious en-suite with a paneled bath with shower over, modern washbasin, and WC. Both the master and third bedroom overlook the front of the property, while bedrooms two and four provide tranquil views of the landscaped garden. The main family bathroom includes a separate bath, a walk-in shower, a modern basin, and a WC.
Outside, the front driveway allows ample parking and leads to a recently built garage (2023) with an electric roller door. This adaptable space can be used as a summer room, bar, or home office, with electric connections and plumbing potential. The west-facing garden is primarily laid to lawn and bordered by a newly added patio, ideal for outdoor entertaining. Beyond a charming picket fence, a further garden area with mature trees and shrubs extends down to the stream, marking the property’s edge, where serene views complete this extraordinary setting.
Other benefits:
Air Condition units. All new double glazing in 2022. New roof in 2023.
Our mortgage calculator is for guidance purposes only, using the simple details you provide. Mortgage lenders have their own criteria and we therefore strongly recommend speaking to one of our expert mortgage partners to provide you an accurate indication of what products are available to you.
Description
The entrance hall is grand and welcoming, providing access to all main rooms and leading up to the first floor. The sitting room impresses with its 17’11″ x 12’10″ dimensions and dual aspect, flooding the space with natural light. The kitchen and dining room is a true centerpiece, featuring sleek white gloss cabinetry, premium Quartz countertops, and stylish plinth lighting. High-quality integrated appliances include a fridge/freezer and dishwasher, accompanied by a freestanding range cooker. The breakfast bar elegantly defines the area, guiding flow into the family dining zone. Open from the kitchen, the rear extension boasts bi-fold doors that open fully onto the garden, blending indoor and outdoor living seamlessly. Additional ground-floor amenities include a well-equipped utility room, a WC, and a versatile fifth bedroom, currently home to a double bed and working desk space, overlooking the driveway.
On the first floor, four double bedrooms all include built-in wardrobes. The master suite is enhanced by a luxurious en-suite with a paneled bath with shower over, modern washbasin, and WC. Both the master and third bedroom overlook the front of the property, while bedrooms two and four provide tranquil views of the landscaped garden. The main family bathroom includes a separate bath, a walk-in shower, a modern basin, and a WC.
Outside, the front driveway allows ample parking and leads to a recently built garage (2023) with an electric roller door. This adaptable space can be used as a summer room, bar, or home office, with electric connections and plumbing potential. The west-facing garden is primarily laid to lawn and bordered by a newly added patio, ideal for outdoor entertaining. Beyond a charming picket fence, a further garden area with mature trees and shrubs extends down to the stream, marking the property’s edge, where serene views complete this extraordinary setting.
Other benefits:
Air Condition units. All new double glazing in 2022. New roof in 2023.









































Additional Features
- - Four double bedrooms
- - Spacious detached family home
- - West-facing landscaped garden
- - Ample parking on driveway
- - Scenic stream-side location
- - Flexible fifth bedroom/study
- - Bi-fold doors to garden
- - Master with en-suite
- - Modern, open-plan layout
- - EPC rating: D (65)
- -
Agent Information

