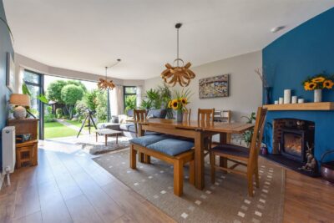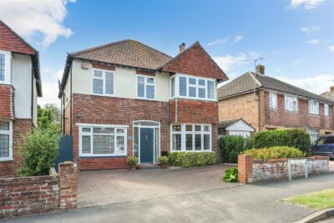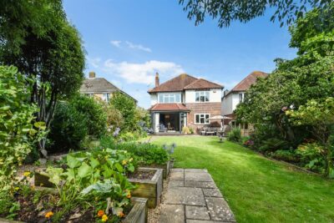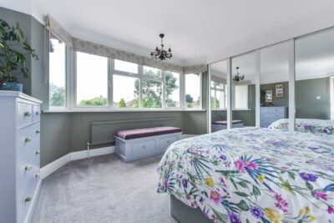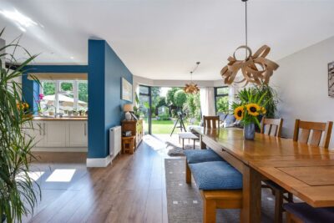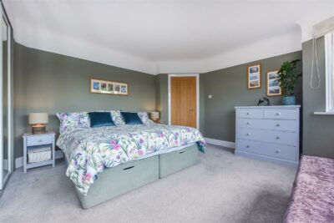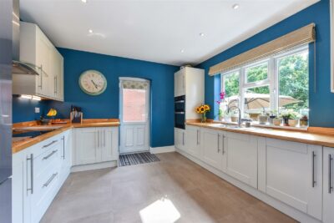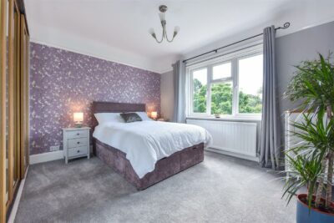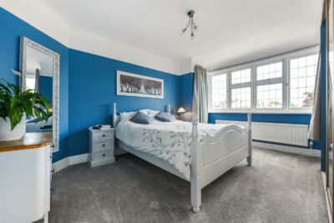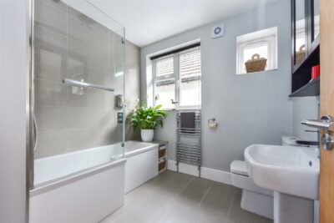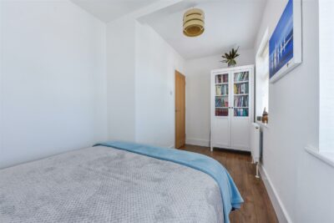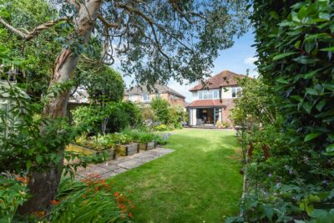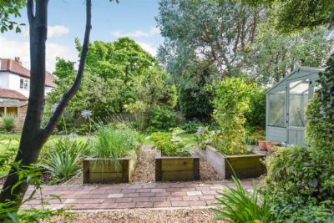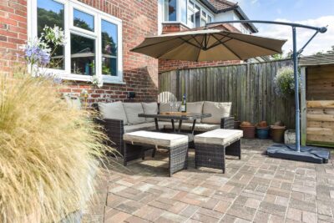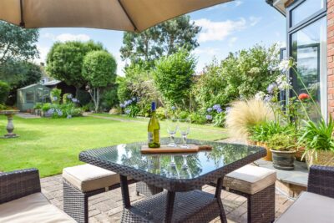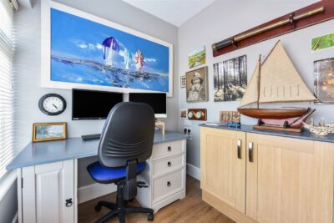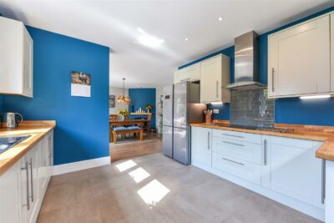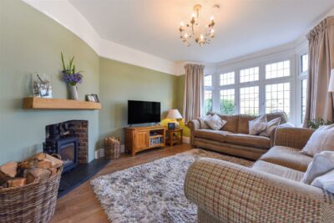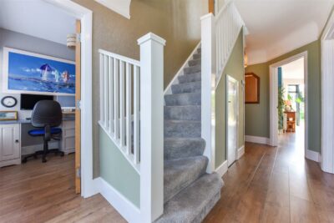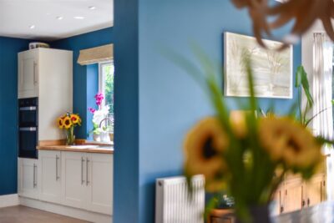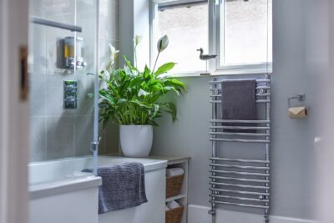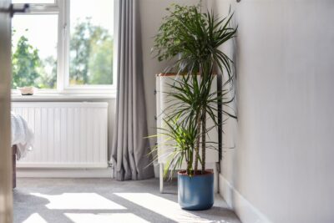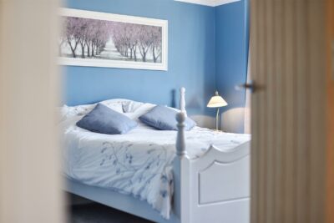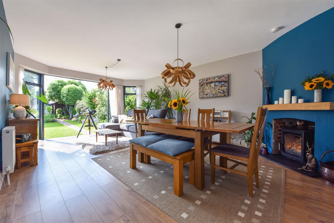
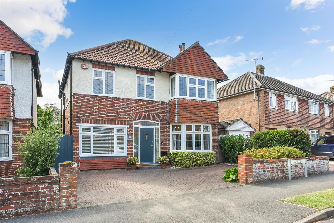
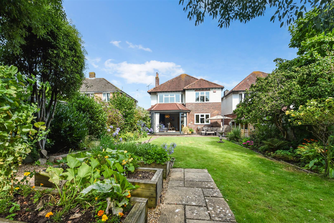
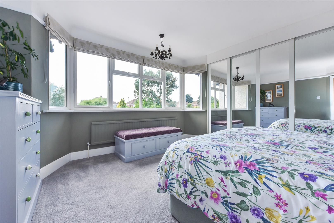
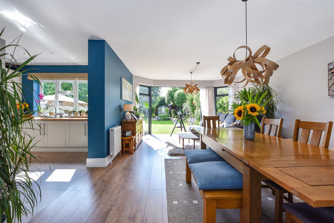
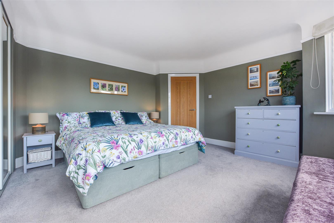
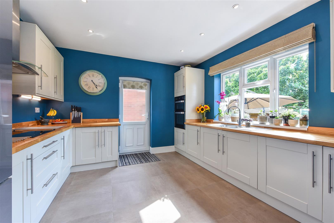
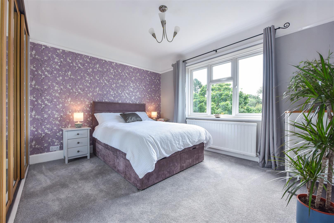
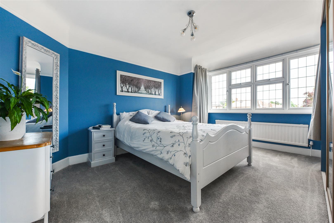
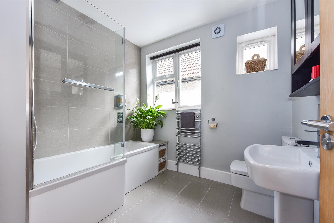
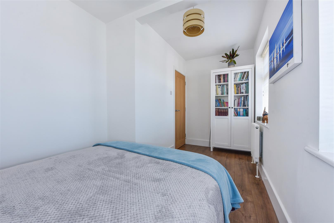
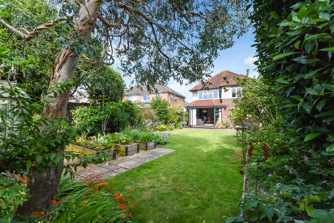
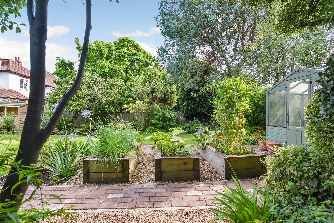
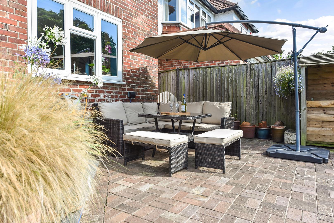
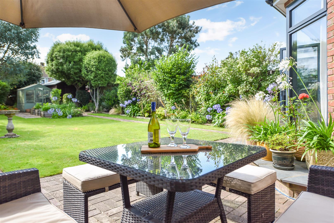
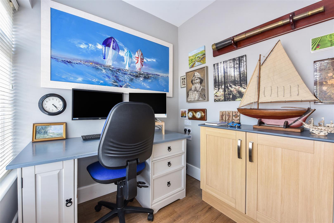
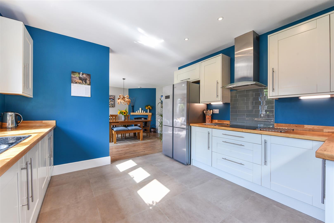
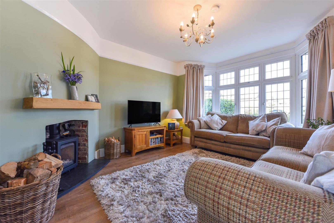
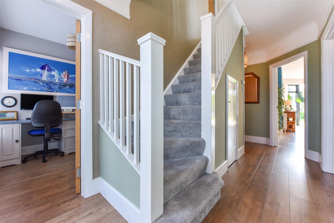
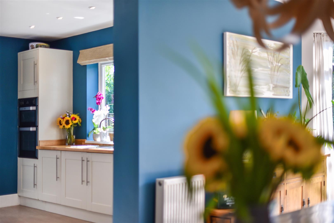
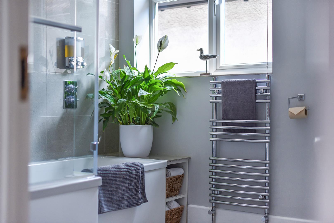
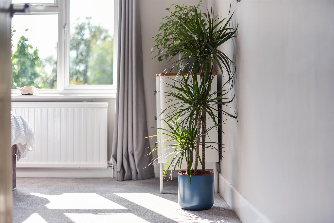
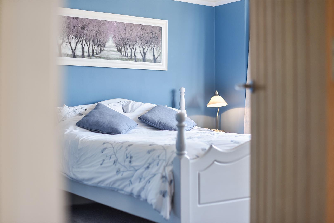
House - Detached For Sale Parkside, Havant
Description
The current owners have thoughtfully renovated the entire property, including adding a rear extension and converting the garage into a study, creating an ideal space for working from home, and a utility room.
Upon entering through the front door, you’ll find an entrance hall with oak laminate flooring that extends throughout the ground floor. The hallway provides access to a staircase leading to the first floor, and additionally to the utility room which is equipped with plumbing for a washing machine, built-in units with worktops, a WC and wash hand basin. At the front of the house, there is a study and a sitting room with a bay window and a log-burning stove topped with an oak mantel. Overlooking the rear garden is the open-plan dining/family area, featuring bi-folding doors and a corner fireplace with an oak mantel. Adjacent to this space is the kitchen, offering a range of wall and base units with solid oak work surfaces, built-in appliances, and a side door to the garden.
The first floor includes four double bedrooms: three with built-in wardrobes all served by a modern family bathroom that boasts a white suite, shower over the bath with a glass screen, and built-in storage.
Outside, a brick wall defines the front boundary, leading to a block-paved driveway for off-road parking. A side gate opens to the west-facing garden, which is primarily laid to lawn and features a block-paved seating area with a matching pathway extending to the garden’s end. The garden also includes vegetable beds, a garden shed and a workshop, with borders filled with a variety of mature shrubs and small trees.
What the current owners say “Our charming home, built in the late 1930s on the historic Belmont Park Estate, has a rich history and retains many original features such as high ceilings, picture rails, and deep skirtings. We extended downstairs to accommodate our entertaining lifestyle, with upstairs boasting four spacious double bedrooms, three with large built-in wardrobes, and a versatile fourth bedroom which we used as a gym.”
Brochure & Floor Plans
Our mortgage calculator is for guidance purposes only, using the simple details you provide. Mortgage lenders have their own criteria and we therefore strongly recommend speaking to one of our expert mortgage partners to provide you an accurate indication of what products are available to you.
Description
The current owners have thoughtfully renovated the entire property, including adding a rear extension and converting the garage into a study, creating an ideal space for working from home, and a utility room.
Upon entering through the front door, you’ll find an entrance hall with oak laminate flooring that extends throughout the ground floor. The hallway provides access to a staircase leading to the first floor, and additionally to the utility room which is equipped with plumbing for a washing machine, built-in units with worktops, a WC and wash hand basin. At the front of the house, there is a study and a sitting room with a bay window and a log-burning stove topped with an oak mantel. Overlooking the rear garden is the open-plan dining/family area, featuring bi-folding doors and a corner fireplace with an oak mantel. Adjacent to this space is the kitchen, offering a range of wall and base units with solid oak work surfaces, built-in appliances, and a side door to the garden.
The first floor includes four double bedrooms: three with built-in wardrobes all served by a modern family bathroom that boasts a white suite, shower over the bath with a glass screen, and built-in storage.
Outside, a brick wall defines the front boundary, leading to a block-paved driveway for off-road parking. A side gate opens to the west-facing garden, which is primarily laid to lawn and features a block-paved seating area with a matching pathway extending to the garden’s end. The garden also includes vegetable beds, a garden shed and a workshop, with borders filled with a variety of mature shrubs and small trees.
What the current owners say “Our charming home, built in the late 1930s on the historic Belmont Park Estate, has a rich history and retains many original features such as high ceilings, picture rails, and deep skirtings. We extended downstairs to accommodate our entertaining lifestyle, with upstairs boasting four spacious double bedrooms, three with large built-in wardrobes, and a versatile fourth bedroom which we used as a gym.”
Brochure & Floor Plans























Additional Features
- - FOUR DOUBLE BEDROOMS
- - DETACHED 1930's PROPERTY
- - THREE RECEPTION ROOMS
- - OPEN PLAN KITCHEN/DINING ROOM
- - DRIVEWAY FOR MULTIPLE VEHICLES
- - EXTENDED AND RENOVATED BY CURRENT OWNERS
- - SECLUDED REAR GARDEN WITH WORKSHOP
- - WEST FACING ELEVATION TO REAR
- - HIGHLY DESIRED BEDHAMPTON LOCATION
- - EPC RATING: D (59)
- -
Agent Information

