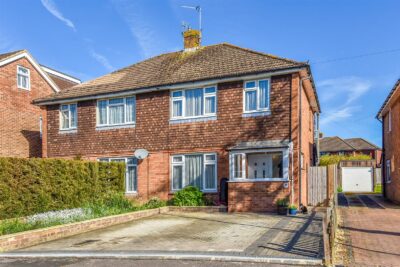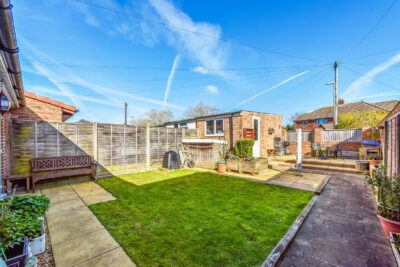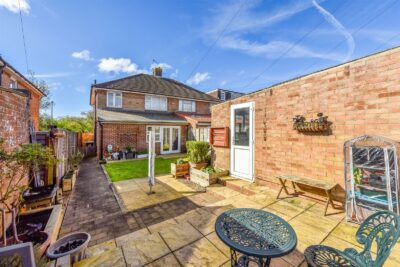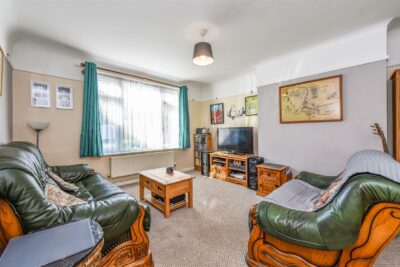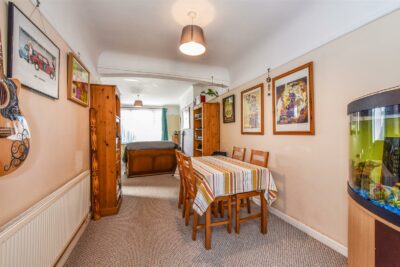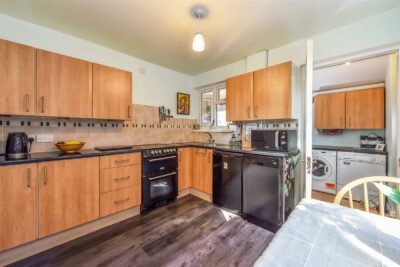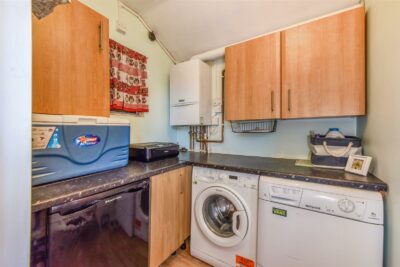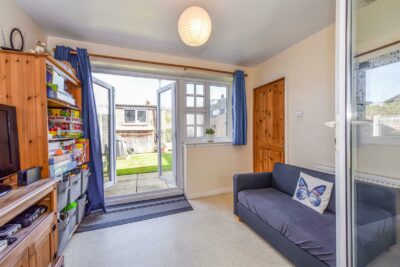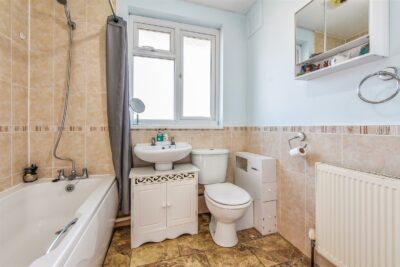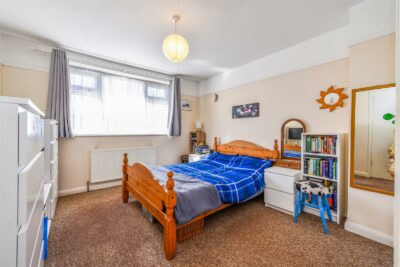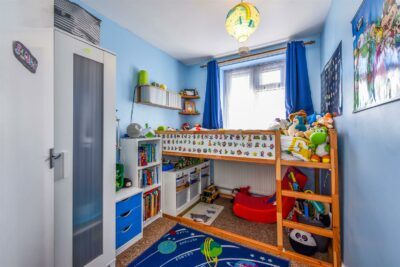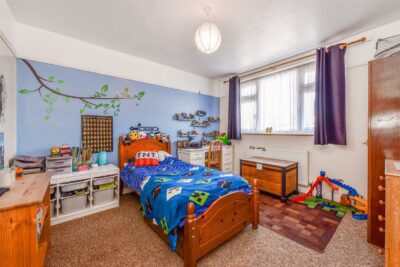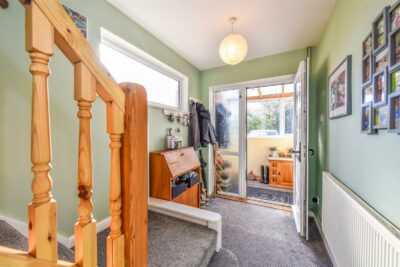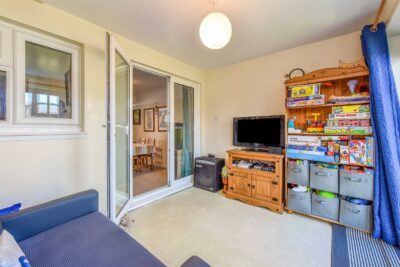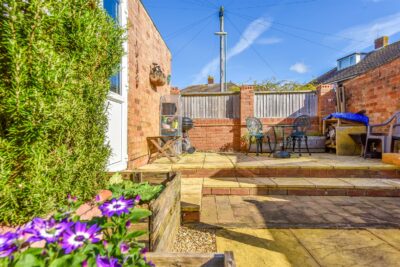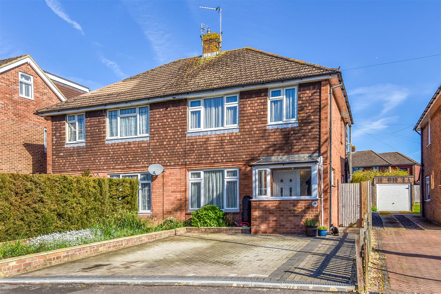
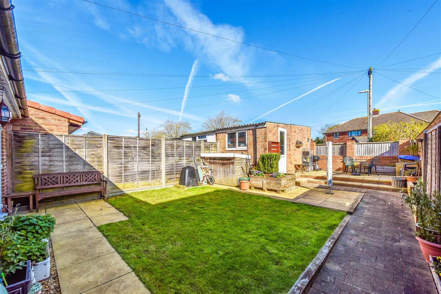
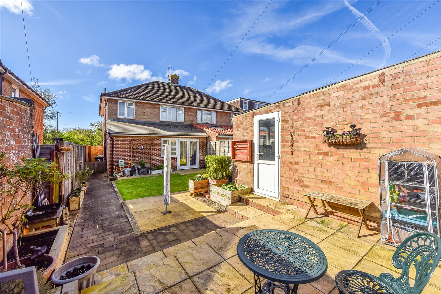
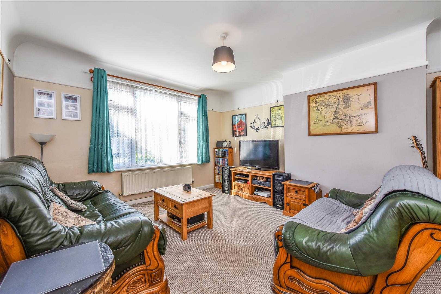
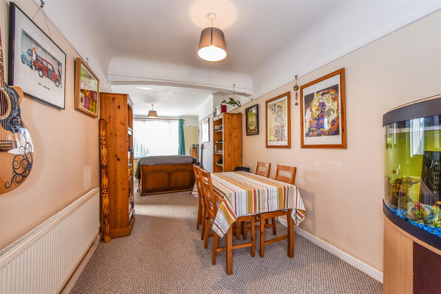
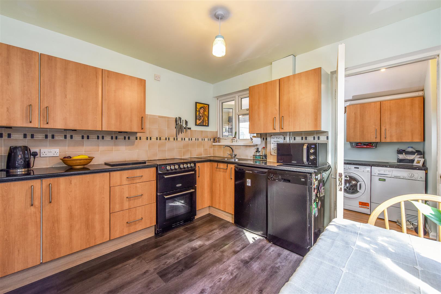
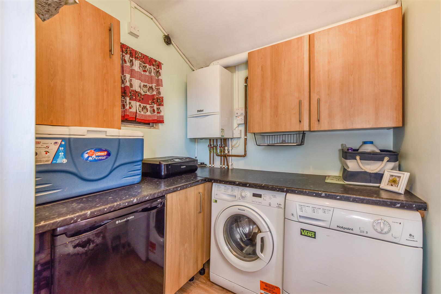
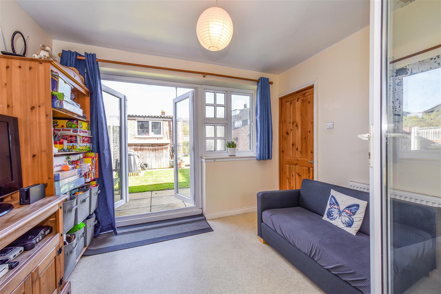
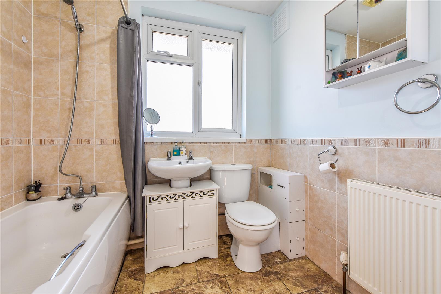
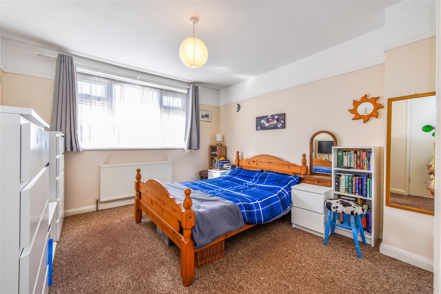
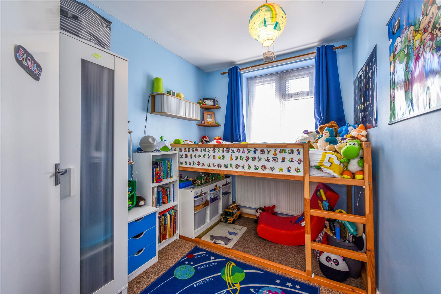
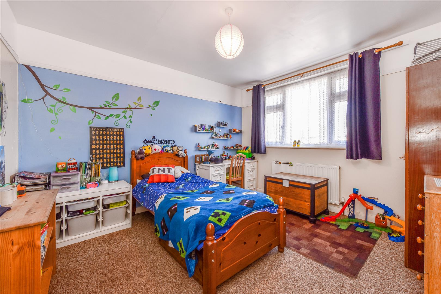
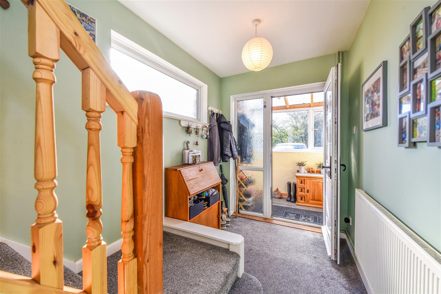
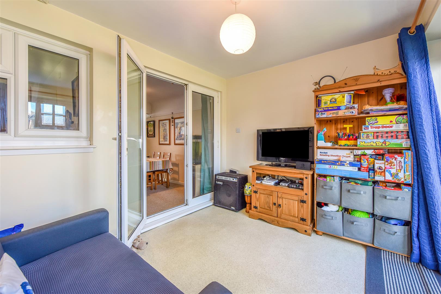
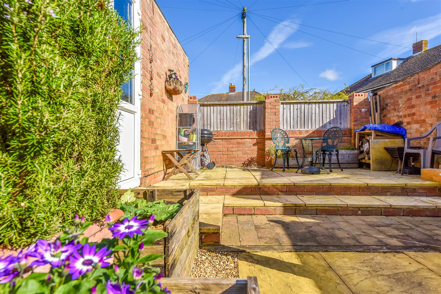
House - Semi-Detached For Sale The Drive, Havant
Description
Upon entering the house, a porch leads to the hallway, providing access to both the lounge and the kitchen. The lounge seamlessly connects to the dining room, creating a spacious social area. Double doors then lead to the playroom at the rear of the house, which opens out to the rear garden. A ground floor toilet is also accessible from the playroom.
The kitchen features a range of floor and wall units with spaces for a cooker, an under-counter fridge, and dishwasher. There is also room for a breakfast table. A door leads to the utility room, equipped with space for a washing machine, tumble dryer, freezer, and cupboard space. A side door provides access to the outside.
The first floor comprises three bedrooms and a family bathroom. Two of the bedrooms are spacious doubles, with the front bedroom offering a built-in wardrobe. The third bedroom is a comfortable single room. The family bathroom includes a white suite comprising a bath with shower attachment over, a washbasin with a vanity unit below, and a toilet.
Outside, the house features a brick-paved driveway providing off-road parking for two family cars. A side path gives access to the rear garden, which offers a selection of patio areas as well as a central lawn. There is also private access to the garage, accessible from Fitzwygram Crescent.
Brochure & Floor Plans
Our mortgage calculator is for guidance purposes only, using the simple details you provide. Mortgage lenders have their own criteria and we therefore strongly recommend speaking to one of our expert mortgage partners to provide you an accurate indication of what products are available to you.
Description
Upon entering the house, a porch leads to the hallway, providing access to both the lounge and the kitchen. The lounge seamlessly connects to the dining room, creating a spacious social area. Double doors then lead to the playroom at the rear of the house, which opens out to the rear garden. A ground floor toilet is also accessible from the playroom.
The kitchen features a range of floor and wall units with spaces for a cooker, an under-counter fridge, and dishwasher. There is also room for a breakfast table. A door leads to the utility room, equipped with space for a washing machine, tumble dryer, freezer, and cupboard space. A side door provides access to the outside.
The first floor comprises three bedrooms and a family bathroom. Two of the bedrooms are spacious doubles, with the front bedroom offering a built-in wardrobe. The third bedroom is a comfortable single room. The family bathroom includes a white suite comprising a bath with shower attachment over, a washbasin with a vanity unit below, and a toilet.
Outside, the house features a brick-paved driveway providing off-road parking for two family cars. A side path gives access to the rear garden, which offers a selection of patio areas as well as a central lawn. There is also private access to the garage, accessible from Fitzwygram Crescent.
Brochure & Floor Plans















Additional Features
- - Three Bedroom Semi-Detached House
- - Desired Location Close To Havant Centre
- - Kitchen & Utility Room
- - Extended to the Rear
- - Driveway & Garage
- - Three Reception Rooms
- - Entrance Porch
- - EPC: C (74)
- -
Agent Information

