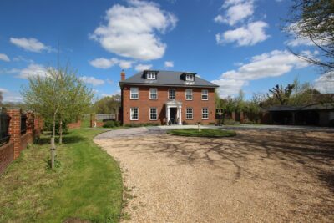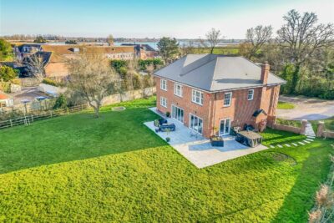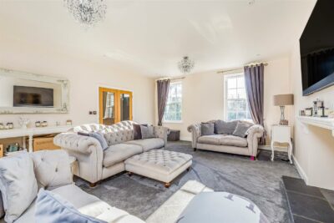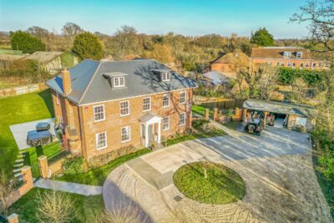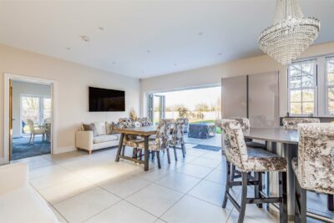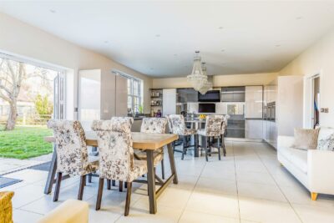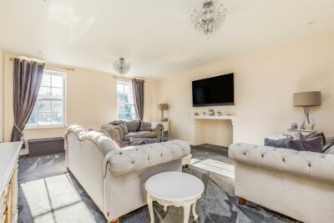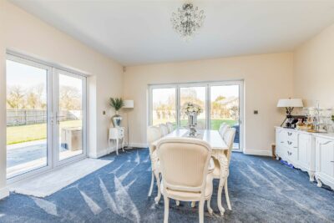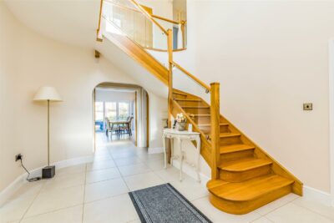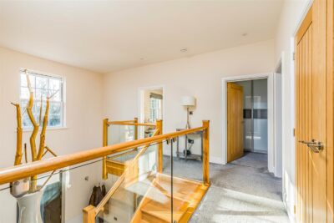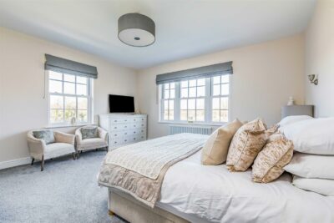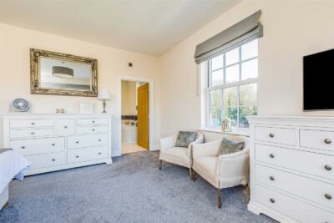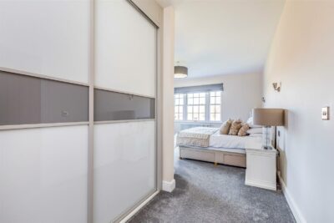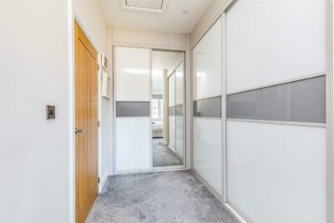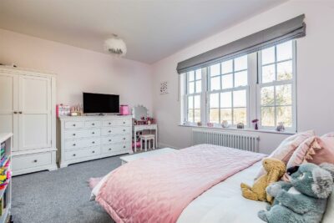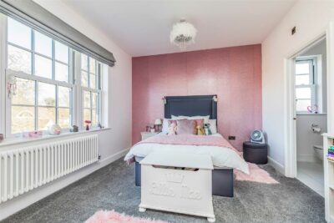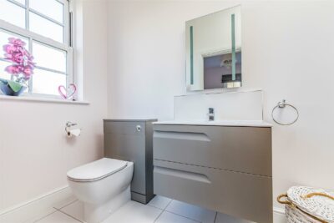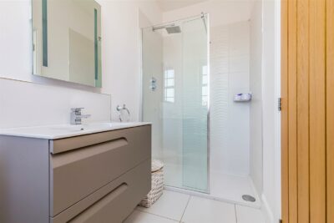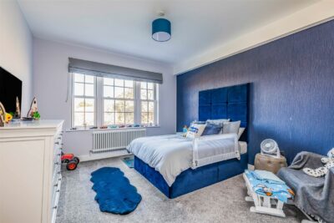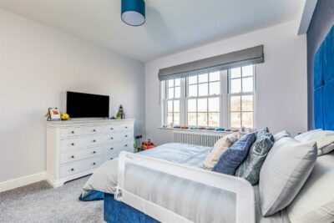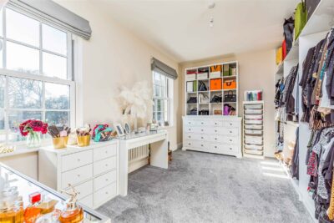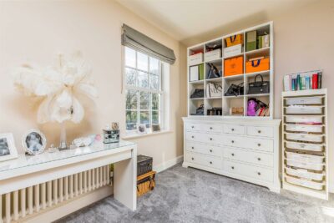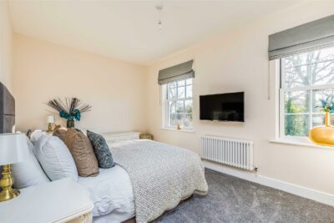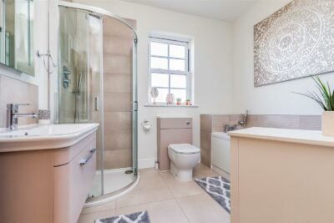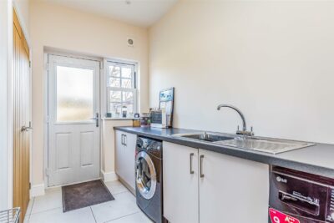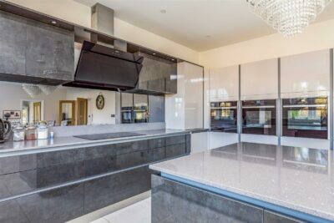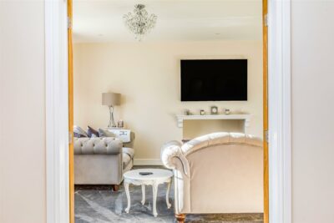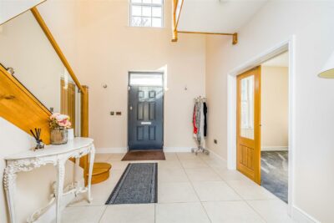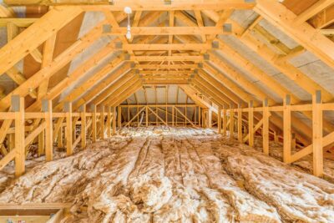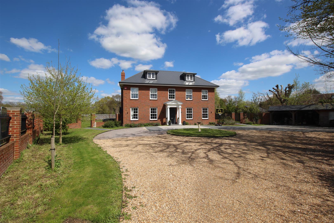
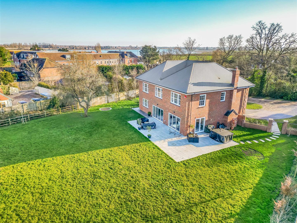
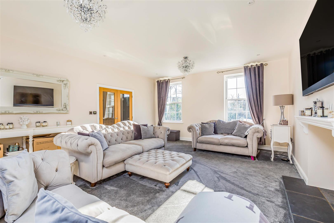
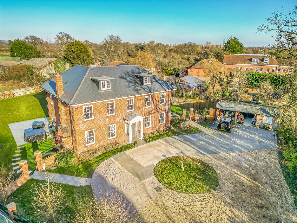
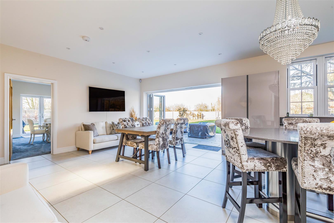
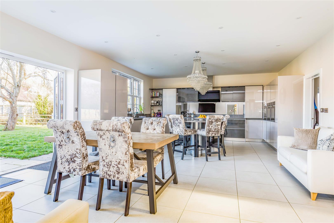
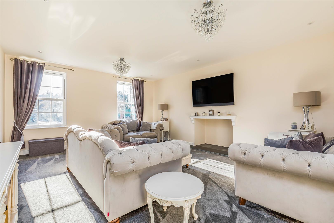
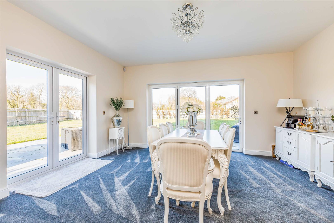
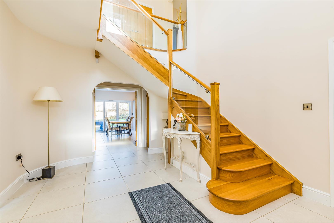
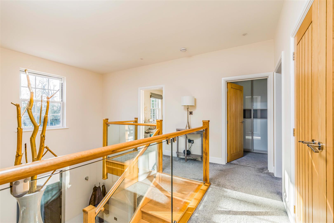
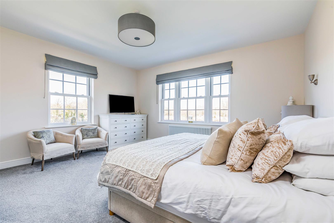
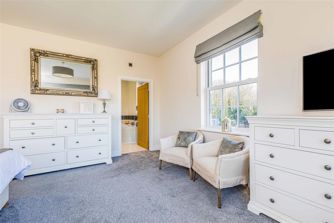
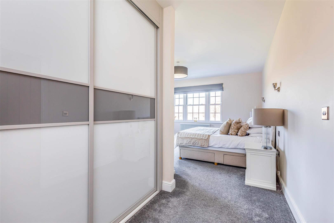
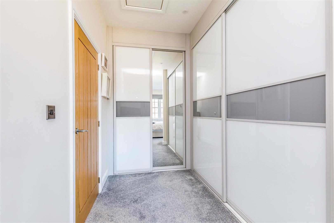
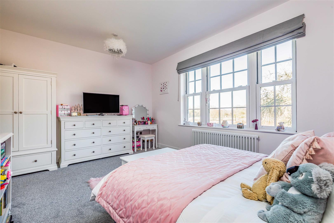
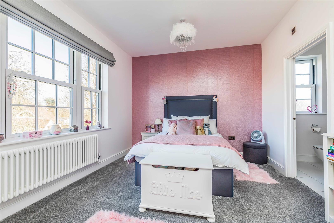
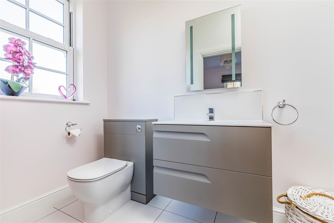
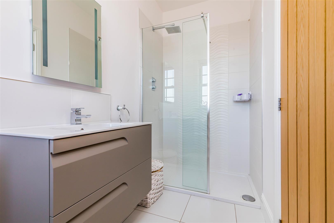
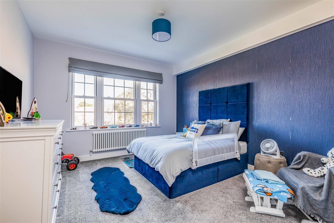
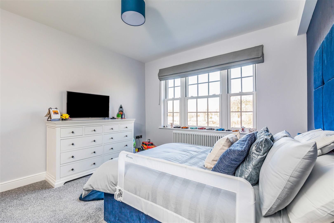
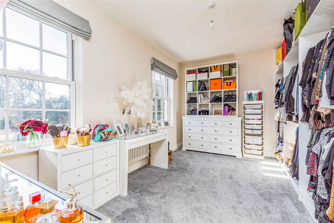
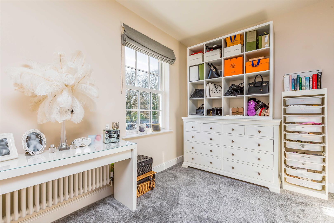
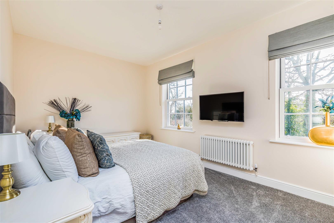
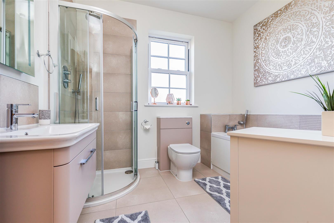
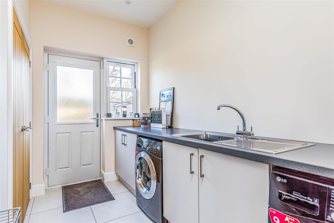
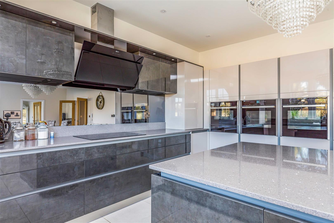
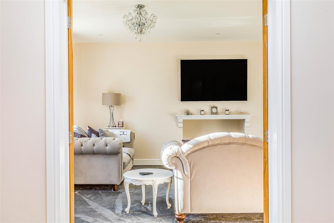
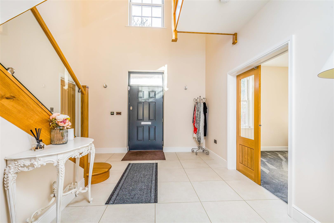
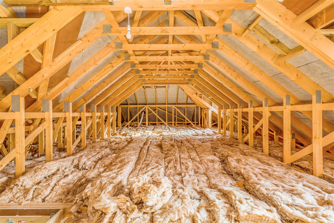
House - Detached For Rent Main Road, Chichester
Description
DESCRIPTION
I am delighted to introduce to the open market this beautifully appointed family home situated on the Chidham border, close to the tranquil Chichester Harbour foreshore.
This impressive property sits centrally in an half acre plot approached via a gravel driveway through pillars and electric gates leading to a double garage and workshop/office.
The Portico entrance with wide door leads through to the reception hall. An Oak stair case and glass balustrade rises to the galleried first floor. There is a cloakroom with wc and basin and cloaks cupboard.
An arch leads through to the kitchen, a door leads to sitting room and double doors lead to the living room.
Living Room: This elegant room has a large opening for a fireplace and twin sash windows to front. Double doors lead through to:
Dining Room: with double aspect double glazed sliding doors and bi-fold doors lead out onto paved sun terrace. Door to:
Kitchen/Family/Breakfast Room: A stunning kitchen in cool modern greys and white with a large central island curved breakfast bar at one end. Ample storage and a good mix of integrated appliances including three chest height ovens, fridge, freezer and dishwasher.
Plenty of room for another dining table and sofa. Bi-fold doors lead to paved sun terrace. Door leads to utility room with space and plumbing for washing machine, tumble dryer, sink and matching kitchen units, door to side garden.
First Floor: with galleried landing and large central window flooding area with sun light. Airing cupboard doors to all rooms and large cupboard.
Master Bedroom: with walk through built-in wardrobes. The bedroom has large double aspect sash windows over looking garden to side and rear. Door leads to:
En-Suite Bathroom: with four piece suite including bath, walk in shower, basin, wc and window to side.
Bedroom Two: Large sash window to rear overlooking the garden, door to:
En-suite shower room: with shower cubicle, was basin, wc and window to side.
Bedroom Three with large sash window to rear overlooking the garden.
Bedroom Four with large twin, sash windows overlooking the grounds to the front.
Bedroom Five with large twin, sash windows overlooking the grounds to the front.
Family Bathroom with four piece suite including shower, bath, wash basin and wc. Window to side.
First Floor Large cupboard (originally in place to create spiral staircase to loft area. As seen in photos, the loft area is vast with trusses and dormer windows in place to create further accommodation to possibly include gym, cinema room or bedrooms and bathrooms.
Outside
Half acre grounds with circular drive and plenty of parking. The double garage and workshop has power and light. Gates lead either side of the house to side and rear gardens.
The rear garden is fenced by 6ft border fencing. Paved terraced areas provide seating.
Chichester (4 miles away) unlike many other cities offers the very best of both countryside and the sea. If you are a water sports enthusiast you will be spoilt as less than 2 miles away is Bosham Sailing Club and Chichester marina for larger vessels is just 6 miles away.
Goodwood comes in many formats. Horse Racing here offers the most spectacular views over the downs as you watch your riders race to the finish line at one of the country’s finest courses.
An enviable motor racing circuit which also celebrates the Festival of Speed Superb for any petrol head or Revival which takes you back through the decades and offers a magical day for any age group.
Finally, Goodwood House Hotel offering superb Golf and Spa with beautiful settings.
From Chichester you can travel to London Victoria and also Gatwick Airport connecting you with Europe. Or a trip to Gunwharf Quays at Portsmouth by train will also provide much entertainment.
Chichester also has the famous Festival Theatre.
AGENTS NOTE: The property has building works on-going next door. Work is strictly 8am to 5pm Mon to Fri Only.
Description
DESCRIPTION
I am delighted to introduce to the open market this beautifully appointed family home situated on the Chidham border, close to the tranquil Chichester Harbour foreshore.
This impressive property sits centrally in an half acre plot approached via a gravel driveway through pillars and electric gates leading to a double garage and workshop/office.
The Portico entrance with wide door leads through to the reception hall. An Oak stair case and glass balustrade rises to the galleried first floor. There is a cloakroom with wc and basin and cloaks cupboard.
An arch leads through to the kitchen, a door leads to sitting room and double doors lead to the living room.
Living Room: This elegant room has a large opening for a fireplace and twin sash windows to front. Double doors lead through to:
Dining Room: with double aspect double glazed sliding doors and bi-fold doors lead out onto paved sun terrace. Door to:
Kitchen/Family/Breakfast Room: A stunning kitchen in cool modern greys and white with a large central island curved breakfast bar at one end. Ample storage and a good mix of integrated appliances including three chest height ovens, fridge, freezer and dishwasher.
Plenty of room for another dining table and sofa. Bi-fold doors lead to paved sun terrace. Door leads to utility room with space and plumbing for washing machine, tumble dryer, sink and matching kitchen units, door to side garden.
First Floor: with galleried landing and large central window flooding area with sun light. Airing cupboard doors to all rooms and large cupboard.
Master Bedroom: with walk through built-in wardrobes. The bedroom has large double aspect sash windows over looking garden to side and rear. Door leads to:
En-Suite Bathroom: with four piece suite including bath, walk in shower, basin, wc and window to side.
Bedroom Two: Large sash window to rear overlooking the garden, door to:
En-suite shower room: with shower cubicle, was basin, wc and window to side.
Bedroom Three with large sash window to rear overlooking the garden.
Bedroom Four with large twin, sash windows overlooking the grounds to the front.
Bedroom Five with large twin, sash windows overlooking the grounds to the front.
Family Bathroom with four piece suite including shower, bath, wash basin and wc. Window to side.
First Floor Large cupboard (originally in place to create spiral staircase to loft area. As seen in photos, the loft area is vast with trusses and dormer windows in place to create further accommodation to possibly include gym, cinema room or bedrooms and bathrooms.
Outside
Half acre grounds with circular drive and plenty of parking. The double garage and workshop has power and light. Gates lead either side of the house to side and rear gardens.
The rear garden is fenced by 6ft border fencing. Paved terraced areas provide seating.
Chichester (4 miles away) unlike many other cities offers the very best of both countryside and the sea. If you are a water sports enthusiast you will be spoilt as less than 2 miles away is Bosham Sailing Club and Chichester marina for larger vessels is just 6 miles away.
Goodwood comes in many formats. Horse Racing here offers the most spectacular views over the downs as you watch your riders race to the finish line at one of the country’s finest courses.
An enviable motor racing circuit which also celebrates the Festival of Speed Superb for any petrol head or Revival which takes you back through the decades and offers a magical day for any age group.
Finally, Goodwood House Hotel offering superb Golf and Spa with beautiful settings.
From Chichester you can travel to London Victoria and also Gatwick Airport connecting you with Europe. Or a trip to Gunwharf Quays at Portsmouth by train will also provide much entertainment.
Chichester also has the famous Festival Theatre.
AGENTS NOTE: The property has building works on-going next door. Work is strictly 8am to 5pm Mon to Fri Only.





























Additional Features
- - 4100 sq ft of Accommodation
- - 5 Double Bedrooms
- - Two En-Suite Bath / Shower Rooms
- - Family Bathroom
- - Three Reception Rooms
- - Beautiful Kitchen/Breakfast/Family Room
- - Utilty Room & Cloakroom
- - 0.5 Acres Of Grounds
- - Driveway for Several Cars & Double Garage
- - Available Sept 2024
- -
Agent Information

