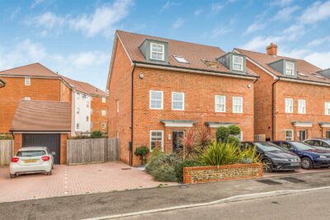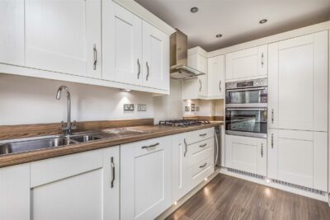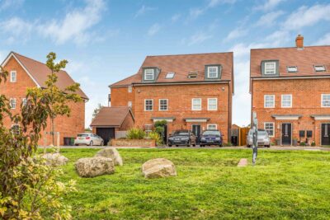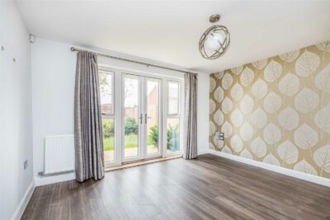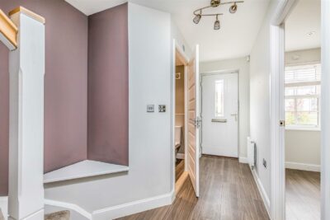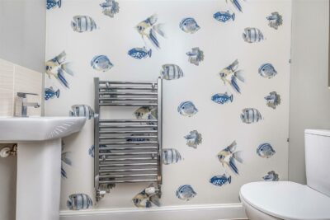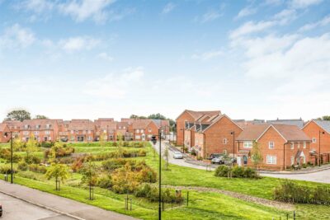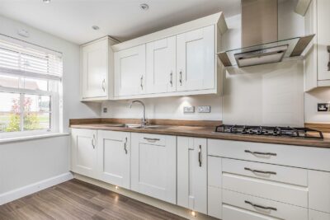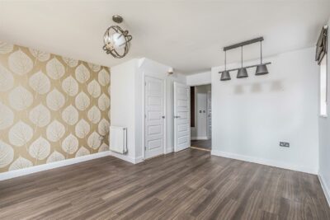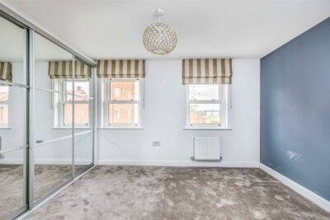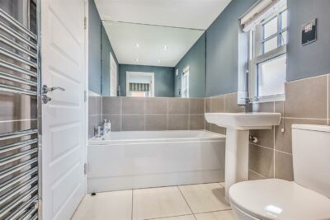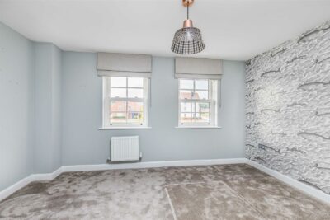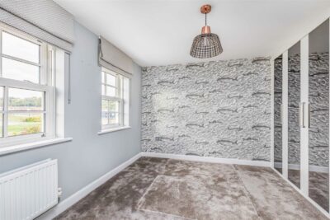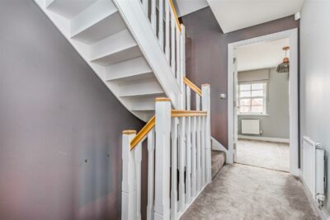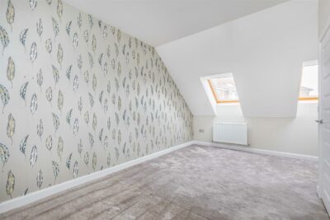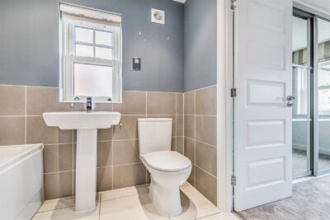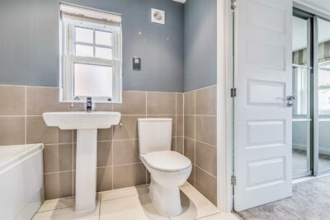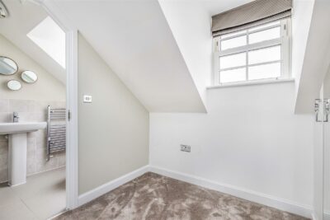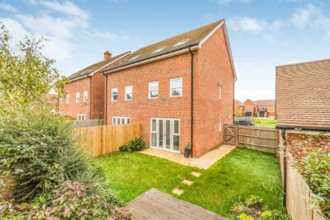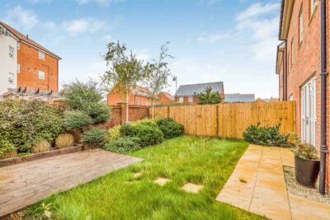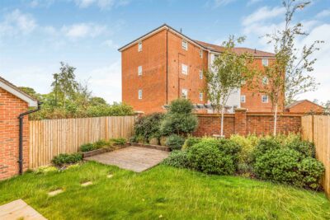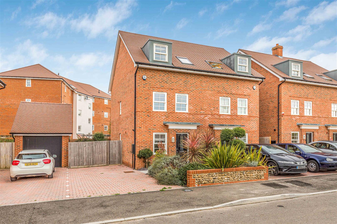
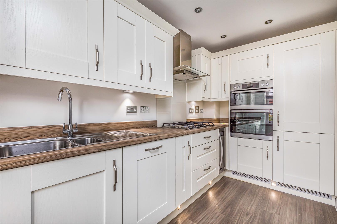
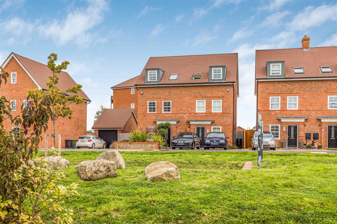
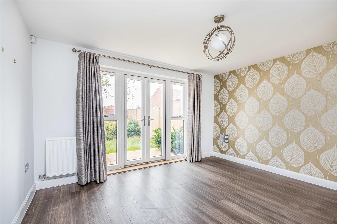
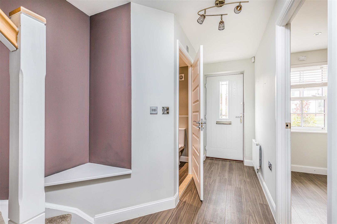
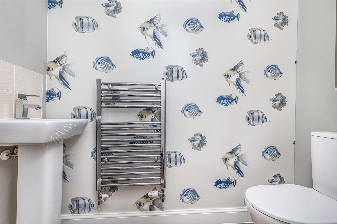
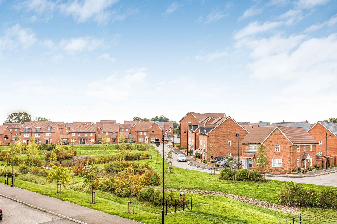
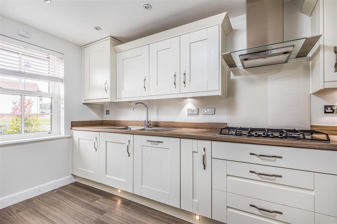
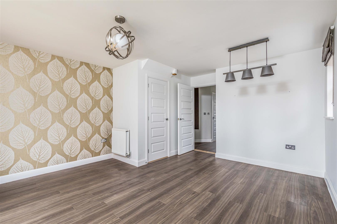
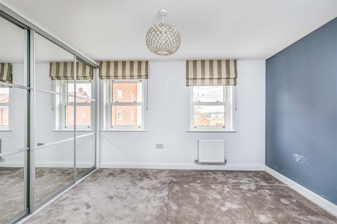
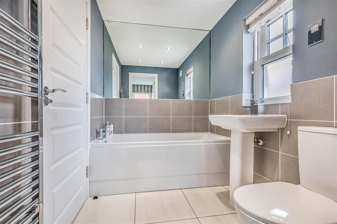
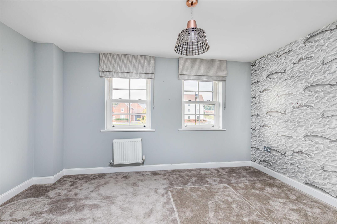
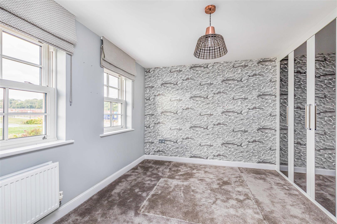
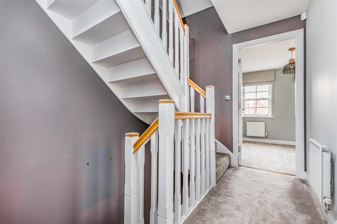
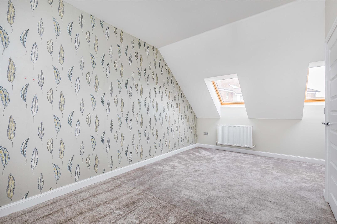
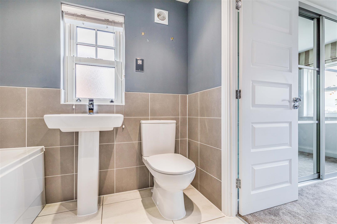
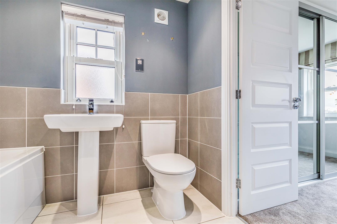
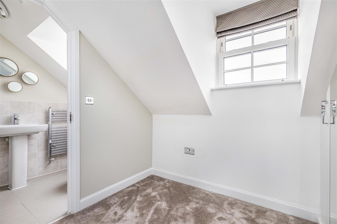
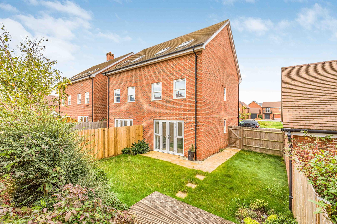
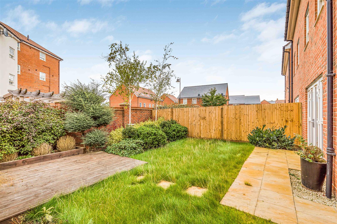
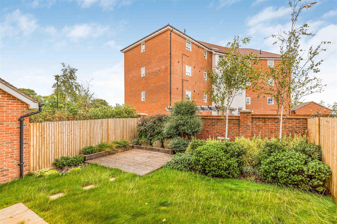
House - Semi-Detached For Sale Bailey Road, Waterlooville
Description
” I am very pleased to have this instruction on my books!” says Client Director Christopher Smeed of NEXA Properties. “No arguments over bedrooms in this spacious semi-detached home as all bedrooms are double bedrooms and have built-in wardrobes!”
At 1135 sq ft (105 sq meters) this is considerably larger than some of the other semi-detached homes on this popular development, and stands proudly with views overlooking the open green space to the front.
This beautiful property is the ex show home and so benefits from a additional upgrades like mirrors in the bathrooms and chrome sockets throughout plus landscaped garden to the front.
The modern kitchen is fully furnished with integrated appliances and built-in oven & hob and tiled flooring.
One of the stylish features of this home is the Jack & Jill bathroom on the first floor providing a second en-suite bathroom to bedroom two.
The master bedroom is the whole of the second floor with dressing area, built-in mirror wardrobes and en-suite shower room.
Outside you have off road parking for two cars in tandem style path to front door and path to rear via gate leading to the rear garden. This has lawn area to side and rear with raised deck area and wall and fence borders.
The property is available immediately and viewings can be arranged through Chris Smeed on 07770 758589 chris@nexaproperties.com
This particular property is offered with no forward chain and immediate vacant possession on completion.
Berewood is a unique development with timeless architecture and greenery woven throughout. It combines the beauty of country living with all the benefits of nearby towns, commuter routes and coastline.
The site features the highest quality urban design, from transport to construction, energy efficiency to environmental protection and enhancement, and urban drainage.
The aim is to create a community which is sustainable long-term and contributes to the economic wellbeing of the wider area.
A place people are proud to call home.
Our mortgage calculator is for guidance purposes only, using the simple details you provide. Mortgage lenders have their own criteria and we therefore strongly recommend speaking to one of our expert mortgage partners to provide you an accurate indication of what products are available to you.
Description
” I am very pleased to have this instruction on my books!” says Client Director Christopher Smeed of NEXA Properties. “No arguments over bedrooms in this spacious semi-detached home as all bedrooms are double bedrooms and have built-in wardrobes!”
At 1135 sq ft (105 sq meters) this is considerably larger than some of the other semi-detached homes on this popular development, and stands proudly with views overlooking the open green space to the front.
This beautiful property is the ex show home and so benefits from a additional upgrades like mirrors in the bathrooms and chrome sockets throughout plus landscaped garden to the front.
The modern kitchen is fully furnished with integrated appliances and built-in oven & hob and tiled flooring.
One of the stylish features of this home is the Jack & Jill bathroom on the first floor providing a second en-suite bathroom to bedroom two.
The master bedroom is the whole of the second floor with dressing area, built-in mirror wardrobes and en-suite shower room.
Outside you have off road parking for two cars in tandem style path to front door and path to rear via gate leading to the rear garden. This has lawn area to side and rear with raised deck area and wall and fence borders.
The property is available immediately and viewings can be arranged through Chris Smeed on 07770 758589 chris@nexaproperties.com
This particular property is offered with no forward chain and immediate vacant possession on completion.
Berewood is a unique development with timeless architecture and greenery woven throughout. It combines the beauty of country living with all the benefits of nearby towns, commuter routes and coastline.
The site features the highest quality urban design, from transport to construction, energy efficiency to environmental protection and enhancement, and urban drainage.
The aim is to create a community which is sustainable long-term and contributes to the economic wellbeing of the wider area.
A place people are proud to call home.





















Additional Features
- - Semi-Detached Family Home
- - 121 sq Meters Of Accommodation
- - Master Suite Has Shower Room & Dressing Area
- - Family Bathroom With Jack & Jill Doors
- - Off Road Parking 2 Cars
- - Overlooking The Landscaped Green
- - Enclosed Rear & Side Garden With Decking
- - Landscaped Front Garden With Path
- - Gas Central heating - Energy Rating B
- - No Forward Chain Available Immediately!
- -
