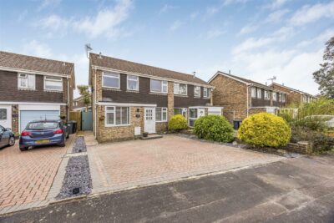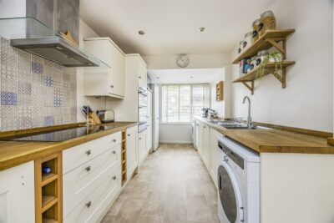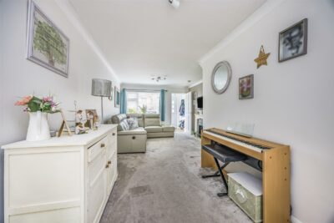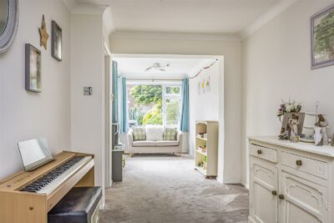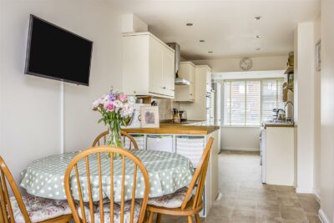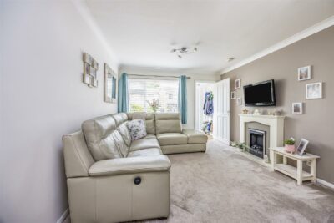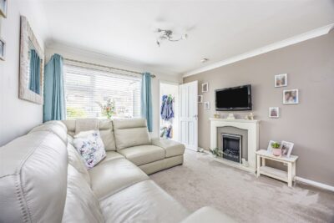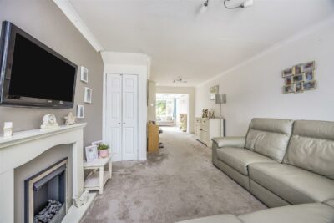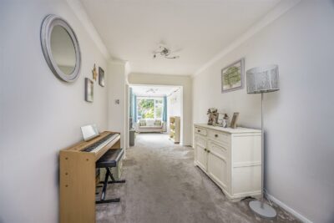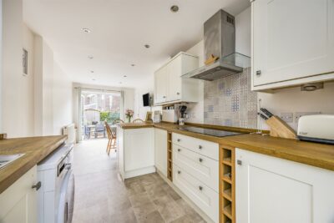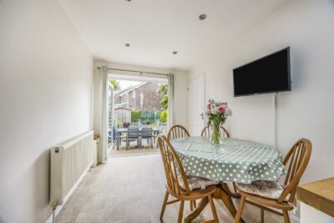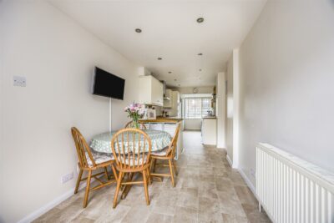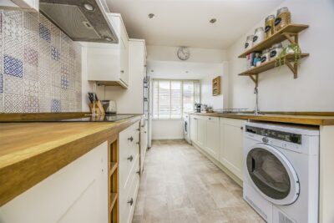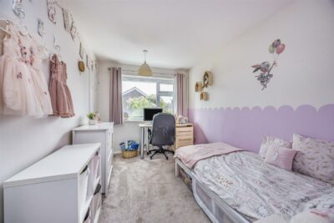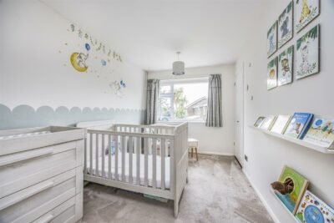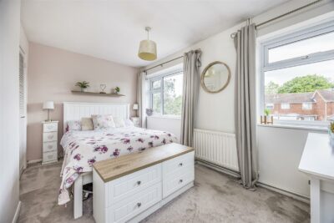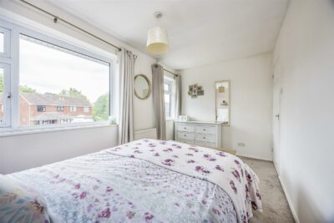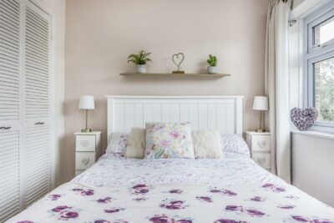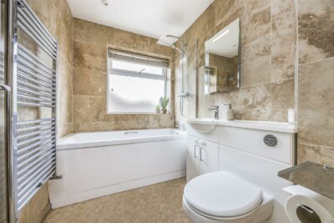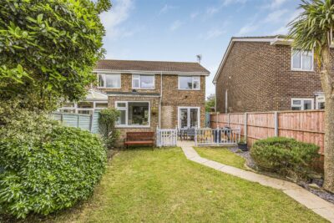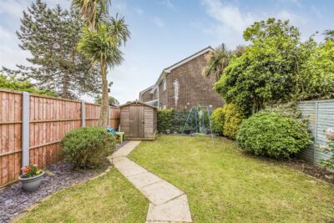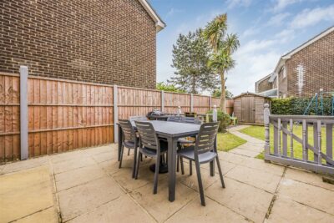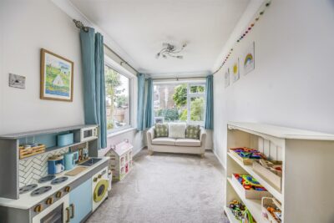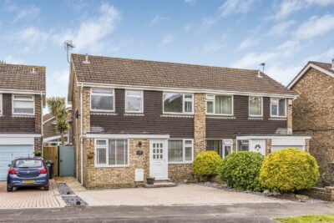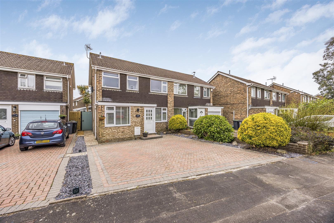
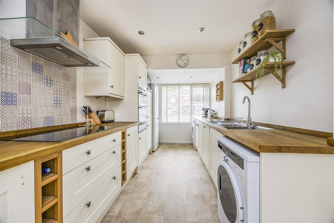
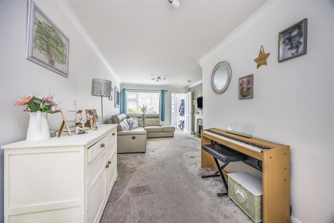
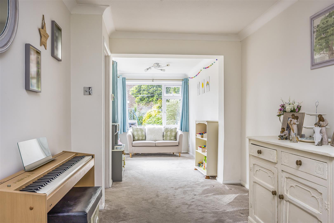
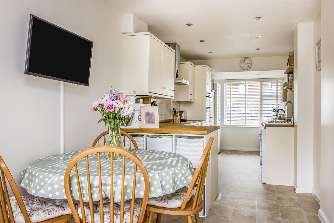
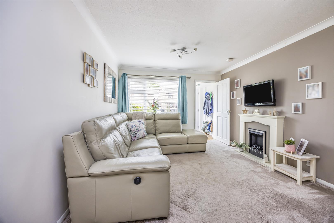
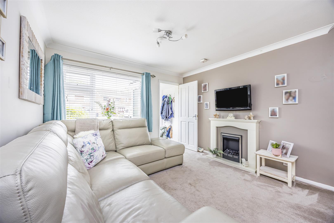
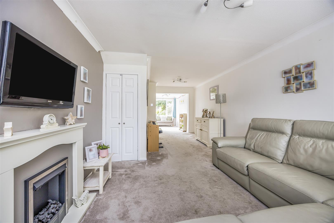
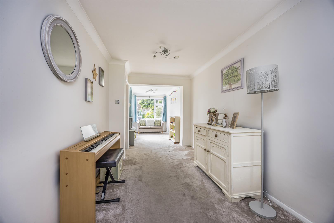
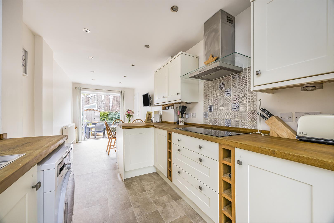
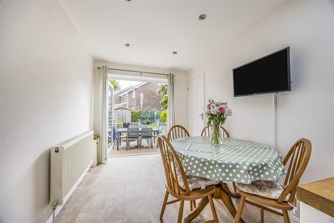
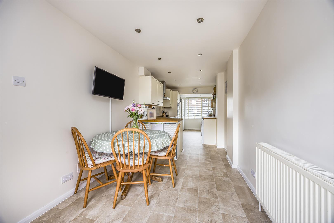
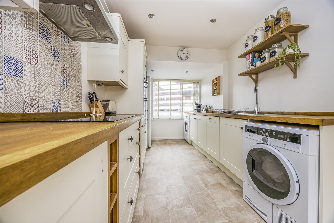
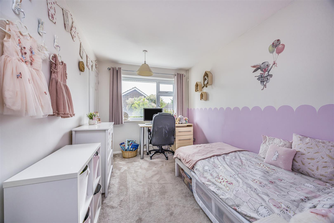
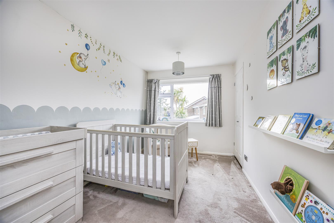
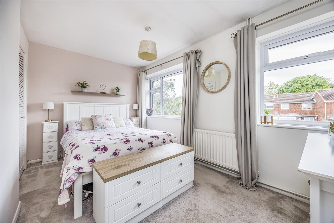
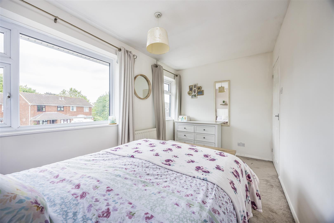
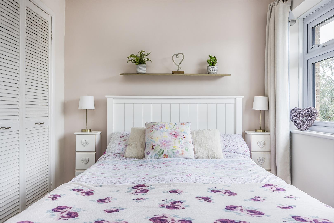
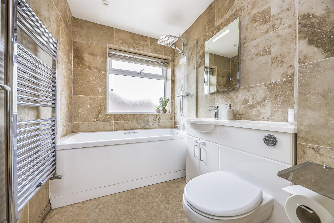
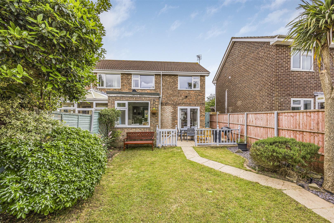
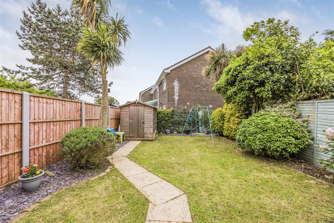
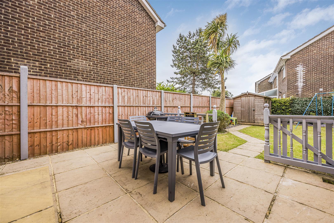
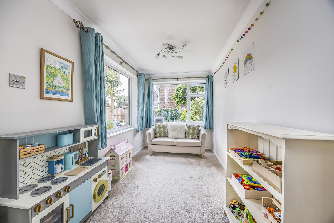
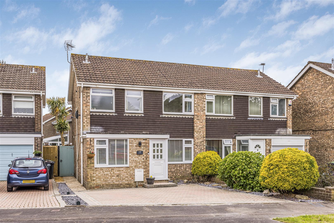
House - Semi-Detached For Sale Elder Road, Havant
Description
The block-paved driveway leads to the front door, opening into the entrance hallway. This continues into the sitting room, which includes a built-in storage cupboard and flooring that runs into the dining room extension, offering a pleasant dual aspect garden view. A standout feature of this remarkable home is the full-length kitchen/dining room. This expansive space is equipped with a range of shaker-style units under solid oak work surfaces, including a built-in double oven, hob, and extractor. There is also space and plumbing for a washing machine and fridge/freezer, with French doors leading out to the garden from the dining room area.
Upstairs, the first-floor landing has a built-in storage cupboard with a wall-mounted boiler and provides access to the three double bedrooms, all with built-in wardrobes. The modern family bathroom comprises a panelled bath with shower over, wash hand basin and WC, tiled walls and flooring.
Outside
The front of the property features a double-width block-paved driveway with a planted side border and a pathway leading to the rear garden. The rear garden, which is southwest facing is mainly laid to lawn with a patio area adjacent to the property, path leading to the garden shed.
Brochure & Floor Plans
Our mortgage calculator is for guidance purposes only, using the simple details you provide. Mortgage lenders have their own criteria and we therefore strongly recommend speaking to one of our expert mortgage partners to provide you an accurate indication of what products are available to you.
Description
The block-paved driveway leads to the front door, opening into the entrance hallway. This continues into the sitting room, which includes a built-in storage cupboard and flooring that runs into the dining room extension, offering a pleasant dual aspect garden view. A standout feature of this remarkable home is the full-length kitchen/dining room. This expansive space is equipped with a range of shaker-style units under solid oak work surfaces, including a built-in double oven, hob, and extractor. There is also space and plumbing for a washing machine and fridge/freezer, with French doors leading out to the garden from the dining room area.
Upstairs, the first-floor landing has a built-in storage cupboard with a wall-mounted boiler and provides access to the three double bedrooms, all with built-in wardrobes. The modern family bathroom comprises a panelled bath with shower over, wash hand basin and WC, tiled walls and flooring.
Outside
The front of the property features a double-width block-paved driveway with a planted side border and a pathway leading to the rear garden. The rear garden, which is southwest facing is mainly laid to lawn with a patio area adjacent to the property, path leading to the garden shed.
Brochure & Floor Plans
























Additional Features
- - SEMI DETACHED FAMILY HOME
- - POPULAR LOCATION IN DENVILLES
- - EXTENDED TO THE REAR
- - OPEN PLAN DUAL ASPECT KITCHEN/DINING ROOM
- - THREE DOUBLE BEDROOM
- - DRIVEWAY FOR 2 VEHICLES
- - SOUTHWEST FACING REAR GARDEN
- - EPC rating: C (70)
- -
Agent Information

